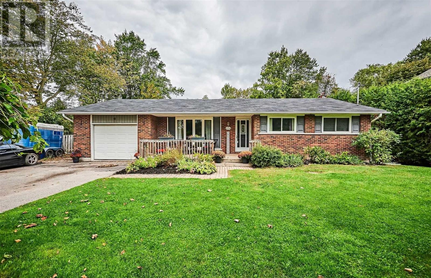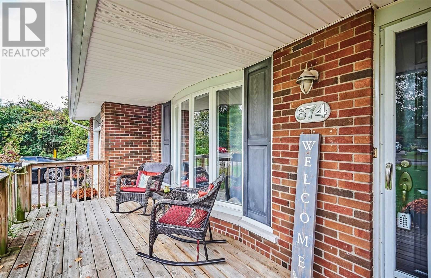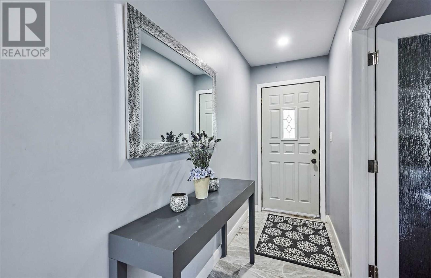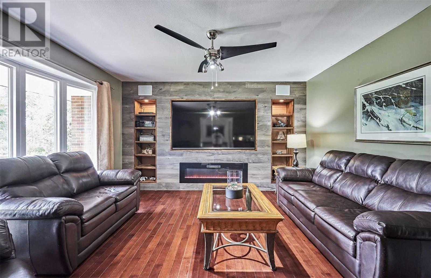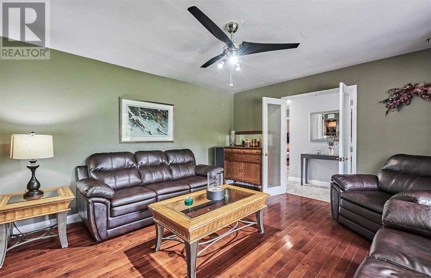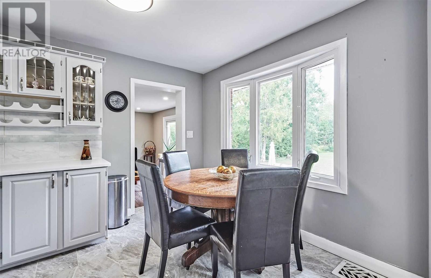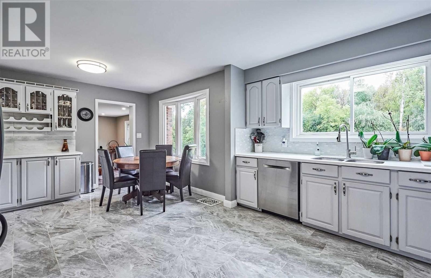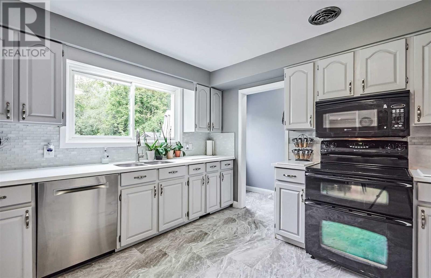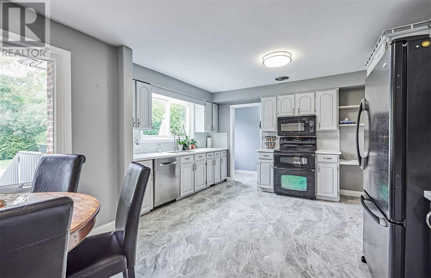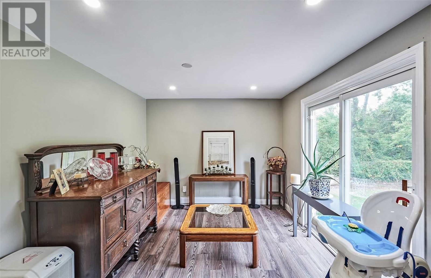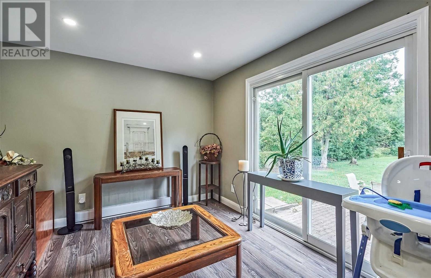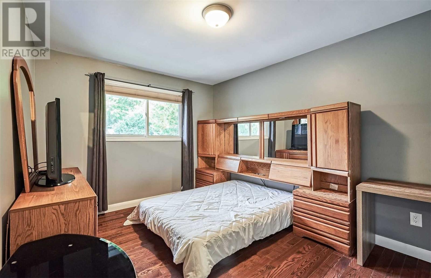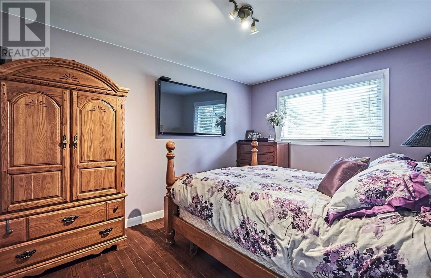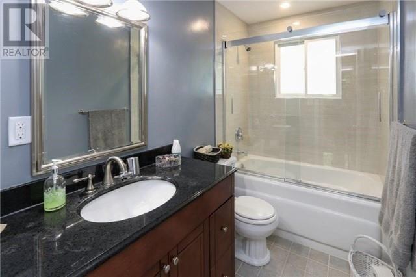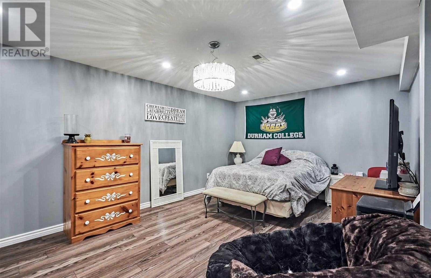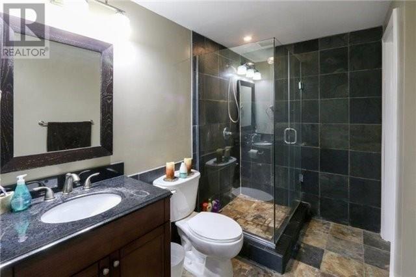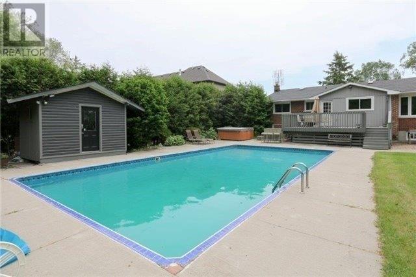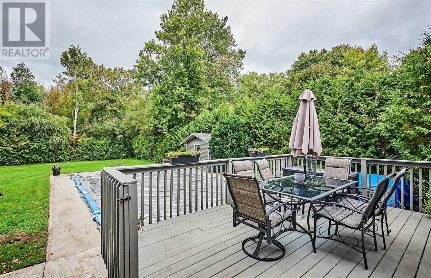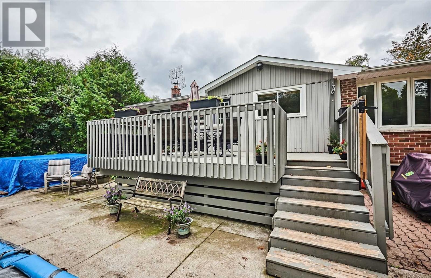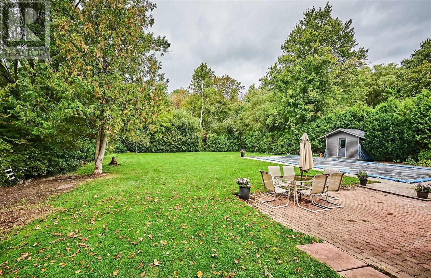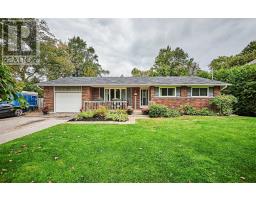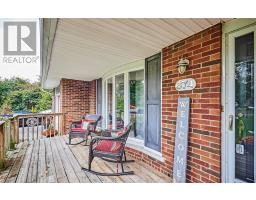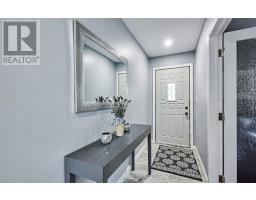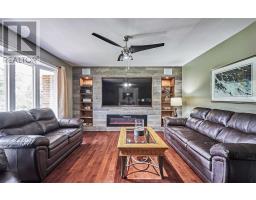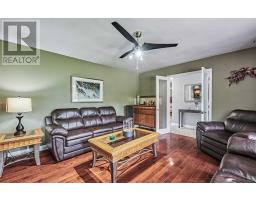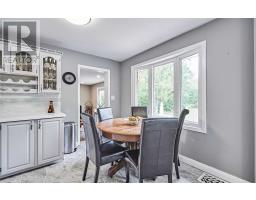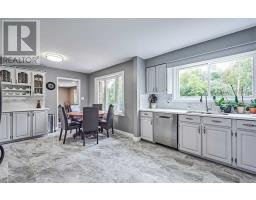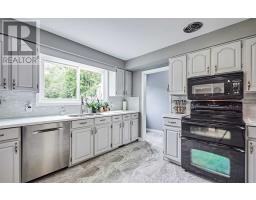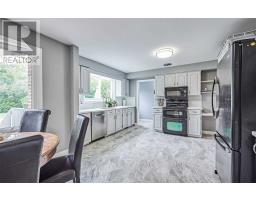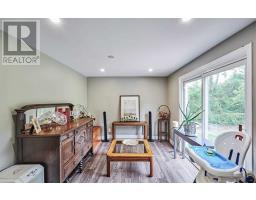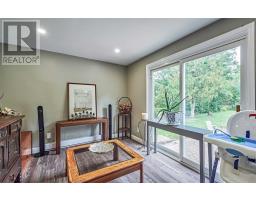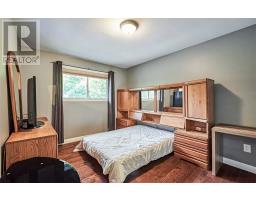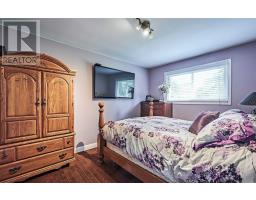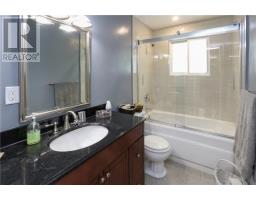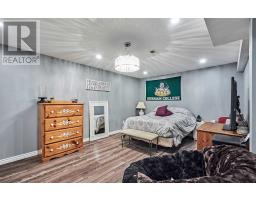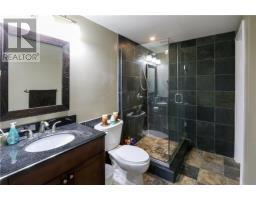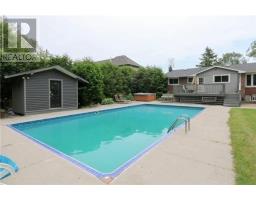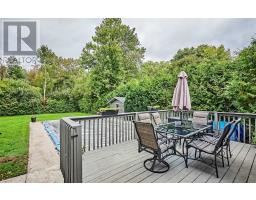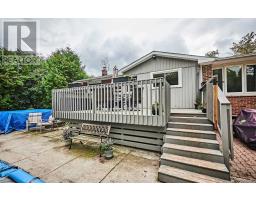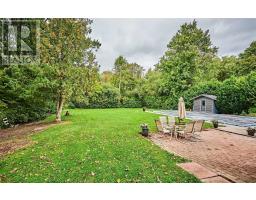5 Bedroom
2 Bathroom
Bungalow
Fireplace
Inground Pool
Central Air Conditioning
Forced Air
$739,900
Fabulous Opportunity To Own A Beautiful Renovated Home On Half Acre Of Land Surrounded By Tranquil Setting On The Whitby And Oshawa Border. Inground Pool (20X40) For Those Hot Summer Evenings. Hardwood Flrs & Porcelain Tiles On Main Flr, Gas Frpl. Huge Country Kit W/ Krion Countertop & W/O To Inground Pool. Pool Liner 5 Yrs Old, Roof 4 Yrs Old, All Windows Have Been Replaced Except For The Garage Window. Dead End Street**** EXTRAS **** Fridge, Stove, New Dishwasher, Furnace, Air Conditioner And New Submersible Pump In Well. Exclude Chandelier Light In Basement, Washer, Dryer And Television In Living Room (id:25308)
Property Details
|
MLS® Number
|
E4581068 |
|
Property Type
|
Single Family |
|
Community Name
|
Northwood |
|
Parking Space Total
|
6 |
|
Pool Type
|
Inground Pool |
Building
|
Bathroom Total
|
2 |
|
Bedrooms Above Ground
|
3 |
|
Bedrooms Below Ground
|
2 |
|
Bedrooms Total
|
5 |
|
Architectural Style
|
Bungalow |
|
Basement Development
|
Finished |
|
Basement Type
|
N/a (finished) |
|
Construction Style Attachment
|
Detached |
|
Cooling Type
|
Central Air Conditioning |
|
Exterior Finish
|
Aluminum Siding, Brick |
|
Fireplace Present
|
Yes |
|
Heating Fuel
|
Natural Gas |
|
Heating Type
|
Forced Air |
|
Stories Total
|
1 |
|
Type
|
House |
Parking
Land
|
Acreage
|
No |
|
Size Irregular
|
101.62 X 216 Ft |
|
Size Total Text
|
101.62 X 216 Ft |
Rooms
| Level |
Type |
Length |
Width |
Dimensions |
|
Basement |
Recreational, Games Room |
5.48 m |
3.96 m |
5.48 m x 3.96 m |
|
Basement |
Bedroom |
4.51 m |
3.81 m |
4.51 m x 3.81 m |
|
Basement |
Bedroom |
4.87 m |
3.47 m |
4.87 m x 3.47 m |
|
Main Level |
Living Room |
4.85 m |
4.04 m |
4.85 m x 4.04 m |
|
Main Level |
Family Room |
3.88 m |
2.99 m |
3.88 m x 2.99 m |
|
Main Level |
Kitchen |
6.11 m |
3.98 m |
6.11 m x 3.98 m |
|
Main Level |
Master Bedroom |
4.02 m |
3.03 m |
4.02 m x 3.03 m |
|
Main Level |
Bedroom |
3.91 m |
2.99 m |
3.91 m x 2.99 m |
|
Main Level |
Bedroom |
2.84 m |
2.65 m |
2.84 m x 2.65 m |
http://www.674roselawnave.com
