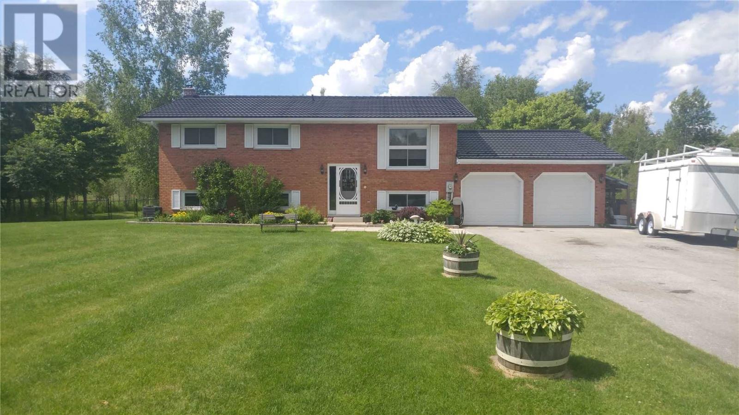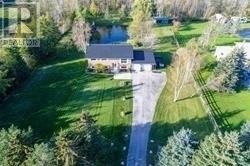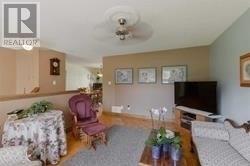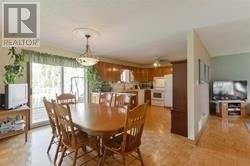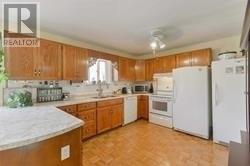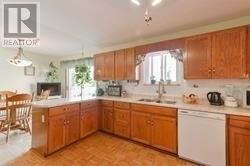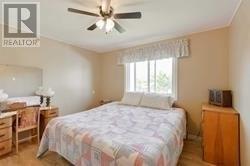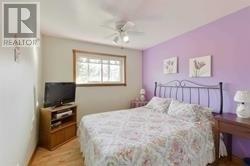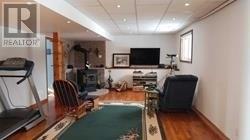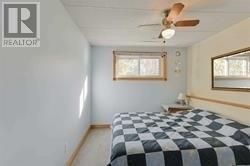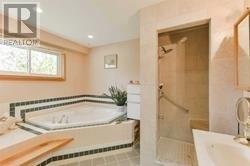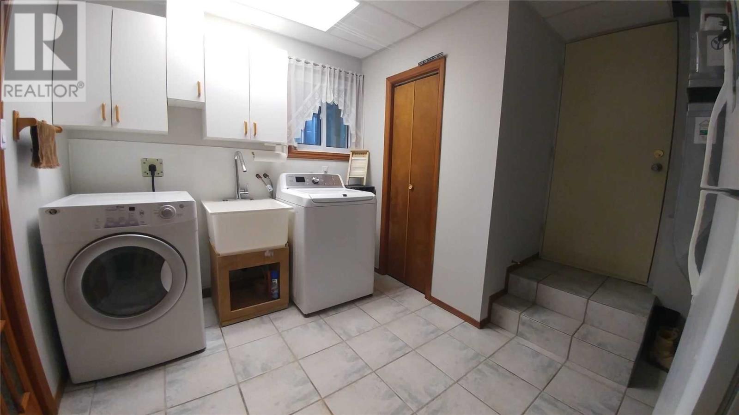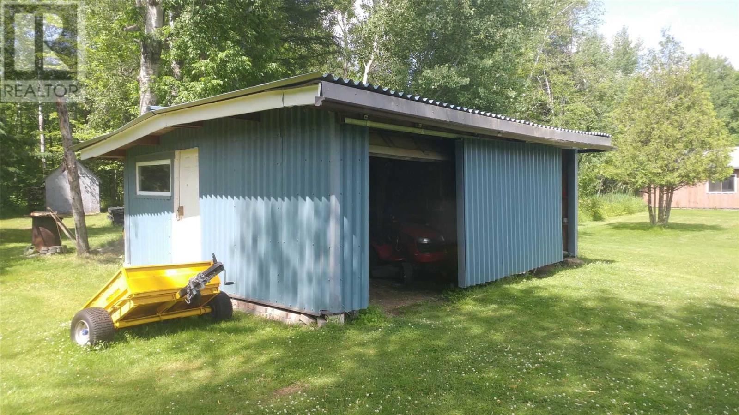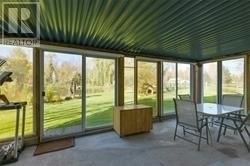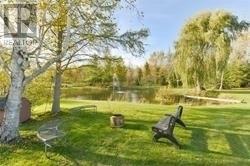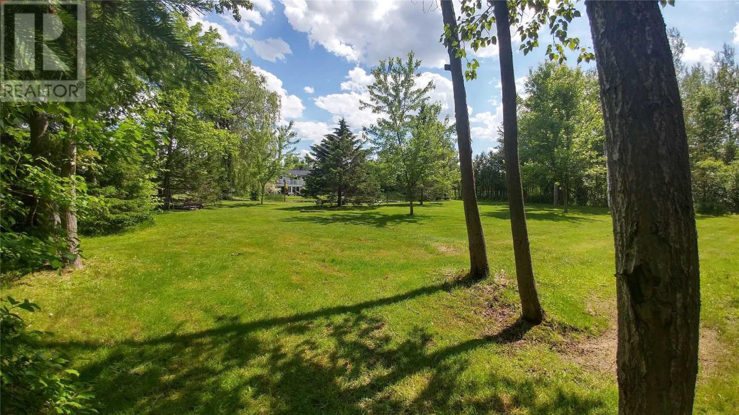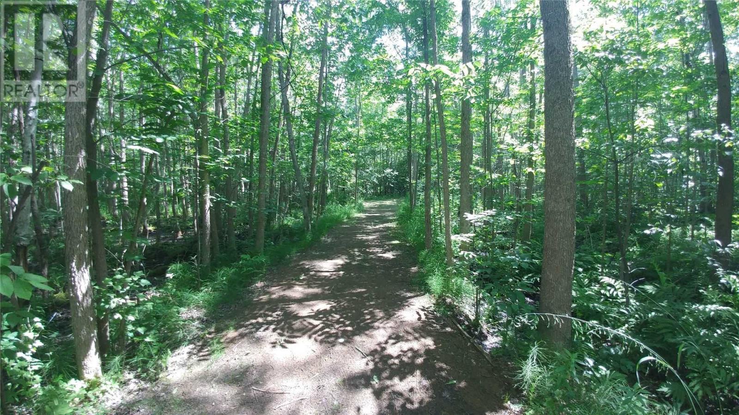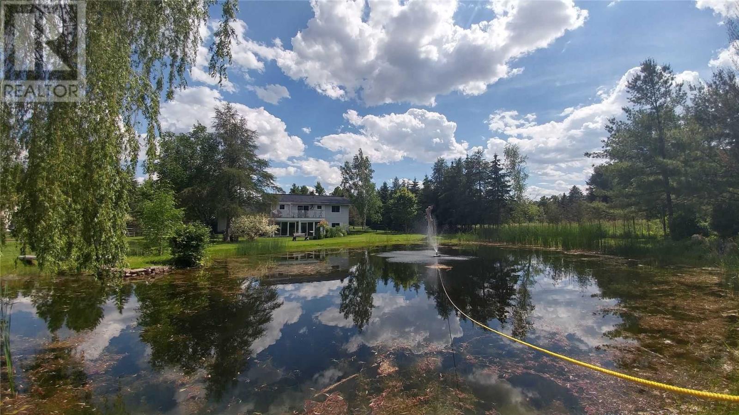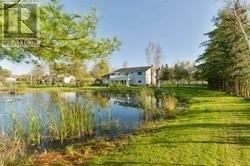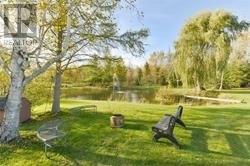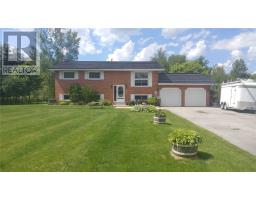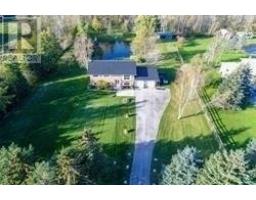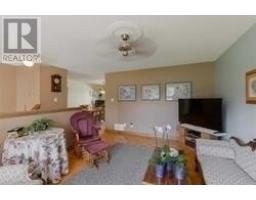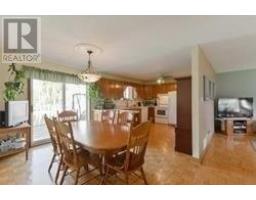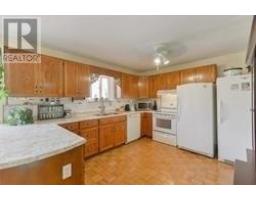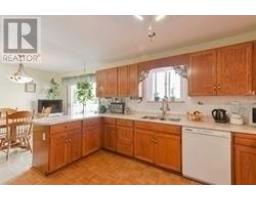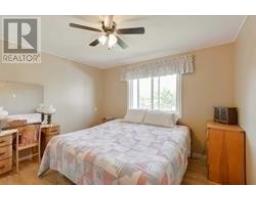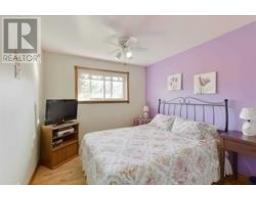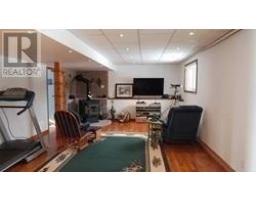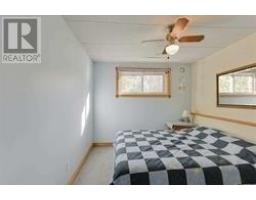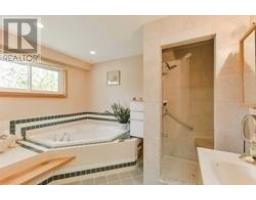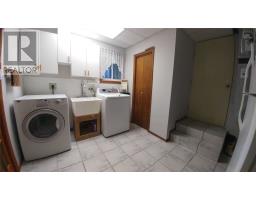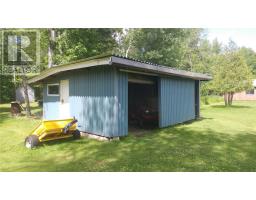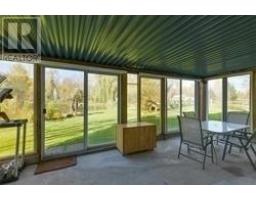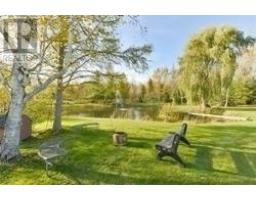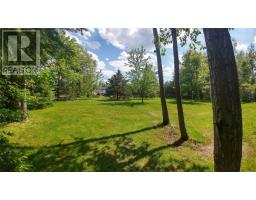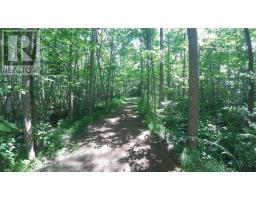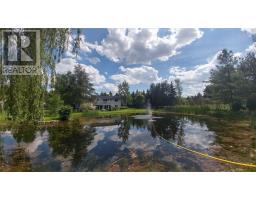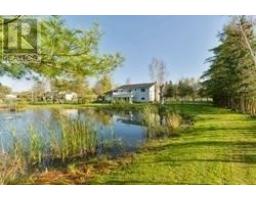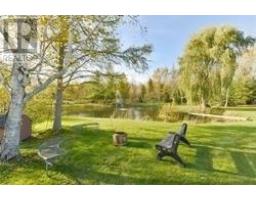4 Bedroom
2 Bathroom
Raised Bungalow
Fireplace
Forced Air
Acreage
$759,000
Incredible Value Under $760K. Escape City To This Spectacular 3.68 Acre Simcoe County Retreat, Minutes From Alliston And Under An Hour To Toronto. Beautiful Fresh Water Pond, Meticulous Landscaping, Exceptionally Groomed Trails Through Woods, And Wildlife Abounds. Worry-Free Ownership With Permanent Metal Roof And Geo-Thermal Heating/Cooling. The Home, Featuring Extensive Wood Work Finishes Is Perfect For A Large Family Or To Create A Lower-Level Nanny Suite**** EXTRAS **** Country Charm In Expansive Kitchen/Dining Area With Walkout To Upper Level Deck. Three Generous Size Br's On Main Level, With Hardwood And Ceiling Fans. Lower Level Fam Room, Wood-Burning Stove, Walkout To 3-Seasons Room. Oversize Garage (id:25308)
Property Details
|
MLS® Number
|
N4599344 |
|
Property Type
|
Single Family |
|
Neigbourhood
|
Alliston |
|
Community Name
|
Rural Essa |
|
Features
|
Wooded Area |
|
Parking Space Total
|
10 |
Building
|
Bathroom Total
|
2 |
|
Bedrooms Above Ground
|
3 |
|
Bedrooms Below Ground
|
1 |
|
Bedrooms Total
|
4 |
|
Architectural Style
|
Raised Bungalow |
|
Basement Development
|
Finished |
|
Basement Features
|
Separate Entrance, Walk Out |
|
Basement Type
|
N/a (finished) |
|
Construction Style Attachment
|
Detached |
|
Exterior Finish
|
Vinyl |
|
Fireplace Present
|
Yes |
|
Heating Type
|
Forced Air |
|
Stories Total
|
1 |
|
Type
|
House |
Parking
Land
|
Acreage
|
Yes |
|
Size Irregular
|
164.04 X 984.3 Ft ; 3.68 Acres |
|
Size Total Text
|
164.04 X 984.3 Ft ; 3.68 Acres|2 - 4.99 Acres |
|
Surface Water
|
Lake/pond |
Rooms
| Level |
Type |
Length |
Width |
Dimensions |
|
Lower Level |
Family Room |
8.15 m |
5.6 m |
8.15 m x 5.6 m |
|
Lower Level |
Bedroom 4 |
3.44 m |
2.7 m |
3.44 m x 2.7 m |
|
Lower Level |
Office |
4.2 m |
3 m |
4.2 m x 3 m |
|
Lower Level |
Laundry Room |
3.67 m |
3.58 m |
3.67 m x 3.58 m |
|
Lower Level |
Sunroom |
7.02 m |
2.9 m |
7.02 m x 2.9 m |
|
Main Level |
Kitchen |
6.74 m |
3.45 m |
6.74 m x 3.45 m |
|
Main Level |
Living Room |
4.48 m |
3.57 m |
4.48 m x 3.57 m |
|
Main Level |
Master Bedroom |
3.6 m |
3.48 m |
3.6 m x 3.48 m |
|
Main Level |
Bedroom 2 |
3.41 m |
2.92 m |
3.41 m x 2.92 m |
|
Main Level |
Bedroom 3 |
3.4 m |
2.92 m |
3.4 m x 2.92 m |
https://www.realtor.ca/PropertyDetails.aspx?PropertyId=21215472
