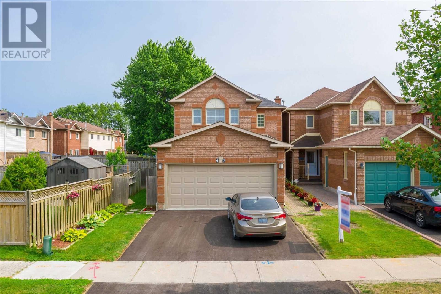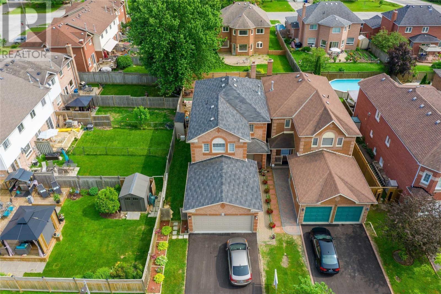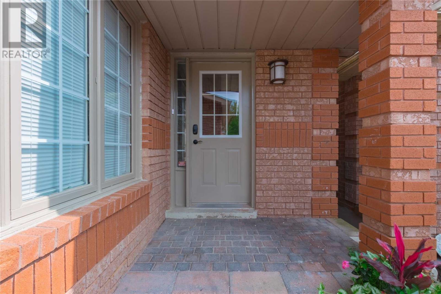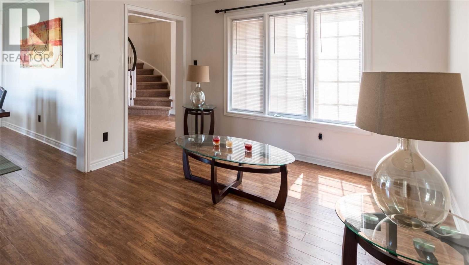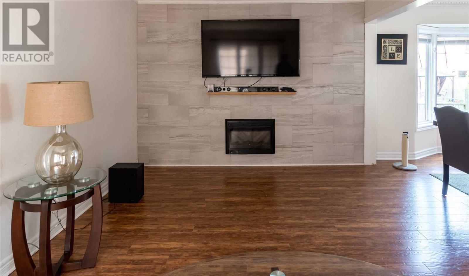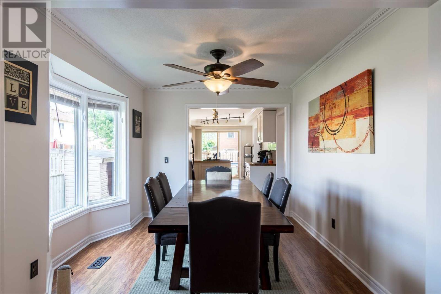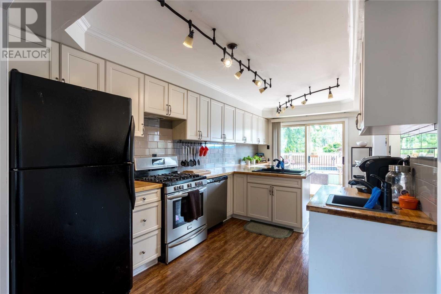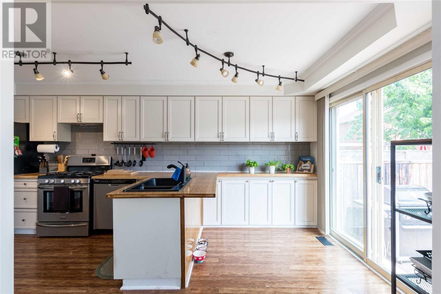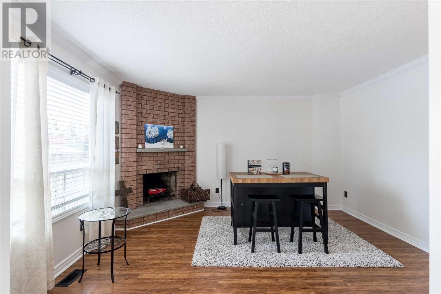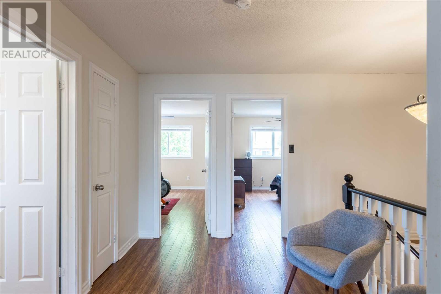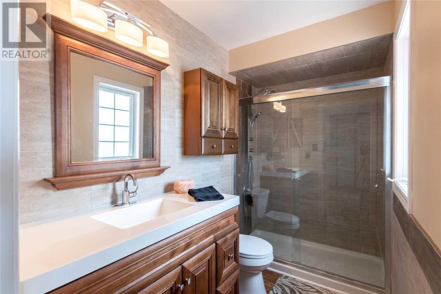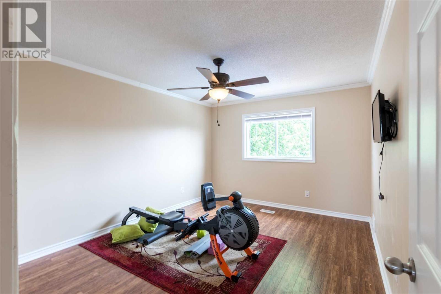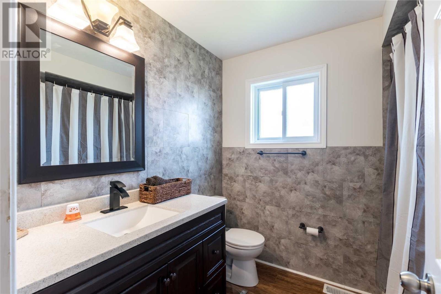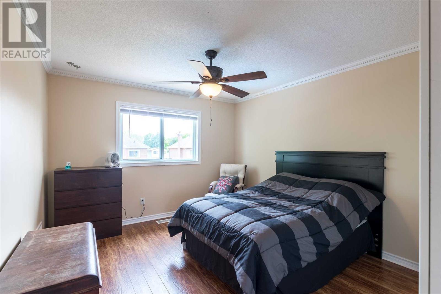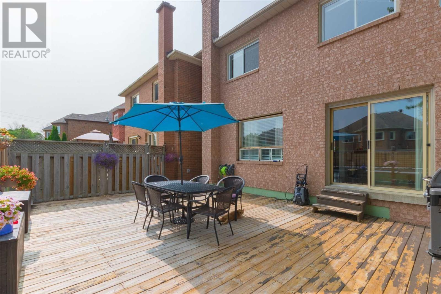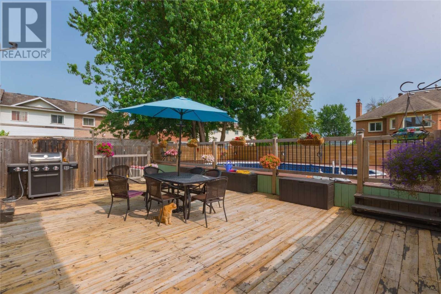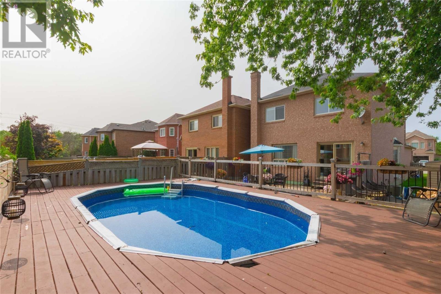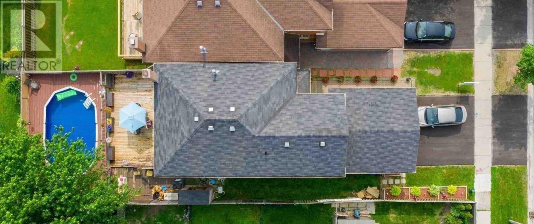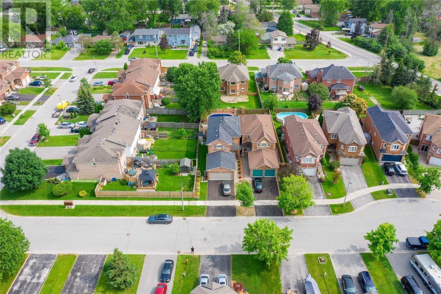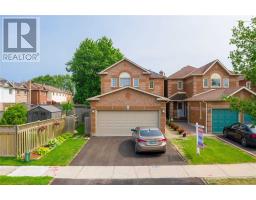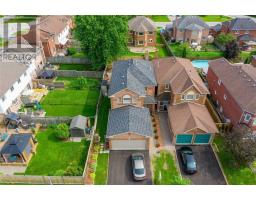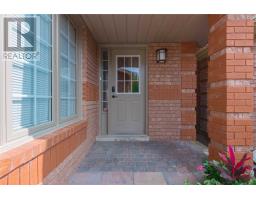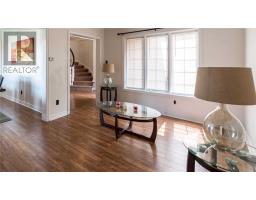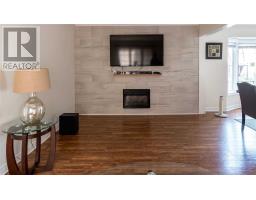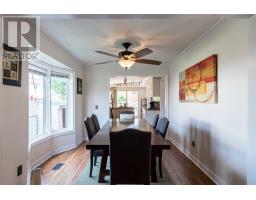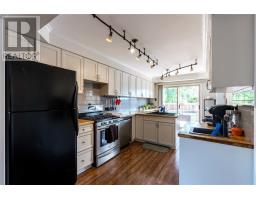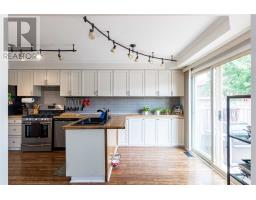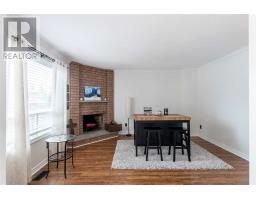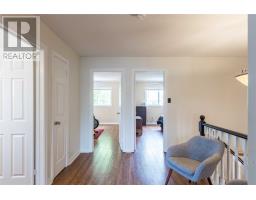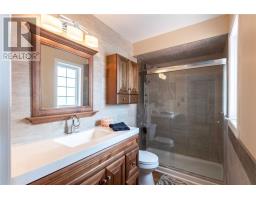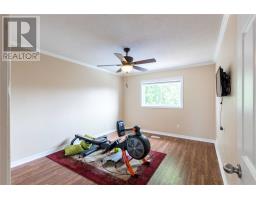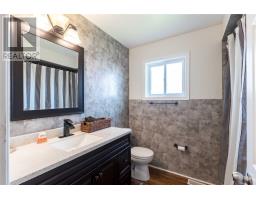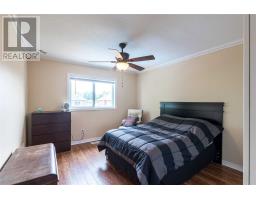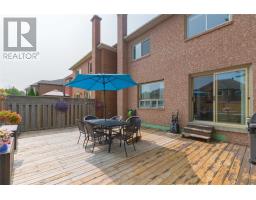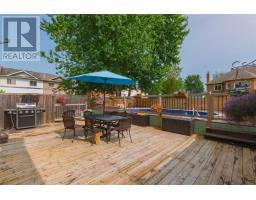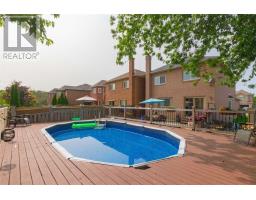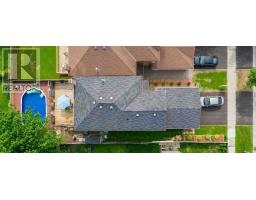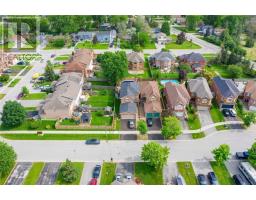4 Bedroom
3 Bathroom
Fireplace
Above Ground Pool
Central Air Conditioning
Forced Air
$604,900
Move Right In To This Beautifully Updated Family Home In A Great Neighbourhood. Updated Kitchen With Eat-In Breakfast Area, Family Room With Wood Burning Fireplace And Laminate Floors Throughout! Spacious Bedrooms Including Master Bedroom With Wall-To-Wall Built-In Wardrobe And Ensuite With Glass Shower Doors And Rainhead. Enjoy The Summer Months In The A/G Pool, (New Liner June/19). All 2nd Flr Bathrooms Renovated 2018, Stairs Carpet & Driveway (June '19)**** EXTRAS **** All Elf's And Ceiling Fans, All Window Coverings, Fridge(As-Is), Gas Stove, B/I Microwave (2019), B/I Dishwasher, Washer And Dryer (2018), Above Ground Pool And Pool Equipment, Gas Bbq (2017), Hot Water Tank(R), Forced Air Gas Furnace, Cac. (id:25308)
Property Details
|
MLS® Number
|
N4587747 |
|
Property Type
|
Single Family |
|
Neigbourhood
|
Keswick |
|
Community Name
|
Keswick North |
|
Parking Space Total
|
4 |
|
Pool Type
|
Above Ground Pool |
Building
|
Bathroom Total
|
3 |
|
Bedrooms Above Ground
|
3 |
|
Bedrooms Below Ground
|
1 |
|
Bedrooms Total
|
4 |
|
Basement Development
|
Partially Finished |
|
Basement Type
|
N/a (partially Finished) |
|
Construction Style Attachment
|
Detached |
|
Cooling Type
|
Central Air Conditioning |
|
Exterior Finish
|
Brick |
|
Fireplace Present
|
Yes |
|
Heating Fuel
|
Natural Gas |
|
Heating Type
|
Forced Air |
|
Stories Total
|
2 |
|
Type
|
House |
Parking
Land
|
Acreage
|
No |
|
Size Irregular
|
36.09 X 125.16 Ft |
|
Size Total Text
|
36.09 X 125.16 Ft |
Rooms
| Level |
Type |
Length |
Width |
Dimensions |
|
Second Level |
Master Bedroom |
4.96 m |
4.08 m |
4.96 m x 4.08 m |
|
Second Level |
Bedroom 2 |
4.26 m |
3.41 m |
4.26 m x 3.41 m |
|
Second Level |
Bedroom 3 |
4.26 m |
3.41 m |
4.26 m x 3.41 m |
|
Basement |
Bedroom 4 |
3.38 m |
3.39 m |
3.38 m x 3.39 m |
|
Basement |
Laundry Room |
|
|
|
|
Main Level |
Kitchen |
2.95 m |
2.16 m |
2.95 m x 2.16 m |
|
Main Level |
Eating Area |
2.8 m |
1.71 m |
2.8 m x 1.71 m |
|
Main Level |
Living Room |
4.45 m |
3.32 m |
4.45 m x 3.32 m |
|
Main Level |
Dining Room |
3.08 m |
2.83 m |
3.08 m x 2.83 m |
|
Main Level |
Family Room |
3.99 m |
3.69 m |
3.99 m x 3.69 m |
https://www.yorkregionhome.com//homes/on/georgina/creapolsinelloresalln458774721173702/67-sunbird-blvd-georgina-on-l4p%203v8?t=1569416590021&mobilehideviews=2&AgentMDID=MM935D7B6F91A846AA9D62BF7A65F2
