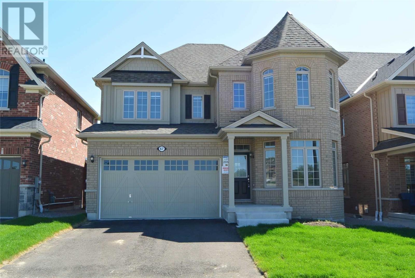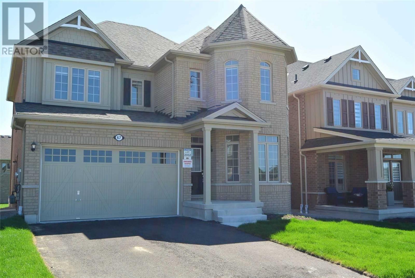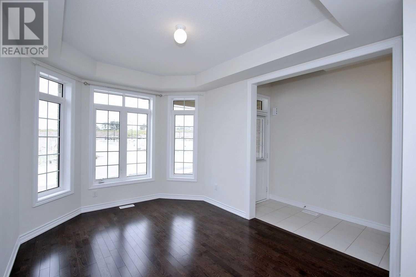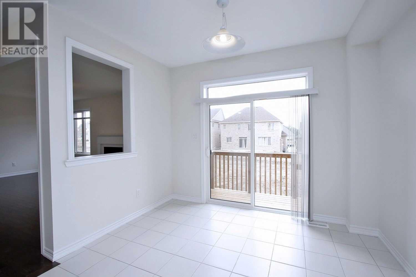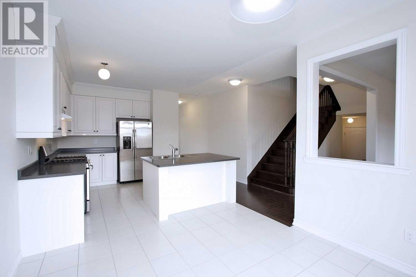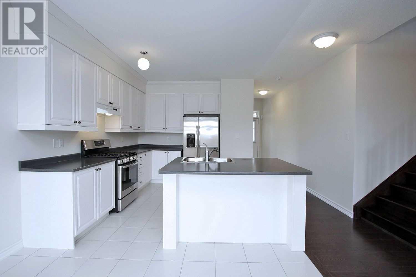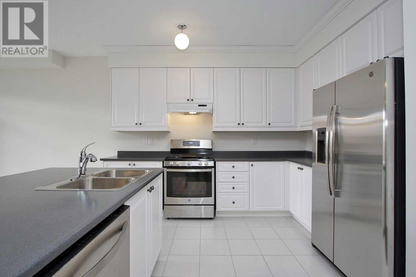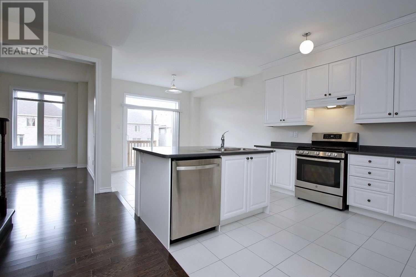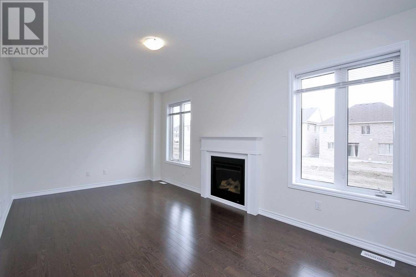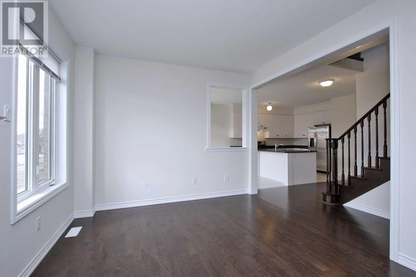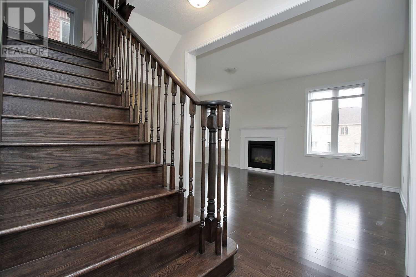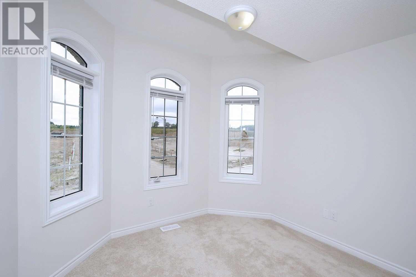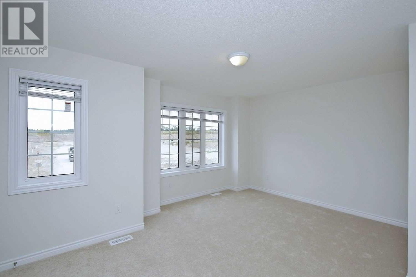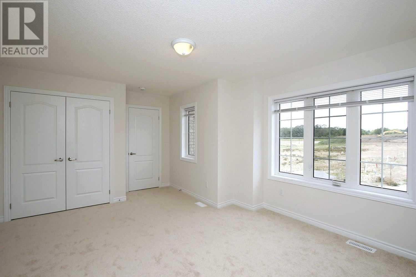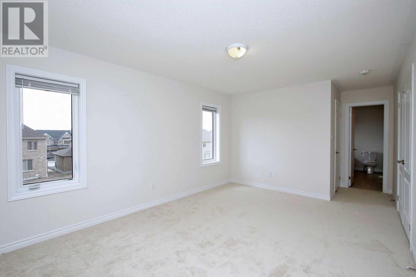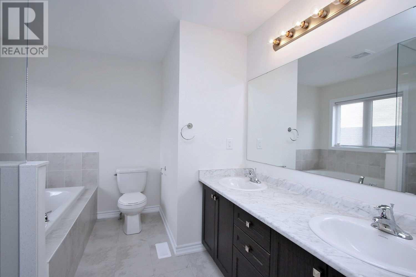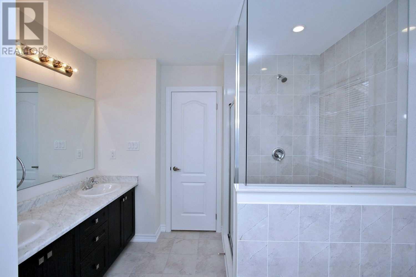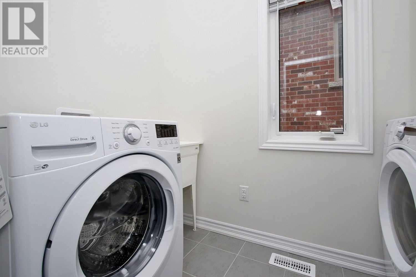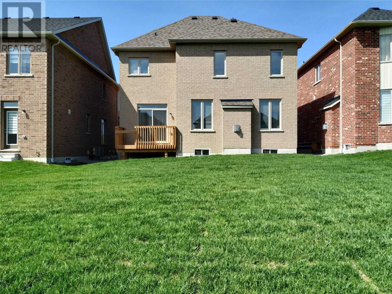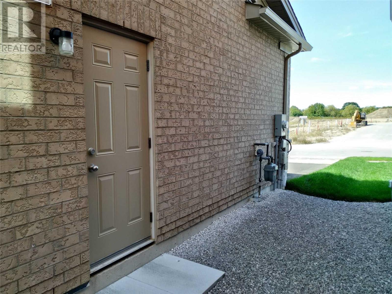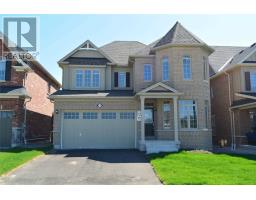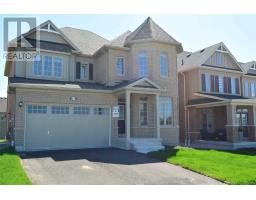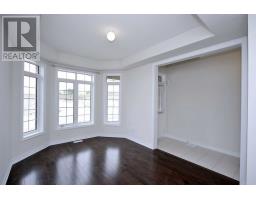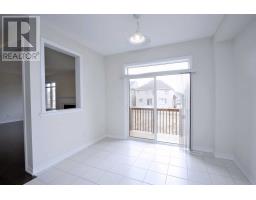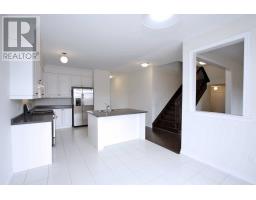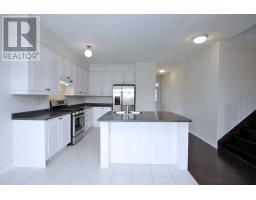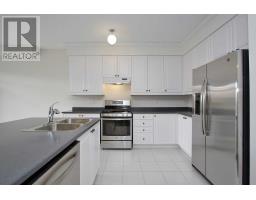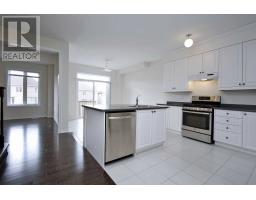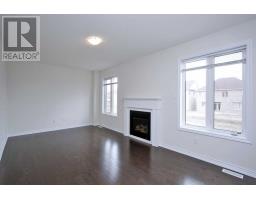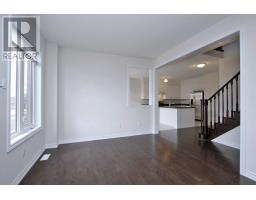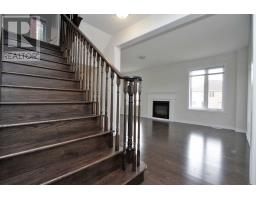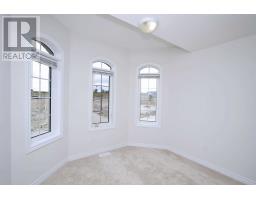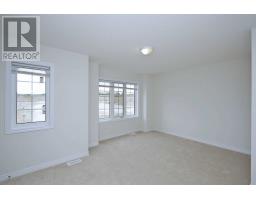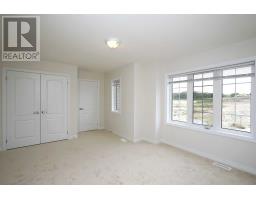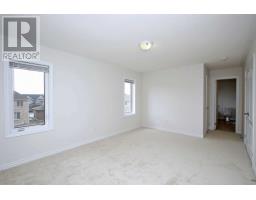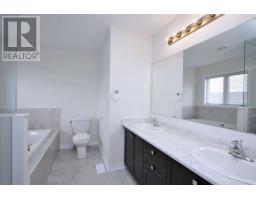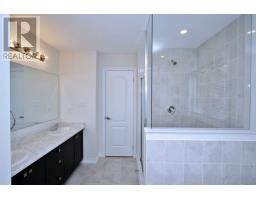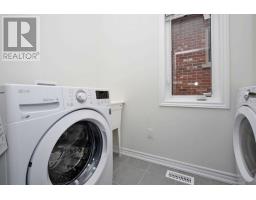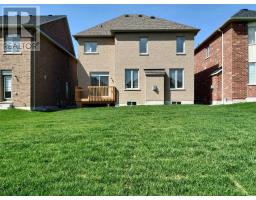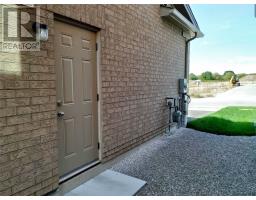4 Bedroom
3 Bathroom
Fireplace
Forced Air
$728,000
Brand New Never Live-In !! Magnificent Energy Star Detached 4 Bedrm Home! Open Concept Living Space, Separate Door From Garage To Backyard, Oak Staircase, Massive Kitchen With Extended Breakfast Countertop And Lots Of Cabinets, Brand New Stainless Steels Appliances. 2nd Floor Laundry, Massive Master Bedroom With Huge W/I Closet & Spa Like Ensuite, Huge Space In Basement For Storage, Upgrade Large Windows, Cold Room. Steps To Community Green Parks.**** EXTRAS **** S/S Fridge, S/S Stove, S/S B/I Dishwasher, Range Hood Fan, Washer, Dryer, All Elf's, All Window Coverings. Property Tax Not Yet Finalized, Buyer/Buyer Agent To Verify All Measurements, Taxes. Hot Water Heater Tank Is Rental. (id:25308)
Property Details
|
MLS® Number
|
S4579073 |
|
Property Type
|
Single Family |
|
Community Name
|
Centre Vespra |
|
Amenities Near By
|
Park |
|
Parking Space Total
|
4 |
Building
|
Bathroom Total
|
3 |
|
Bedrooms Above Ground
|
4 |
|
Bedrooms Total
|
4 |
|
Basement Type
|
Full |
|
Construction Style Attachment
|
Detached |
|
Exterior Finish
|
Brick |
|
Fireplace Present
|
Yes |
|
Heating Fuel
|
Natural Gas |
|
Heating Type
|
Forced Air |
|
Stories Total
|
2 |
|
Type
|
House |
Parking
Land
|
Acreage
|
No |
|
Land Amenities
|
Park |
|
Size Irregular
|
12.8 X 37.6 M |
|
Size Total Text
|
12.8 X 37.6 M |
Rooms
| Level |
Type |
Length |
Width |
Dimensions |
|
Second Level |
Master Bedroom |
4.88 m |
3.4 m |
4.88 m x 3.4 m |
|
Second Level |
Bedroom 2 |
4.57 m |
3.96 m |
4.57 m x 3.96 m |
|
Second Level |
Bedroom 3 |
3.05 m |
3.05 m |
3.05 m x 3.05 m |
|
Second Level |
Bedroom 4 |
3.05 m |
3.05 m |
3.05 m x 3.05 m |
|
Main Level |
Living Room |
3.05 m |
4.62 m |
3.05 m x 4.62 m |
|
Main Level |
Family Room |
6.2 m |
3.35 m |
6.2 m x 3.35 m |
|
Main Level |
Dining Room |
|
|
|
|
Main Level |
Eating Area |
3.35 m |
3.35 m |
3.35 m x 3.35 m |
|
Main Level |
Kitchen |
3.2 m |
3.5 m |
3.2 m x 3.5 m |
|
In Between |
Laundry Room |
|
|
|
https://www.winsold.com/tour/9533
