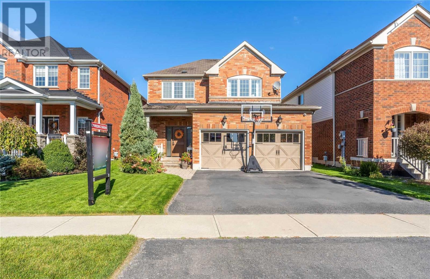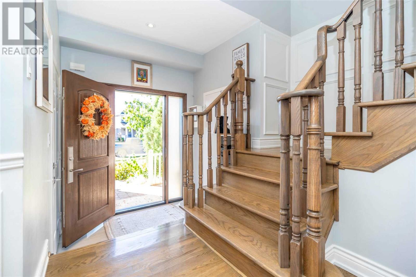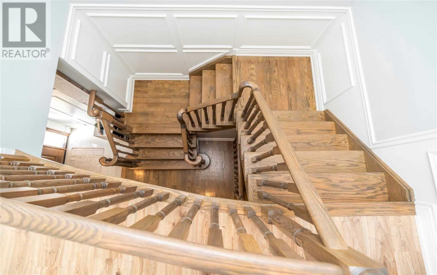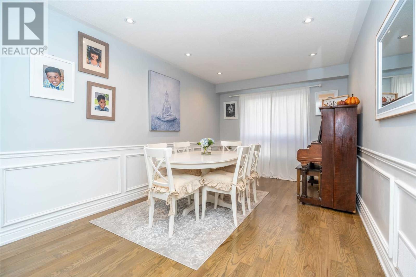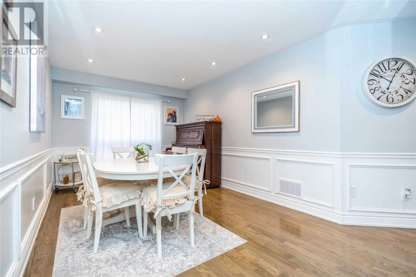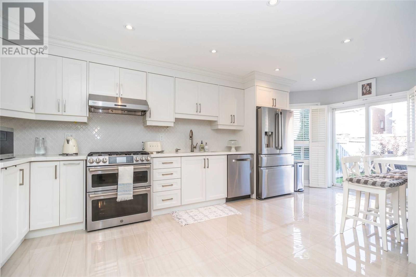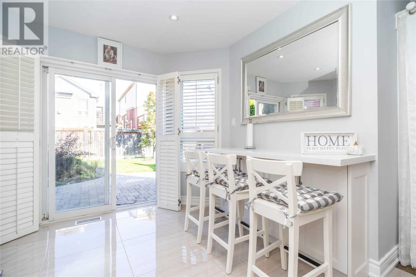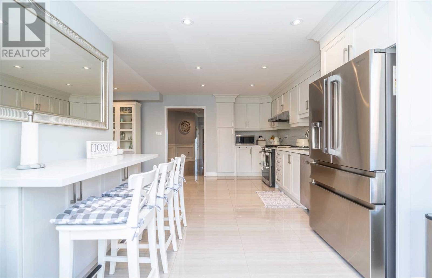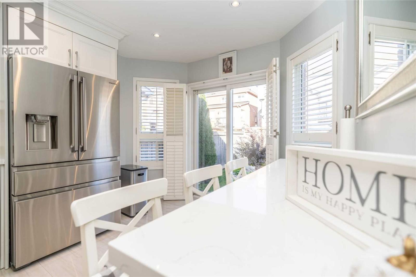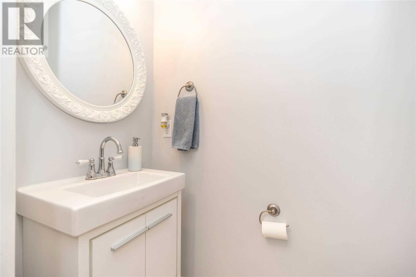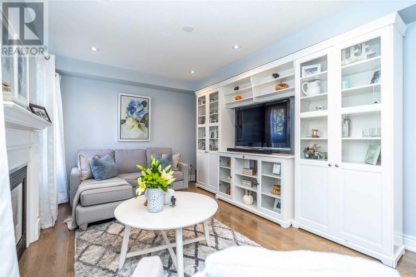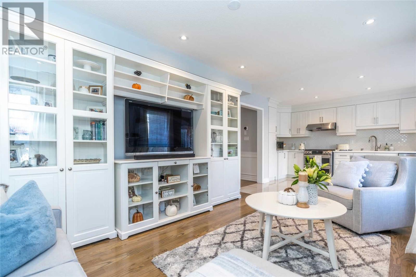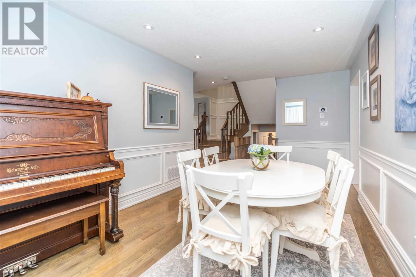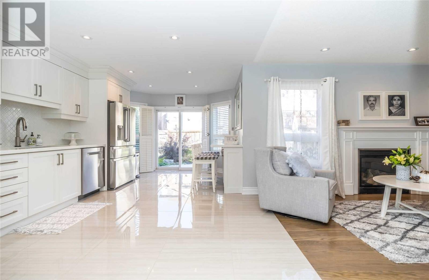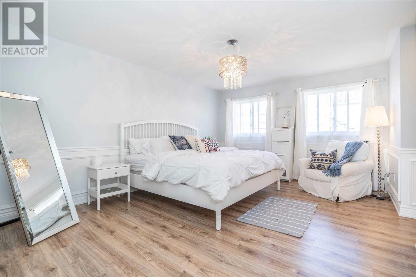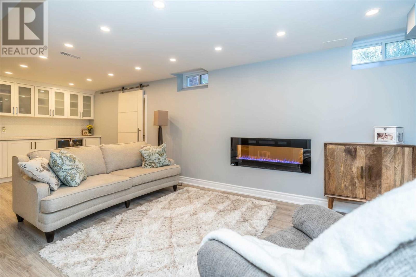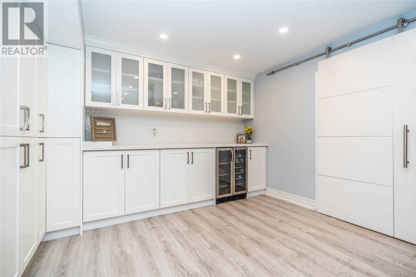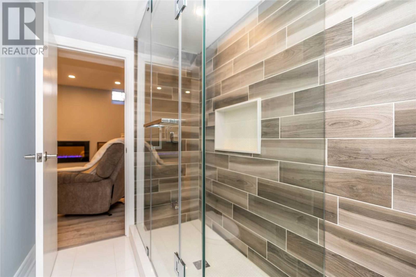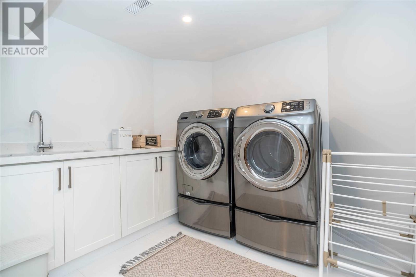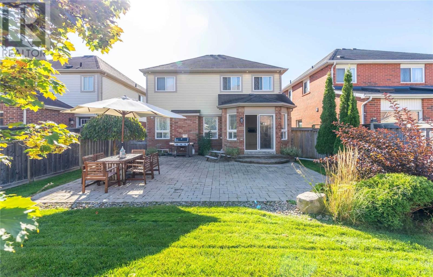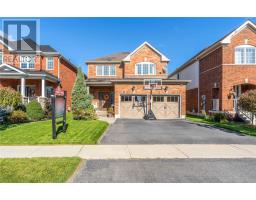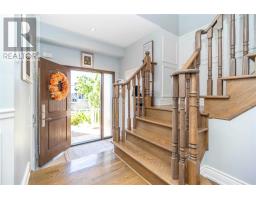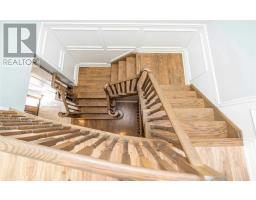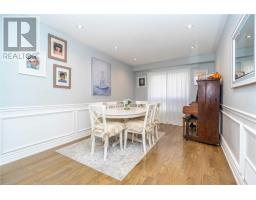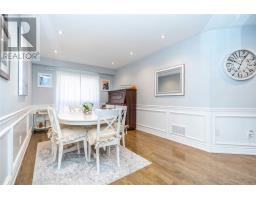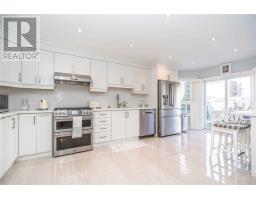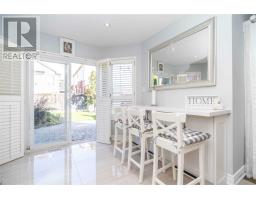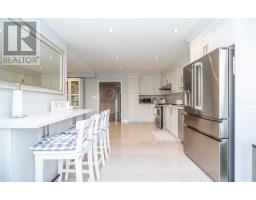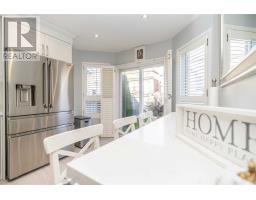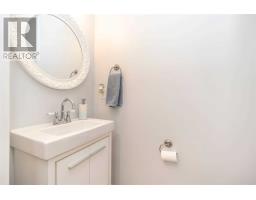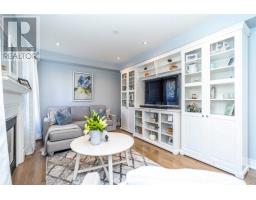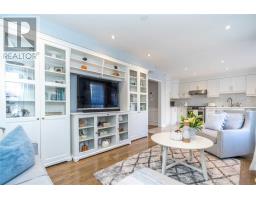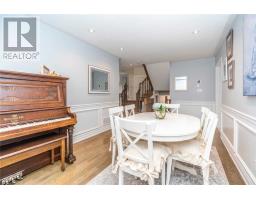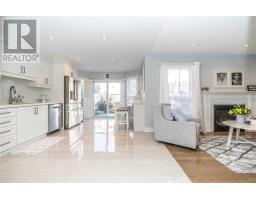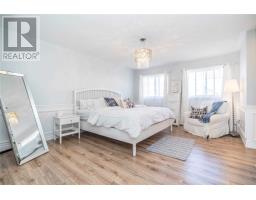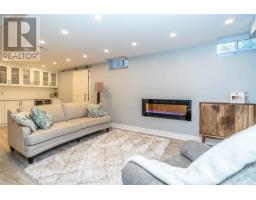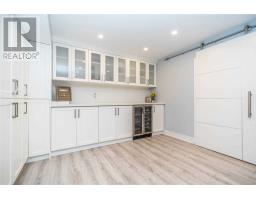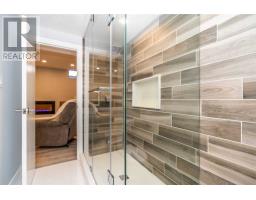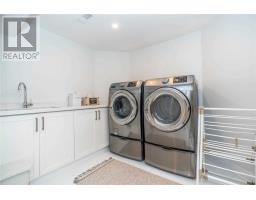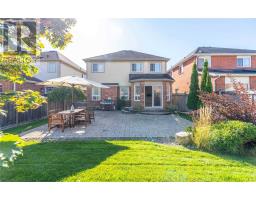3 Bedroom
4 Bathroom
Fireplace
Central Air Conditioning
Forced Air
$699,999
Welcome To A One Of A Kind Home You Don't Want To Miss Out Seeing ?? A Luxurious Detached Home W/ 3 Br & 4 Wr.This Home Is Upgraded From Top To Bottom, Move In Ready. A Stunning Home Located In North Oshawa Was Newly Upgraded W/A Dreamy White Kitchen W/ Quartz Countertop & Marble Tiles, W/ All The Bells & Whistles You Would Ask For!(Over 100K In Upgrades). The House Includes Brand New Appliances: (Dryer, Washer, Dishwasher, S/S Fridge & Stove, Over 10K).**** EXTRAS **** Fridge,Stove,Washer,Dryer, Central Air,Light Fixtures, Hot Water Tank Rental. (id:25308)
Property Details
|
MLS® Number
|
E4604796 |
|
Property Type
|
Single Family |
|
Neigbourhood
|
Taunton |
|
Community Name
|
Taunton |
|
Amenities Near By
|
Hospital, Park, Schools |
|
Parking Space Total
|
2 |
Building
|
Bathroom Total
|
4 |
|
Bedrooms Above Ground
|
3 |
|
Bedrooms Total
|
3 |
|
Basement Development
|
Finished |
|
Basement Type
|
N/a (finished) |
|
Construction Style Attachment
|
Detached |
|
Cooling Type
|
Central Air Conditioning |
|
Exterior Finish
|
Brick, Vinyl |
|
Fireplace Present
|
Yes |
|
Heating Fuel
|
Natural Gas |
|
Heating Type
|
Forced Air |
|
Stories Total
|
2 |
|
Type
|
House |
Parking
Land
|
Acreage
|
No |
|
Land Amenities
|
Hospital, Park, Schools |
|
Size Irregular
|
36.19 X 110.85 Ft |
|
Size Total Text
|
36.19 X 110.85 Ft |
Rooms
| Level |
Type |
Length |
Width |
Dimensions |
|
Second Level |
Master Bedroom |
3.66 m |
4.64 m |
3.66 m x 4.64 m |
|
Second Level |
Bedroom 2 |
3.24 m |
2.78 m |
3.24 m x 2.78 m |
|
Second Level |
Bedroom 3 |
3.48 m |
3.17 m |
3.48 m x 3.17 m |
|
Main Level |
Kitchen |
3.12 m |
3.05 m |
3.12 m x 3.05 m |
|
Main Level |
Eating Area |
3.12 m |
3.05 m |
3.12 m x 3.05 m |
|
Main Level |
Family Room |
4.58 m |
3.12 m |
4.58 m x 3.12 m |
|
Main Level |
Dining Room |
5.67 m |
3.05 m |
5.67 m x 3.05 m |
Utilities
|
Sewer
|
Installed |
|
Natural Gas
|
Installed |
|
Electricity
|
Installed |
|
Cable
|
Installed |
https://www.realtor.ca/PropertyDetails.aspx?PropertyId=21234259
