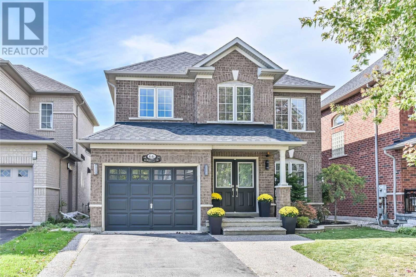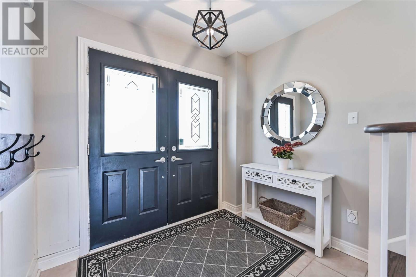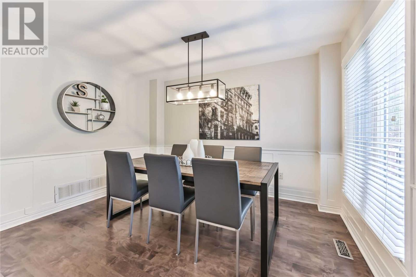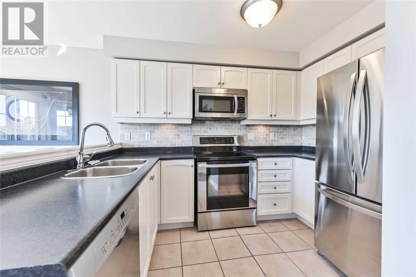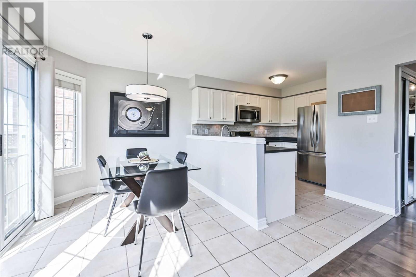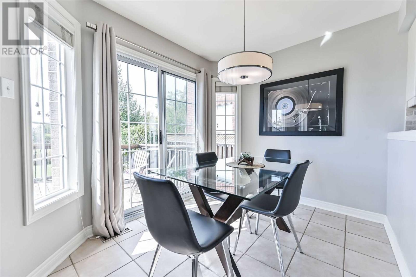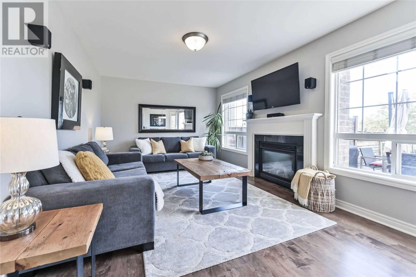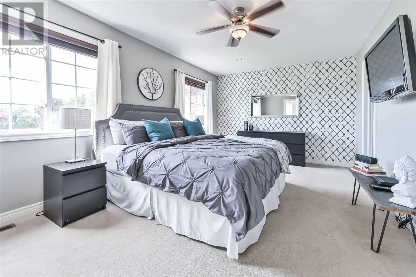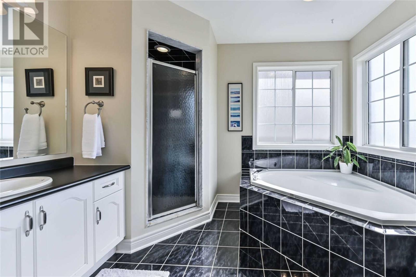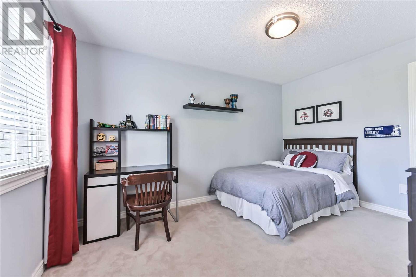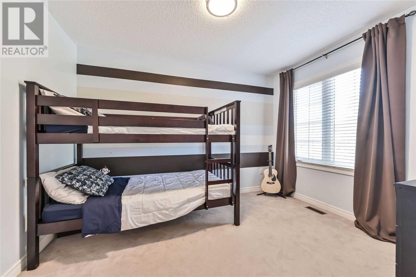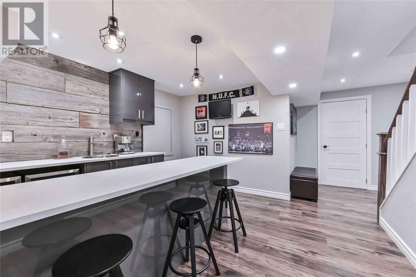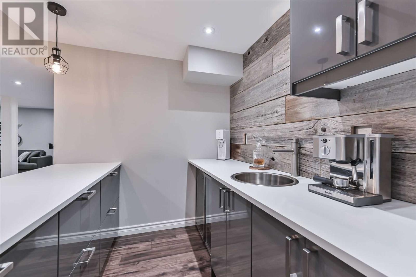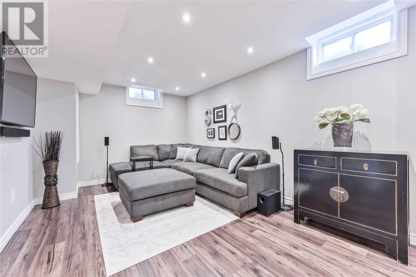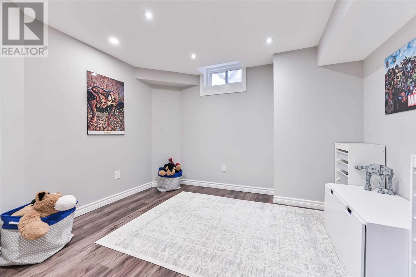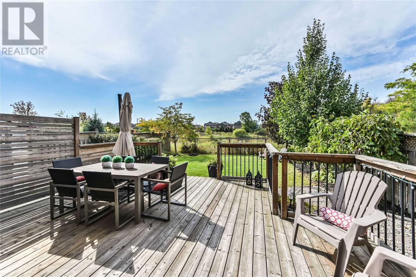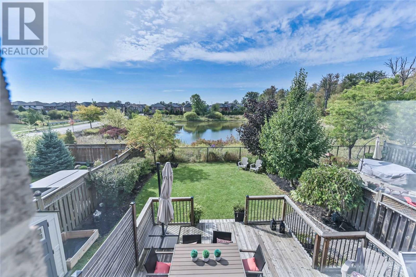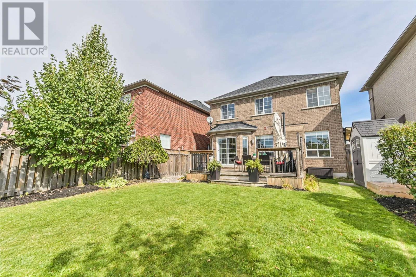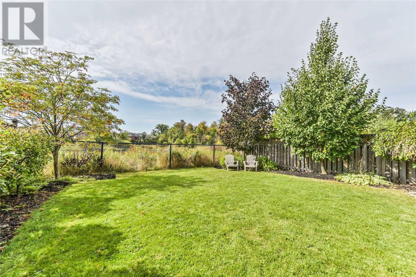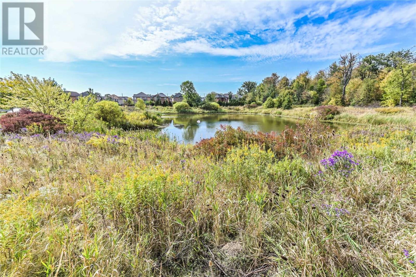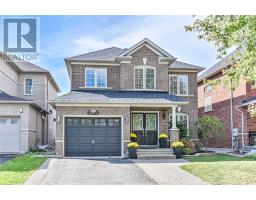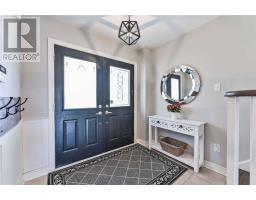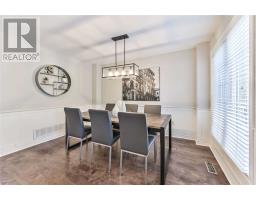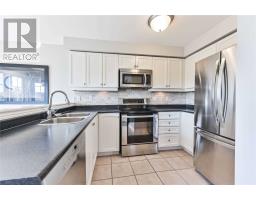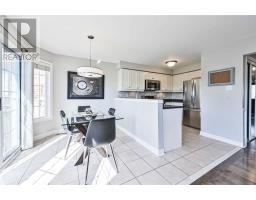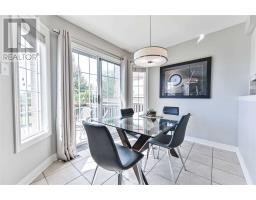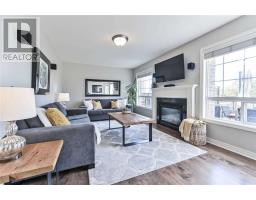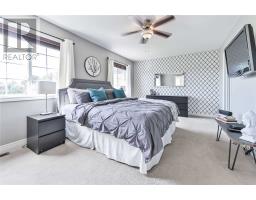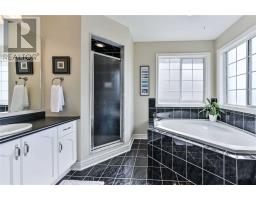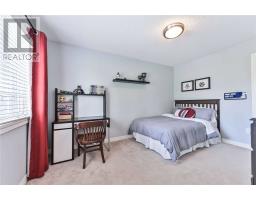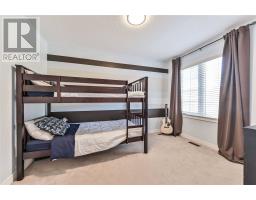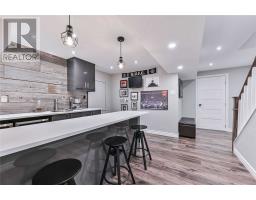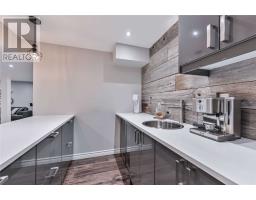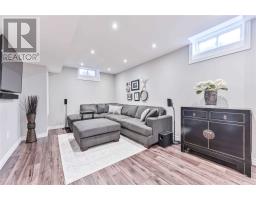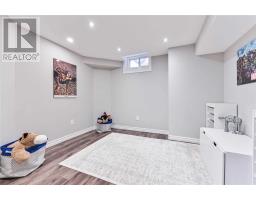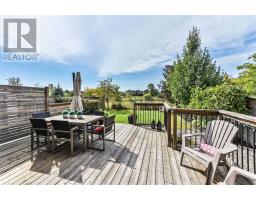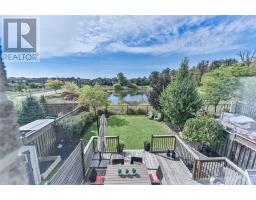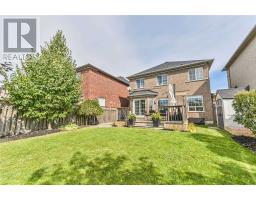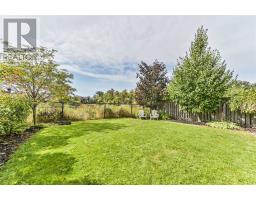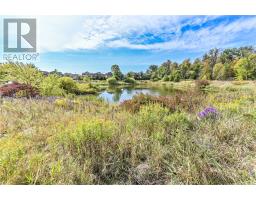66 Robarts Dr Milton, Ontario L9T 5P3
3 Bedroom
3 Bathroom
Fireplace
Central Air Conditioning
Forced Air
$799,999
Gorgeous Reno'd Detached All Brick 2-Storey Backing On Private Oasis Nature & Pond! Wonderful Open Concept Living Room W/Gas Fireplace. Updated Kit. W/ Ss Appliances & Huge Eat-In Area With W/O Deck To Private Yard! Huge Master W/ Walk-In Closet & 4Pc Ensuite. Wet Bar In Bsmt Perfect For Entertaining. Near All Major Amenities (Go Train,Hwys,Schools,Shopping,Parks+++)!!**** EXTRAS **** All Elfs,Window Coverings/Blinds, Appliances, Furnace, Cac, New Roof, Nest Thermo.,Gas F/P, Ingrnd Sprinkler System, Gdo+Remotes. Excl'd: Arlo Security Cameras,All Tv Mounts,Yamaha L/R Speakers, Bar Fridge In Bsmt *No Survey* (id:25308)
Property Details
| MLS® Number | W4597104 |
| Property Type | Single Family |
| Community Name | Dempsey |
| Amenities Near By | Public Transit, Schools |
| Features | Ravine |
| Parking Space Total | 3 |
Building
| Bathroom Total | 3 |
| Bedrooms Above Ground | 3 |
| Bedrooms Total | 3 |
| Basement Development | Finished |
| Basement Type | Full (finished) |
| Construction Style Attachment | Detached |
| Cooling Type | Central Air Conditioning |
| Exterior Finish | Brick |
| Fireplace Present | Yes |
| Heating Fuel | Natural Gas |
| Heating Type | Forced Air |
| Stories Total | 2 |
| Type | House |
Parking
| Attached garage |
Land
| Acreage | No |
| Land Amenities | Public Transit, Schools |
| Size Irregular | 35.99 X 104.99 Ft |
| Size Total Text | 35.99 X 104.99 Ft |
| Surface Water | Lake/pond |
Rooms
| Level | Type | Length | Width | Dimensions |
|---|---|---|---|---|
| Lower Level | Recreational, Games Room | 10.02 m | 7.77 m | 10.02 m x 7.77 m |
| Main Level | Living Room | 5.18 m | 3.33 m | 5.18 m x 3.33 m |
| Main Level | Dining Room | 3.72 m | 3.82 m | 3.72 m x 3.82 m |
| Main Level | Kitchen | 1.9 m | 2.99 m | 1.9 m x 2.99 m |
| Main Level | Eating Area | 3.11 m | 2.46 m | 3.11 m x 2.46 m |
| Main Level | Laundry Room | 3.03 m | 2.07 m | 3.03 m x 2.07 m |
| Upper Level | Master Bedroom | 3.44 m | 5.35 m | 3.44 m x 5.35 m |
| Upper Level | Bedroom 2 | 4.09 m | 2.89 m | 4.09 m x 2.89 m |
| Upper Level | Bedroom 3 | 3.52 m | 2.84 m | 3.52 m x 2.84 m |
https://getleo.com/homes-for-sale-details/66-ROBARTS-DR-MILTON-ON-L9T-5P3/W4597104/273/
Interested?
Contact us for more information
