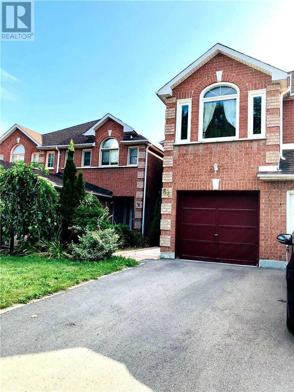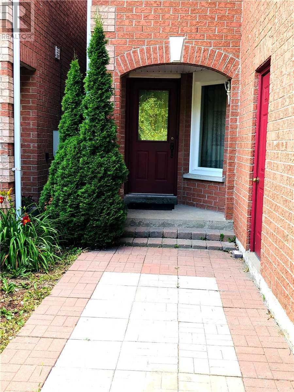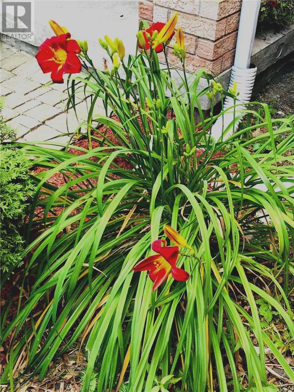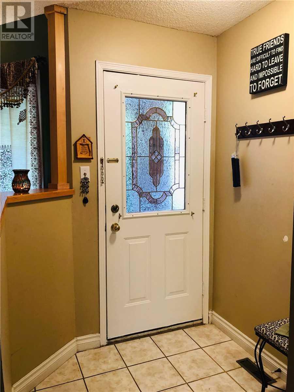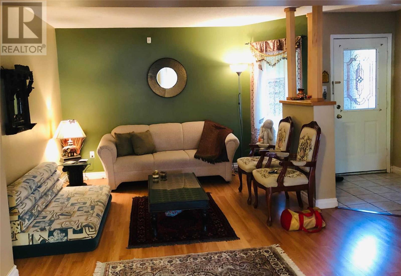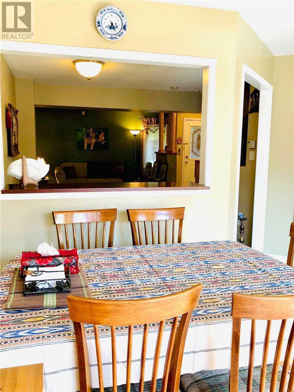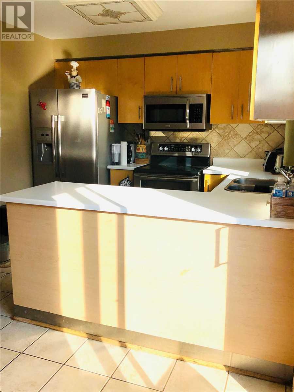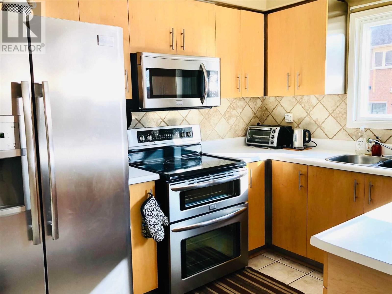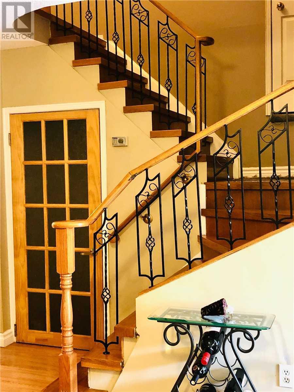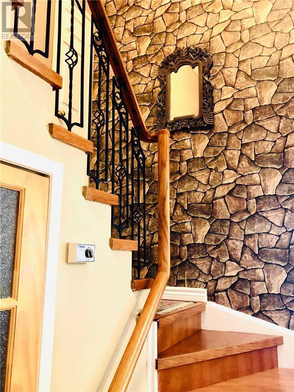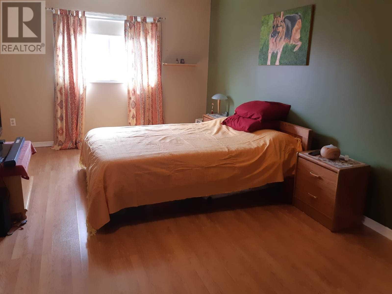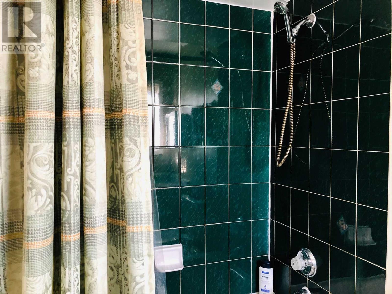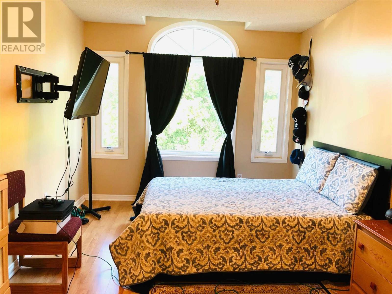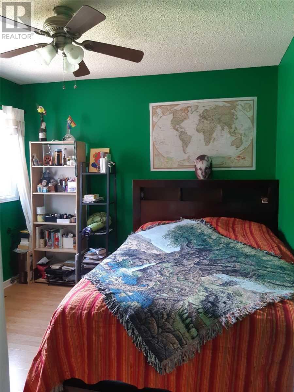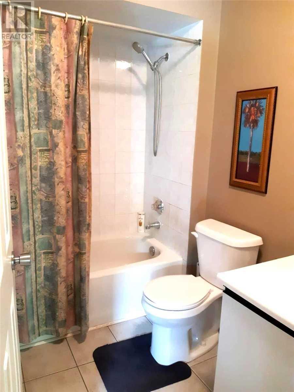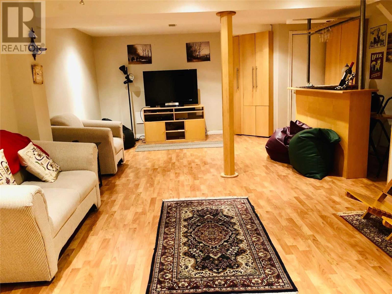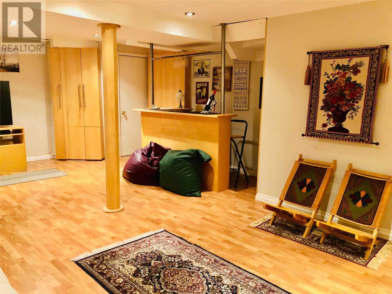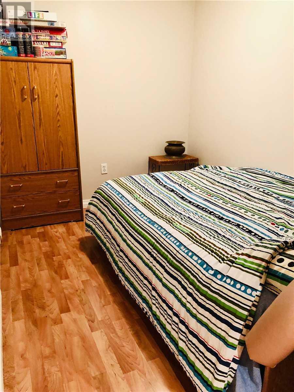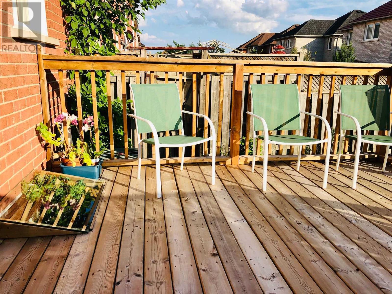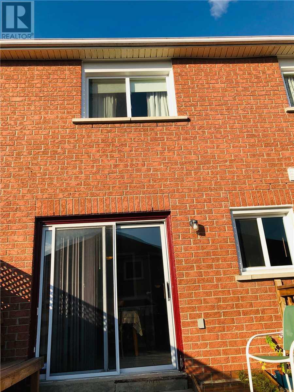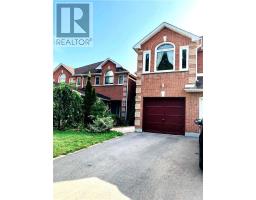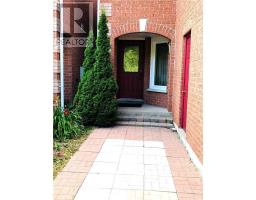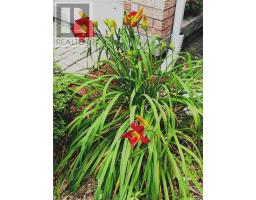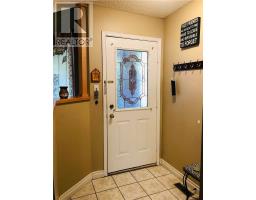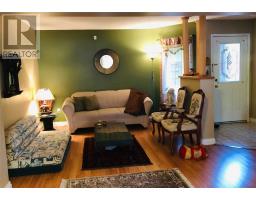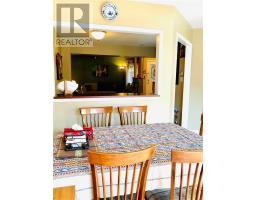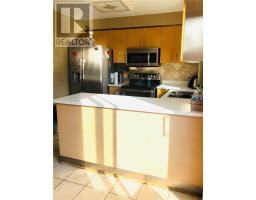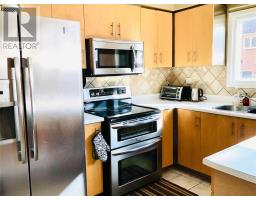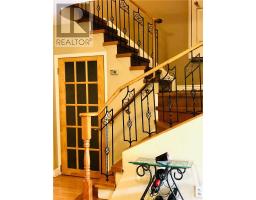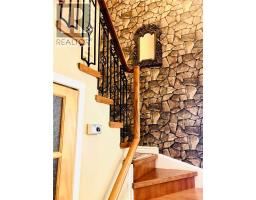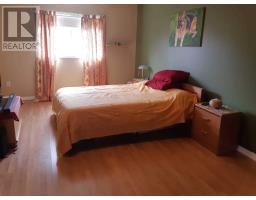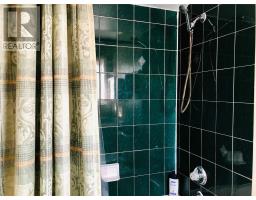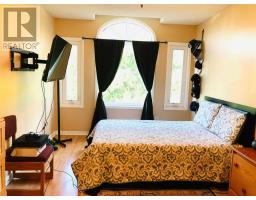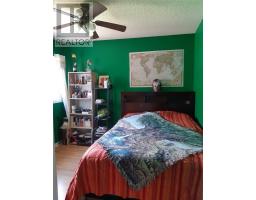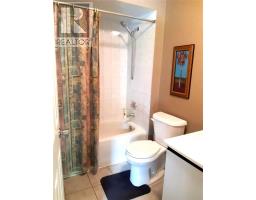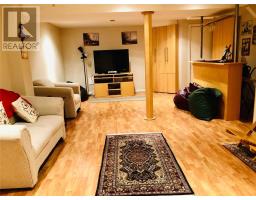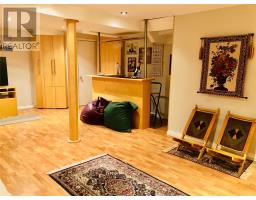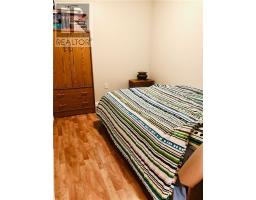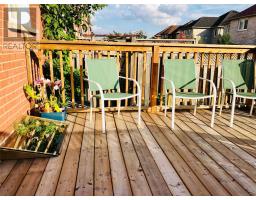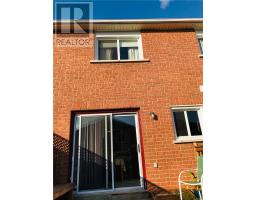4 Bedroom
3 Bathroom
Central Air Conditioning
Forced Air
$645,900
Stunning Freehold Town Home That Could Be A Semi! Shows Pride Of Ownership.Complete Privacy Facing A Forested Area On A Quiet Crescent. Modern & Well Kept.This Home Has All The Space That Is Needed For A Family To Grow And Love!One Of The Largest Towns On The Block & In A Sought After Neighborhood. 3+1 Br With Finished Basement.Steps Away From Trails,Walking Distance To Schools,Shopping & Public Transit.Pot Lights & Bar In Rec Room.Laminate Flooring Thru-Out.**** EXTRAS **** Roof 2011 March. New Water Tank. S/S Appliances, Fridge, Stove, Microwave & B/I Dishwasher. All Elf's & Window Coverings.A.D.T Alarm System Is Wired.Electric Garage Door & Remote, Check Schedule C For Improvements. (id:25308)
Property Details
|
MLS® Number
|
W4552733 |
|
Property Type
|
Single Family |
|
Community Name
|
Fletcher's West |
|
Amenities Near By
|
Public Transit, Schools |
|
Features
|
Wooded Area |
|
Parking Space Total
|
3 |
Building
|
Bathroom Total
|
3 |
|
Bedrooms Above Ground
|
3 |
|
Bedrooms Below Ground
|
1 |
|
Bedrooms Total
|
4 |
|
Basement Development
|
Finished |
|
Basement Type
|
N/a (finished) |
|
Construction Style Attachment
|
Attached |
|
Cooling Type
|
Central Air Conditioning |
|
Exterior Finish
|
Brick |
|
Heating Fuel
|
Natural Gas |
|
Heating Type
|
Forced Air |
|
Stories Total
|
2 |
|
Type
|
Row / Townhouse |
Parking
Land
|
Acreage
|
No |
|
Land Amenities
|
Public Transit, Schools |
|
Size Irregular
|
19.68 X 104.98 Ft |
|
Size Total Text
|
19.68 X 104.98 Ft |
Rooms
| Level |
Type |
Length |
Width |
Dimensions |
|
Second Level |
Master Bedroom |
18.11 m |
11.09 m |
18.11 m x 11.09 m |
|
Second Level |
Bedroom 2 |
23.22 m |
10.89 m |
23.22 m x 10.89 m |
|
Second Level |
Bedroom 3 |
10.27 m |
10.36 m |
10.27 m x 10.36 m |
|
Basement |
Bedroom 4 |
10.79 m |
7.58 m |
10.79 m x 7.58 m |
|
Basement |
Recreational, Games Room |
23.09 m |
16.47 m |
23.09 m x 16.47 m |
|
Basement |
Laundry Room |
|
|
|
|
Main Level |
Living Room |
12.99 m |
13.19 m |
12.99 m x 13.19 m |
|
Main Level |
Dining Room |
11.09 m |
9.97 m |
11.09 m x 9.97 m |
|
Main Level |
Kitchen |
11.09 m |
11.15 m |
11.09 m x 11.15 m |
Utilities
|
Sewer
|
Available |
|
Natural Gas
|
Available |
|
Electricity
|
Available |
|
Cable
|
Available |
https://www.realtor.ca/PropertyDetails.aspx?PropertyId=21051168
