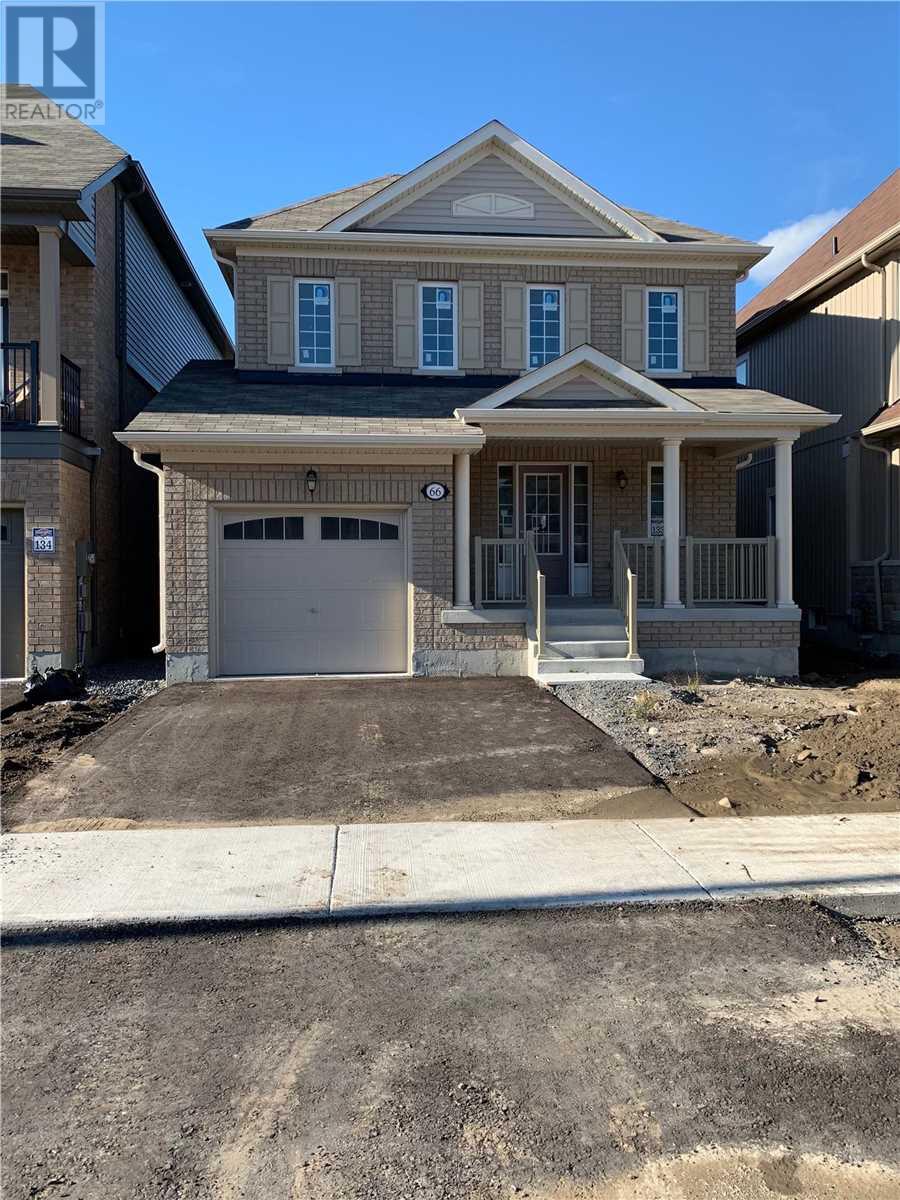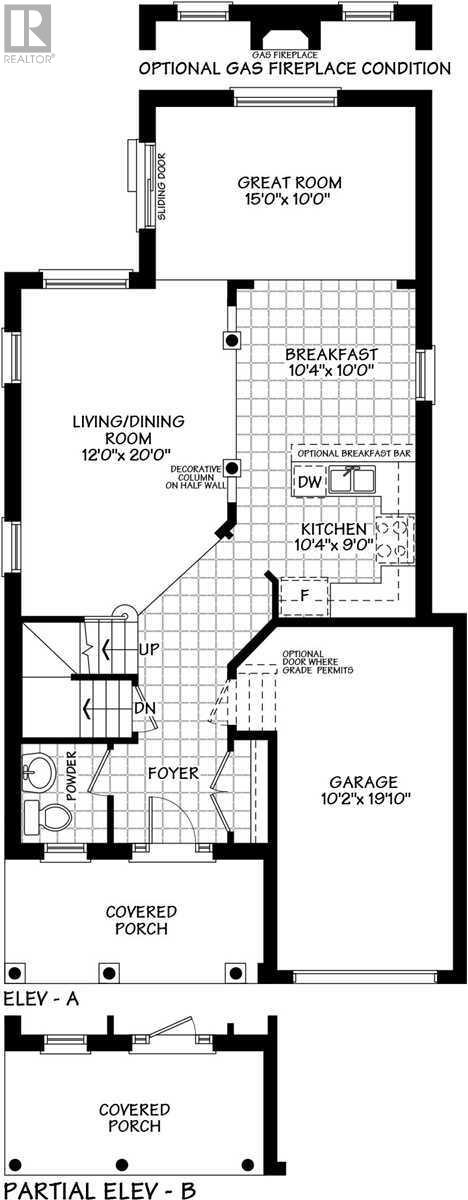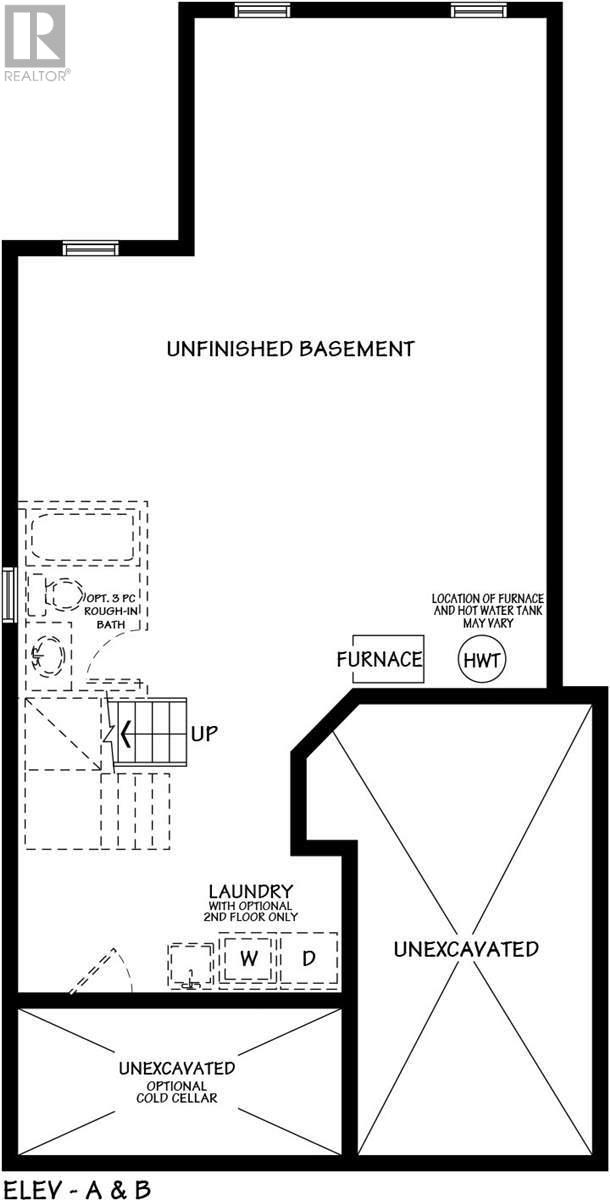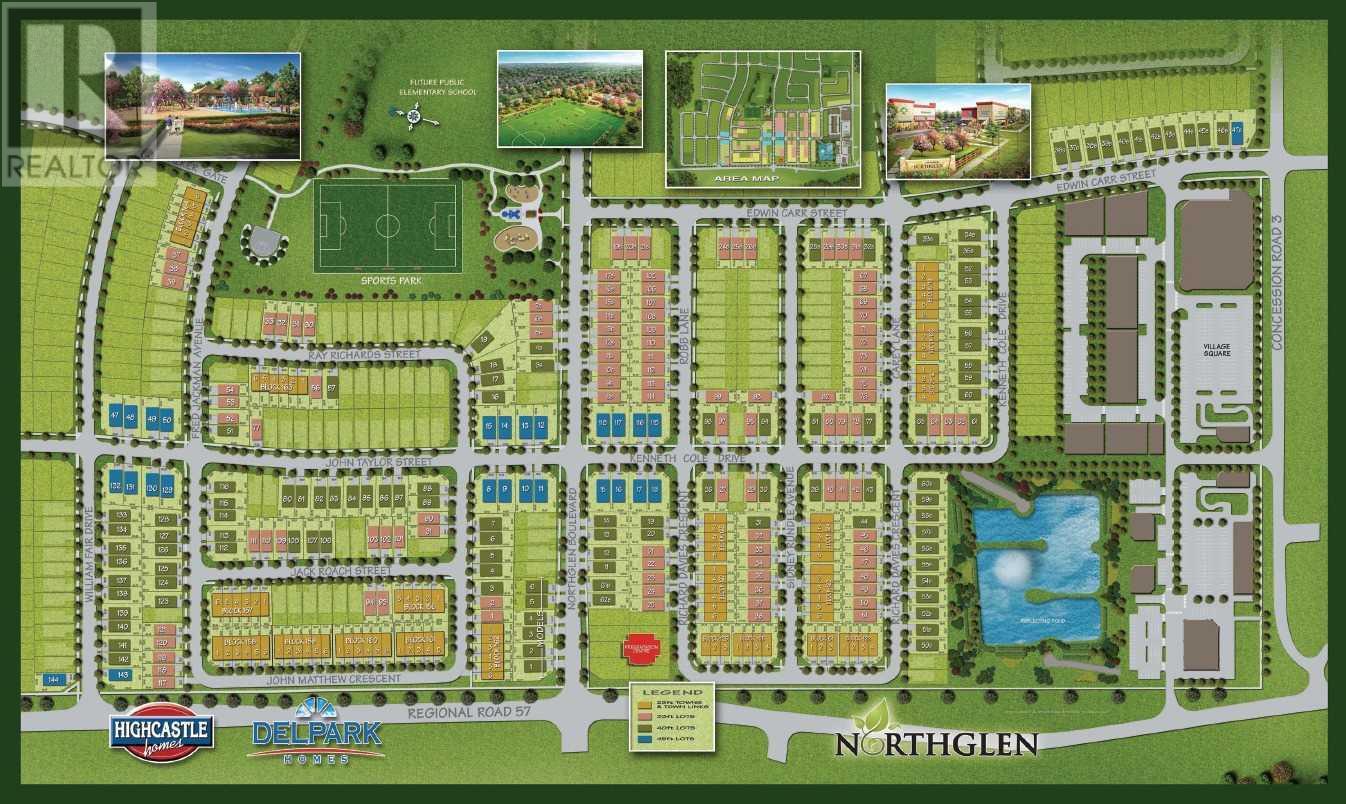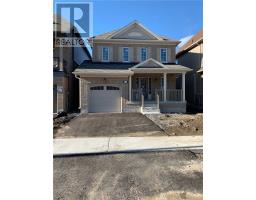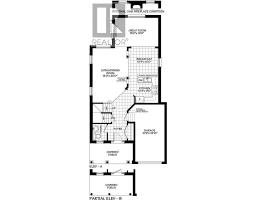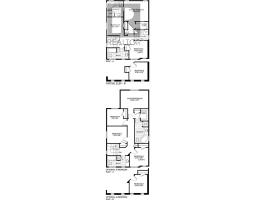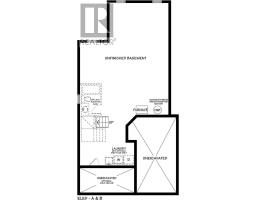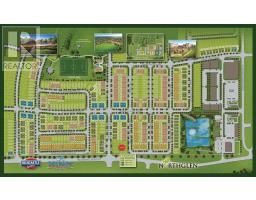66 Henry Smith Ave Clarington, Ontario L1C 0W1
4 Bedroom
3 Bathroom
Forced Air
$627,900
Located In The Highly Demanded Award Winning Northglen Community! Astley Model 4 Bedrooms & 3 Washrooms Open Concept, No Nonsense Great Floor Plan Awaiting Your Personal Interior Colour Selections. Easy To Show Currently At Drywall Stage. A Must On Your To See List!**** EXTRAS **** Home Is Unfinished- Buyer To Choose All Interior Colors (id:25308)
Property Details
| MLS® Number | E4570980 |
| Property Type | Single Family |
| Community Name | Bowmanville |
| Amenities Near By | Park |
| Parking Space Total | 2 |
Building
| Bathroom Total | 3 |
| Bedrooms Above Ground | 4 |
| Bedrooms Total | 4 |
| Basement Development | Unfinished |
| Basement Type | N/a (unfinished) |
| Construction Style Attachment | Detached |
| Exterior Finish | Brick, Vinyl |
| Heating Fuel | Natural Gas |
| Heating Type | Forced Air |
| Stories Total | 2 |
| Type | House |
Parking
| Garage |
Land
| Acreage | No |
| Land Amenities | Park |
| Size Irregular | 32.8 X 104.98 Ft |
| Size Total Text | 32.8 X 104.98 Ft |
Rooms
| Level | Type | Length | Width | Dimensions |
|---|---|---|---|---|
| Second Level | Master Bedroom | 3.05 m | 4.57 m | 3.05 m x 4.57 m |
| Second Level | Bedroom 2 | 3.05 m | 3.05 m | 3.05 m x 3.05 m |
| Second Level | Bedroom 3 | 2.74 m | 3.35 m | 2.74 m x 3.35 m |
| Second Level | Bedroom 4 | 2.74 m | 2.74 m | 2.74 m x 2.74 m |
| Main Level | Great Room | 3.05 m | 4.57 m | 3.05 m x 4.57 m |
| Main Level | Living Room | 6.1 m | 3.66 m | 6.1 m x 3.66 m |
| Main Level | Eating Area | 3.05 m | 3.05 m | 3.05 m x 3.05 m |
| Main Level | Kitchen | 2.74 m | 3.05 m | 2.74 m x 3.05 m |
https://www.realtor.ca/PropertyDetails.aspx?PropertyId=21116440
Interested?
Contact us for more information
