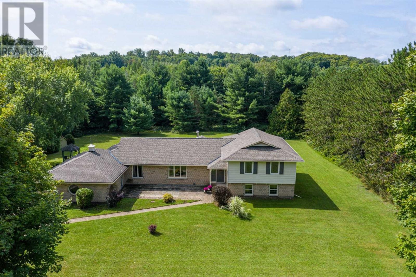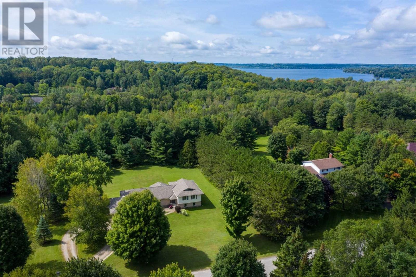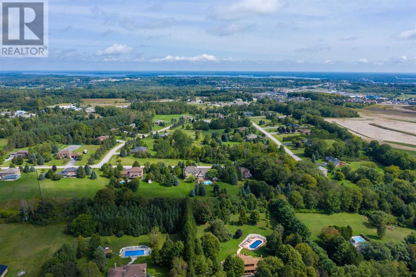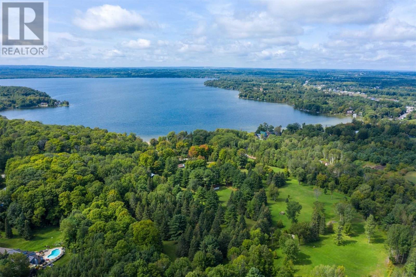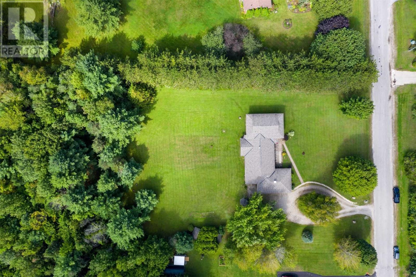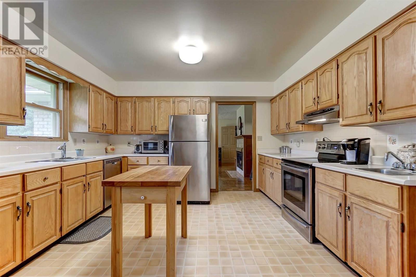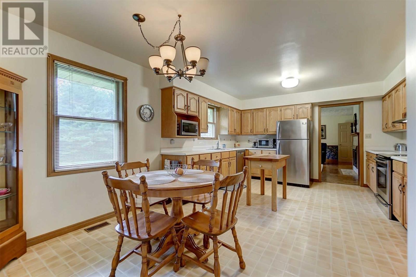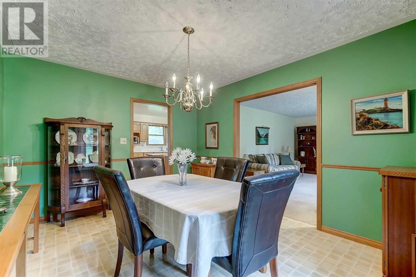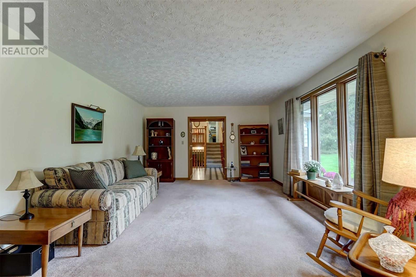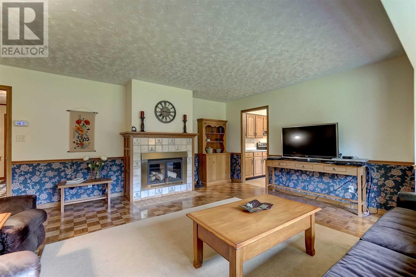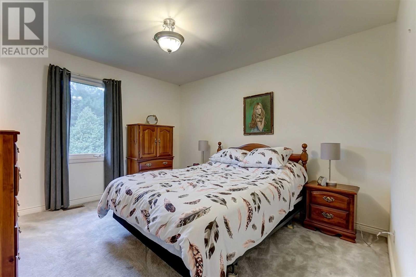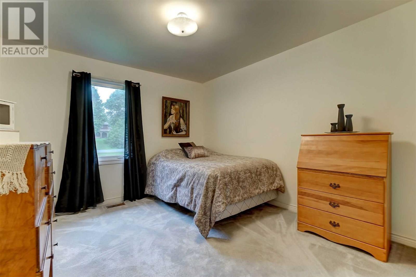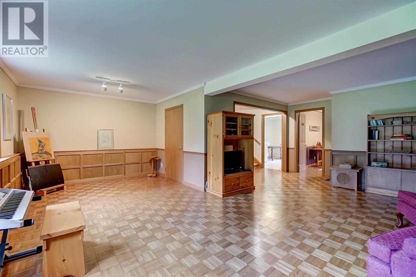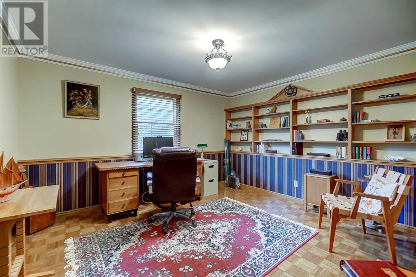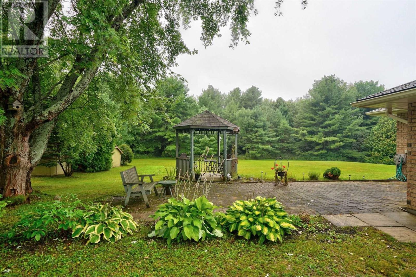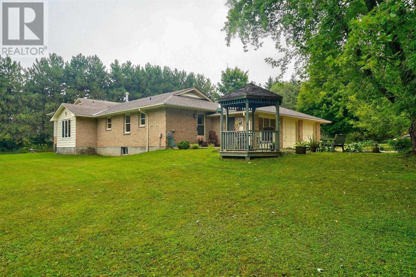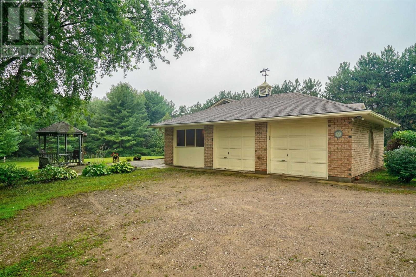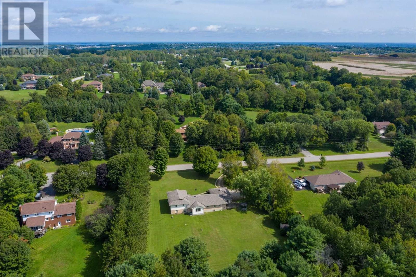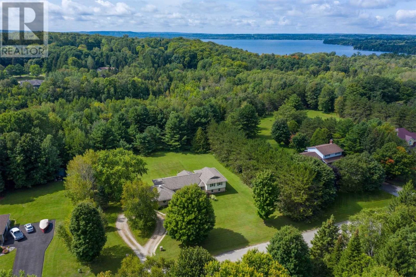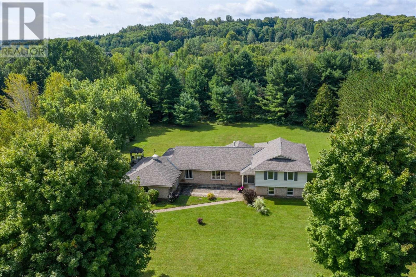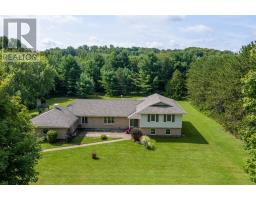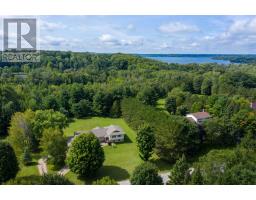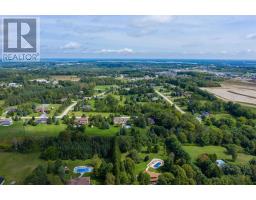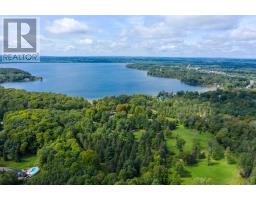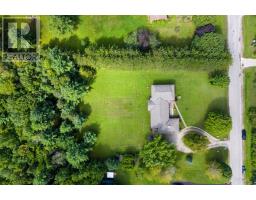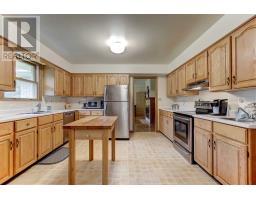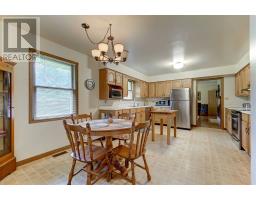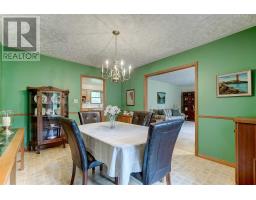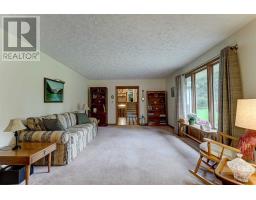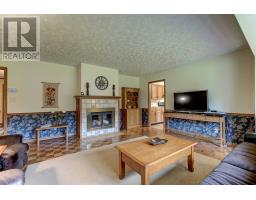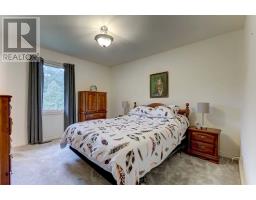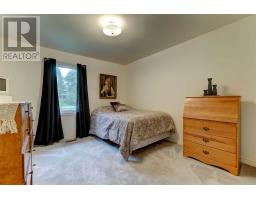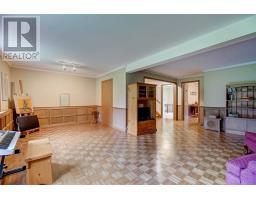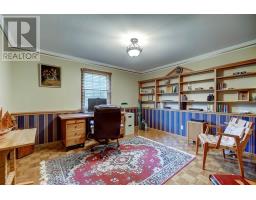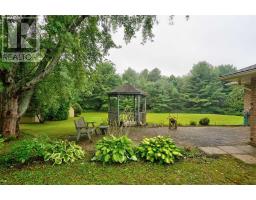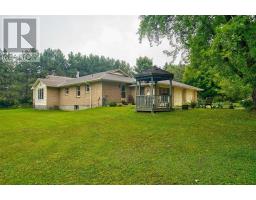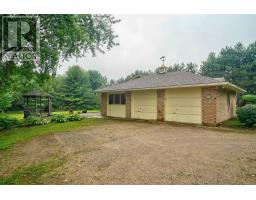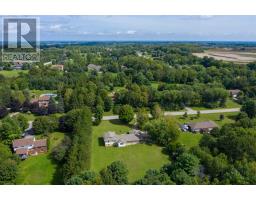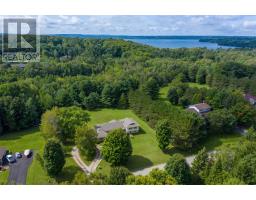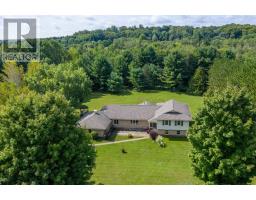4 Bedroom
3 Bathroom
Fireplace
Central Air Conditioning
Forced Air
$650,000
Fantastic Location! Country Living With All Amenities Just Minutes Away. Large, Private 1.63 Acre Lot With Mature Trees Located On Quiet Cul De Sac Close To Bass Lake. This 4 Bed, 3 Bath Side Split Boasts Generous Rooms Including Eat-In Kitchen, Family Room, Recreation Room & Outdoor Space - Perfect For Entertaining. Close To Parks, Shops, Box Stores & So Much More. Don't Miss Out Book A Showing Today!**** EXTRAS **** Incl: Fridge,Stove,Dishwasher,Washer,Dryer All Elf,Window Coverings,Furnace (Owned),A/C (Owned), Hwt (Owned),Gazebo,Pool Table,Dart Board & Bar. Upgrades: Furnace (18),Smoke Detectors & A/C (19). Rental:Water Filtration & Rust Inhibitor Sys (id:25308)
Property Details
|
MLS® Number
|
S4609761 |
|
Property Type
|
Single Family |
|
Community Name
|
Rural Oro-Medonte |
|
Amenities Near By
|
Schools |
|
Features
|
Cul-de-sac, Level Lot, Wooded Area |
|
Parking Space Total
|
12 |
Building
|
Bathroom Total
|
3 |
|
Bedrooms Above Ground
|
4 |
|
Bedrooms Total
|
4 |
|
Basement Development
|
Unfinished |
|
Basement Type
|
Full (unfinished) |
|
Construction Style Attachment
|
Detached |
|
Construction Style Split Level
|
Sidesplit |
|
Cooling Type
|
Central Air Conditioning |
|
Exterior Finish
|
Brick, Vinyl |
|
Fireplace Present
|
Yes |
|
Heating Fuel
|
Natural Gas |
|
Heating Type
|
Forced Air |
|
Type
|
House |
Parking
Land
|
Acreage
|
No |
|
Land Amenities
|
Schools |
|
Size Irregular
|
197.51 X 352.02 Ft ; Ro921413; Oro-medonte/irregular 1.63 Ac |
|
Size Total Text
|
197.51 X 352.02 Ft ; Ro921413; Oro-medonte/irregular 1.63 Ac|1/2 - 1.99 Acres |
Rooms
| Level |
Type |
Length |
Width |
Dimensions |
|
Lower Level |
Recreational, Games Room |
6.43 m |
6.1 m |
6.43 m x 6.1 m |
|
Lower Level |
Bedroom 4 |
3.99 m |
3.38 m |
3.99 m x 3.38 m |
|
Lower Level |
Laundry Room |
|
|
|
|
Main Level |
Kitchen |
5.79 m |
3.99 m |
5.79 m x 3.99 m |
|
Main Level |
Dining Room |
3.99 m |
3.33 m |
3.99 m x 3.33 m |
|
Main Level |
Living Room |
5.51 m |
3.99 m |
5.51 m x 3.99 m |
|
Main Level |
Great Room |
6.07 m |
5.79 m |
6.07 m x 5.79 m |
|
Upper Level |
Master Bedroom |
3.68 m |
3.38 m |
3.68 m x 3.38 m |
|
Upper Level |
Bedroom 2 |
3.38 m |
3.33 m |
3.38 m x 3.33 m |
|
Upper Level |
Bedroom 3 |
3.38 m |
3.3 m |
3.38 m x 3.3 m |
Utilities
|
Natural Gas
|
Available |
|
Electricity
|
Available |
https://www.realtor.ca/PropertyDetails.aspx?PropertyId=21251934
