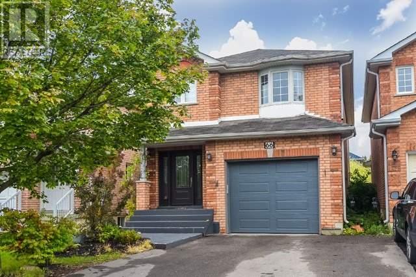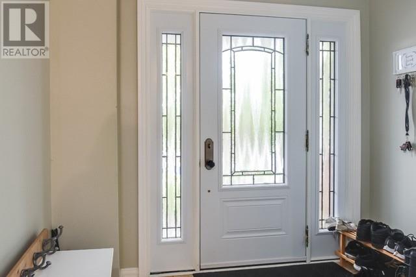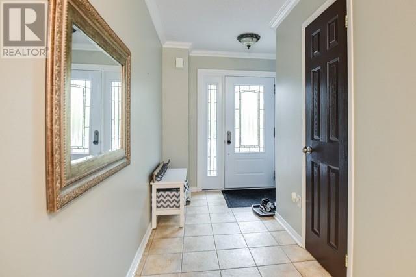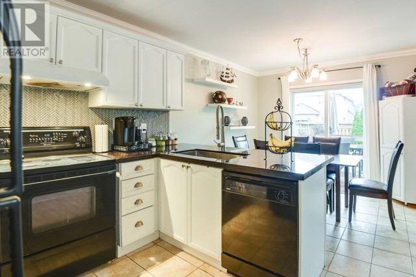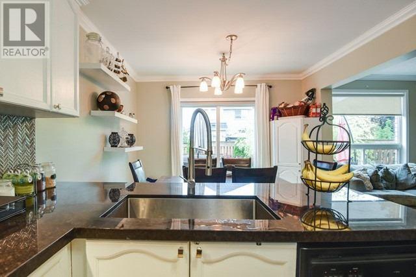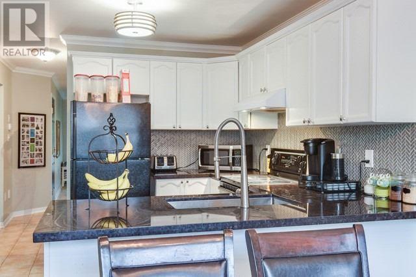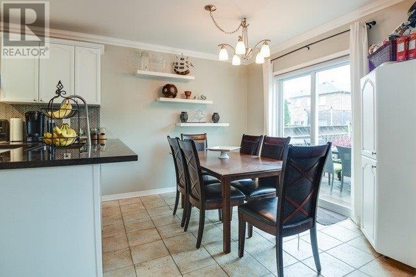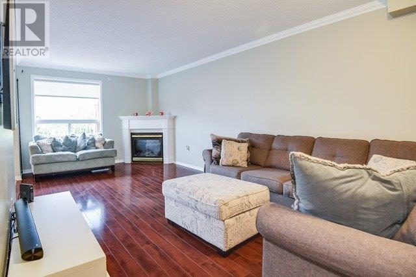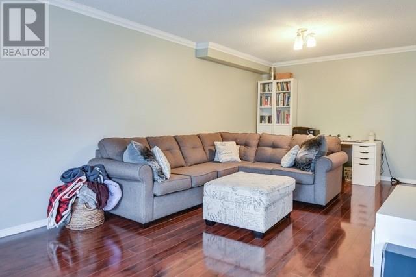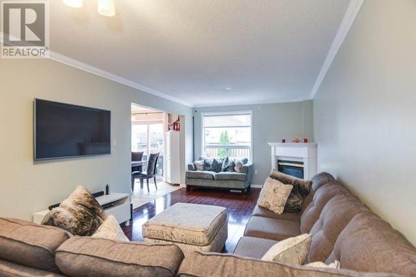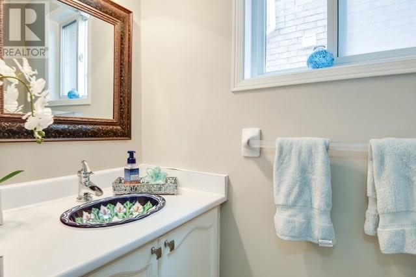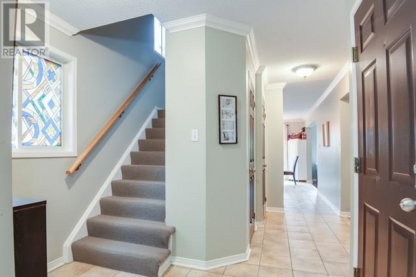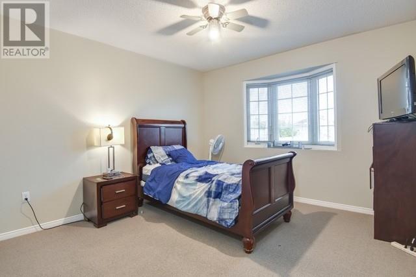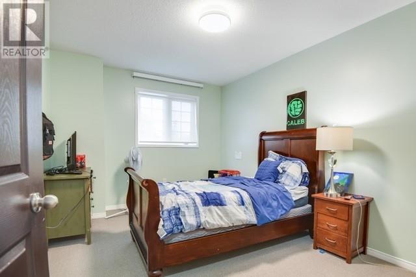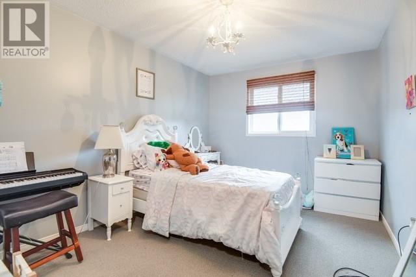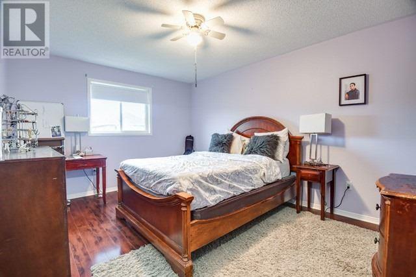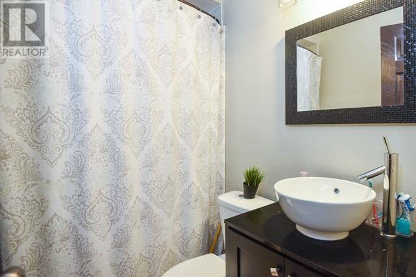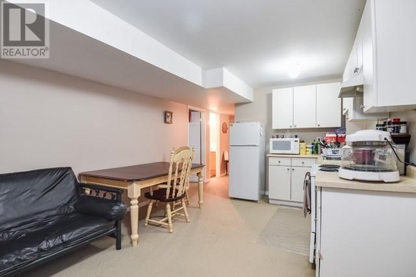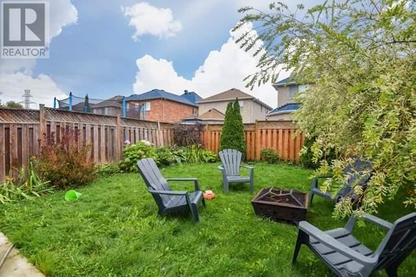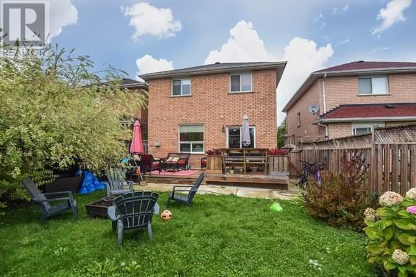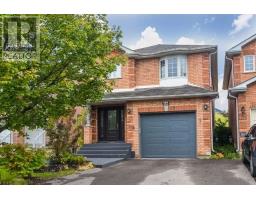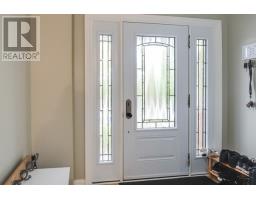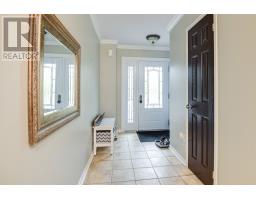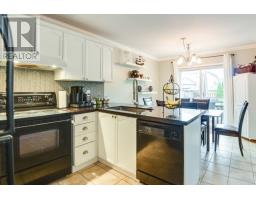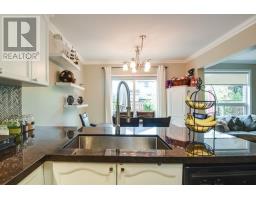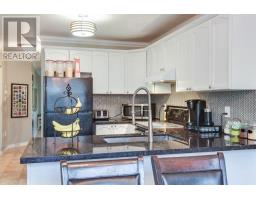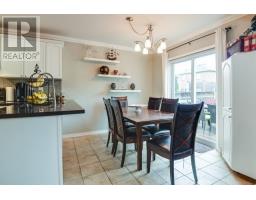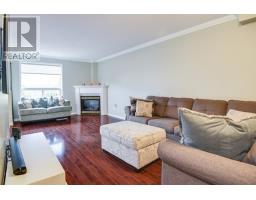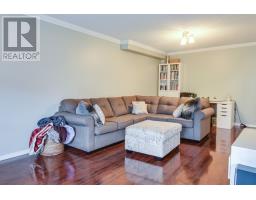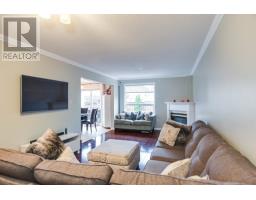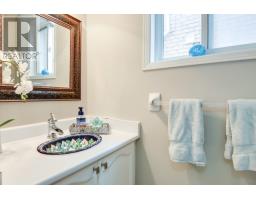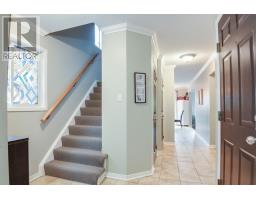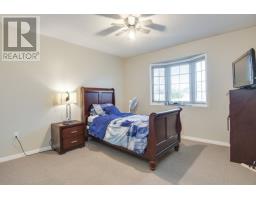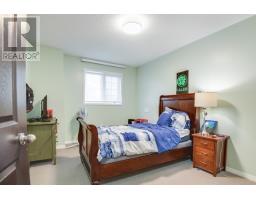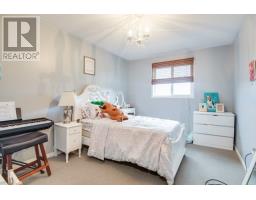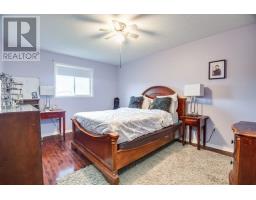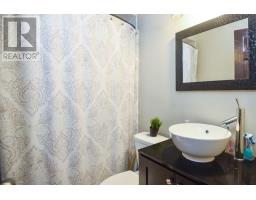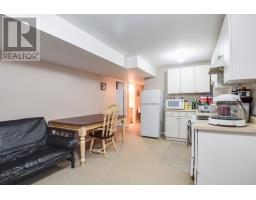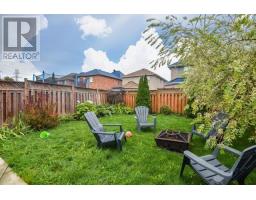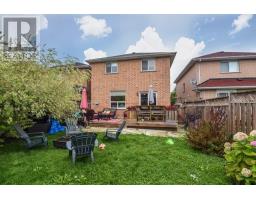5 Bedroom
4 Bathroom
Fireplace
Central Air Conditioning
Forced Air
$750,000
Beautiful Detached 4 Bedroom Home In Desirable Newmarket Neighbourhood! Great Investment Opportunity, Tenants, In-Law Or Nanny Suite With Separate Entrance & 2nd Kitchen. Bright, Open Concept Layout W/Hardwood In Living & Dining Rms. Crown Moulding Throughout Main Fl. Eat-In Kitchen W/Granite Counters, Pantry & W/O To 2 Tier Deck. Close To Parks, Walking Trails, Schools, Shopping, Public Transit, Hwy 404 & More. Don't Miss Out Book A Showing Today! ** This is a linked property.** **** EXTRAS **** Incl:Fridge (2), Stove (2), B/I Dishwasher, B/I Microwave, Washer, Dryer, Garage Door Opener, All Window Coverings, Elfs, Furnace, A/C, Hwt (Rental). Upgrades:Garage Door & Shingles(18); Deck(17), Front Door, Driveway & Concrete Walkway(16) (id:25308)
Property Details
|
MLS® Number
|
N4605095 |
|
Property Type
|
Single Family |
|
Community Name
|
Summerhill Estates |
|
Amenities Near By
|
Hospital, Park, Public Transit, Schools |
|
Parking Space Total
|
5 |
Building
|
Bathroom Total
|
4 |
|
Bedrooms Above Ground
|
4 |
|
Bedrooms Below Ground
|
1 |
|
Bedrooms Total
|
5 |
|
Basement Development
|
Finished |
|
Basement Features
|
Separate Entrance |
|
Basement Type
|
N/a (finished) |
|
Construction Style Attachment
|
Detached |
|
Cooling Type
|
Central Air Conditioning |
|
Exterior Finish
|
Brick |
|
Fireplace Present
|
Yes |
|
Heating Fuel
|
Natural Gas |
|
Heating Type
|
Forced Air |
|
Stories Total
|
2 |
|
Type
|
House |
Parking
Land
|
Acreage
|
No |
|
Land Amenities
|
Hospital, Park, Public Transit, Schools |
|
Size Irregular
|
29.53 X 111.94 Ft |
|
Size Total Text
|
29.53 X 111.94 Ft |
Rooms
| Level |
Type |
Length |
Width |
Dimensions |
|
Second Level |
Master Bedroom |
4.75 m |
3.45 m |
4.75 m x 3.45 m |
|
Second Level |
Bedroom 2 |
4.36 m |
3.45 m |
4.36 m x 3.45 m |
|
Second Level |
Bedroom 3 |
4.14 m |
3 m |
4.14 m x 3 m |
|
Second Level |
Bedroom 4 |
4.14 m |
3 m |
4.14 m x 3 m |
|
Basement |
Living Room |
5.4 m |
3.4 m |
5.4 m x 3.4 m |
|
Basement |
Recreational, Games Room |
5.7 m |
2.77 m |
5.7 m x 2.77 m |
|
Basement |
Bedroom |
|
|
|
|
Main Level |
Living Room |
2.9 m |
3.13 m |
2.9 m x 3.13 m |
|
Main Level |
Eating Area |
2.7 m |
3.13 m |
2.7 m x 3.13 m |
|
Main Level |
Living Room |
7.8 m |
3.35 m |
7.8 m x 3.35 m |
|
Main Level |
Dining Room |
|
|
|
https://www.realtor.ca/PropertyDetails.aspx?PropertyId=21235737
