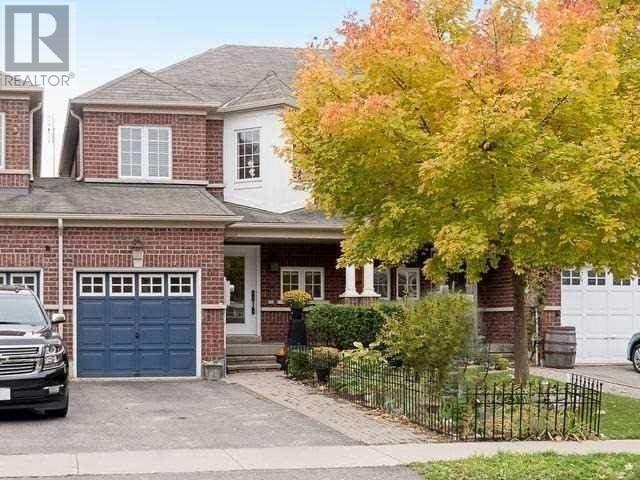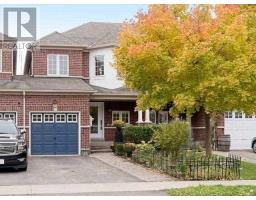66 Charcoal Way Brampton, Ontario L6Y 5R9
4 Bedroom
3 Bathroom
Forced Air
$599,990
Great Location, Great Neighborhood. Must See, Surrounded With New Built Homes, Close To Schools, Parks, Highways, Playgrounds. This Great Gorgeous Freehold Townhouse Features Lots Of Upgrades, Open Concept, Private Backyard, Walk-Out Deck, Fresh New Paint Job Throughout The Entire House. You Must See This Property In Order To Appreciate The Finishing.**** EXTRAS **** Stainless Steel Fridge, Stove, Washer, Dryer, All Existing Light Fixtures Chandeliers And Window Coverings. (id:25308)
Property Details
| MLS® Number | W4606017 |
| Property Type | Single Family |
| Neigbourhood | Churchville |
| Community Name | Bram West |
| Parking Space Total | 2 |
Building
| Bathroom Total | 3 |
| Bedrooms Above Ground | 3 |
| Bedrooms Below Ground | 1 |
| Bedrooms Total | 4 |
| Basement Features | Apartment In Basement |
| Basement Type | N/a |
| Construction Style Attachment | Attached |
| Exterior Finish | Brick |
| Heating Fuel | Natural Gas |
| Heating Type | Forced Air |
| Stories Total | 2 |
| Type | Row / Townhouse |
Parking
| Attached garage |
Land
| Acreage | No |
| Size Irregular | 21.98 X 104.99 Ft |
| Size Total Text | 21.98 X 104.99 Ft |
Rooms
| Level | Type | Length | Width | Dimensions |
|---|---|---|---|---|
| Second Level | Master Bedroom | 3.04 m | 4.96 m | 3.04 m x 4.96 m |
| Second Level | Bedroom 2 | 3.04 m | 2.43 m | 3.04 m x 2.43 m |
| Second Level | Bedroom 3 | 2.74 m | 2.92 m | 2.74 m x 2.92 m |
| Basement | Bedroom 4 | 3.25 m | 3.17 m | 3.25 m x 3.17 m |
| Basement | Kitchen | |||
| Main Level | Living Room | 4.87 m | 3.23 m | 4.87 m x 3.23 m |
| Main Level | Kitchen | 3.5 m | 2.43 m | 3.5 m x 2.43 m |
| Main Level | Eating Area | 3.04 m | 2.4 m | 3.04 m x 2.4 m |
https://www.realtor.ca/PropertyDetails.aspx?PropertyId=21238783
Interested?
Contact us for more information


