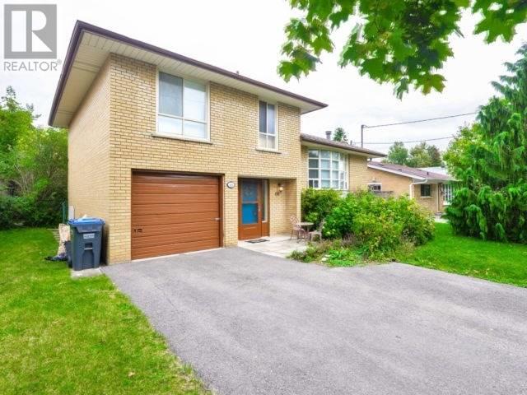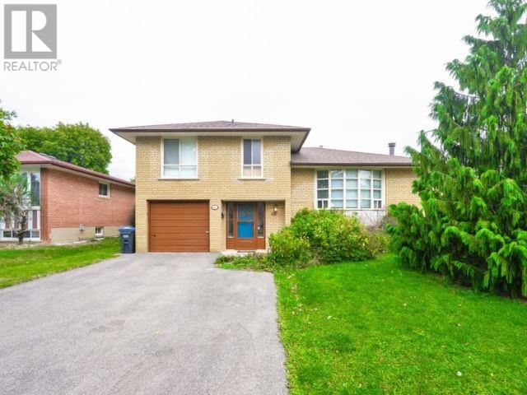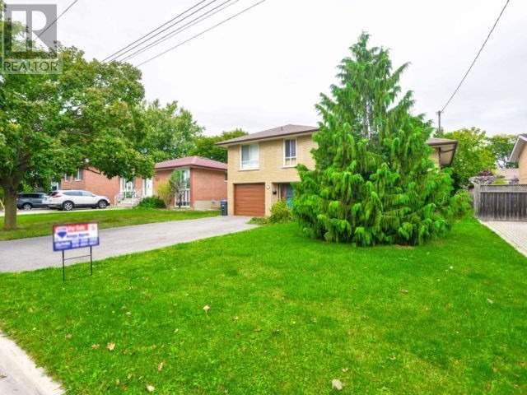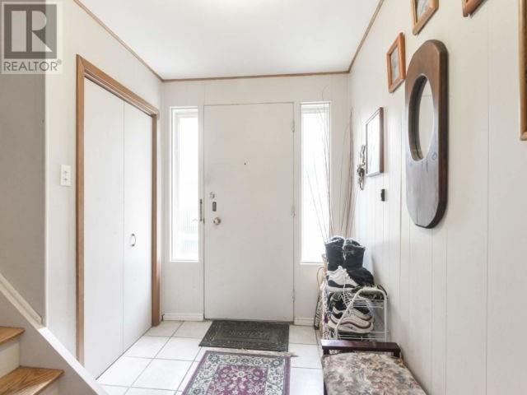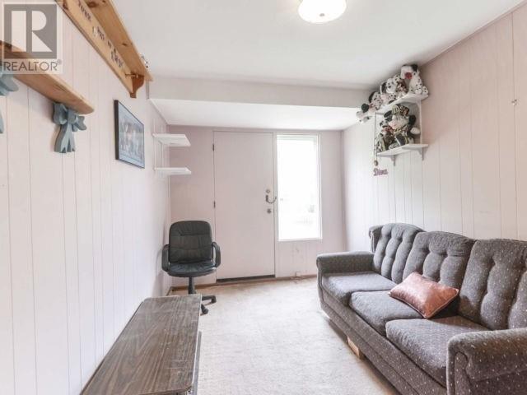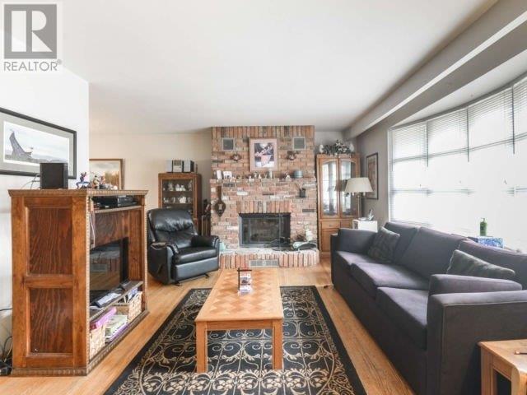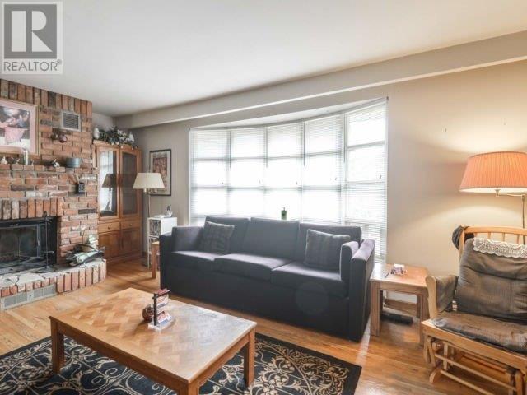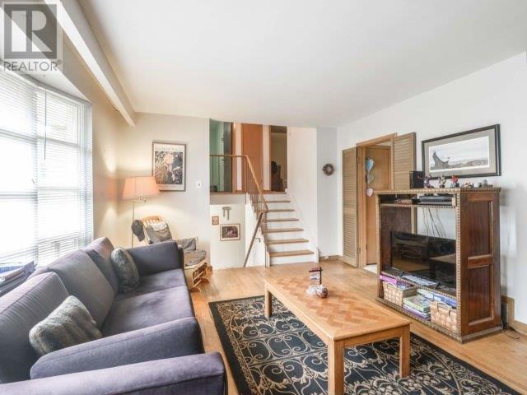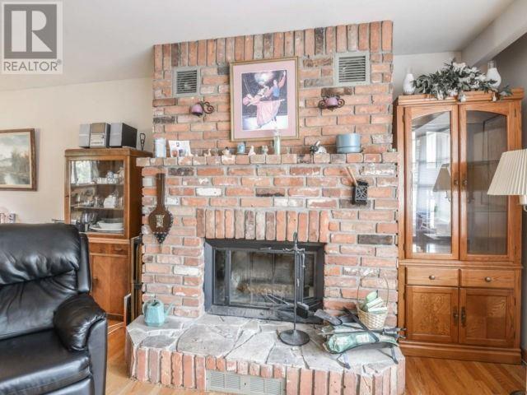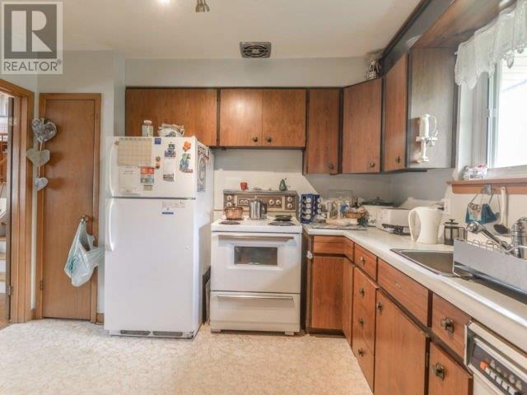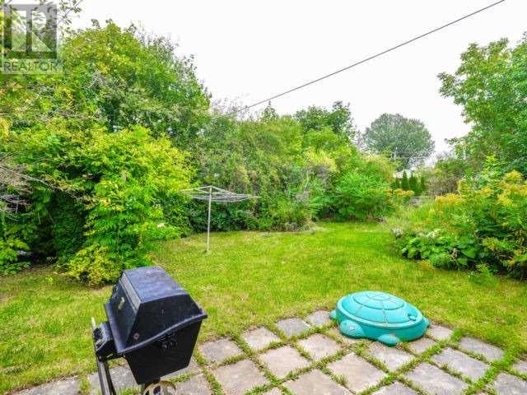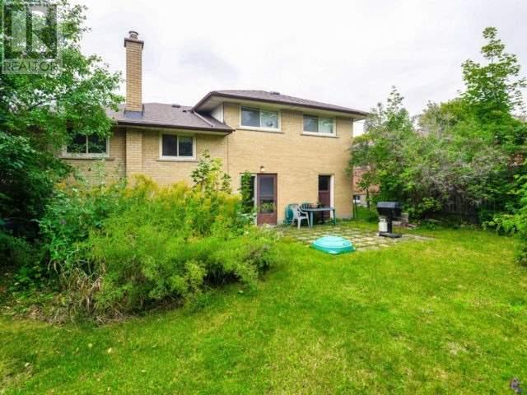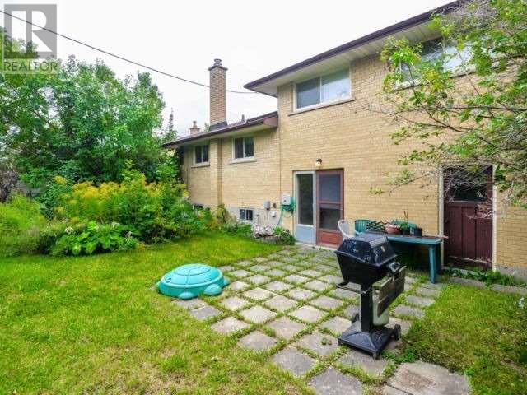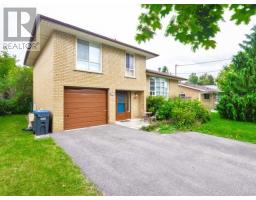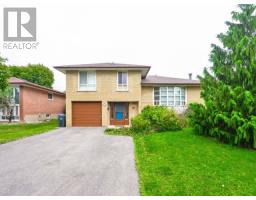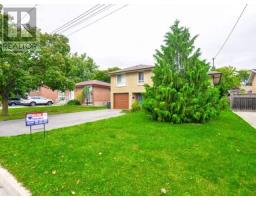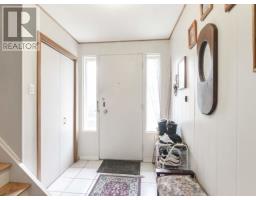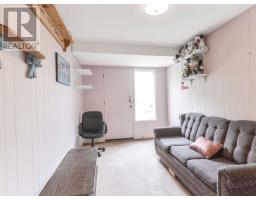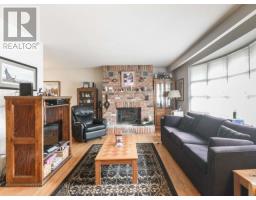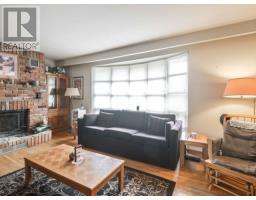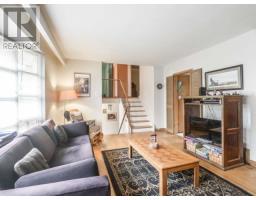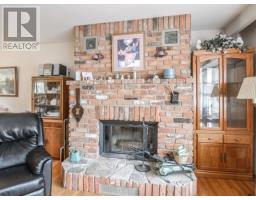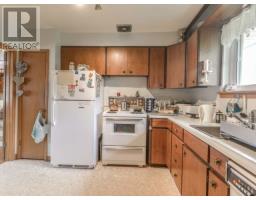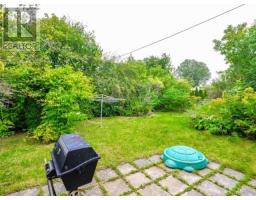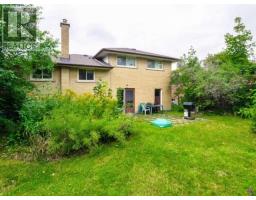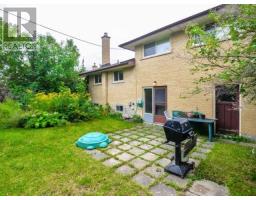3 Bedroom
1 Bathroom
Fireplace
Central Air Conditioning
Forced Air
$639,900
Beautiful 3 Bedroom Sidesplit In Lovely Northwood Park!! Located On A Quiet Street On A Large Lot (52X100) With Lots Of Mature Trees! Home Features Large Principal Rooms That Are Filled With Light!! Convenient Main Floor Den With A Walk-Out To The Fully Fenced Backyard! Extra Long Garage Fits 2 Cars & Driveway Parks 4 For A Total Of 6 Parking Spots!!**** EXTRAS **** Include: Fridge, Stove & A/C (2014). Roof (2015). Hot Water Tank Is Rental! Exclude: Washer & Dryer. Close To Schools, Parks, Community Centre & Transit! Very Close To Sheridan College In Brampton!! (id:25308)
Property Details
|
MLS® Number
|
W4589836 |
|
Property Type
|
Single Family |
|
Community Name
|
Northwood Park |
|
Amenities Near By
|
Park, Public Transit, Schools |
|
Parking Space Total
|
6 |
Building
|
Bathroom Total
|
1 |
|
Bedrooms Above Ground
|
3 |
|
Bedrooms Total
|
3 |
|
Basement Development
|
Finished |
|
Basement Type
|
N/a (finished) |
|
Construction Style Attachment
|
Detached |
|
Construction Style Split Level
|
Sidesplit |
|
Cooling Type
|
Central Air Conditioning |
|
Exterior Finish
|
Brick |
|
Fireplace Present
|
Yes |
|
Heating Fuel
|
Natural Gas |
|
Heating Type
|
Forced Air |
|
Type
|
House |
Parking
Land
|
Acreage
|
No |
|
Land Amenities
|
Park, Public Transit, Schools |
|
Size Irregular
|
52 X 100 Ft |
|
Size Total Text
|
52 X 100 Ft |
Rooms
| Level |
Type |
Length |
Width |
Dimensions |
|
Lower Level |
Family Room |
4.34 m |
5.59 m |
4.34 m x 5.59 m |
|
Main Level |
Living Room |
3.68 m |
5.59 m |
3.68 m x 5.59 m |
|
Main Level |
Dining Room |
2.69 m |
3.51 m |
2.69 m x 3.51 m |
|
Main Level |
Kitchen |
2.79 m |
3.38 m |
2.79 m x 3.38 m |
|
Upper Level |
Master Bedroom |
4.11 m |
3.2 m |
4.11 m x 3.2 m |
|
Upper Level |
Bedroom 2 |
3.53 m |
2.84 m |
3.53 m x 2.84 m |
|
Upper Level |
Bedroom 3 |
3.04 m |
2.54 m |
3.04 m x 2.54 m |
|
Ground Level |
Den |
3.86 m |
2.44 m |
3.86 m x 2.44 m |
Utilities
|
Sewer
|
Installed |
|
Natural Gas
|
Installed |
|
Electricity
|
Installed |
|
Cable
|
Installed |
https://www.realtor.ca/PropertyDetails.aspx?PropertyId=21181259
