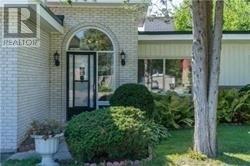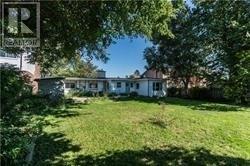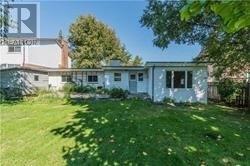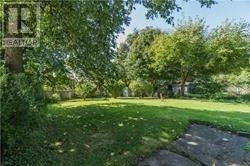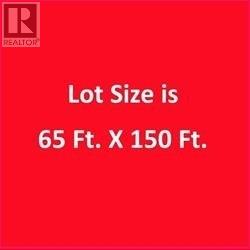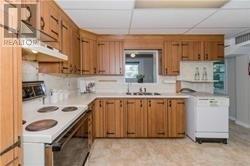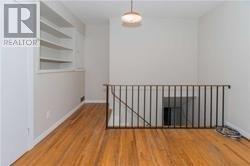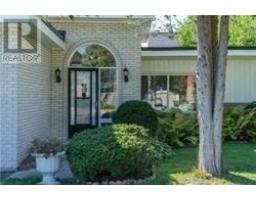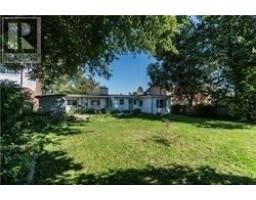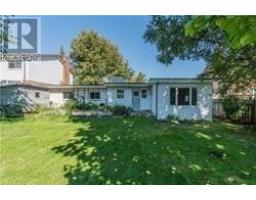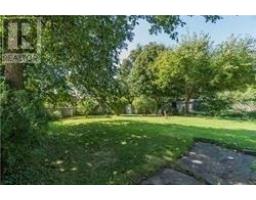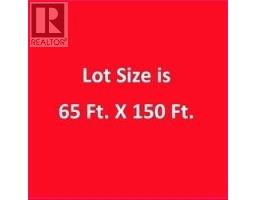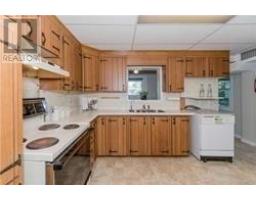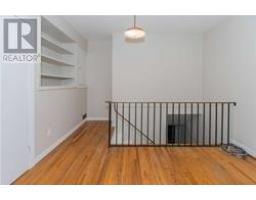3 Bedroom
2 Bathroom
Bungalow
Fireplace
Central Air Conditioning
Forced Air
$799,000
Location! Location! Bright And Spacious 3 B/R Bungalow On A 65 X 150 Ft Lot. Over 1740 Sq Ft Of Living Space On One Level Without Stairs. High Demand Centennial Area! Enjoy Spacious Living Room Overlooking Street And Family Room Overlooking Back Yard. Separate Entrance At The Back Of The House. Partial Basement Serves As Workshop. Close To All Schools, Ttc, Go Train, Shops And Waterfront Trail.Close To 401, Library, Schools, Parks And Ttc At The Door Steps!**** EXTRAS **** Fridge, Stove, Hood Exhaust, Portable Dishwasher, Water Purifer, Washer, Dryer, Electric Light Fixtures, Built-In Shelving, All Electrical Light Fixtures And Window Coverings (id:25308)
Property Details
|
MLS® Number
|
E4557322 |
|
Property Type
|
Single Family |
|
Community Name
|
Centennial Scarborough |
|
Parking Space Total
|
6 |
Building
|
Bathroom Total
|
2 |
|
Bedrooms Above Ground
|
3 |
|
Bedrooms Total
|
3 |
|
Architectural Style
|
Bungalow |
|
Basement Development
|
Unfinished |
|
Basement Type
|
Partial (unfinished) |
|
Construction Style Attachment
|
Detached |
|
Cooling Type
|
Central Air Conditioning |
|
Exterior Finish
|
Aluminum Siding, Brick |
|
Fireplace Present
|
Yes |
|
Heating Fuel
|
Natural Gas |
|
Heating Type
|
Forced Air |
|
Stories Total
|
1 |
|
Type
|
House |
Parking
Land
|
Acreage
|
No |
|
Size Irregular
|
65 X 150 Ft ; Waterfront Community Of West Rouge |
|
Size Total Text
|
65 X 150 Ft ; Waterfront Community Of West Rouge |
Rooms
| Level |
Type |
Length |
Width |
Dimensions |
|
Main Level |
Living Room |
6.1 m |
3.78 m |
6.1 m x 3.78 m |
|
Main Level |
Dining Room |
3.28 m |
2.57 m |
3.28 m x 2.57 m |
|
Main Level |
Kitchen |
3.68 m |
3.28 m |
3.68 m x 3.28 m |
|
Main Level |
Master Bedroom |
4.45 m |
3.89 m |
4.45 m x 3.89 m |
|
Main Level |
Bedroom 2 |
3.96 m |
3.28 m |
3.96 m x 3.28 m |
|
Main Level |
Bedroom 3 |
3.28 m |
2.84 m |
3.28 m x 2.84 m |
|
Main Level |
Family Room |
5.89 m |
3.94 m |
5.89 m x 3.94 m |
|
Main Level |
Laundry Room |
4.45 m |
2.06 m |
4.45 m x 2.06 m |
https://www.realtor.ca/PropertyDetails.aspx?PropertyId=21068785
