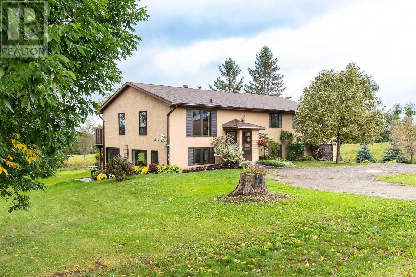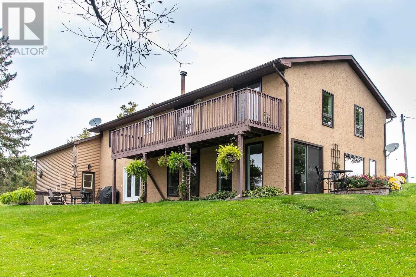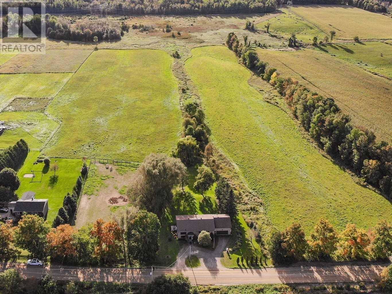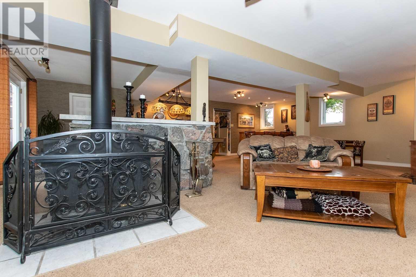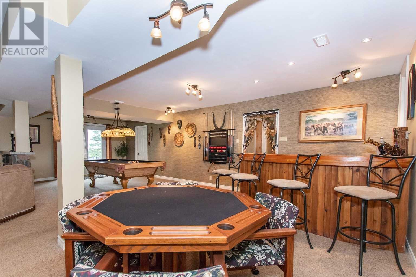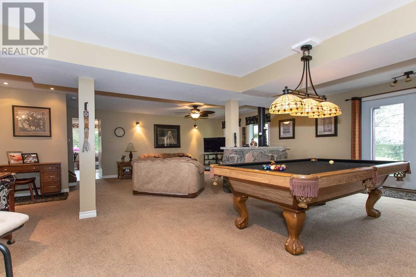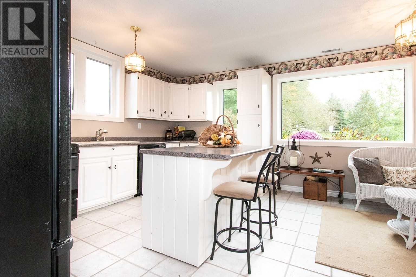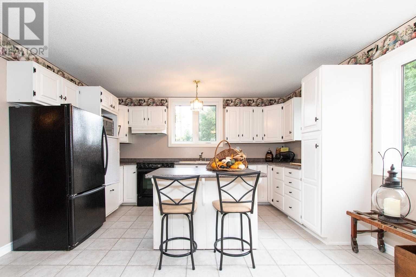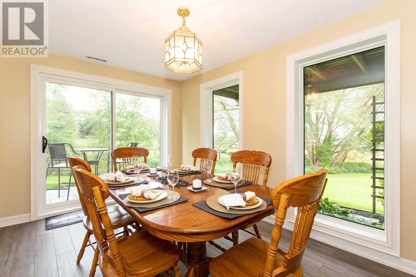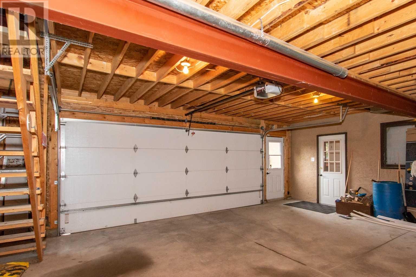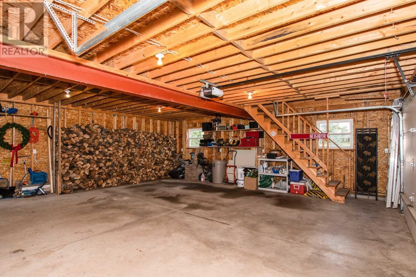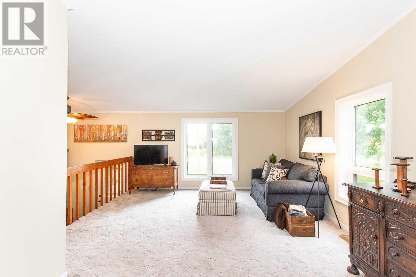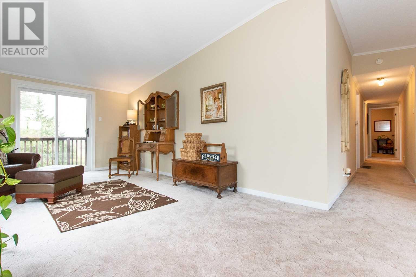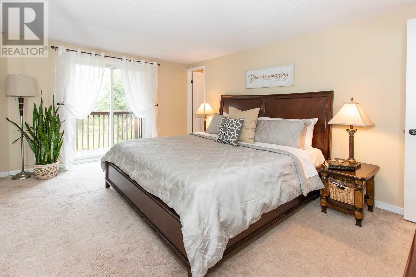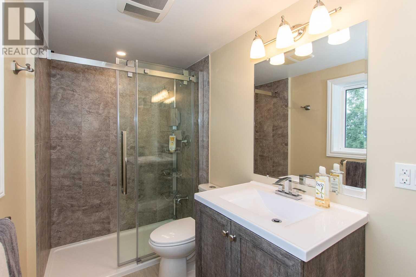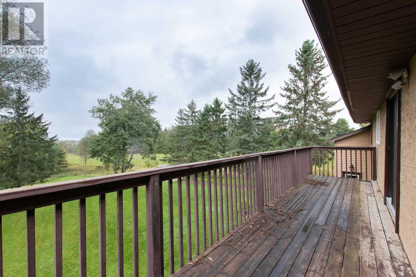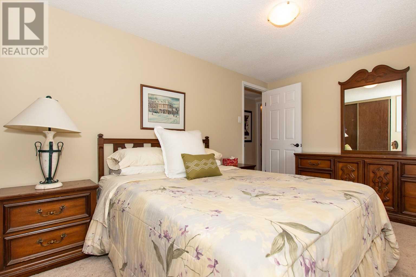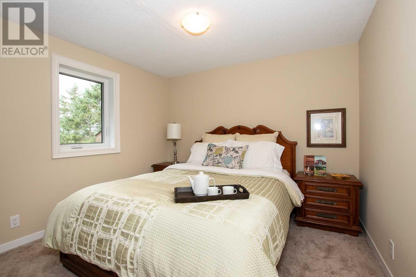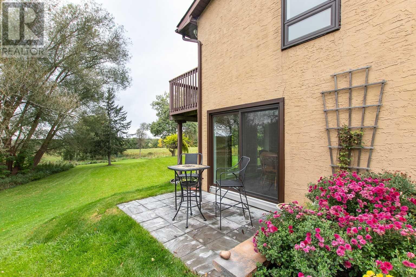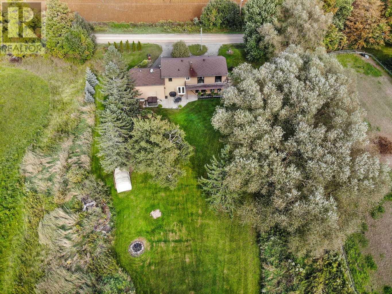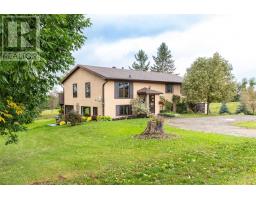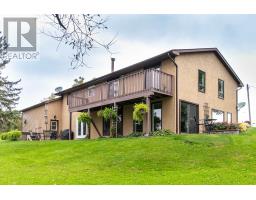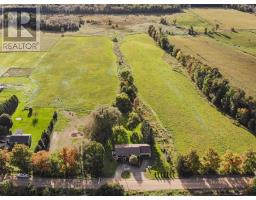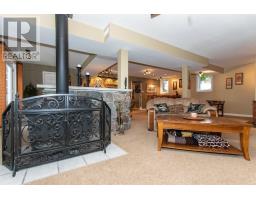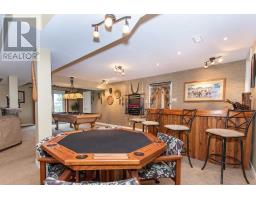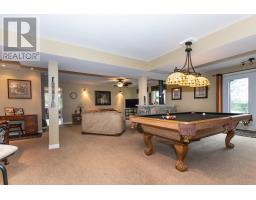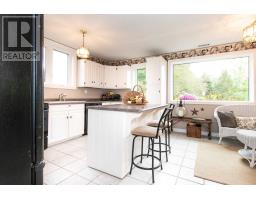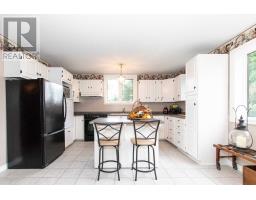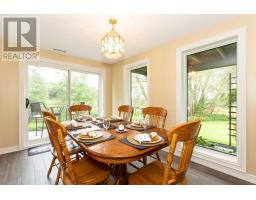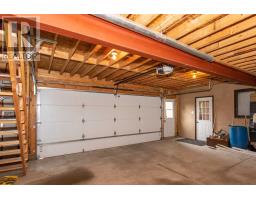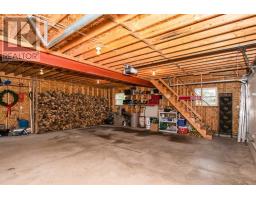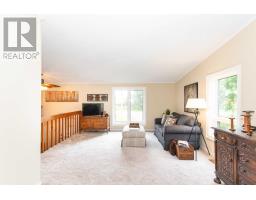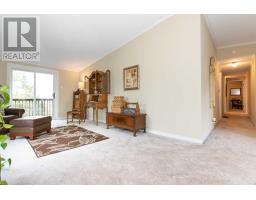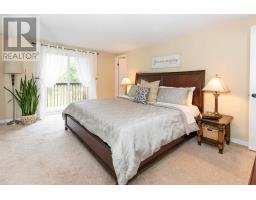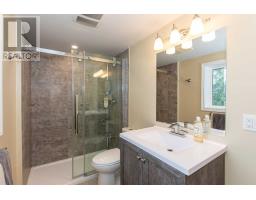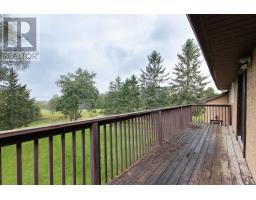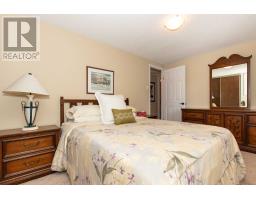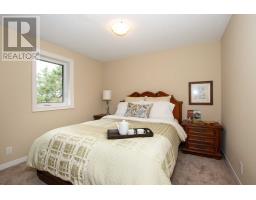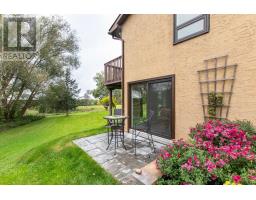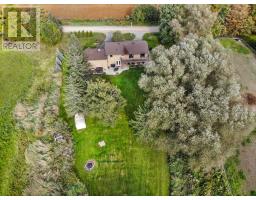4 Bedroom
4 Bathroom
Raised Bungalow
Fireplace
Central Air Conditioning
Forced Air
$699,000
Apprx 2900 Fin Sq Ft W/Rural Beauty & Entertainer's Dream Space! Just Min To Town+Hwy! All New Strassburger Windows & Great Wood Stove, Furnace Is Really Just Supplemental Heat If You Want It To Be! This 5 Bedroom Home Is Called 4 + Den Bc A Room Lost A Window W Garage Addition. Surrounding Fields & Privacy Give Feeling Of Owning 10+ Acres Without The Maintenance & Taxes! <10 Min To Hwy 400, 10 Min To Barrie Shopping. 15 Min To Cfb Borden, 15 Min To Alliston.**** EXTRAS **** Sit On Patio And Watch The Horses Next Door! Brand New Oil Tank (Owned) And Lines Installed (Mid Oct. 2018) Inclusions: Fridge, Stove, Dishwasher, Washer, Dryer, Elfs (id:25308)
Property Details
|
MLS® Number
|
N4607102 |
|
Property Type
|
Single Family |
|
Community Name
|
Rural Essa |
|
Features
|
Rolling |
|
Parking Space Total
|
7 |
|
View Type
|
View |
Building
|
Bathroom Total
|
4 |
|
Bedrooms Above Ground
|
4 |
|
Bedrooms Total
|
4 |
|
Architectural Style
|
Raised Bungalow |
|
Basement Development
|
Finished |
|
Basement Features
|
Walk Out |
|
Basement Type
|
N/a (finished) |
|
Construction Style Attachment
|
Detached |
|
Cooling Type
|
Central Air Conditioning |
|
Exterior Finish
|
Stucco, Vinyl |
|
Fireplace Present
|
Yes |
|
Heating Fuel
|
Oil |
|
Heating Type
|
Forced Air |
|
Stories Total
|
1 |
|
Type
|
House |
Parking
Land
|
Acreage
|
No |
|
Size Irregular
|
140 X 150 Ft ; Lot Side Depths: 149.83, 150.05 Ft |
|
Size Total Text
|
140 X 150 Ft ; Lot Side Depths: 149.83, 150.05 Ft|1/2 - 1.99 Acres |
Rooms
| Level |
Type |
Length |
Width |
Dimensions |
|
Lower Level |
Kitchen |
5.69 m |
4.24 m |
5.69 m x 4.24 m |
|
Lower Level |
Dining Room |
4.24 m |
2.92 m |
4.24 m x 2.92 m |
|
Lower Level |
Family Room |
8.74 m |
8.2 m |
8.74 m x 8.2 m |
|
Lower Level |
Laundry Room |
|
|
|
|
Main Level |
Living Room |
8.74 m |
3.4 m |
8.74 m x 3.4 m |
|
Main Level |
Master Bedroom |
4.85 m |
3.51 m |
4.85 m x 3.51 m |
|
Main Level |
Bedroom 2 |
4.17 m |
2.74 m |
4.17 m x 2.74 m |
|
Main Level |
Bedroom 3 |
3 m |
2.74 m |
3 m x 2.74 m |
|
Main Level |
Bedroom 4 |
3.05 m |
3.02 m |
3.05 m x 3.02 m |
|
Main Level |
Den |
2.97 m |
2.77 m |
2.97 m x 2.77 m |
Utilities
https://www.realtor.ca/PropertyDetails.aspx?PropertyId=21242669
