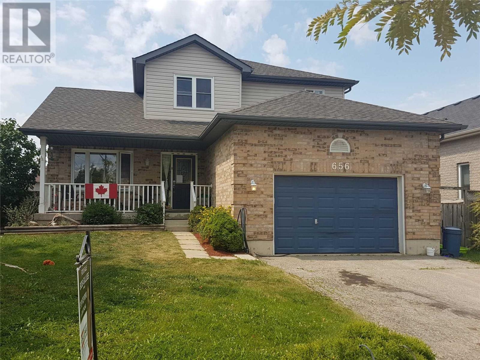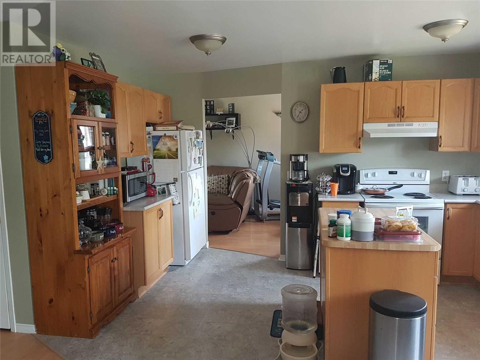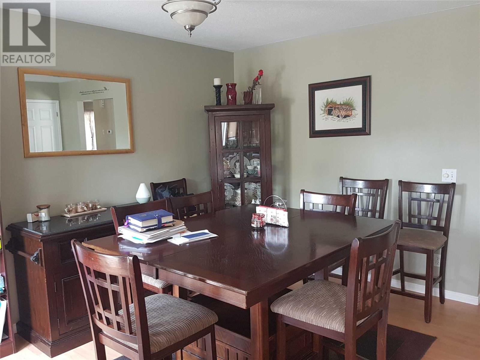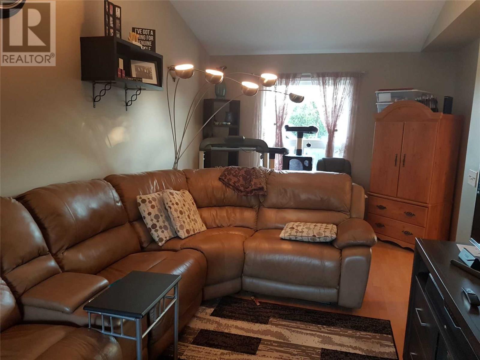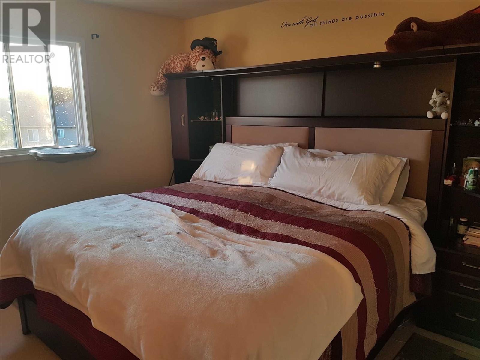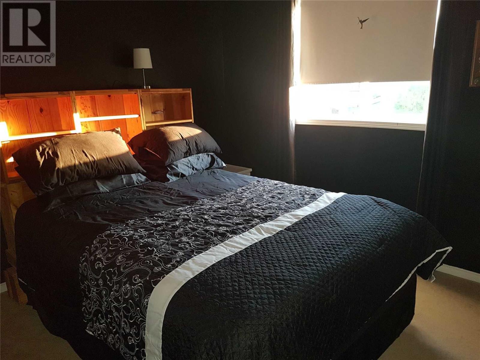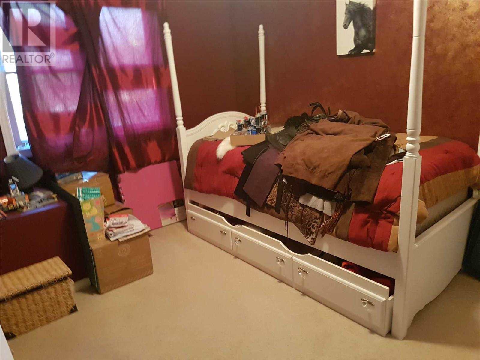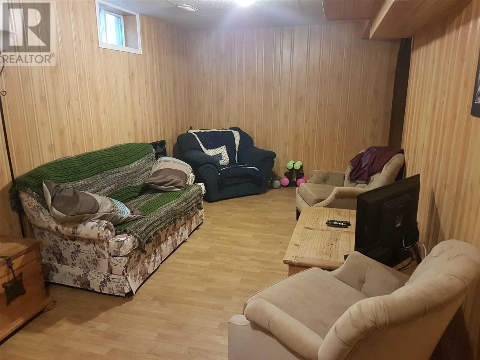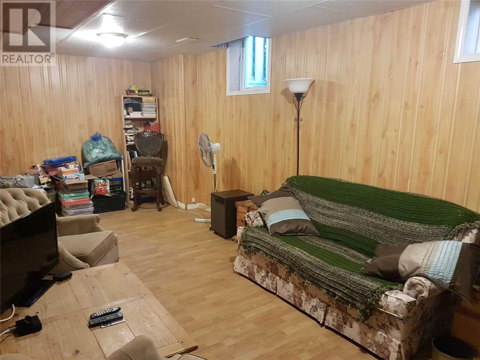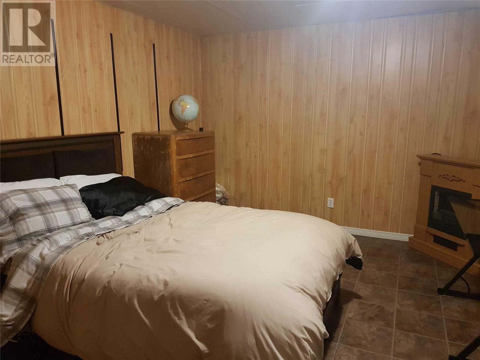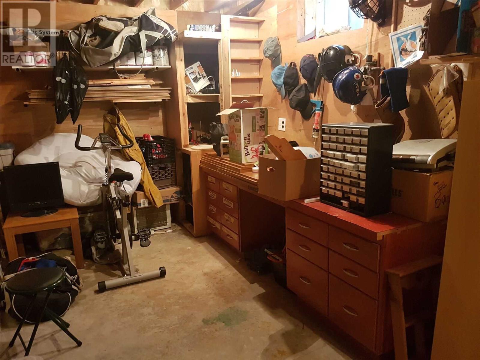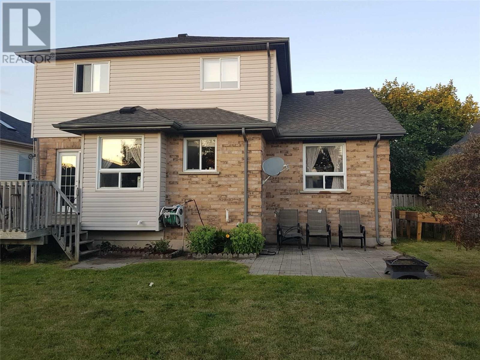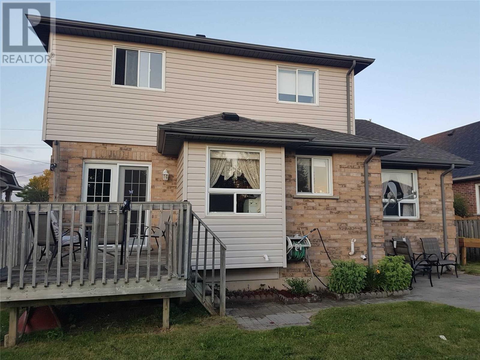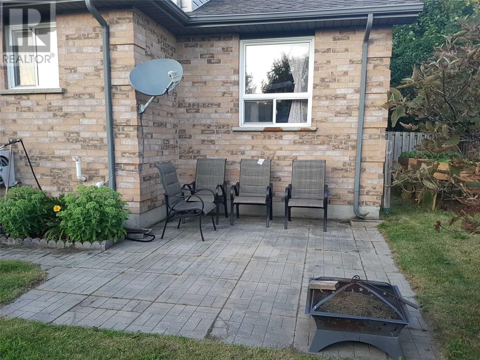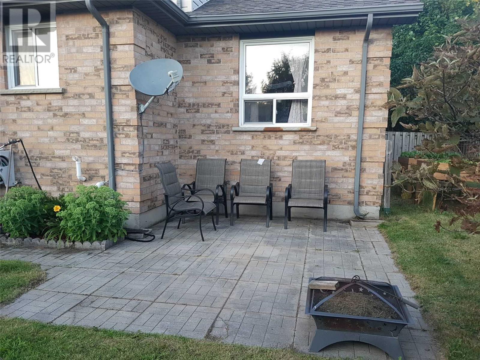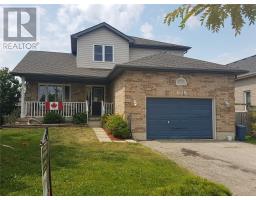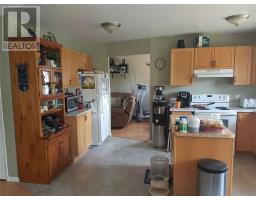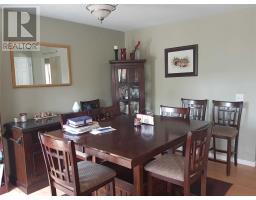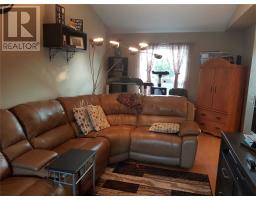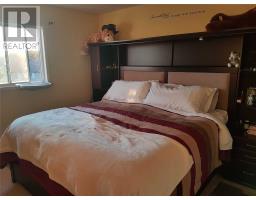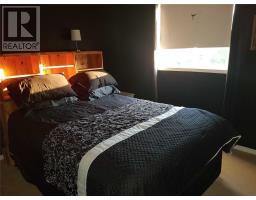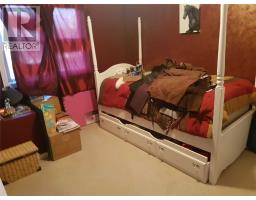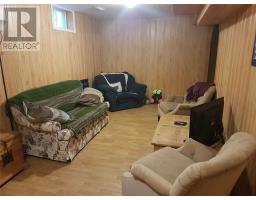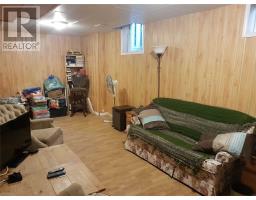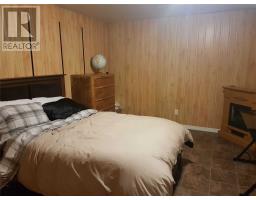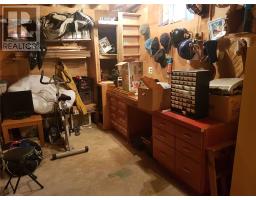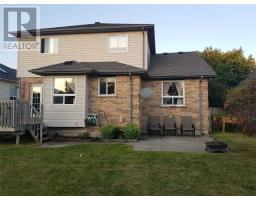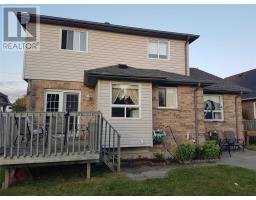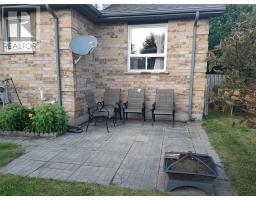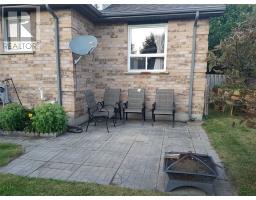656 Cedar St Shelburne, Ontario L9V 2W5
4 Bedroom
3 Bathroom
Central Air Conditioning
Forced Air
$509,000
Great 2 Storey Family Home. Residential Neighbourhod Close To Park And School. Large Eat-In Kitchen With Island And W/O To Deck. Fenced Yard With Mature Privacy Trees And A Private Patio Area. 1.5 Attached Garage With Walk-In To Laundry Room. 3 Bedrooms. Master Br. With 4 Pce. Ensuite. Bring Your Family And Your Dreams. (id:25308)
Property Details
| MLS® Number | X4533870 |
| Property Type | Single Family |
| Community Name | Shelburne |
| Amenities Near By | Park |
| Parking Space Total | 3 |
Building
| Bathroom Total | 3 |
| Bedrooms Above Ground | 3 |
| Bedrooms Below Ground | 1 |
| Bedrooms Total | 4 |
| Basement Development | Partially Finished |
| Basement Type | N/a (partially Finished) |
| Construction Style Attachment | Detached |
| Cooling Type | Central Air Conditioning |
| Exterior Finish | Brick, Vinyl |
| Heating Fuel | Natural Gas |
| Heating Type | Forced Air |
| Stories Total | 2 |
| Type | House |
Parking
| Attached garage |
Land
| Acreage | No |
| Land Amenities | Park |
| Size Irregular | 53.64 X 114.99 Ft |
| Size Total Text | 53.64 X 114.99 Ft |
Rooms
| Level | Type | Length | Width | Dimensions |
|---|---|---|---|---|
| Second Level | Master Bedroom | 3.76 m | 3.67 m | 3.76 m x 3.67 m |
| Second Level | Bedroom 2 | 3.93 m | 2.9 m | 3.93 m x 2.9 m |
| Second Level | Bedroom 3 | 3.76 m | 3.06 m | 3.76 m x 3.06 m |
| Basement | Recreational, Games Room | 7.13 m | 2.89 m | 7.13 m x 2.89 m |
| Basement | Office | 3.96 m | 3.25 m | 3.96 m x 3.25 m |
| Basement | Workshop | 5.95 m | 2.57 m | 5.95 m x 2.57 m |
| Basement | Workshop | 3 m | 2.77 m | 3 m x 2.77 m |
| Main Level | Kitchen | 7.05 m | 5.87 m | 7.05 m x 5.87 m |
| Main Level | Living Room | 7.47 m | 2.95 m | 7.47 m x 2.95 m |
| Main Level | Foyer | 3.3 m | 2.1 m | 3.3 m x 2.1 m |
| Main Level | Laundry Room | 2.75 m | 21 m | 2.75 m x 21 m |
https://www.realtor.ca/PropertyDetails.aspx?PropertyId=20983291
Interested?
Contact us for more information
