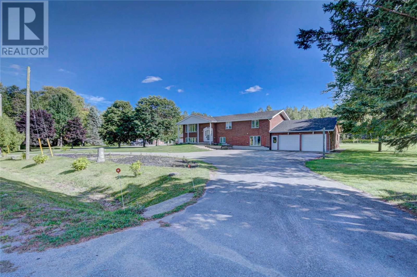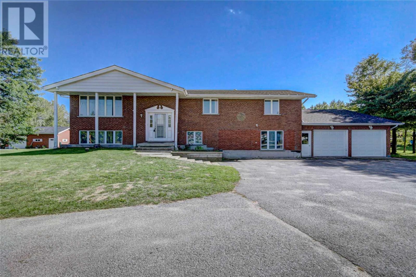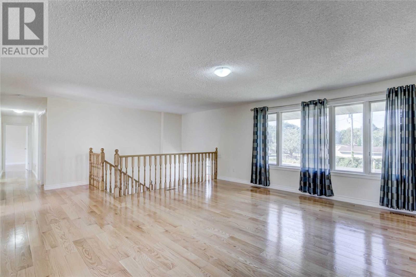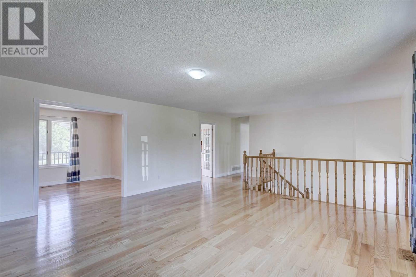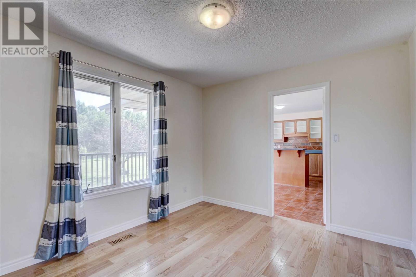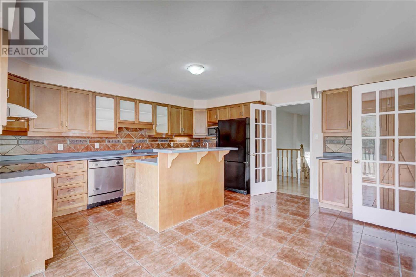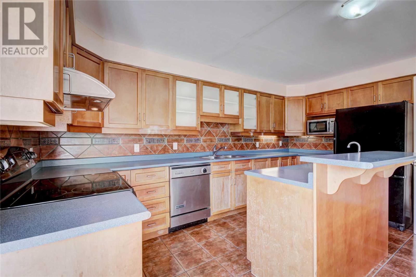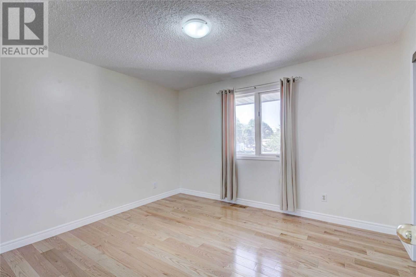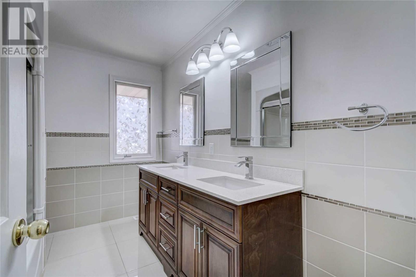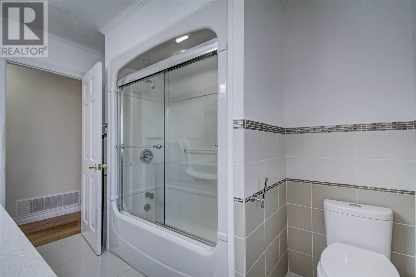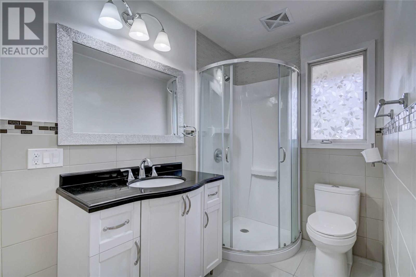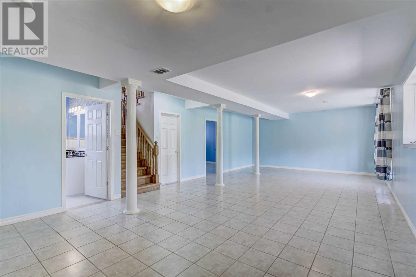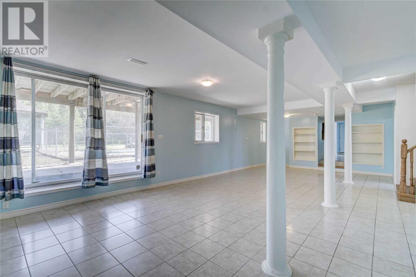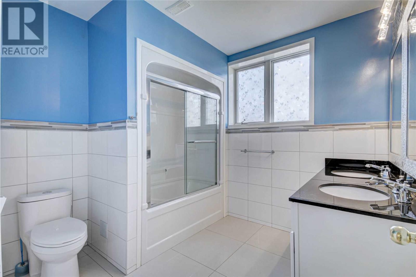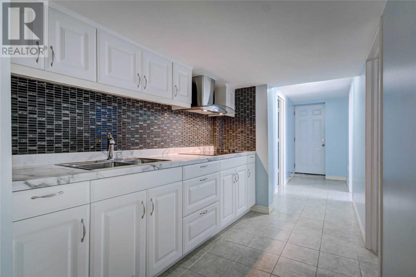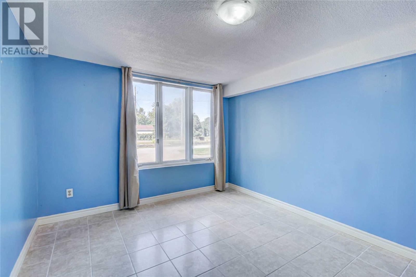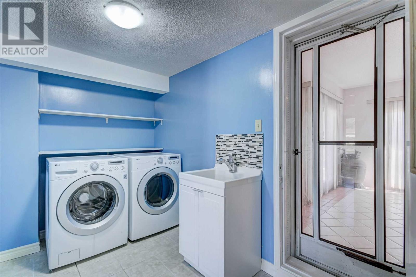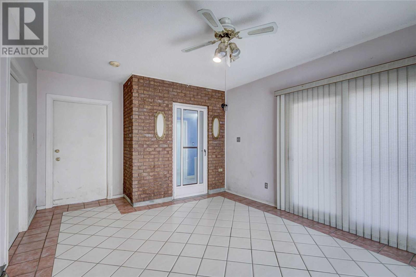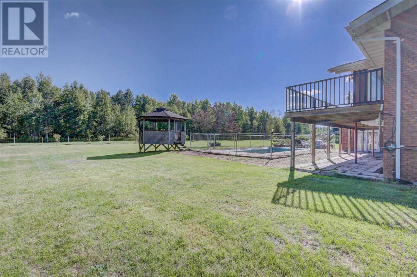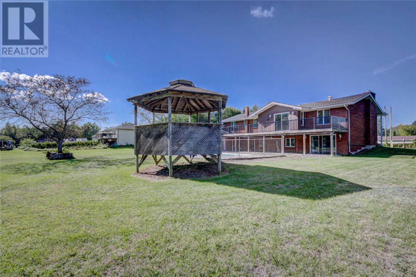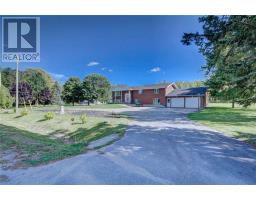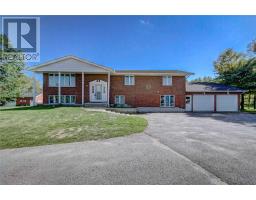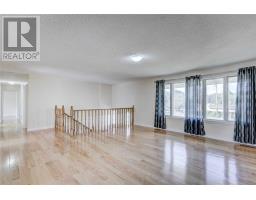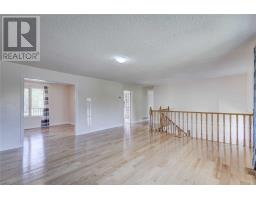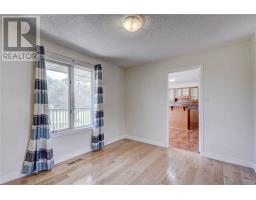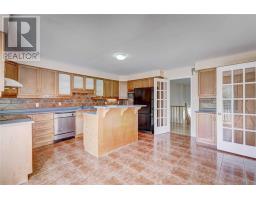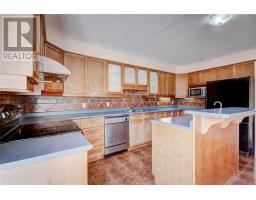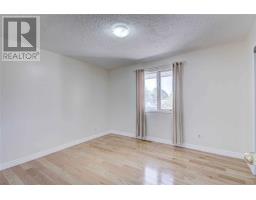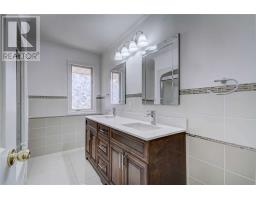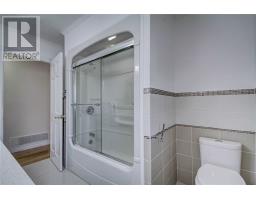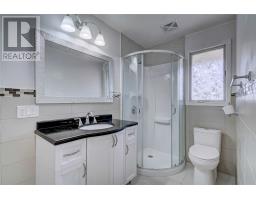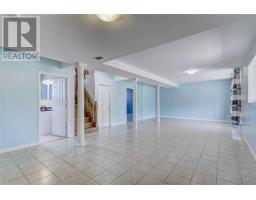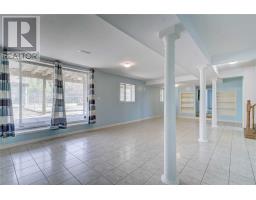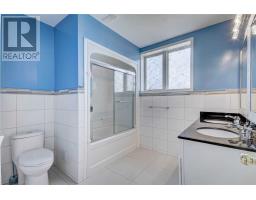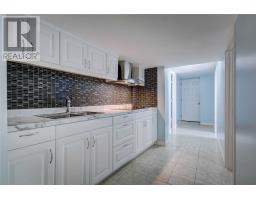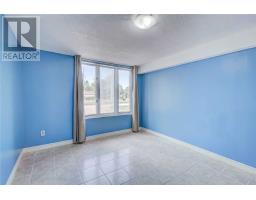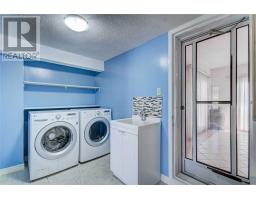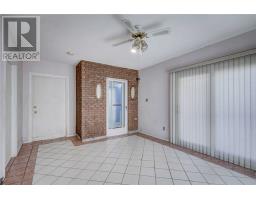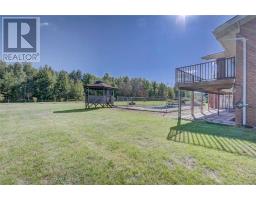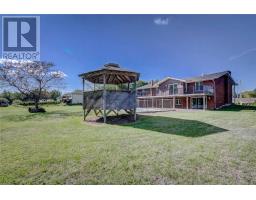6 Bedroom
3 Bathroom
Raised Bungalow
Inground Pool
Central Air Conditioning
Forced Air
$699,000
Very Well Maintained Approx 1 Acre Raised Bungalow In Country Side. No House Behind The Property. New Washrooms, Spent $$$$ On Upgrades. Loads Of Natural Lights In The House. Hardwood Main Floors, Tiles In Kitchen And In The Basement. Separate Sun Room & Workshop, Workshop Can Be Use As Another Garage. . In-Ground Pool Is In ""As Is"" Condition. Sellers Motivated!! Updated Washrooms In 2017,New Water Softener System In 2015**** EXTRAS **** All Elf's & Window Covering. Sun Room & Wrkshop. Fridge, Stve, B/I Dishwasher, Washer, Dryer.New Roof In Sep, 2015. Basmnt Fully Renovated In 2015 August. New Hard Wood Floors On Main Floor In 2016. New Water Heater (Owned) 2017. (id:25308)
Property Details
|
MLS® Number
|
N4609713 |
|
Property Type
|
Single Family |
|
Community Name
|
Rural Essa |
|
Amenities Near By
|
Schools |
|
Parking Space Total
|
8 |
|
Pool Type
|
Inground Pool |
Building
|
Bathroom Total
|
3 |
|
Bedrooms Above Ground
|
3 |
|
Bedrooms Below Ground
|
3 |
|
Bedrooms Total
|
6 |
|
Architectural Style
|
Raised Bungalow |
|
Basement Development
|
Finished |
|
Basement Features
|
Walk Out |
|
Basement Type
|
N/a (finished) |
|
Construction Style Attachment
|
Detached |
|
Cooling Type
|
Central Air Conditioning |
|
Exterior Finish
|
Brick |
|
Heating Fuel
|
Natural Gas |
|
Heating Type
|
Forced Air |
|
Stories Total
|
1 |
|
Type
|
House |
Parking
Land
|
Acreage
|
No |
|
Land Amenities
|
Schools |
|
Size Irregular
|
150 X 250 Ft ; 150 * 250 Rear 190.16 |
|
Size Total Text
|
150 X 250 Ft ; 150 * 250 Rear 190.16|1/2 - 1.99 Acres |
Rooms
| Level |
Type |
Length |
Width |
Dimensions |
|
Second Level |
Living Room |
5.03 m |
5.25 m |
5.03 m x 5.25 m |
|
Second Level |
Dining Room |
3.11 m |
3.62 m |
3.11 m x 3.62 m |
|
Second Level |
Kitchen |
4.7 m |
4.72 m |
4.7 m x 4.72 m |
|
Second Level |
Master Bedroom |
3.87 m |
4.15 m |
3.87 m x 4.15 m |
|
Second Level |
Bedroom |
3.32 m |
4.95 m |
3.32 m x 4.95 m |
|
Second Level |
Bathroom |
3.33 m |
3.69 m |
3.33 m x 3.69 m |
|
Lower Level |
Family Room |
3.6 m |
7.2 m |
3.6 m x 7.2 m |
|
Lower Level |
Recreational, Games Room |
4.6 m |
4.72 m |
4.6 m x 4.72 m |
|
Lower Level |
Office |
3 m |
3.8 m |
3 m x 3.8 m |
|
Lower Level |
Bedroom |
3 m |
7.4 m |
3 m x 7.4 m |
|
Lower Level |
Sunroom |
3.62 m |
4.3 m |
3.62 m x 4.3 m |
|
Lower Level |
Workshop |
5.56 m |
5.58 m |
5.56 m x 5.58 m |
Utilities
|
Natural Gas
|
Installed |
|
Electricity
|
Installed |
https://www.realtor.ca/PropertyDetails.aspx?PropertyId=21251847
