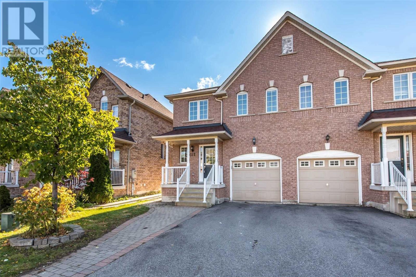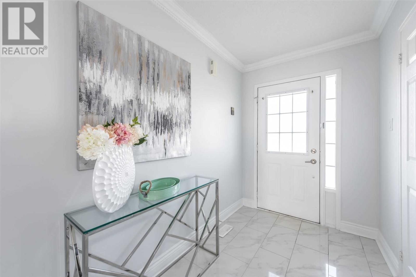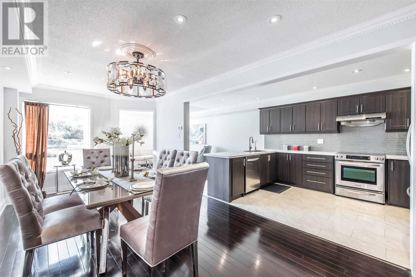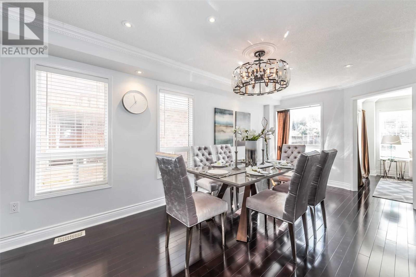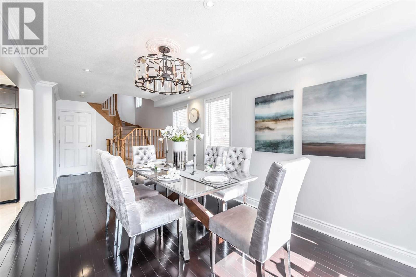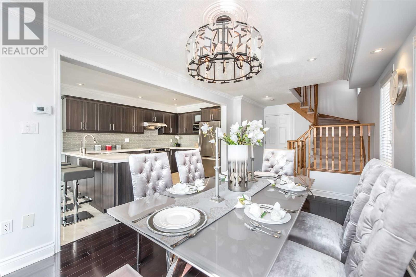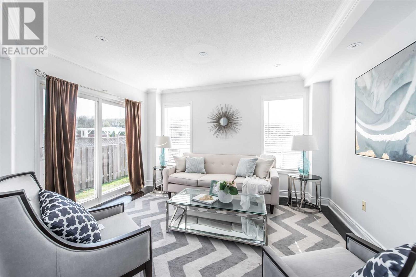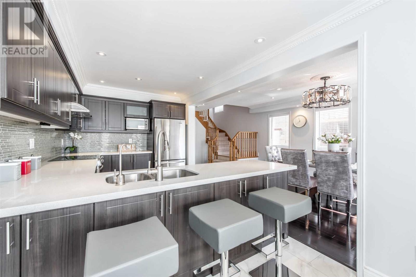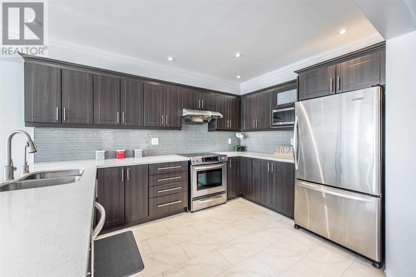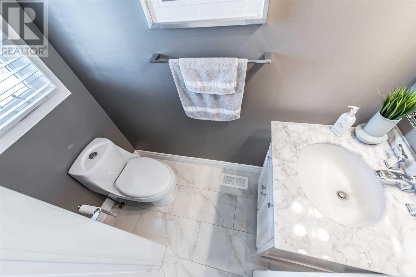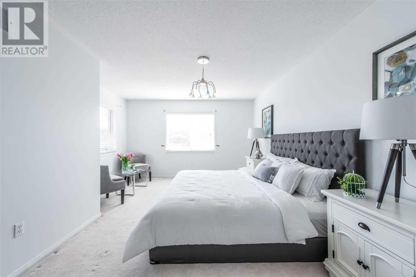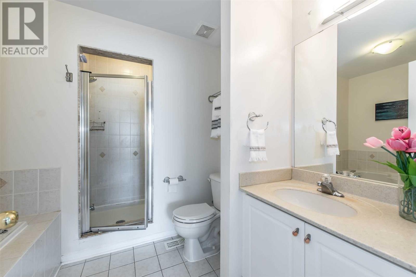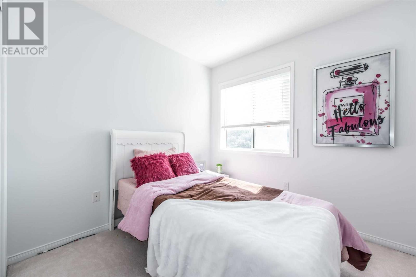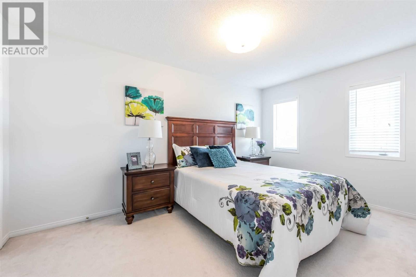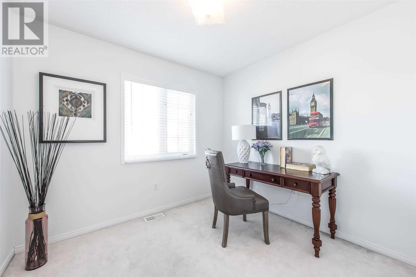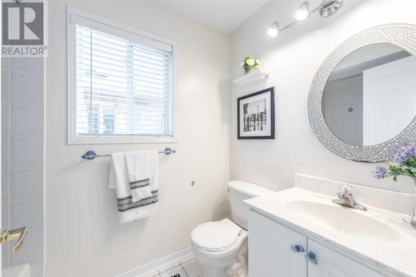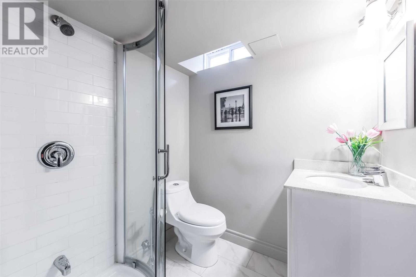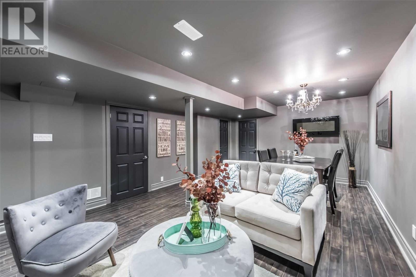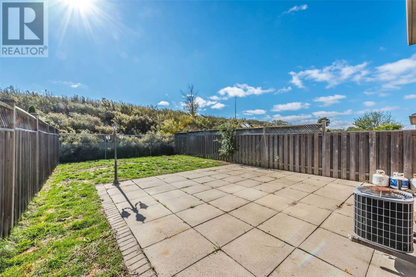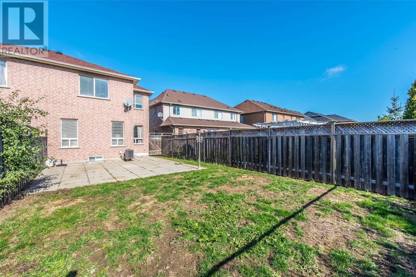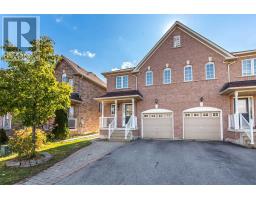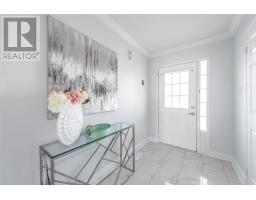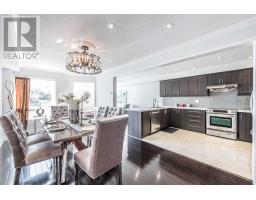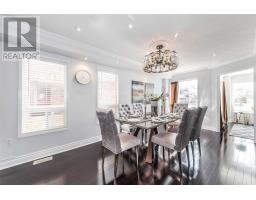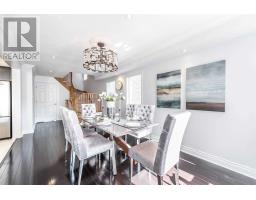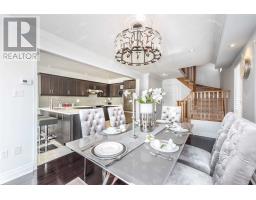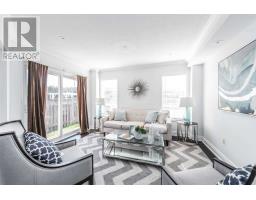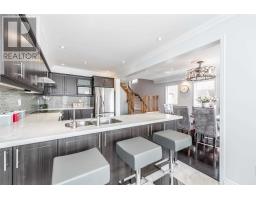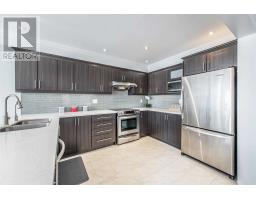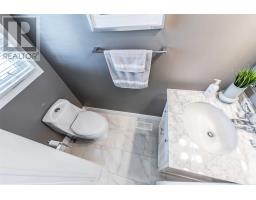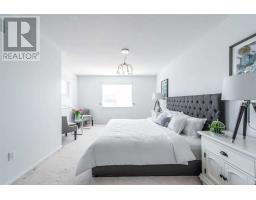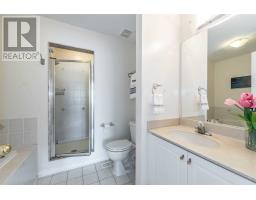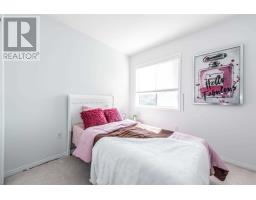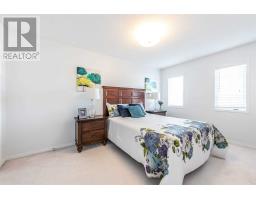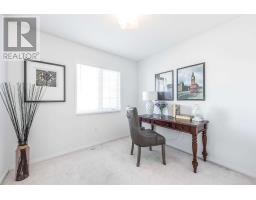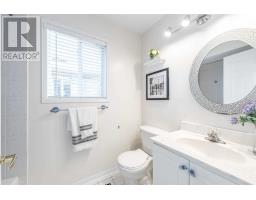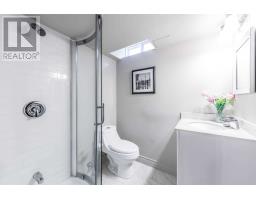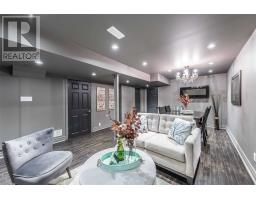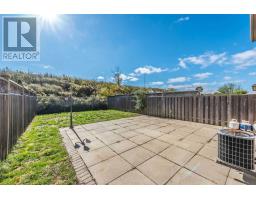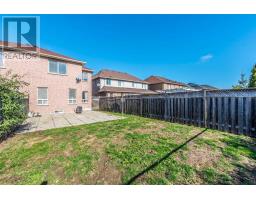5 Bedroom
4 Bathroom
Central Air Conditioning
Forced Air
$799,999
Location! Location! Location! High Demand Large 4Br Semi Detached In S. Unionville (1,762 S.F. As Per Mpac) + Finished Basement. Open Concept W/Great Layout. New Kitchen, Power Room, Foyer And Basement (2015). Pot Lights And Hardwood On Main Floor. New Paint 2nd Floor. New Roof(2018). Quiet And Fully Fenced Backyard With Patio Stone. Shutters On Mai And 2nd Floor. Mins. To Markville Mall, Supermarket, Viva Bus, Top Ranking Schools, Park, Hwy 7 And Hwy 407.**** EXTRAS **** All S/S Appliances: Fridge, Stove, Range Hood, Dishwasher, Washer And Dryer. All Shutters, All Elfs (Except Chandelier In Dining And Basement). Hot Water Tank Owned. Water Softening System. Excl: Wall Unit Fireplace In Basement. (id:25308)
Property Details
|
MLS® Number
|
N4613393 |
|
Property Type
|
Single Family |
|
Neigbourhood
|
Unionville |
|
Community Name
|
Village Green-South Unionville |
|
Amenities Near By
|
Park, Public Transit, Schools |
|
Parking Space Total
|
3 |
Building
|
Bathroom Total
|
4 |
|
Bedrooms Above Ground
|
4 |
|
Bedrooms Below Ground
|
1 |
|
Bedrooms Total
|
5 |
|
Basement Development
|
Finished |
|
Basement Type
|
N/a (finished) |
|
Construction Style Attachment
|
Semi-detached |
|
Cooling Type
|
Central Air Conditioning |
|
Exterior Finish
|
Brick |
|
Heating Fuel
|
Natural Gas |
|
Heating Type
|
Forced Air |
|
Stories Total
|
2 |
|
Type
|
House |
Parking
Land
|
Acreage
|
No |
|
Land Amenities
|
Park, Public Transit, Schools |
|
Size Irregular
|
24.61 X 113.45 Ft |
|
Size Total Text
|
24.61 X 113.45 Ft |
Rooms
| Level |
Type |
Length |
Width |
Dimensions |
|
Second Level |
Master Bedroom |
5.36 m |
3.96 m |
5.36 m x 3.96 m |
|
Second Level |
Bedroom 2 |
4.57 m |
2.8 m |
4.57 m x 2.8 m |
|
Second Level |
Bedroom 3 |
3.01 m |
2.65 m |
3.01 m x 2.65 m |
|
Second Level |
Bedroom 4 |
2.56 m |
2.43 m |
2.56 m x 2.43 m |
|
Basement |
Recreational, Games Room |
6.19 m |
4.07 m |
6.19 m x 4.07 m |
|
Basement |
Bedroom |
2.3 m |
3.76 m |
2.3 m x 3.76 m |
|
Main Level |
Living Room |
5.79 m |
3.05 m |
5.79 m x 3.05 m |
|
Main Level |
Dining Room |
|
|
|
|
Main Level |
Family Room |
3.96 m |
3.35 m |
3.96 m x 3.35 m |
|
Main Level |
Kitchen |
5.67 m |
2.74 m |
5.67 m x 2.74 m |
Utilities
|
Sewer
|
Installed |
|
Natural Gas
|
Installed |
|
Electricity
|
Installed |
|
Cable
|
Installed |
https://www.realtor.ca/PropertyDetails.aspx?PropertyId=21262987
