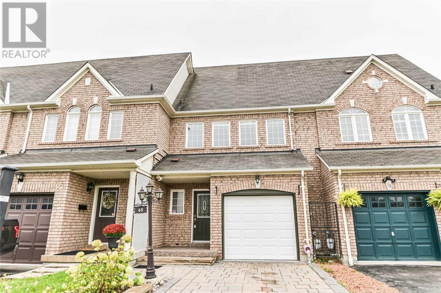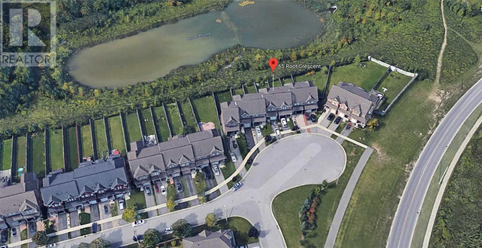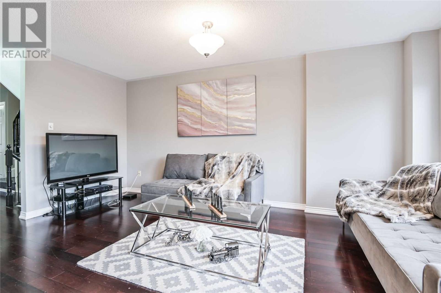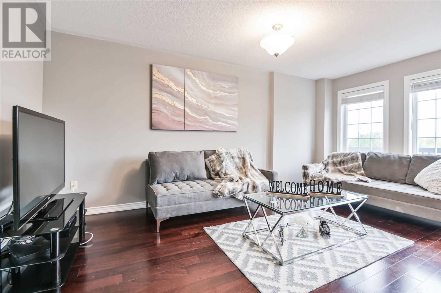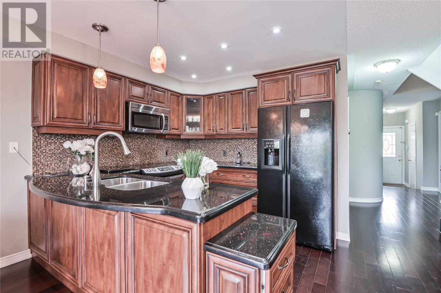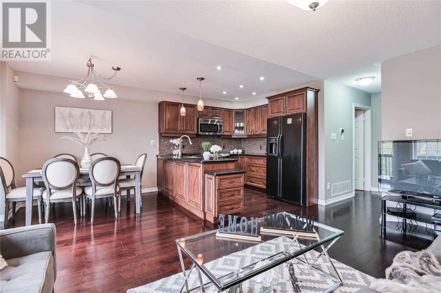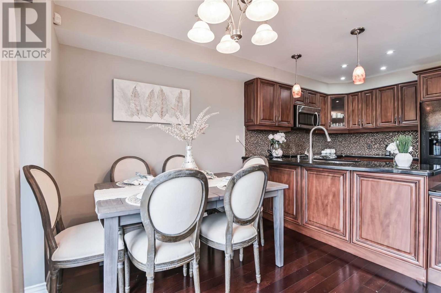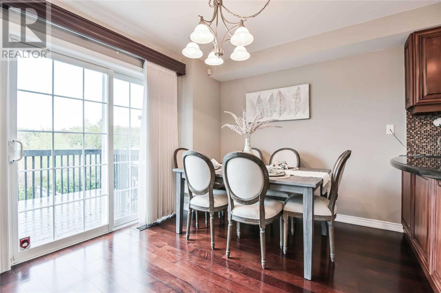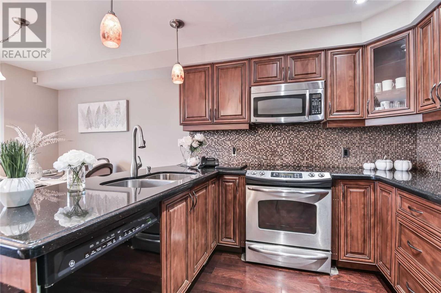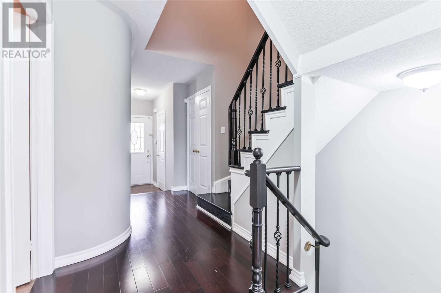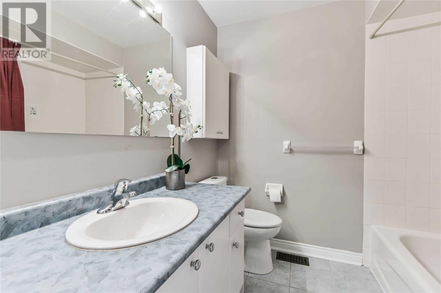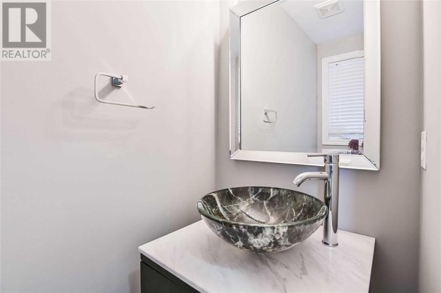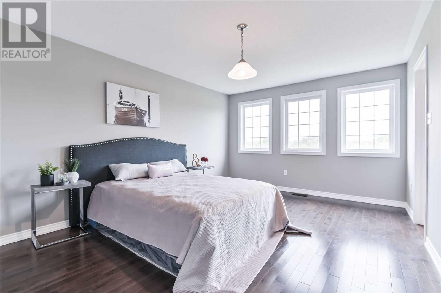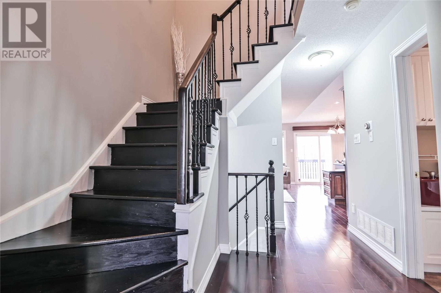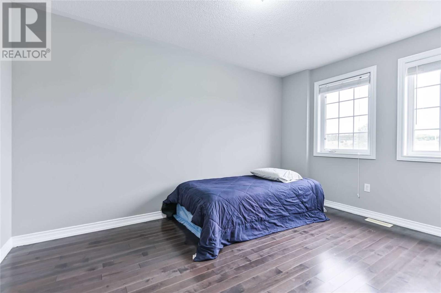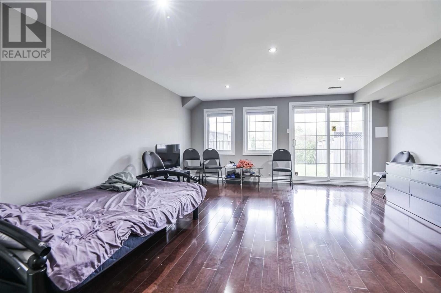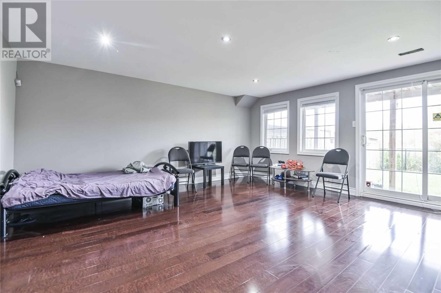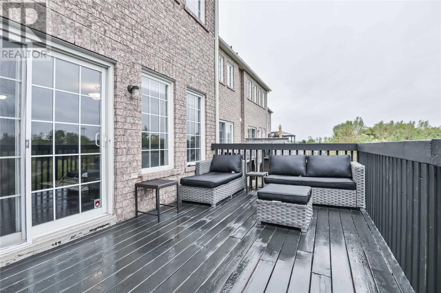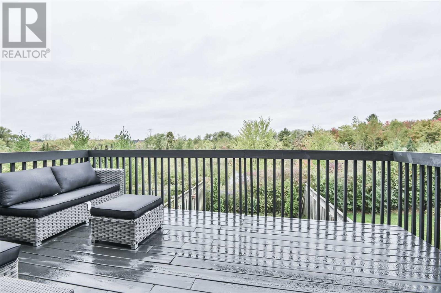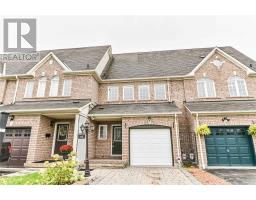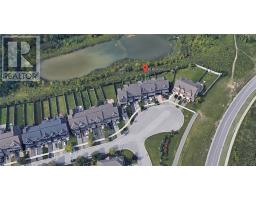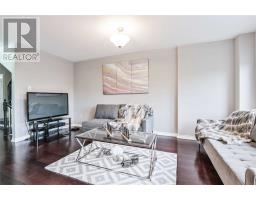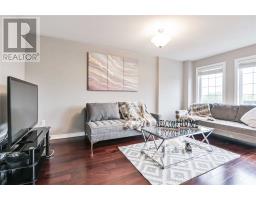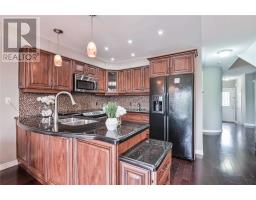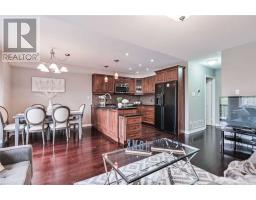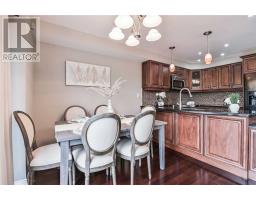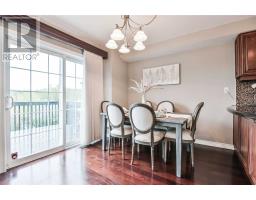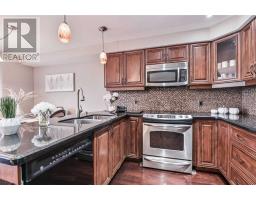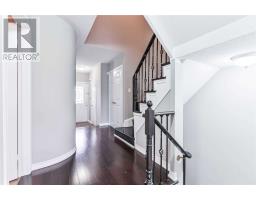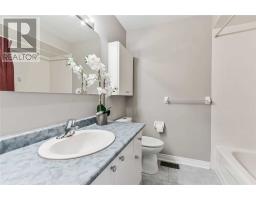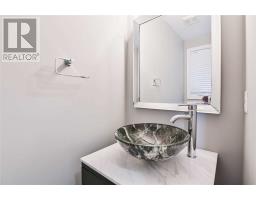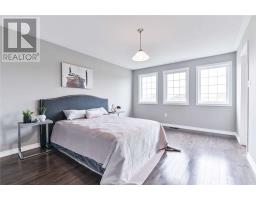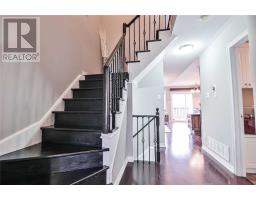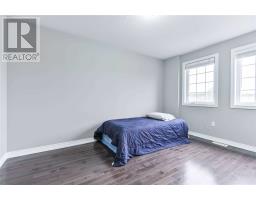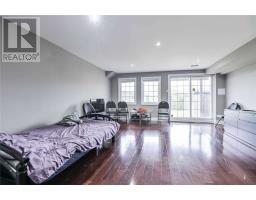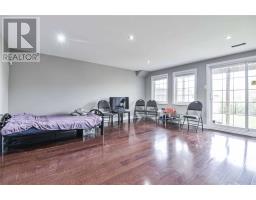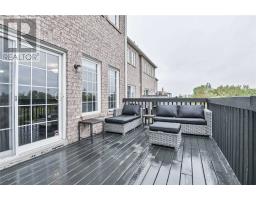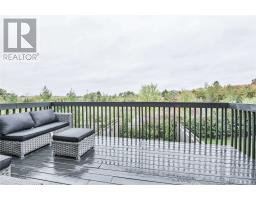65 Root Cres Ajax, Ontario L1T 4L6
3 Bedroom
4 Bathroom
Central Air Conditioning
Forced Air
$614,900
Stunning Freehold 3 Bedroom 3 Bathroom Town House In The Heart Of Ajax, Situated On A Cul De Sac, Walk-Out Finished Basement, Backs Onto Ravine, Hardwood Floor Throughout, Picture Window, Interlocking Drive Way, Amazing Landscaping, Large Kitchen With Granite Countertop, Master Bedroom With Ensuite Bathroom, Freshly Painted, A Must See, Close To Schools, Ajax Community Centre. Minutes To 401 And 407.**** EXTRAS **** Fridge, Stove, Built In Dishwasher, Washer And Dryer, All Window Coverings, All Electrical Light Fixtures. Their Is A Side Entrance Through The Garage To The Back Yard (Pathway) (id:25308)
Property Details
| MLS® Number | E4602818 |
| Property Type | Single Family |
| Community Name | Northwest Ajax |
| Features | Cul-de-sac |
| Parking Space Total | 2 |
Building
| Bathroom Total | 4 |
| Bedrooms Above Ground | 3 |
| Bedrooms Total | 3 |
| Basement Development | Finished |
| Basement Features | Walk Out |
| Basement Type | N/a (finished) |
| Construction Style Attachment | Attached |
| Cooling Type | Central Air Conditioning |
| Exterior Finish | Brick |
| Heating Fuel | Natural Gas |
| Heating Type | Forced Air |
| Stories Total | 2 |
| Type | Row / Townhouse |
Parking
| Attached garage |
Land
| Acreage | No |
| Size Irregular | 19.82 X 109.91 Ft ; 2178.41 Sq.feet |
| Size Total Text | 19.82 X 109.91 Ft ; 2178.41 Sq.feet |
Rooms
| Level | Type | Length | Width | Dimensions |
|---|---|---|---|---|
| Second Level | Master Bedroom | 5 m | 3.6 m | 5 m x 3.6 m |
| Second Level | Bedroom 2 | 4.1 m | 2.8 m | 4.1 m x 2.8 m |
| Second Level | Bedroom 3 | 2.8 m | 2.7 m | 2.8 m x 2.7 m |
| Basement | Family Room | 5.2 m | 5 m | 5.2 m x 5 m |
| Main Level | Living Room | 5.11 m | 3.11 m | 5.11 m x 3.11 m |
| Main Level | Dining Room | 5.11 m | 3.11 m | 5.11 m x 3.11 m |
| Main Level | Kitchen | 2.8 m | 2.7 m | 2.8 m x 2.7 m |
https://www.realtor.ca/PropertyDetails.aspx?PropertyId=21227736
Interested?
Contact us for more information
