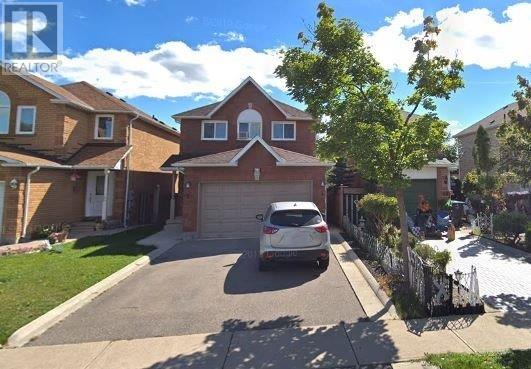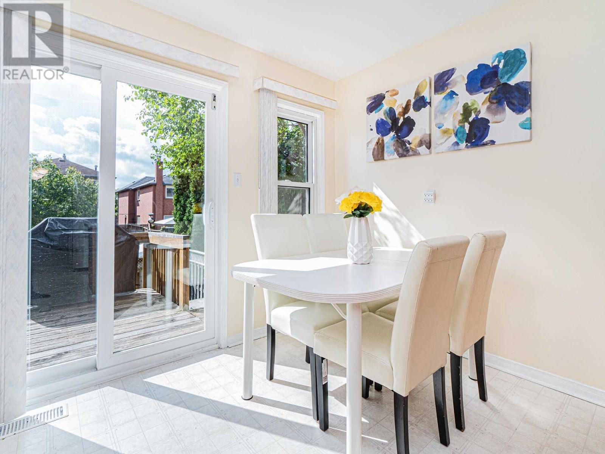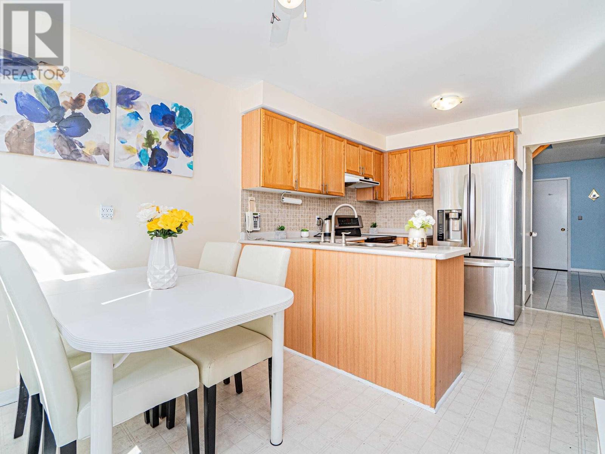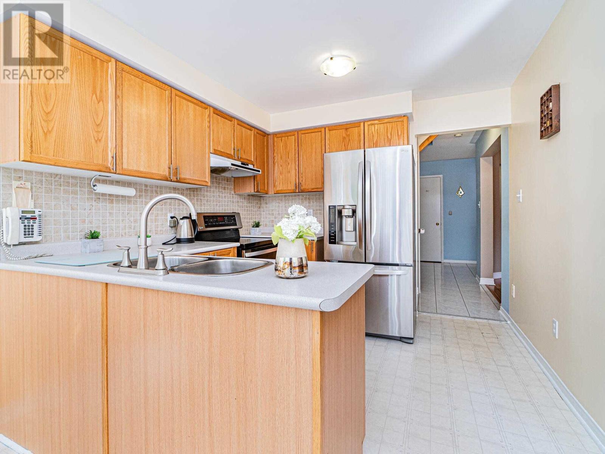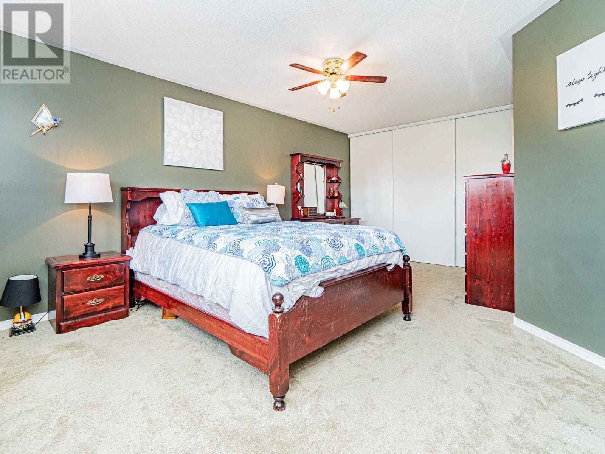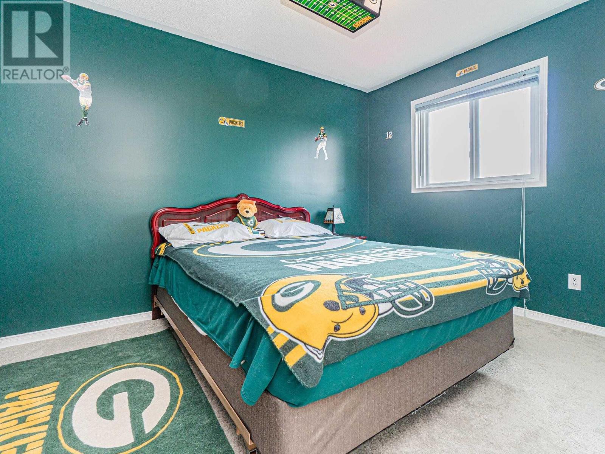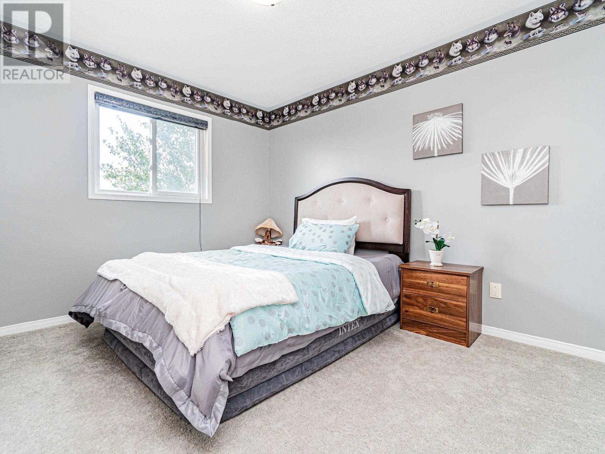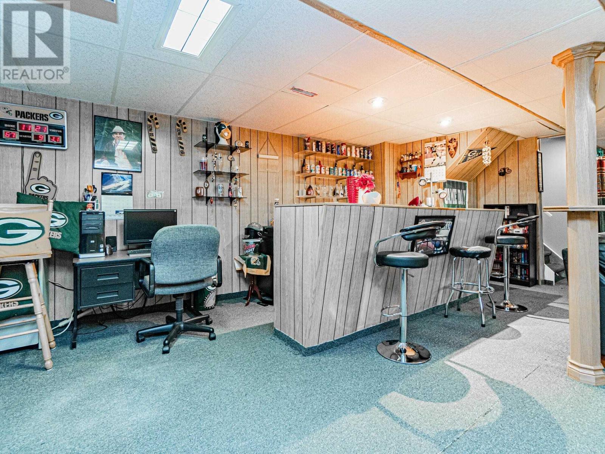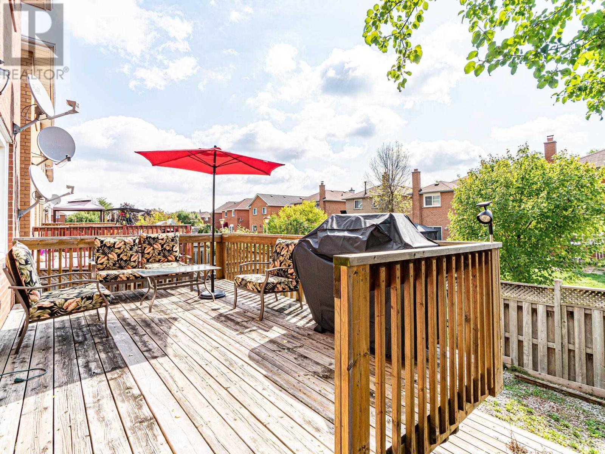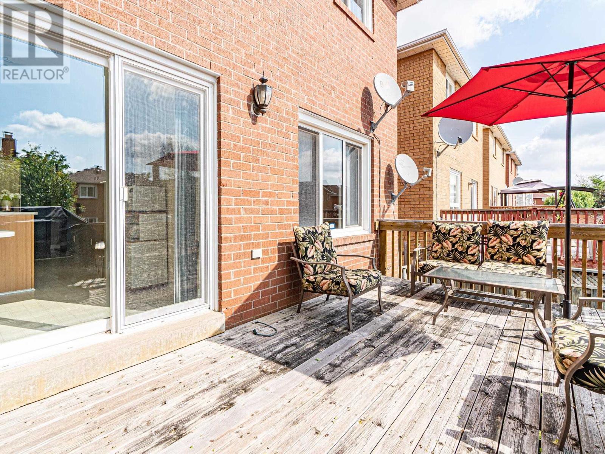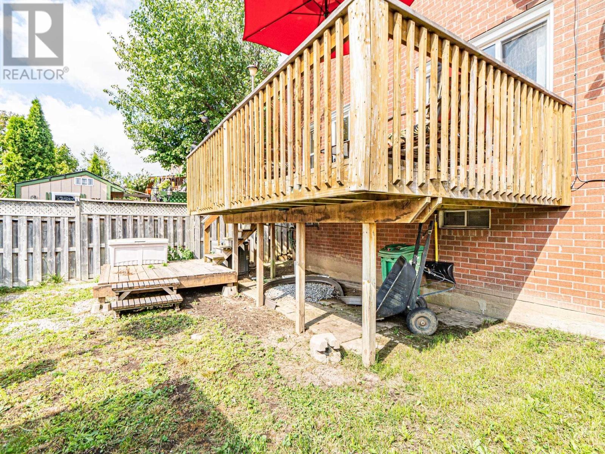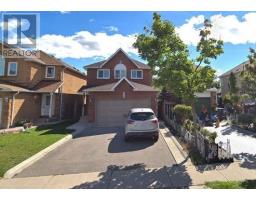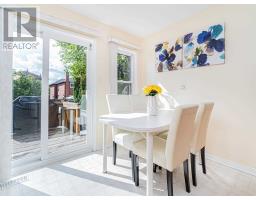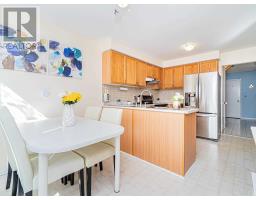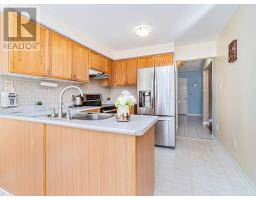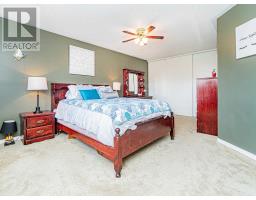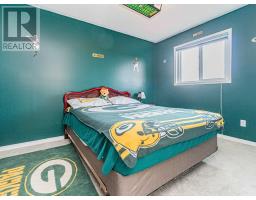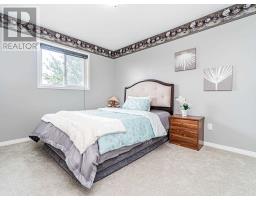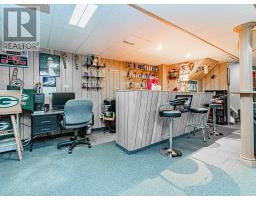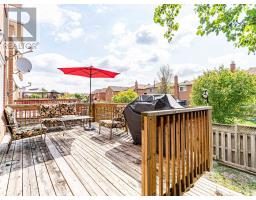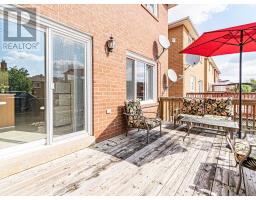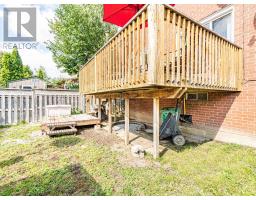65 Ravenscliffe Crt Brampton, Ontario L6X 4N9
3 Bedroom
3 Bathroom
Central Air Conditioning
Forced Air
$725,000
*Open House Sun 2-4*Rare Original Owners**This One Of A Kind 3+1Br Detach Home W/2 Car Garage & Prof Fin Bsmt In A Child Friendly Court Loc, Approx.2500 Sq.Ft Of Living Space,Rare 4 Car Driveway,Most Convenient Main Flr Laundry**** EXTRAS **** $$$ Spent On Upgrades - Prof Fin Bsmt Almost A Walk Up W/Beautiful Wall Panelling & Wet Bar,Newer Hdwd Flrs,Newer Windows,Newer Roof,Newer A/C,Newer Stainless Steel Appls,Owned Tankless Water Tank, ,Steps To Schools, Transit, Parks, (id:25308)
Property Details
| MLS® Number | W4605284 |
| Property Type | Single Family |
| Community Name | Northwood Park |
| Parking Space Total | 4 |
Building
| Bathroom Total | 3 |
| Bedrooms Above Ground | 3 |
| Bedrooms Total | 3 |
| Basement Development | Finished |
| Basement Type | N/a (finished) |
| Construction Style Attachment | Detached |
| Cooling Type | Central Air Conditioning |
| Exterior Finish | Brick |
| Heating Fuel | Natural Gas |
| Heating Type | Forced Air |
| Stories Total | 2 |
| Type | House |
Parking
| Attached garage |
Land
| Acreage | No |
| Size Irregular | 30.18 X 100.07 Ft |
| Size Total Text | 30.18 X 100.07 Ft |
Rooms
| Level | Type | Length | Width | Dimensions |
|---|---|---|---|---|
| Second Level | Master Bedroom | 5.6 m | 3.7 m | 5.6 m x 3.7 m |
| Second Level | Bedroom 2 | 4.1 m | 2.7 m | 4.1 m x 2.7 m |
| Second Level | Bedroom 3 | 3.7 m | 3.3 m | 3.7 m x 3.3 m |
| Basement | Recreational, Games Room | 7.7 m | 6.5 m | 7.7 m x 6.5 m |
| Main Level | Living Room | 8.5 m | 3.08 m | 8.5 m x 3.08 m |
| Main Level | Dining Room | 8.5 m | 3.08 m | 8.5 m x 3.08 m |
| Main Level | Kitchen | 5.18 m | 3 m | 5.18 m x 3 m |
https://www.realtor.ca/PropertyDetails.aspx?PropertyId=21235886
Interested?
Contact us for more information
