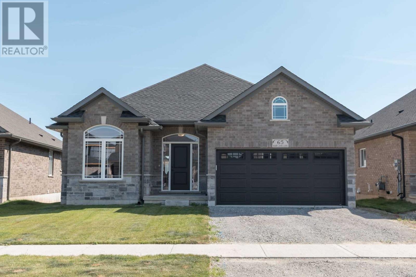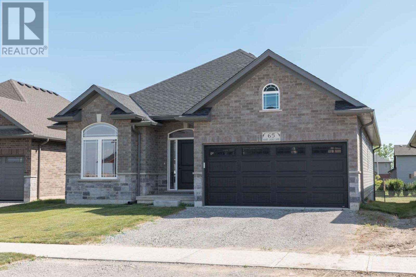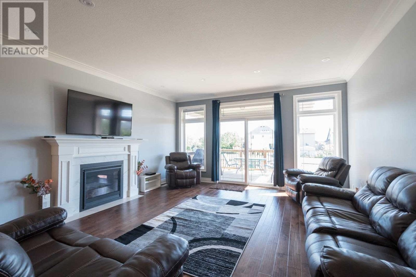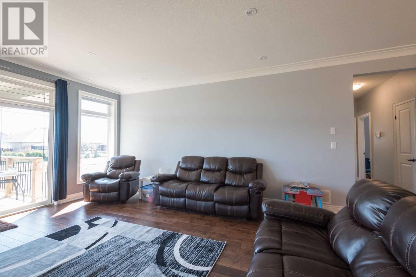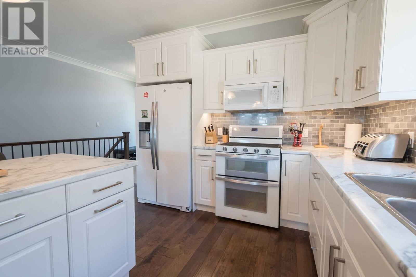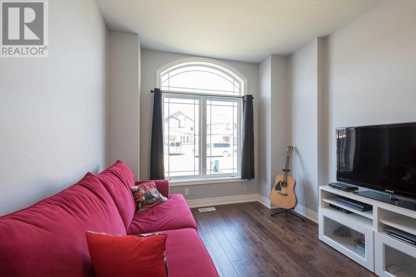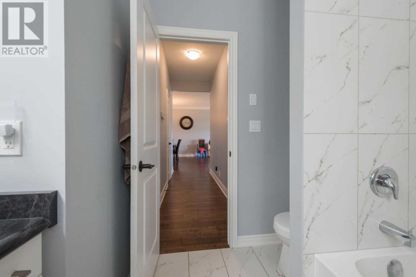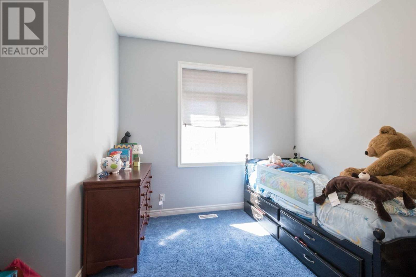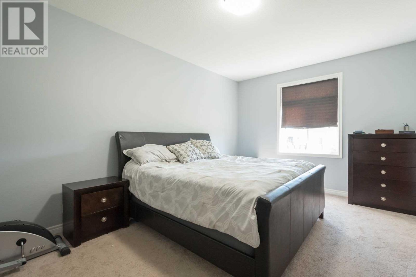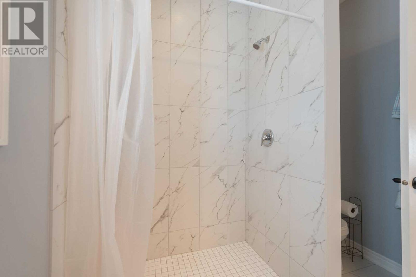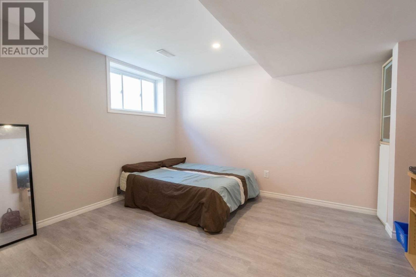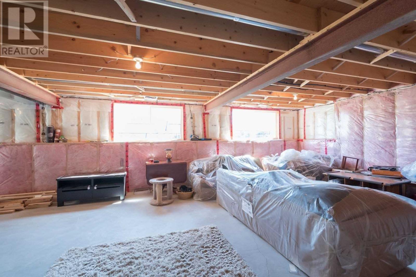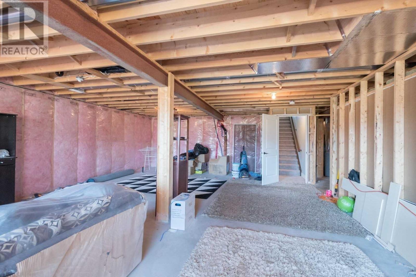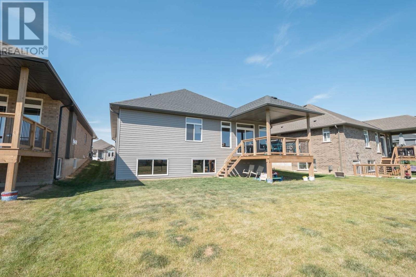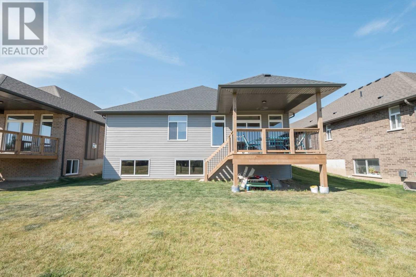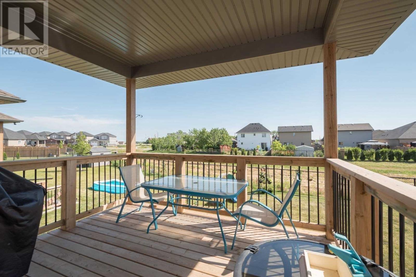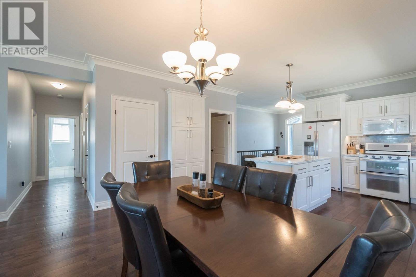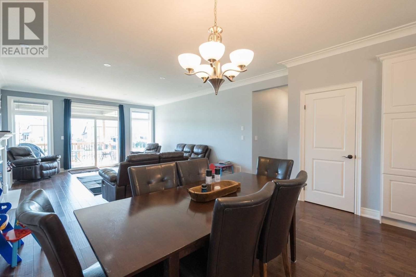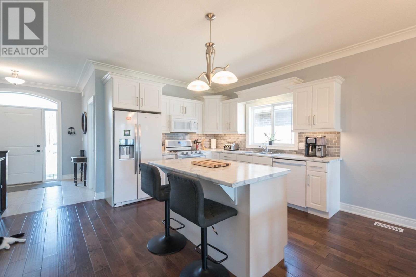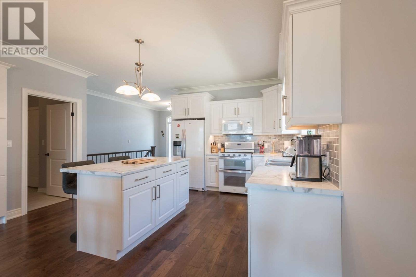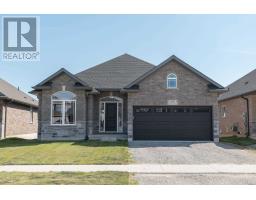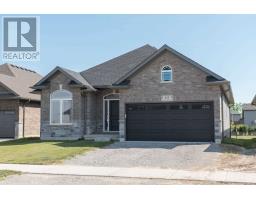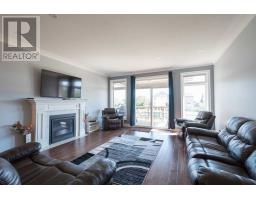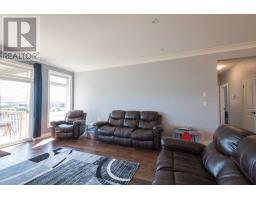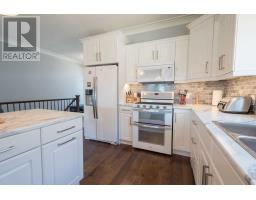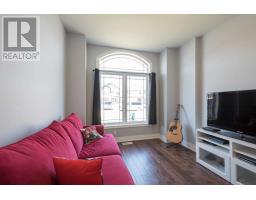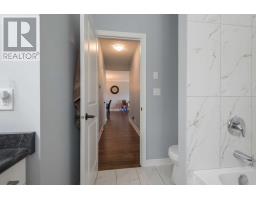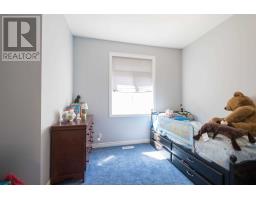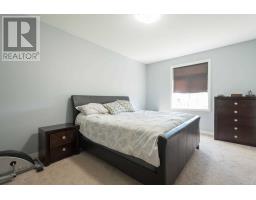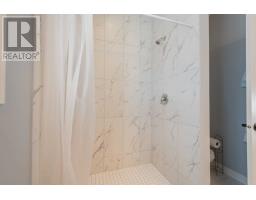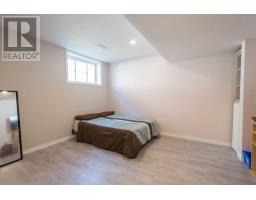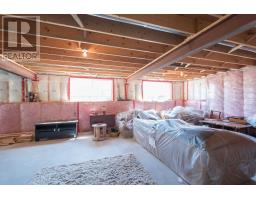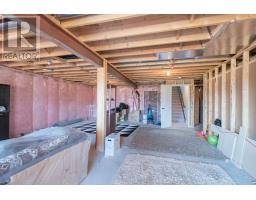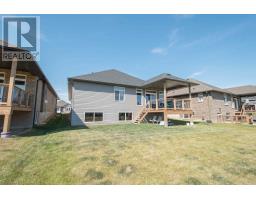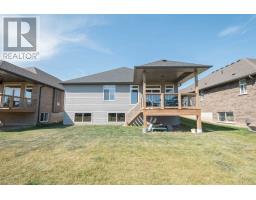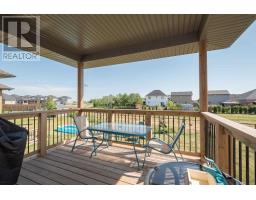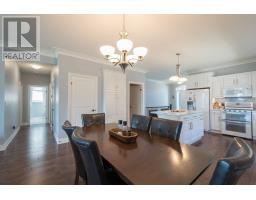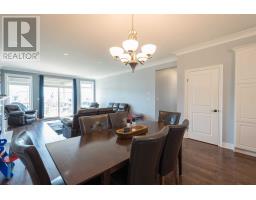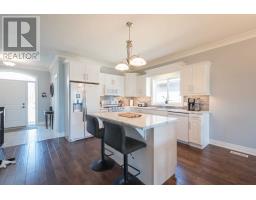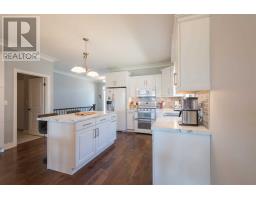3 Bedroom
2 Bathroom
Bungalow
Fireplace
Central Air Conditioning
Forced Air
$549,900
Beautifully Constructed Bungalow Was Completed In 2017 On A Premium Lot Overlooking Green Space From An Elevated 12X12 Covered Deck. Large Front Entrance Foyer, Large O/C Main Floor, Den/Office. Well-Appointed Kitchen W/Center Island That's Perfect For Casual Gatherings. Master Bdrm W/Walk-In Closet & Ensuite. Lrg Bsmnt W/High Ceilings Awaits Your Personal Touches. Large Ground-Level Wdws & R/I Bathroom. Close To Schools & Parks, Perfect For Families!**** EXTRAS **** Inclusions: Fridge, Stove, Dishwasher, Elf's, Window Coverings. Excl: Airplane Light In The Child's Room, Deep Freezer In The Bsmnt, Washer, Dryer & Bbq. Rental Items: Hot Water Heater. (id:25308)
Property Details
|
MLS® Number
|
X4608393 |
|
Property Type
|
Single Family |
|
Community Name
|
Haldimand |
|
Amenities Near By
|
Park, Schools |
|
Parking Space Total
|
2 |
Building
|
Bathroom Total
|
2 |
|
Bedrooms Above Ground
|
2 |
|
Bedrooms Below Ground
|
1 |
|
Bedrooms Total
|
3 |
|
Architectural Style
|
Bungalow |
|
Basement Development
|
Partially Finished |
|
Basement Type
|
Full (partially Finished) |
|
Construction Style Attachment
|
Detached |
|
Cooling Type
|
Central Air Conditioning |
|
Exterior Finish
|
Brick, Stone |
|
Fireplace Present
|
Yes |
|
Heating Fuel
|
Natural Gas |
|
Heating Type
|
Forced Air |
|
Stories Total
|
1 |
|
Type
|
House |
Parking
Land
|
Acreage
|
No |
|
Land Amenities
|
Park, Schools |
|
Size Irregular
|
44.62 X 123.13 Ft ; 44.62 X 54.85 X 119.21 X 123.13 |
|
Size Total Text
|
44.62 X 123.13 Ft ; 44.62 X 54.85 X 119.21 X 123.13 |
Rooms
| Level |
Type |
Length |
Width |
Dimensions |
|
Basement |
Bedroom |
4.17 m |
4.06 m |
4.17 m x 4.06 m |
|
Basement |
Other |
9.75 m |
6.4 m |
9.75 m x 6.4 m |
|
Basement |
Other |
4.14 m |
4.24 m |
4.14 m x 4.24 m |
|
Main Level |
Den |
3.05 m |
4.27 m |
3.05 m x 4.27 m |
|
Main Level |
Kitchen |
4.57 m |
3.37 m |
4.57 m x 3.37 m |
|
Main Level |
Dining Room |
4.58 m |
3.37 m |
4.58 m x 3.37 m |
|
Main Level |
Great Room |
4.58 m |
5.19 m |
4.58 m x 5.19 m |
|
Main Level |
Master Bedroom |
5.19 m |
3.38 m |
5.19 m x 3.38 m |
|
Main Level |
Bedroom |
3.66 m |
3.38 m |
3.66 m x 3.38 m |
|
Main Level |
Other |
6.7 m |
4.91 m |
6.7 m x 4.91 m |
|
Main Level |
Foyer |
|
|
|
|
Main Level |
Laundry Room |
|
|
|
Utilities
|
Sewer
|
Installed |
|
Natural Gas
|
Installed |
|
Electricity
|
Installed |
https://www.realtor.ca/PropertyDetails.aspx?PropertyId=21247729
