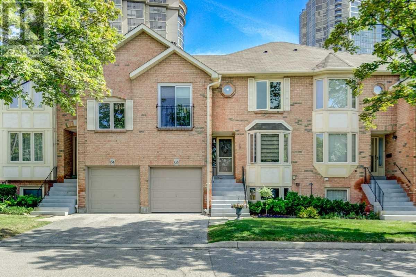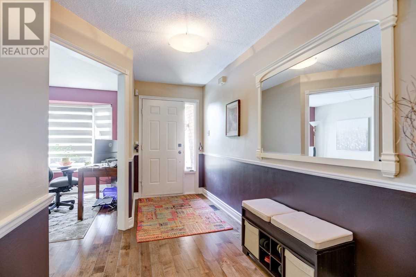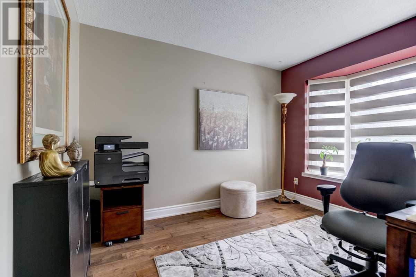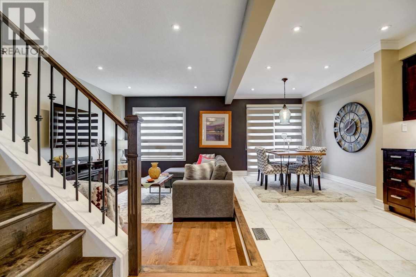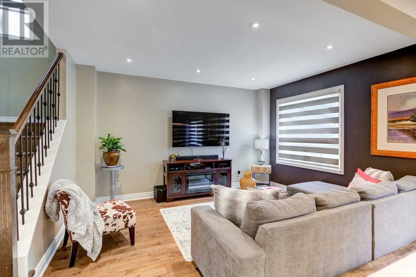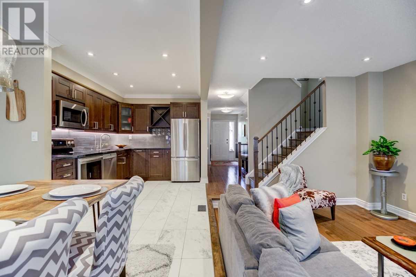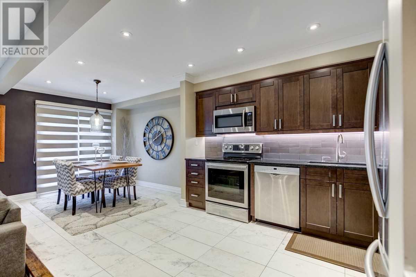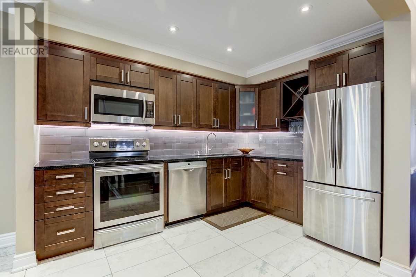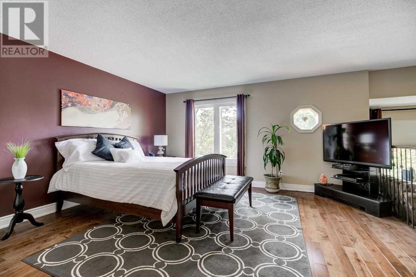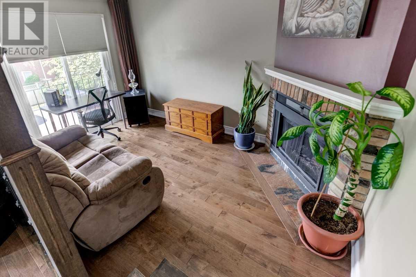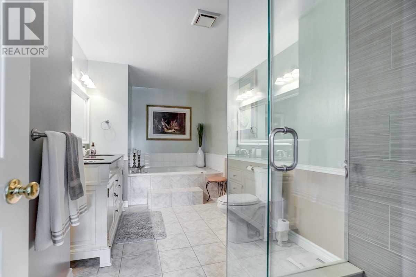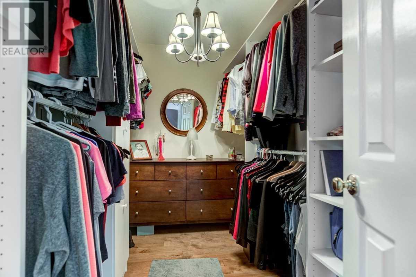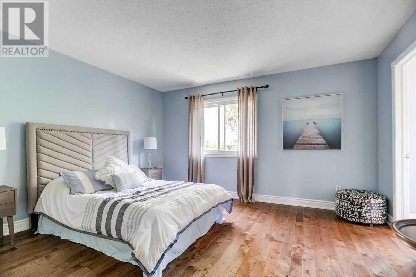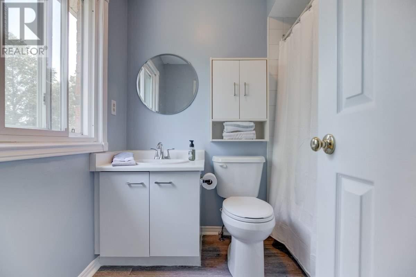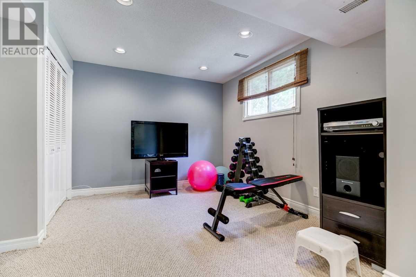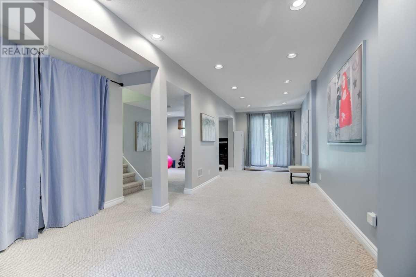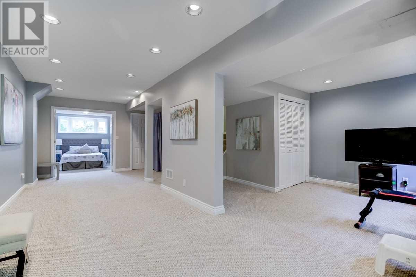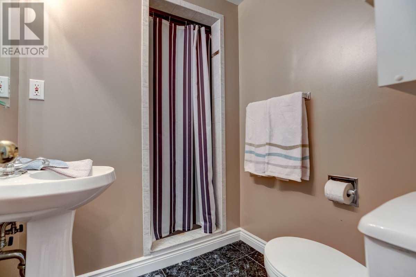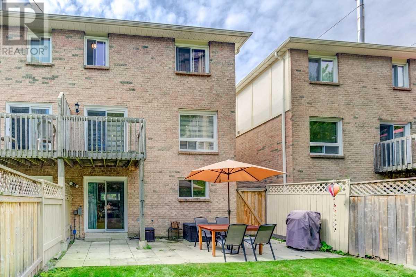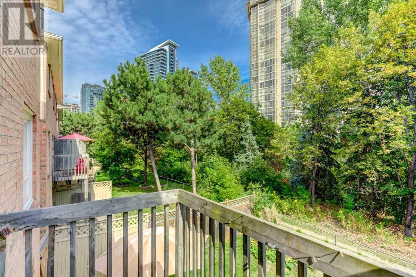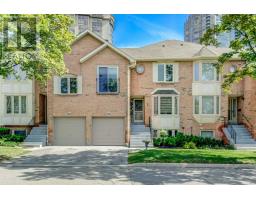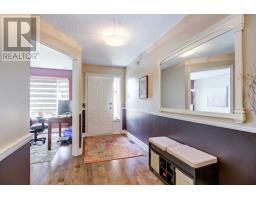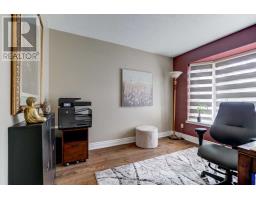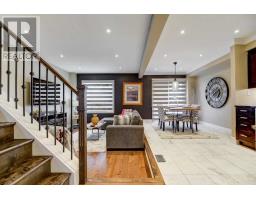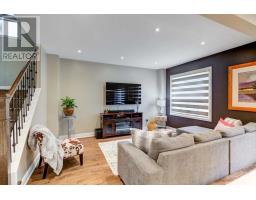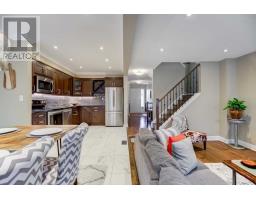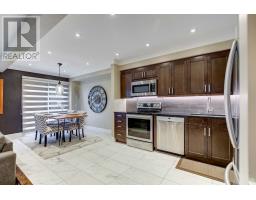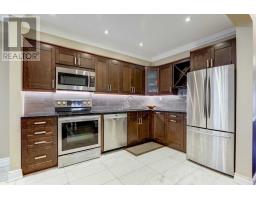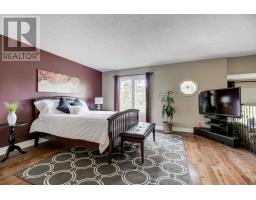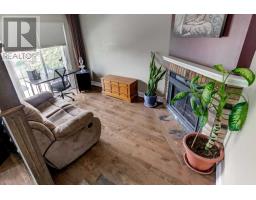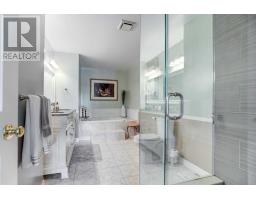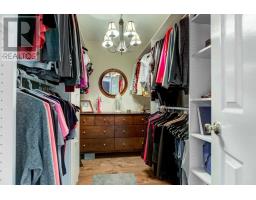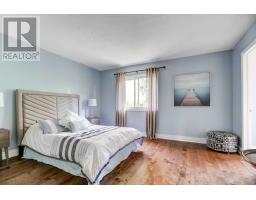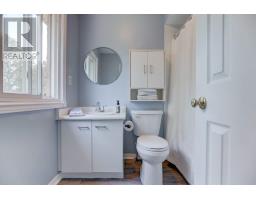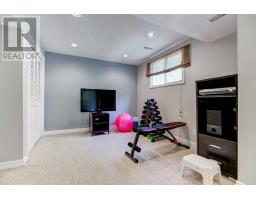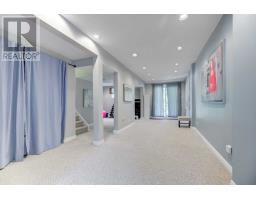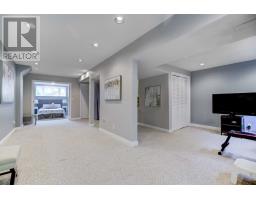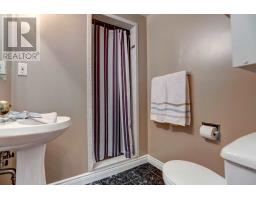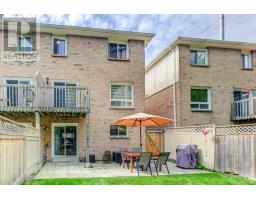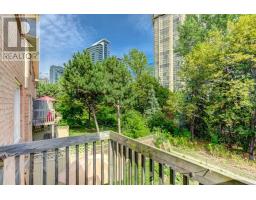#65 -4635 Regents Terr Mississauga, Ontario L5R 1X3
3 Bedroom
4 Bathroom
Fireplace
Outdoor Pool
Central Air Conditioning
Forced Air
$770,000Maintenance,
$350.25 Monthly
Maintenance,
$350.25 MonthlyLooking For Space To Spread Out, But Have No Interest In Owning A High-Maintenance Money Pit? You Can Move Right In To This Spacious 2+1 Bedroom, 4 Bath Home! This Is A Sizeable (Over 1600 Square Feet) Townhouse Backing Onto A Wooded Ravine Lot Bisected By A Picturesque Creek. Close Proximity To Shopping, Dining And Entertainment Opportunities, As Well As The Ability To Walk To Parks And Great Public And Separate Schools.**** EXTRAS **** Stainless Steel Kitchen Appl's: Fridge, Stove W/Rangehood, B/I Dishwasher, Clothes Washer, Clothes Dryer, All Electric Light Fixtures, All Window Coverings. (id:25308)
Property Details
| MLS® Number | W4608417 |
| Property Type | Single Family |
| Community Name | Hurontario |
| Amenities Near By | Public Transit, Schools |
| Features | Ravine, Conservation/green Belt |
| Parking Space Total | 2 |
| Pool Type | Outdoor Pool |
Building
| Bathroom Total | 4 |
| Bedrooms Above Ground | 3 |
| Bedrooms Total | 3 |
| Basement Development | Finished |
| Basement Features | Walk Out |
| Basement Type | N/a (finished) |
| Cooling Type | Central Air Conditioning |
| Exterior Finish | Brick, Stucco |
| Fireplace Present | Yes |
| Heating Fuel | Natural Gas |
| Heating Type | Forced Air |
| Stories Total | 2 |
| Type | Row / Townhouse |
Parking
| Attached garage | |
| Visitor parking |
Land
| Acreage | No |
| Land Amenities | Public Transit, Schools |
Rooms
| Level | Type | Length | Width | Dimensions |
|---|---|---|---|---|
| Second Level | Master Bedroom | 4.52 m | 4.19 m | 4.52 m x 4.19 m |
| Second Level | Sitting Room | 2.74 m | 4.09 m | 2.74 m x 4.09 m |
| Second Level | Bedroom 2 | 4.52 m | 4.19 m | 4.52 m x 4.19 m |
| Basement | Recreational, Games Room | 7.8 m | 2.44 m | 7.8 m x 2.44 m |
| Basement | Bedroom 3 | 2.77 m | 3.51 m | 2.77 m x 3.51 m |
| Basement | Other | 3.23 m | 2.92 m | 3.23 m x 2.92 m |
| Main Level | Living Room | 2.92 m | 3.23 m | 2.92 m x 3.23 m |
| Main Level | Dining Room | 2.74 m | 2.95 m | 2.74 m x 2.95 m |
| Main Level | Kitchen | 2.57 m | 3.35 m | 2.57 m x 3.35 m |
| Main Level | Family Room | 3.25 m | 4.32 m | 3.25 m x 4.32 m |
https://www.realtor.ca/PropertyDetails.aspx?PropertyId=21247598
Interested?
Contact us for more information
