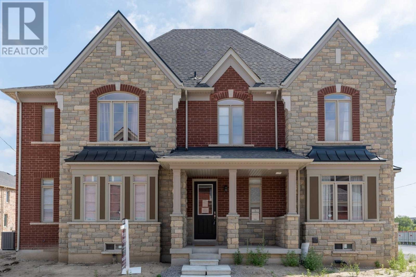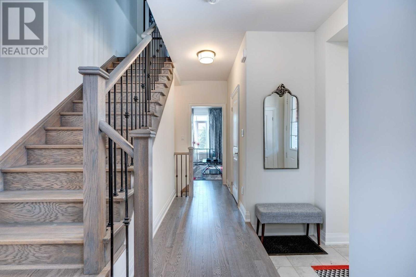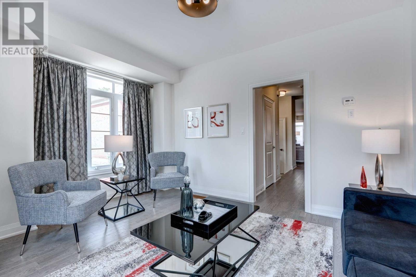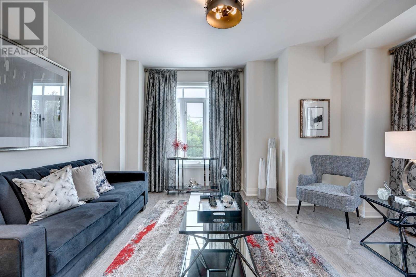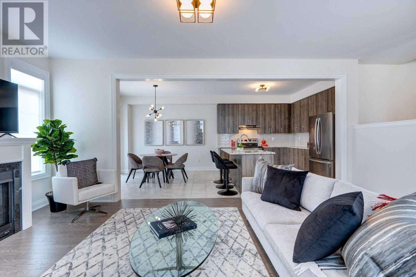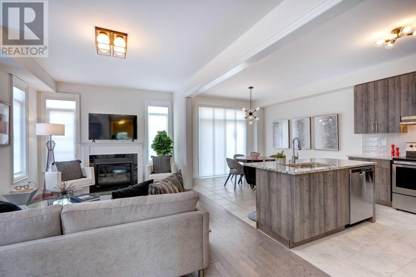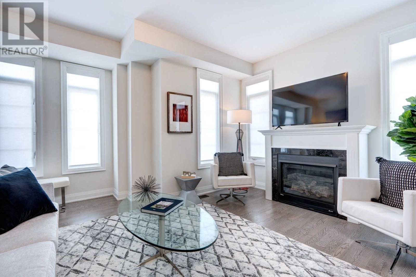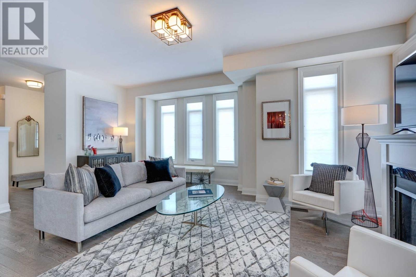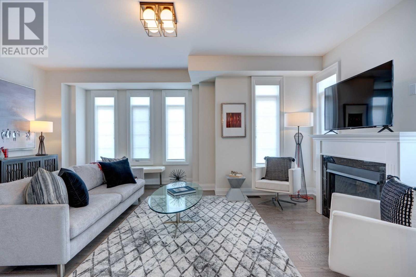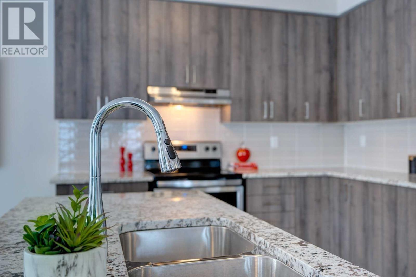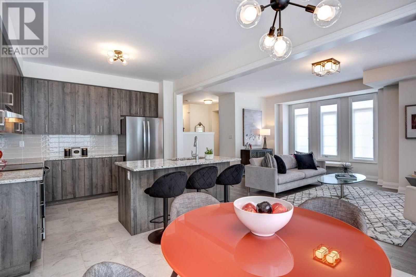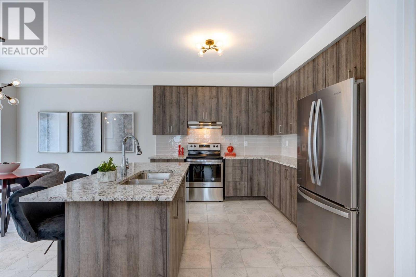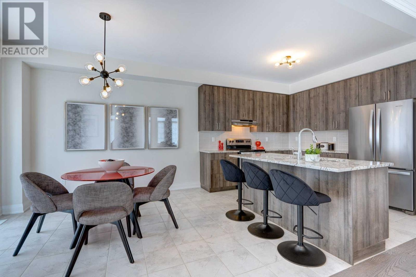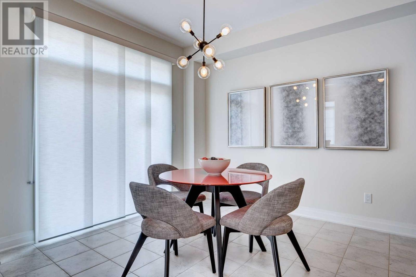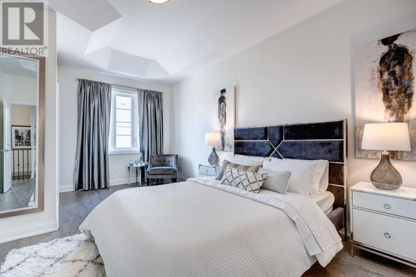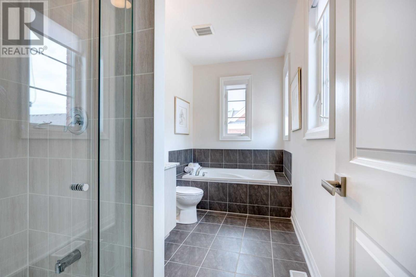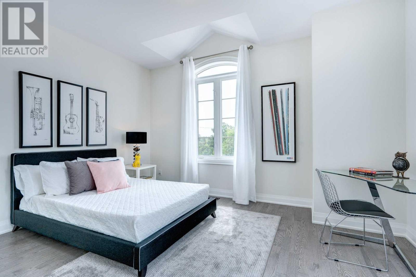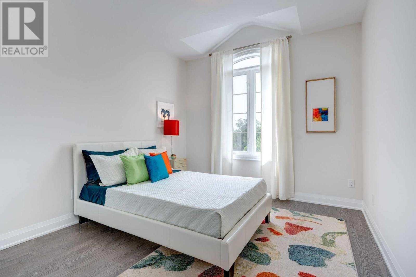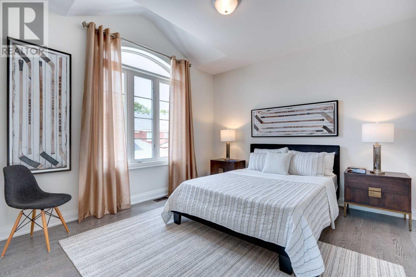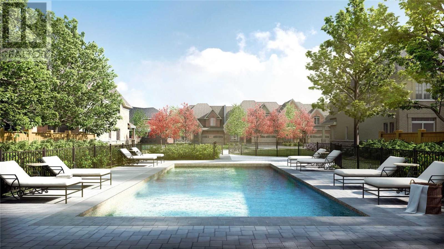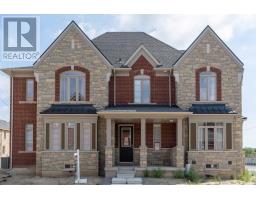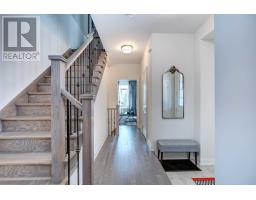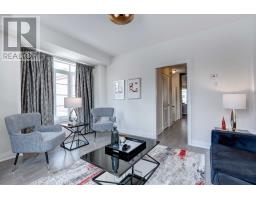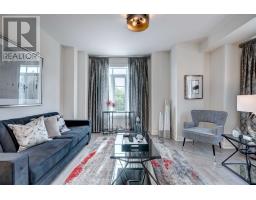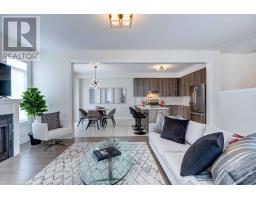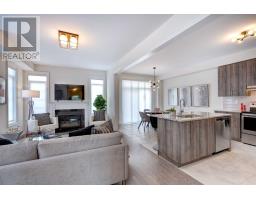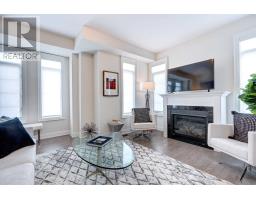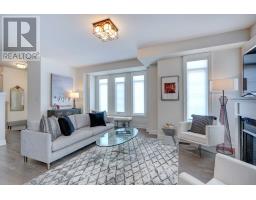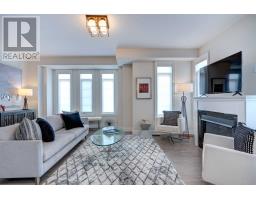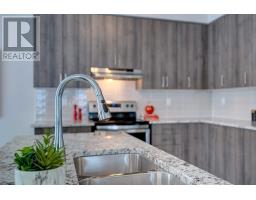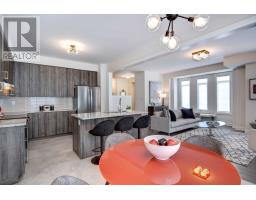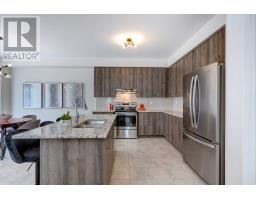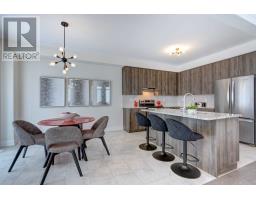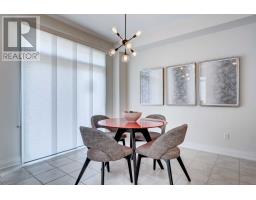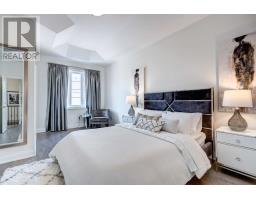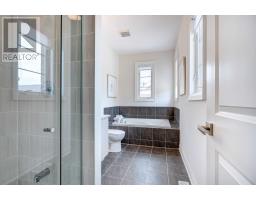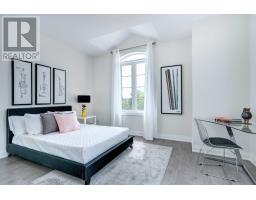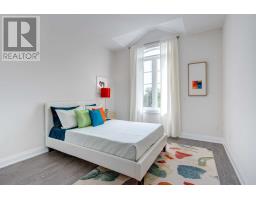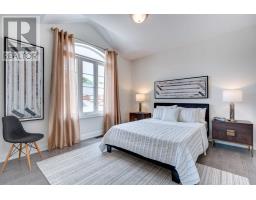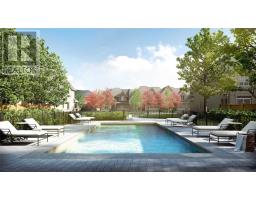4 Bedroom
3 Bathroom
Fireplace
Inground Pool
Central Air Conditioning
Forced Air
$839,990
Unique Resort Lifestyle,Stonebury Gates,Coughlan Homes Community//Located On Spectacular Woodland Setting,W/Walking Trails/Inground Pool/A Show Piece,2155 Sq.Ft End Unit Design,$54K Upgrades W/Ss Appls & Premium Lot,Mbr Retreat W/Ensuite &10' Tray Ceil's,Aya Kitchen W/Granite Countertops,Great Rm W/Gas F/P, 9 Ft Ceilings On Mn And 2nd Flrs,Seamless Glass Shower Drs,Hardwood Flrs Thru Out,All Bthrms W/Granite Countertop's,Oak Staircase,Overlooking Conservation**** EXTRAS **** Elf's,Hi-Eff Gb&E,Hwt(R),Hrv,C Air,35 Yr Shingles,Insulated Gar Drs,R.I. Cvac&Sec Sys/Seamless Shower Drs,S.S Appls,R.I 3 Pc In Bsmt,Driveway To Be Paved/Wrought Iron Railings,Smooth Ceil'g Thru-Out,Inground Pool,Premium Wide Corner Lot. (id:25308)
Property Details
|
MLS® Number
|
E4555438 |
|
Property Type
|
Single Family |
|
Community Name
|
Northwest Ajax |
|
Amenities Near By
|
Public Transit, Schools |
|
Features
|
Conservation/green Belt |
|
Parking Space Total
|
2 |
|
Pool Type
|
Inground Pool |
Building
|
Bathroom Total
|
3 |
|
Bedrooms Above Ground
|
4 |
|
Bedrooms Total
|
4 |
|
Basement Development
|
Unfinished |
|
Basement Type
|
N/a (unfinished) |
|
Construction Style Attachment
|
Attached |
|
Cooling Type
|
Central Air Conditioning |
|
Exterior Finish
|
Brick, Stone |
|
Fireplace Present
|
Yes |
|
Heating Fuel
|
Natural Gas |
|
Heating Type
|
Forced Air |
|
Stories Total
|
2 |
|
Type
|
Row / Townhouse |
Parking
Land
|
Acreage
|
No |
|
Land Amenities
|
Public Transit, Schools |
|
Size Irregular
|
33.24 X 94.45 Ft ; Irregular As Per Survey |
|
Size Total Text
|
33.24 X 94.45 Ft ; Irregular As Per Survey |
|
Surface Water
|
River/stream |
Rooms
| Level |
Type |
Length |
Width |
Dimensions |
|
Second Level |
Master Bedroom |
5.79 m |
3.65 m |
5.79 m x 3.65 m |
|
Second Level |
Bedroom 2 |
3.04 m |
3.04 m |
3.04 m x 3.04 m |
|
Second Level |
Bedroom 3 |
3.84 m |
3.75 m |
3.84 m x 3.75 m |
|
Second Level |
Bedroom 4 |
3.17 m |
3.84 m |
3.17 m x 3.84 m |
|
Basement |
Laundry Room |
|
|
|
|
Ground Level |
Great Room |
5.79 m |
4.57 m |
5.79 m x 4.57 m |
|
Ground Level |
Living Room |
4.11 m |
4.69 m |
4.11 m x 4.69 m |
|
Ground Level |
Eating Area |
3.35 m |
3.35 m |
3.35 m x 3.35 m |
|
Ground Level |
Kitchen |
3.04 m |
3.35 m |
3.04 m x 3.35 m |
http://v3.torontomls.net/Live/Pages/Dynamic/Mine.aspx?EntityName=Listing&ConnectionName=TREB#View&id=E4555438&index=1&o=n
