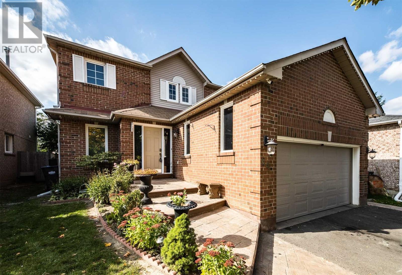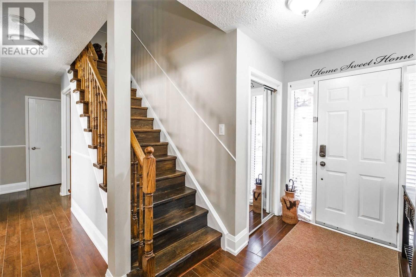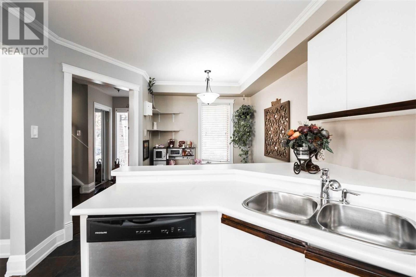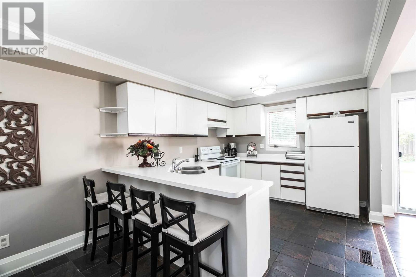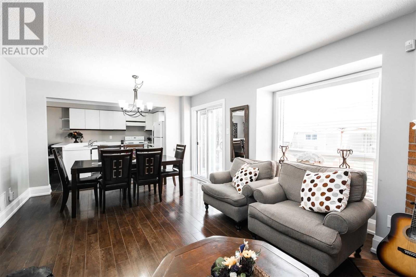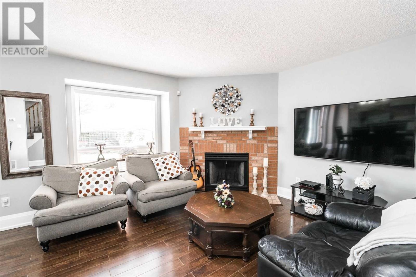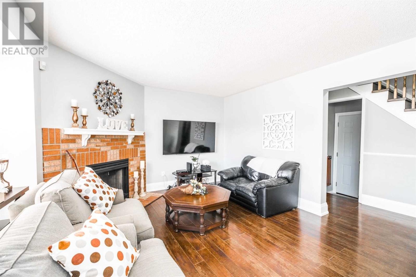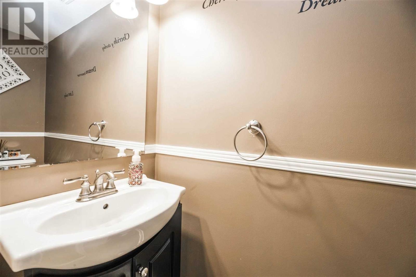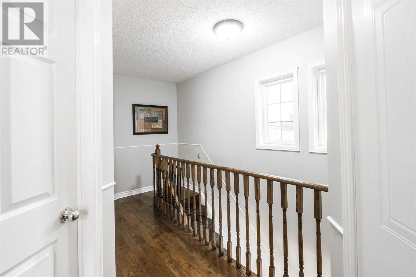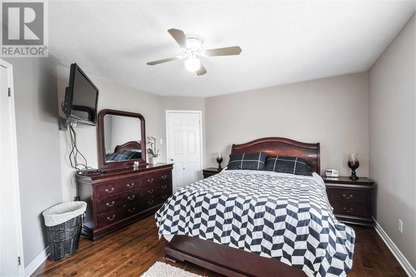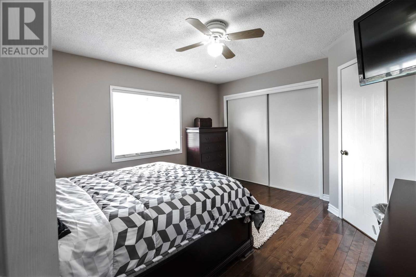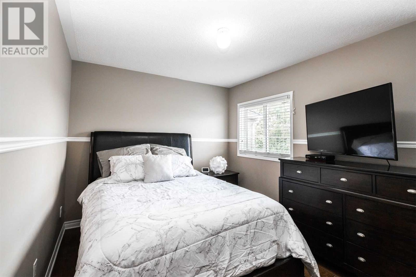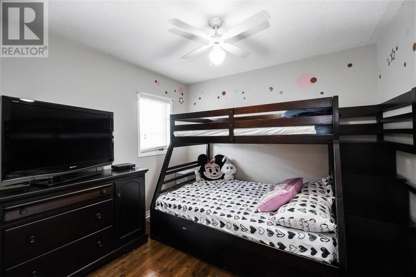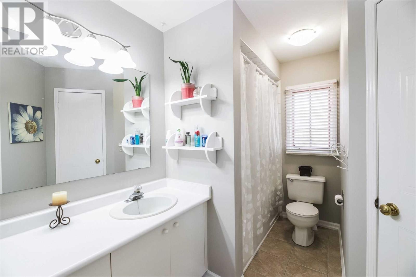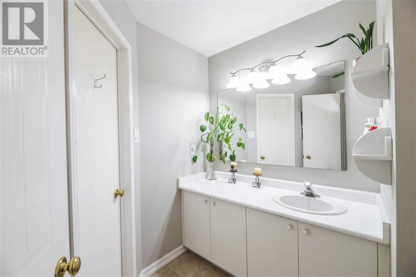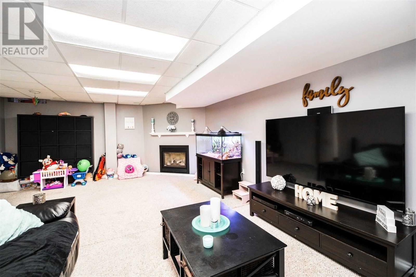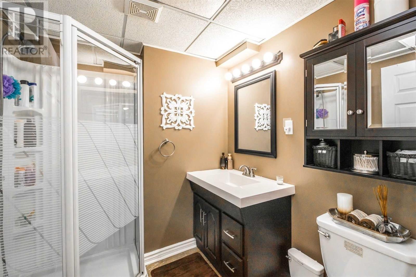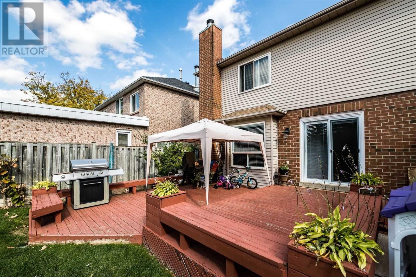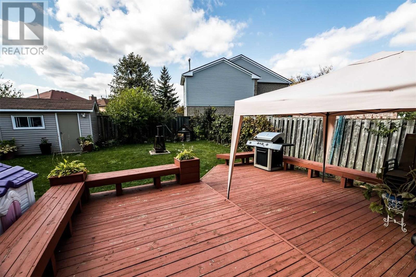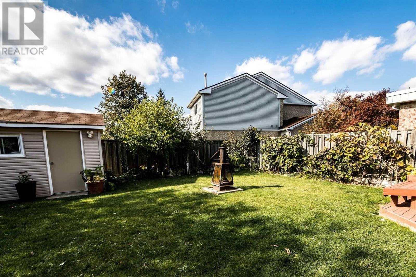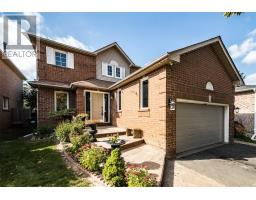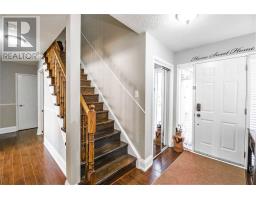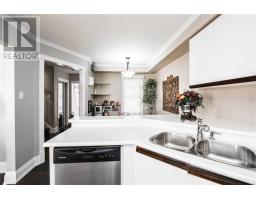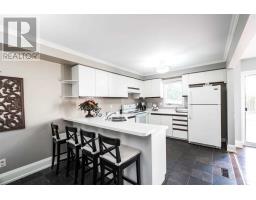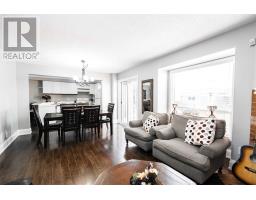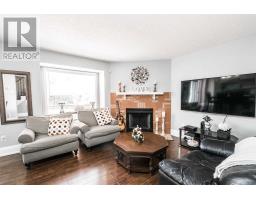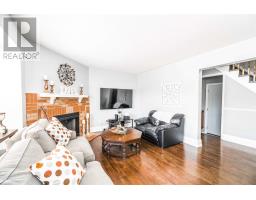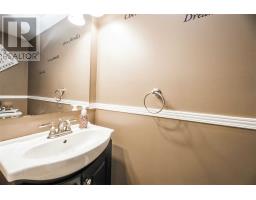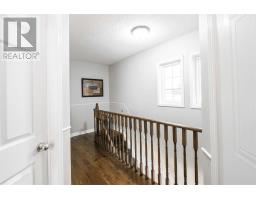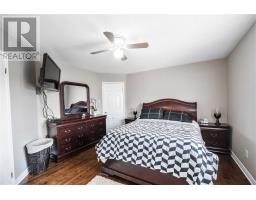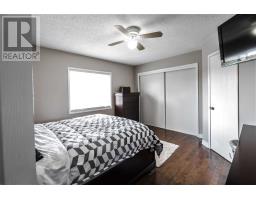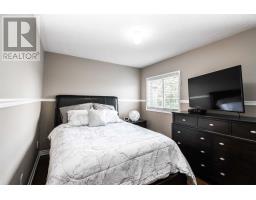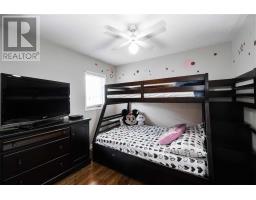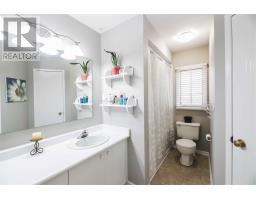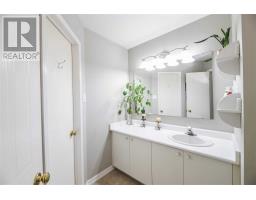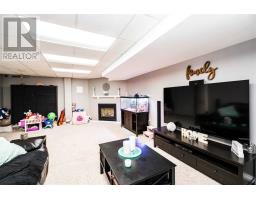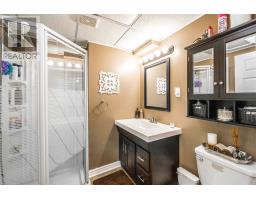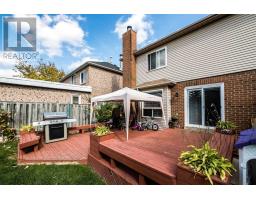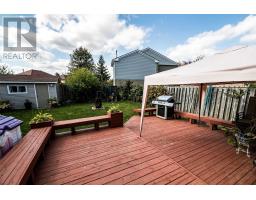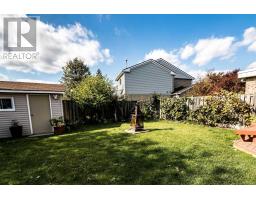64 Vivians Cres Brampton, Ontario L6Y 4V2
4 Bedroom
3 Bathroom
Fireplace
Central Air Conditioning
Forced Air
$749,900
Enjoy This Sun-Filled, Detached Home In Brampton's Fletcher's West Community. Stamped Concrete Walkway Leading Through A Large Sized Lot, Entering An Open Concept Layout With 8 Inch Baseboards Throughout This Well-Maintained Home. Finished Basement With Carpet, Rec Room And 3Pc Washroom. Good-Sized Backyard With Deck And Outdoor Fireplace. Heated, Insulated, Double Garage With Loft.**** EXTRAS **** White Stove, Over The Range Fan, Fridge, And Stainless Steel Dishwasher. White Washer And Dryer. Alarm System With 4 Security Cameras. Garden Shed, Fireplace In Backyard, All Existing Light Fixtures. (id:25308)
Property Details
| MLS® Number | W4606170 |
| Property Type | Single Family |
| Community Name | Fletcher's West |
| Parking Space Total | 4 |
Building
| Bathroom Total | 3 |
| Bedrooms Above Ground | 3 |
| Bedrooms Below Ground | 1 |
| Bedrooms Total | 4 |
| Basement Development | Finished |
| Basement Type | N/a (finished) |
| Construction Style Attachment | Detached |
| Cooling Type | Central Air Conditioning |
| Exterior Finish | Brick |
| Fireplace Present | Yes |
| Heating Fuel | Natural Gas |
| Heating Type | Forced Air |
| Stories Total | 2 |
| Type | House |
Parking
| Attached garage |
Land
| Acreage | No |
| Size Irregular | 39.7 X 110.1 Ft |
| Size Total Text | 39.7 X 110.1 Ft |
Rooms
| Level | Type | Length | Width | Dimensions |
|---|---|---|---|---|
| Second Level | Master Bedroom | 4.8 m | 3.92 m | 4.8 m x 3.92 m |
| Second Level | Bedroom 2 | 4.22 m | 3.05 m | 4.22 m x 3.05 m |
| Second Level | Bedroom 3 | 3.25 m | 3.25 m | 3.25 m x 3.25 m |
| Basement | Recreational, Games Room | 7.31 m | 4.87 m | 7.31 m x 4.87 m |
| Basement | Laundry Room | 2.27 m | 2.92 m | 2.27 m x 2.92 m |
| Main Level | Family Room | 3.9 m | 3.76 m | 3.9 m x 3.76 m |
| Main Level | Dining Room | 2.6 m | 3.76 m | 2.6 m x 3.76 m |
| Main Level | Kitchen | 3.3 m | 3.76 m | 3.3 m x 3.76 m |
| Main Level | Eating Area | 2.6 m | 2.33 m | 2.6 m x 2.33 m |
https://www.realtor.ca/PropertyDetails.aspx?PropertyId=21239161
Interested?
Contact us for more information
