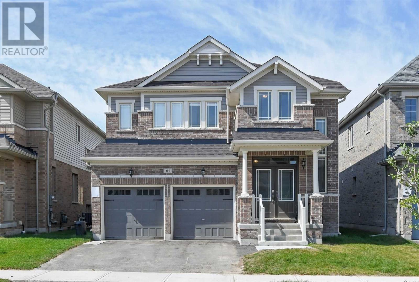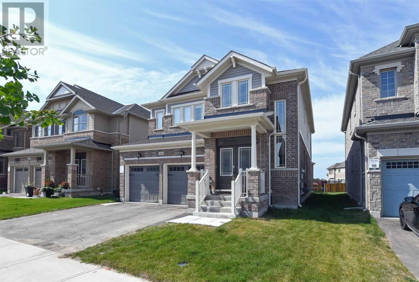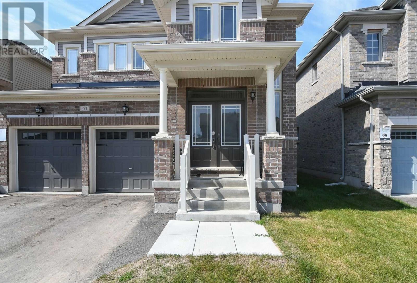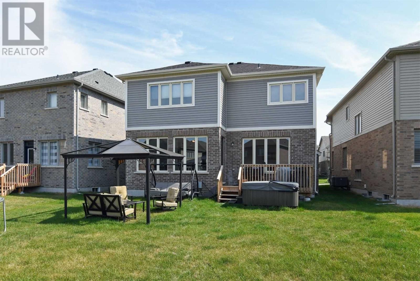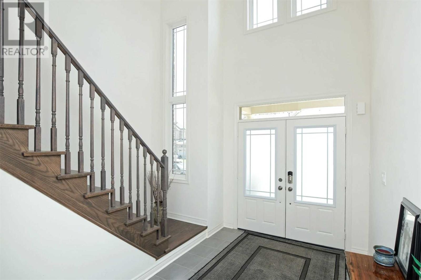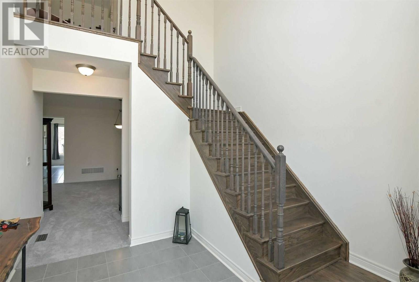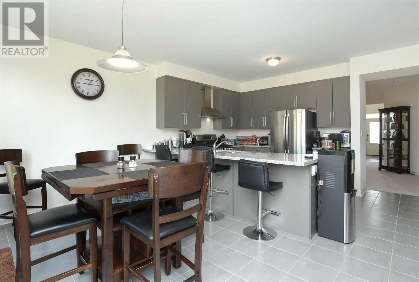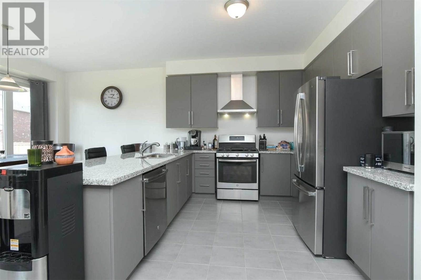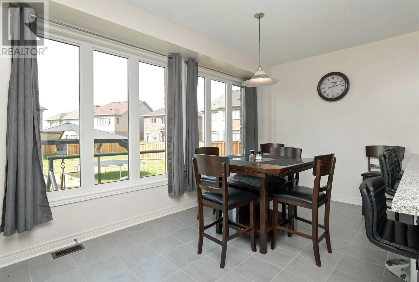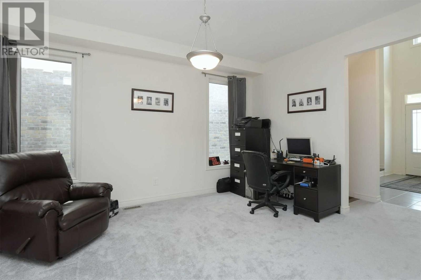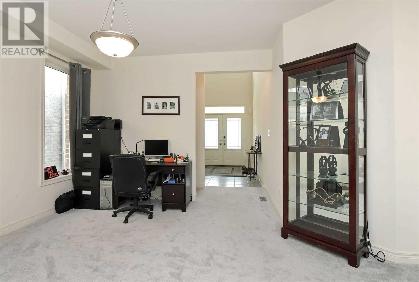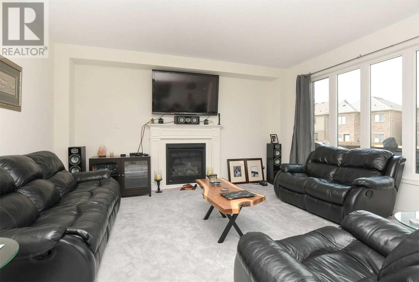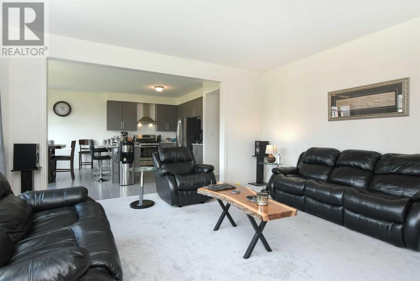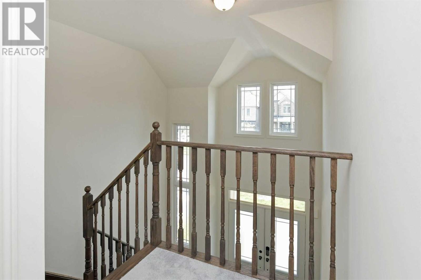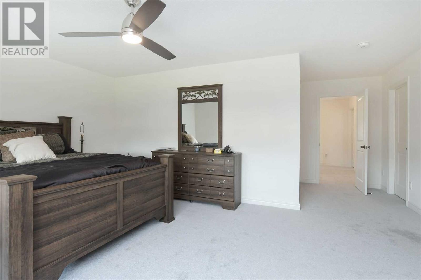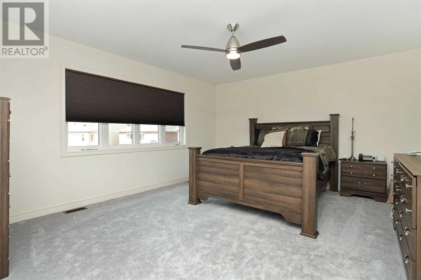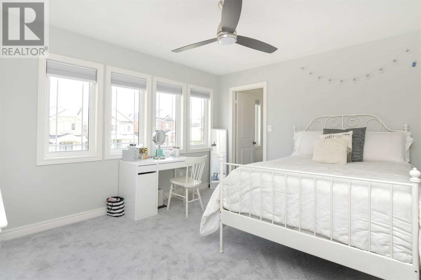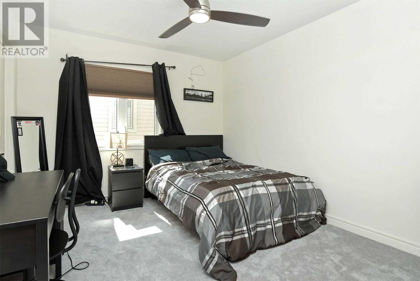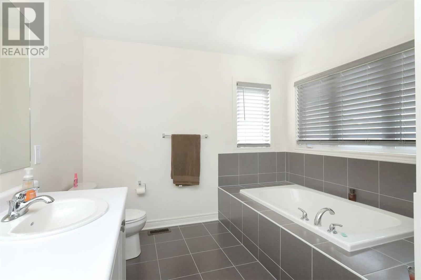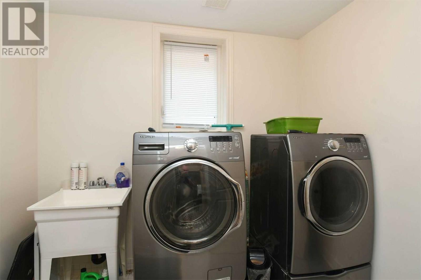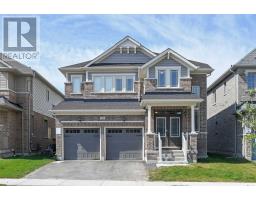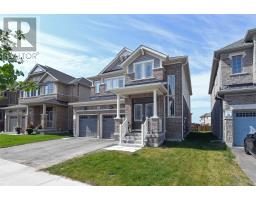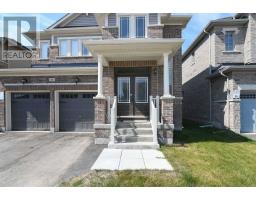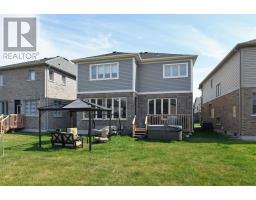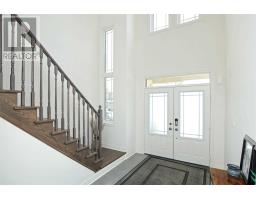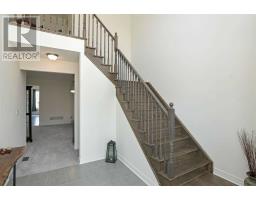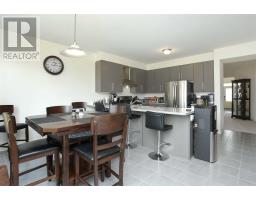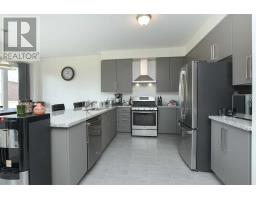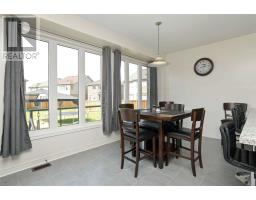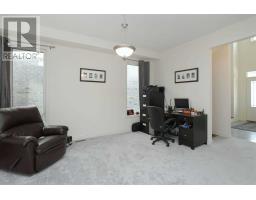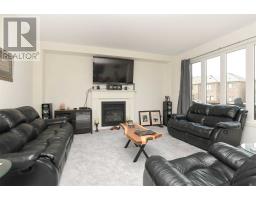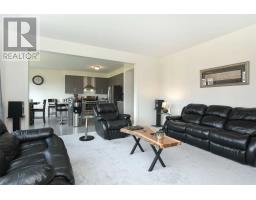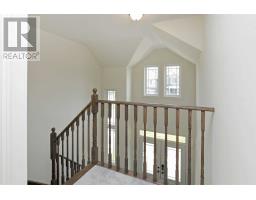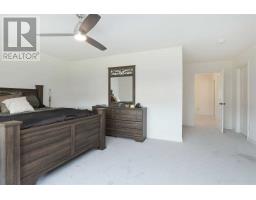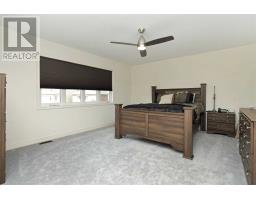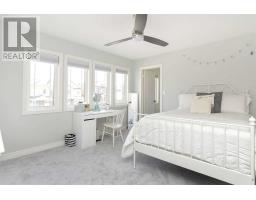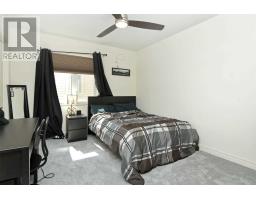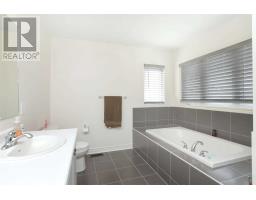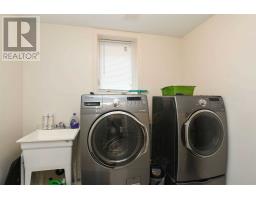4 Bedroom
3 Bathroom
Fireplace
Central Air Conditioning
Forced Air
$749,900
Stunning Almost New 4 Bedroom, 3Bath Solid Brick Home, Located In The Famous Tree Tops Subdivision Built By Brook-Field, Close To Nottawasaga Golf & Country Club, Only Minutes To Alliston, Hwy 400 And Hwy 27, This Gorgeous Home Has 18' Open Concept Main Entrance Area With Upgraded Staircase, Large Eat-In Kitchen With Center Island And Granite Counters, Open Concept Living With Cozy Gas Fireplace, Oversize Master With 5 Pc Ensuite With Separate Shower And Tub**** EXTRAS **** Fridge, Stove, Dishwasher, Washer, Dryer, Covered Front Porch, Deck In Back, Unfinished Basement Waiting For Your Ideas, Great Family Friendly Community With Parks, Splash Pad, Shopping And Schools Near By, (id:25308)
Property Details
|
MLS® Number
|
N4585242 |
|
Property Type
|
Single Family |
|
Neigbourhood
|
Cookstown |
|
Community Name
|
Alliston |
|
Parking Space Total
|
6 |
Building
|
Bathroom Total
|
3 |
|
Bedrooms Above Ground
|
4 |
|
Bedrooms Total
|
4 |
|
Basement Type
|
Full |
|
Construction Style Attachment
|
Detached |
|
Cooling Type
|
Central Air Conditioning |
|
Exterior Finish
|
Brick |
|
Fireplace Present
|
Yes |
|
Heating Fuel
|
Natural Gas |
|
Heating Type
|
Forced Air |
|
Stories Total
|
2 |
|
Type
|
House |
Parking
Land
|
Acreage
|
No |
|
Size Irregular
|
39.3 X 109.49 Ft |
|
Size Total Text
|
39.3 X 109.49 Ft |
Rooms
| Level |
Type |
Length |
Width |
Dimensions |
|
Second Level |
Master Bedroom |
5.2 m |
5.25 m |
5.2 m x 5.25 m |
|
Second Level |
Bedroom 2 |
4 m |
3.85 m |
4 m x 3.85 m |
|
Second Level |
Bedroom 3 |
3.9 m |
3.85 m |
3.9 m x 3.85 m |
|
Second Level |
Bedroom 4 |
3.25 m |
3.65 m |
3.25 m x 3.65 m |
|
Main Level |
Kitchen |
5.75 m |
5.25 m |
5.75 m x 5.25 m |
|
Main Level |
Dining Room |
5 m |
4.85 m |
5 m x 4.85 m |
|
Main Level |
Family Room |
4.85 m |
5.35 m |
4.85 m x 5.35 m |
|
Main Level |
Laundry Room |
3.1 m |
3.05 m |
3.1 m x 3.05 m |
https://www.realtor.ca/PropertyDetails.aspx?PropertyId=21165078
