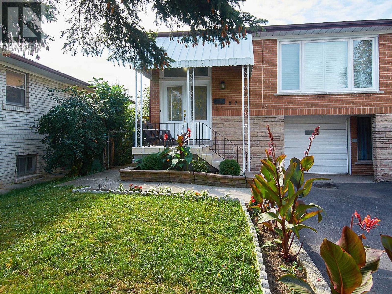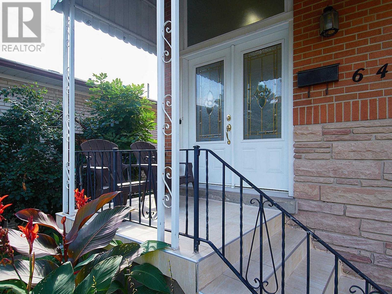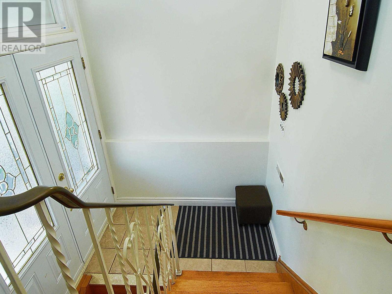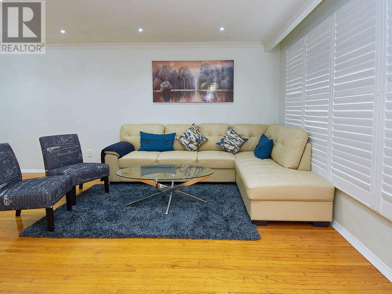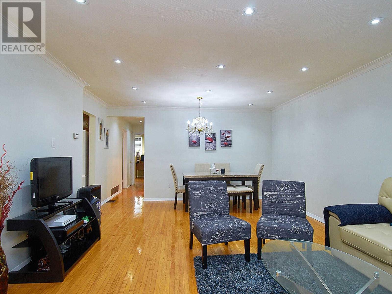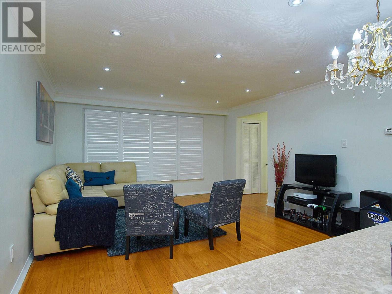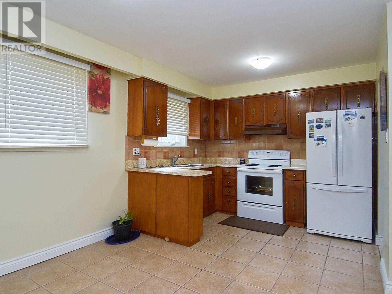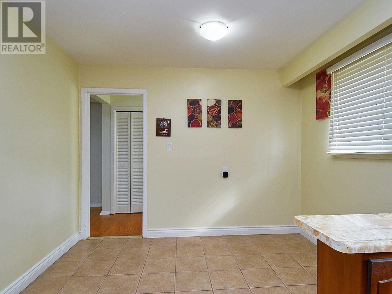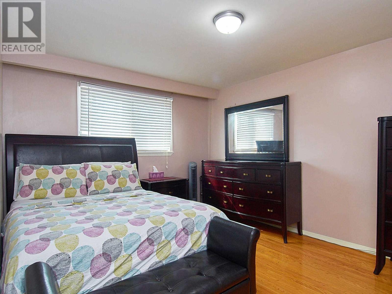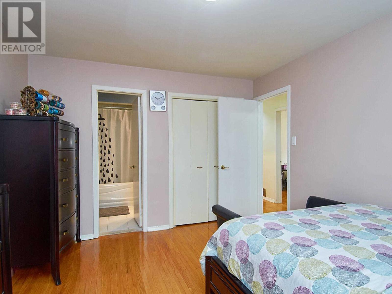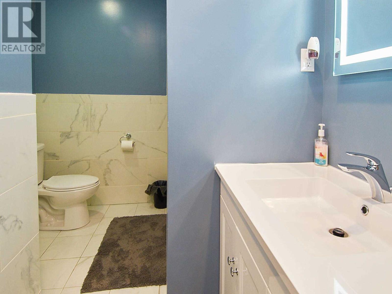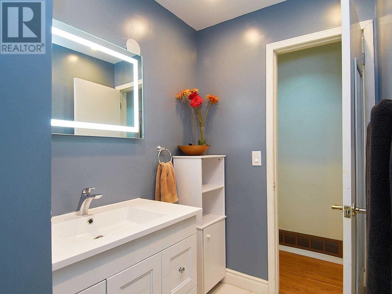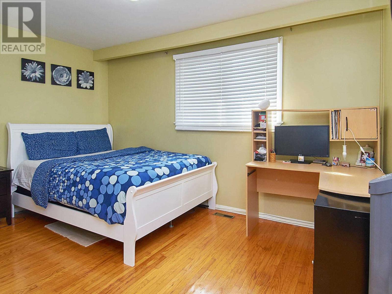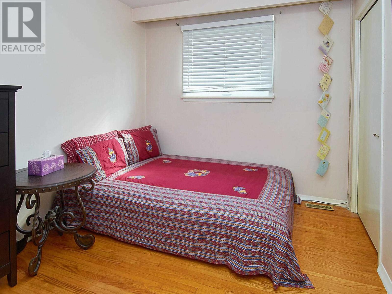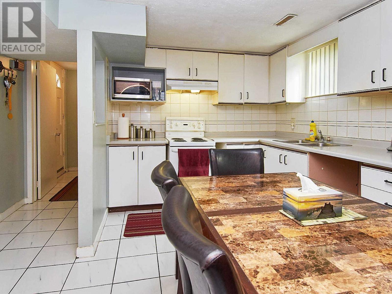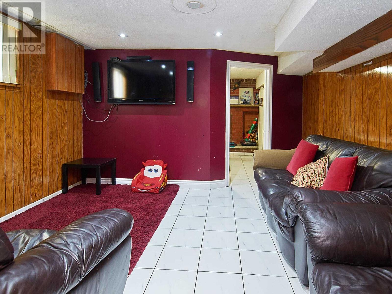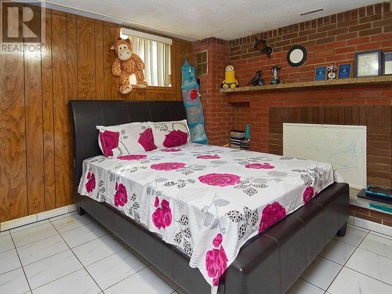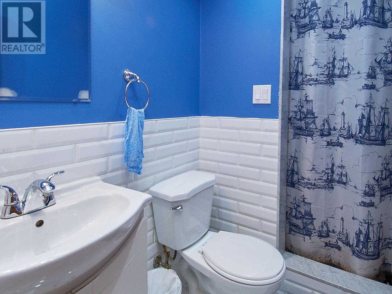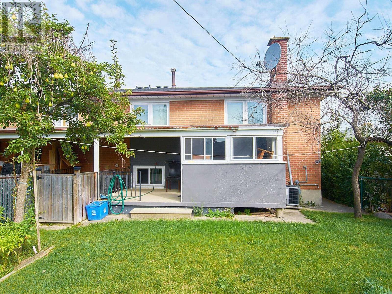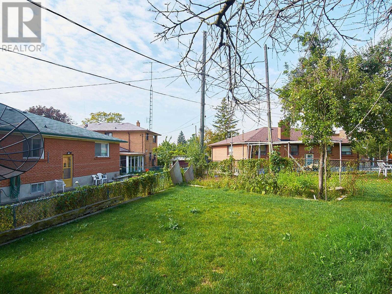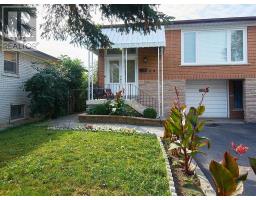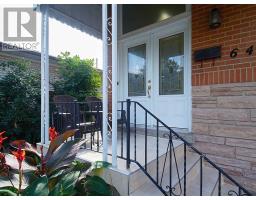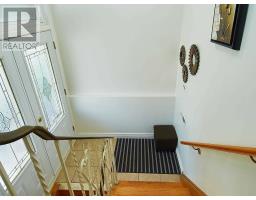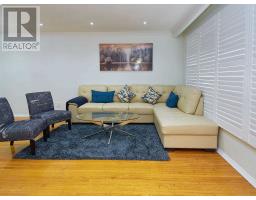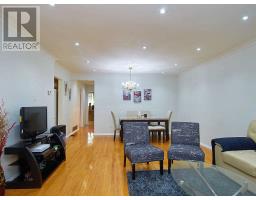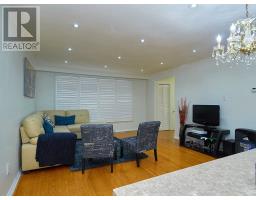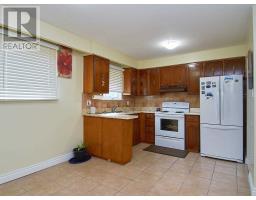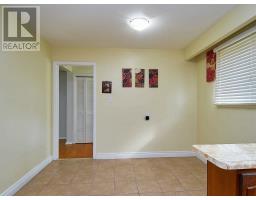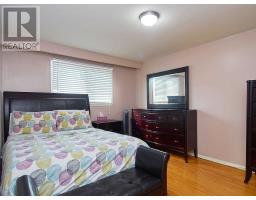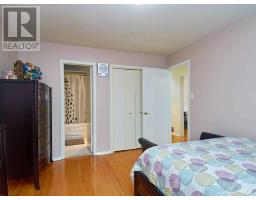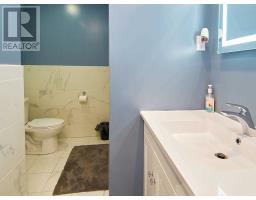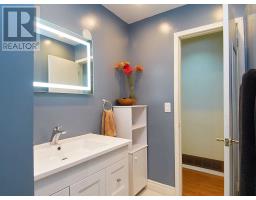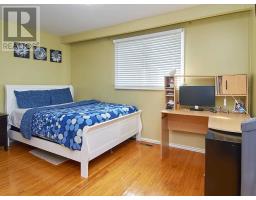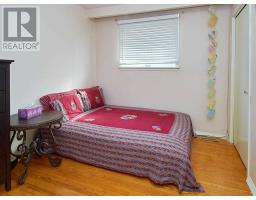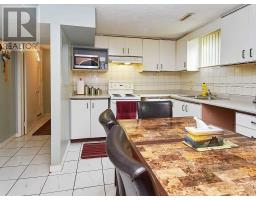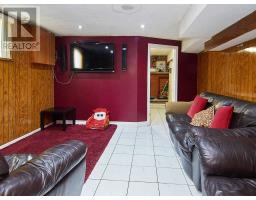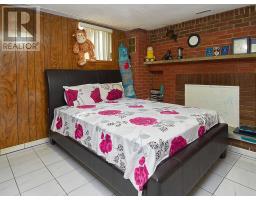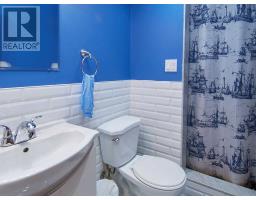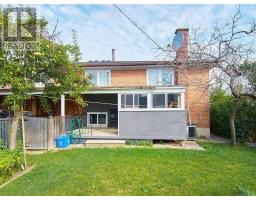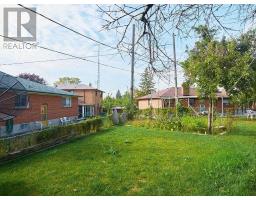64 Maryhill Dr Toronto, Ontario M9V 3C4
4 Bedroom
2 Bathroom
Raised Bungalow
Central Air Conditioning
Forced Air
$729,900
Very Well Maintained 3 Bedrooms Raised Bungalow Located In One Of North Etobicoke's Most Desirable Communities , 1 Bedroom Finished Basement With Walk Out Entrance To Front Driveway And Walk Up To Private Backyard, Spacious Huge Size Living & Dining Area, Upper Kitchen Has Breakfast Area ,Canopy Over Front Veranda, Roof Shingles Updated (2019), Furnace,A/C ,Windows & Water Tank Updated (2016), Close To Transit, Parks, Schools & All Other Amenities ..!!**** EXTRAS **** All Elf's, All Appliances Included, All Window Coverings,C/Ac **This Property Should Not Be Missed** (id:25308)
Property Details
| MLS® Number | W4585814 |
| Property Type | Single Family |
| Community Name | Mount Olive-Silverstone-Jamestown |
| Amenities Near By | Park, Public Transit |
| Parking Space Total | 5 |
Building
| Bathroom Total | 2 |
| Bedrooms Above Ground | 3 |
| Bedrooms Below Ground | 1 |
| Bedrooms Total | 4 |
| Architectural Style | Raised Bungalow |
| Basement Development | Finished |
| Basement Features | Walk Out |
| Basement Type | N/a (finished) |
| Construction Style Attachment | Semi-detached |
| Cooling Type | Central Air Conditioning |
| Exterior Finish | Brick |
| Heating Fuel | Natural Gas |
| Heating Type | Forced Air |
| Stories Total | 1 |
| Type | House |
Parking
| Attached garage |
Land
| Acreage | No |
| Land Amenities | Park, Public Transit |
| Size Irregular | 36.48 X 114.57 Ft ; Irregular |
| Size Total Text | 36.48 X 114.57 Ft ; Irregular |
Rooms
| Level | Type | Length | Width | Dimensions |
|---|---|---|---|---|
| Basement | Kitchen | 3.8 m | 3.51 m | 3.8 m x 3.51 m |
| Basement | Bedroom 4 | |||
| Main Level | Living Room | 6.57 m | 4.25 m | 6.57 m x 4.25 m |
| Main Level | Dining Room | 6.57 m | 4.25 m | 6.57 m x 4.25 m |
| Main Level | Kitchen | 4.51 m | 3.19 m | 4.51 m x 3.19 m |
| Main Level | Master Bedroom | 4.22 m | 3.34 m | 4.22 m x 3.34 m |
| Main Level | Bedroom 2 | 4.12 m | 3.09 m | 4.12 m x 3.09 m |
| Main Level | Bedroom 3 | 2.7 m | 3 m | 2.7 m x 3 m |
https://www.realtor.ca/PropertyDetails.aspx?PropertyId=21168269
Interested?
Contact us for more information
