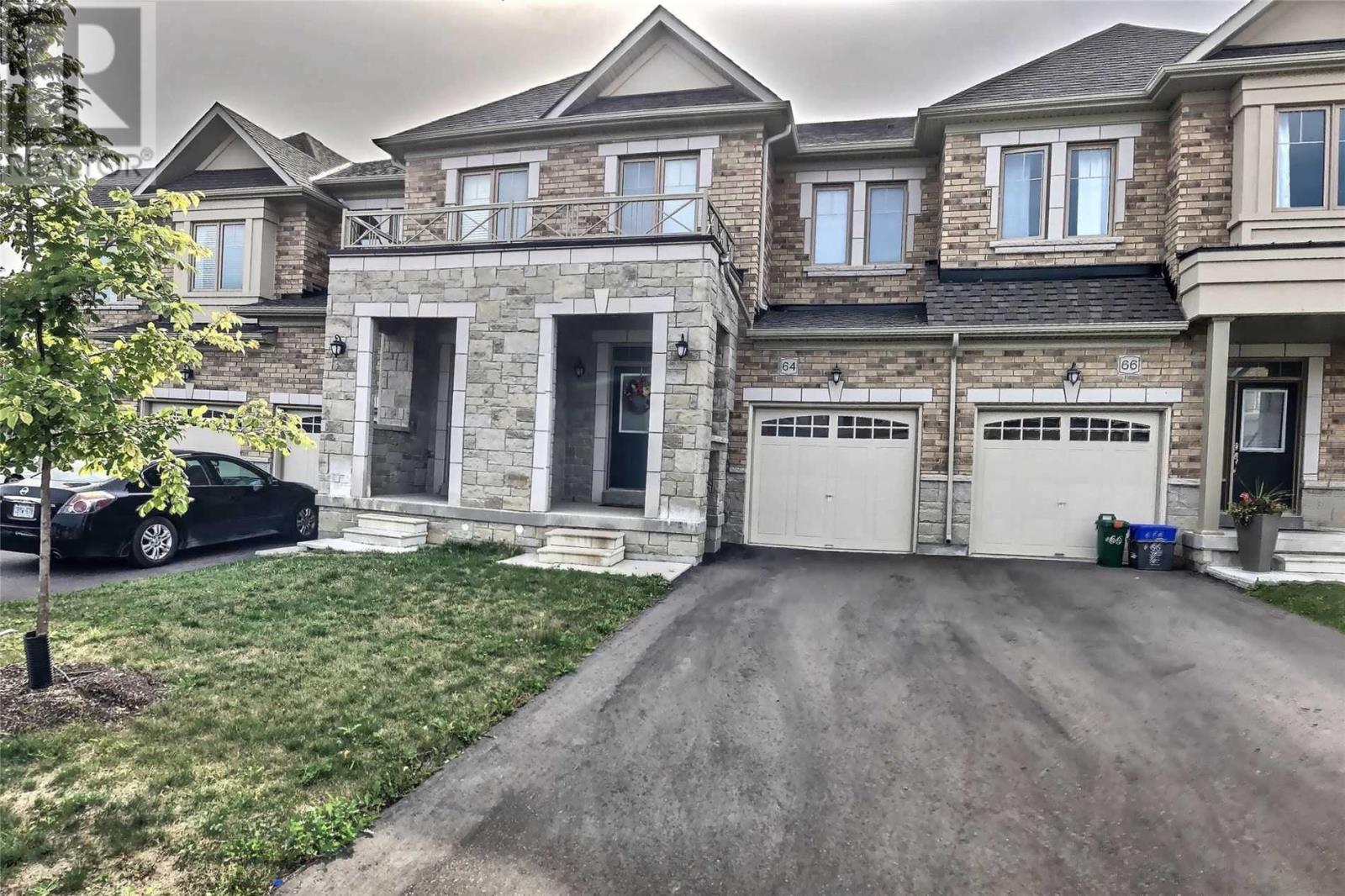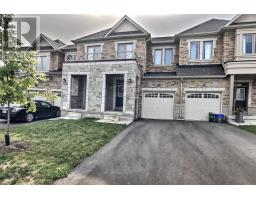64 Fortis Cres Bradford West Gwillimbury, Ontario L3Z 0W2
3 Bedroom
3 Bathroom
Central Air Conditioning
Forced Air
$639,999
Amazing Opportunity! Beautiful Designed Townhouse In Bradford ( Approx Over 1850 Sqft ). 9 Ft Ceilings! This Perfect Layout Consisting Of 3 Bedrooms , 3 Washrooms Upgraded Cabinetry, And S/S Appliances. Located In Amazing Family Neighbourhood. Only Minutes Away From Parks , Schools , And Highway 400. This Is A Townhouse You Don't Want To Miss Out On!**** EXTRAS **** Existing: Fridge , Dishwasher , Stove , Washer And Dryer And All Electronic Light Features (id:25308)
Property Details
| MLS® Number | N4584674 |
| Property Type | Single Family |
| Community Name | Bradford |
| Parking Space Total | 2 |
Building
| Bathroom Total | 3 |
| Bedrooms Above Ground | 3 |
| Bedrooms Total | 3 |
| Basement Development | Unfinished |
| Basement Type | N/a (unfinished) |
| Construction Style Attachment | Attached |
| Cooling Type | Central Air Conditioning |
| Exterior Finish | Brick, Stone |
| Heating Fuel | Natural Gas |
| Heating Type | Forced Air |
| Stories Total | 2 |
| Type | Row / Townhouse |
Parking
| Attached garage |
Land
| Acreage | No |
| Size Irregular | 19.69 X 106.63 Ft |
| Size Total Text | 19.69 X 106.63 Ft |
Rooms
| Level | Type | Length | Width | Dimensions |
|---|---|---|---|---|
| Second Level | Master Bedroom | 6.4 m | 3.66 m | 6.4 m x 3.66 m |
| Second Level | Bedroom 2 | 4.27 m | 2.86 m | 4.27 m x 2.86 m |
| Second Level | Bedroom 3 | 3.66 m | 2.47 m | 3.66 m x 2.47 m |
| Main Level | Living Room | 6 m | 3.17 m | 6 m x 3.17 m |
| Main Level | Dining Room | 6 m | 3.17 m | 6 m x 3.17 m |
| Main Level | Kitchen | 3.96 m | 2.56 m | 3.96 m x 2.56 m |
| Main Level | Eating Area | 3.66 m | 2.56 m | 3.66 m x 2.56 m |
https://www.realtor.ca/PropertyDetails.aspx?PropertyId=21162860
Interested?
Contact us for more information


