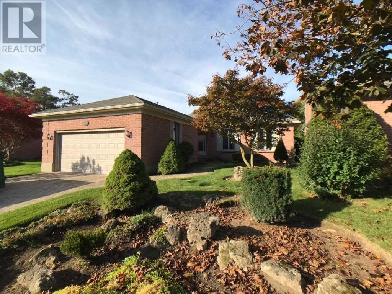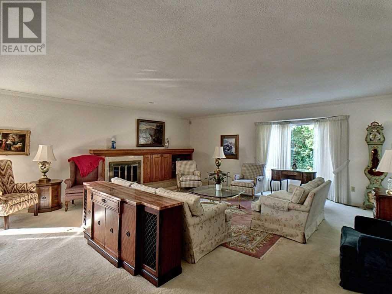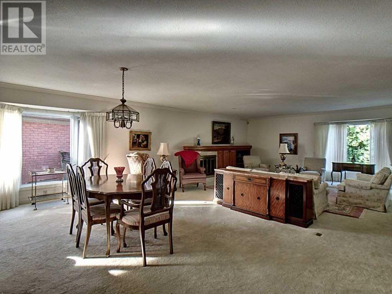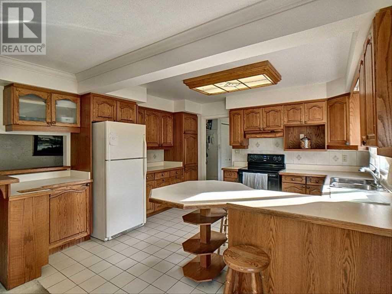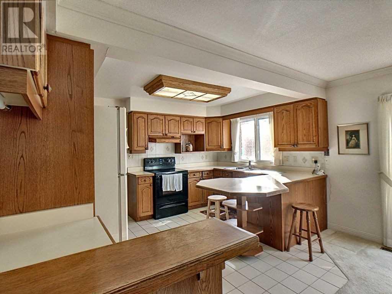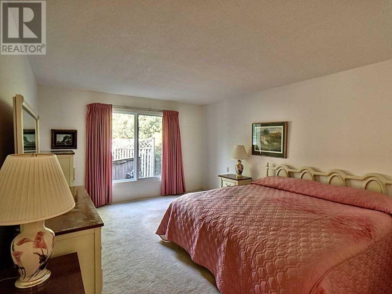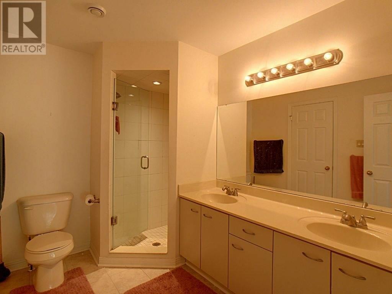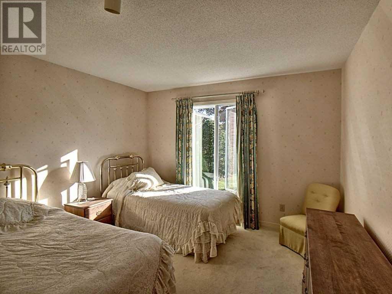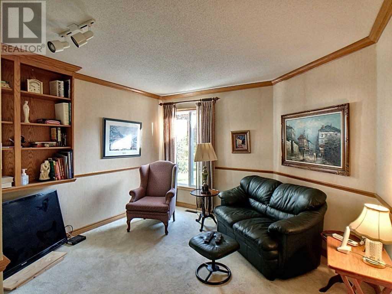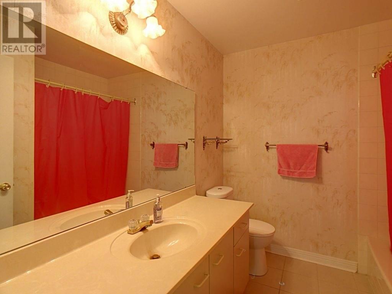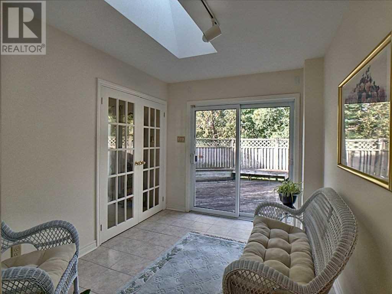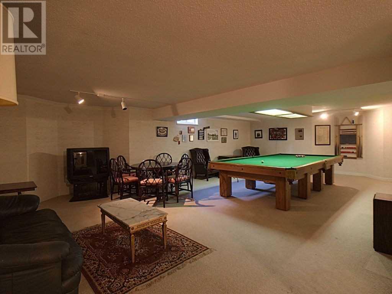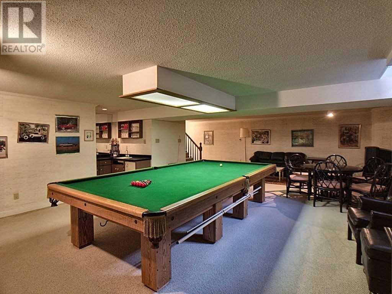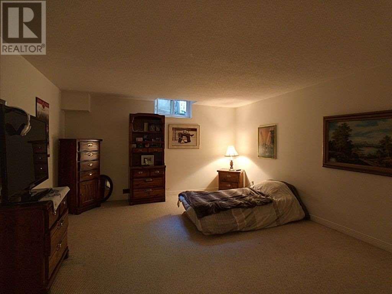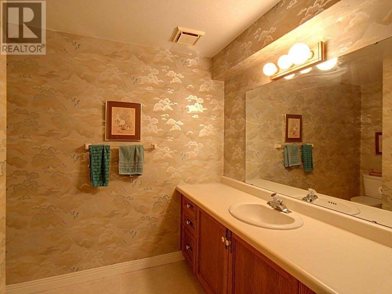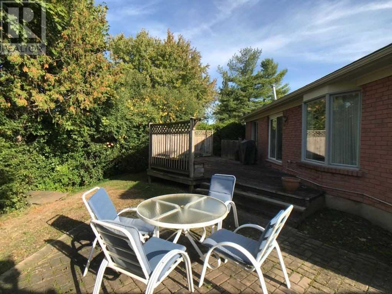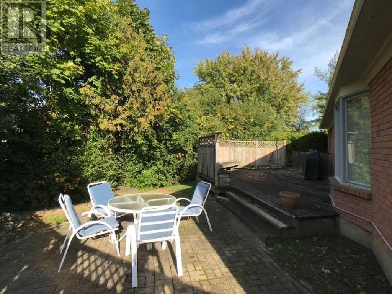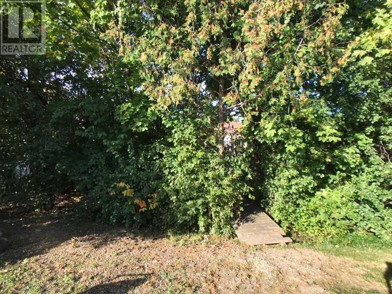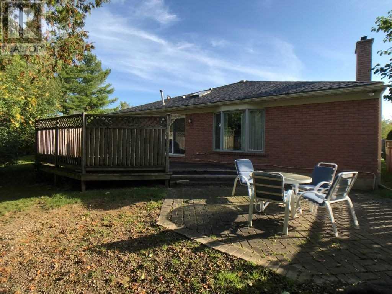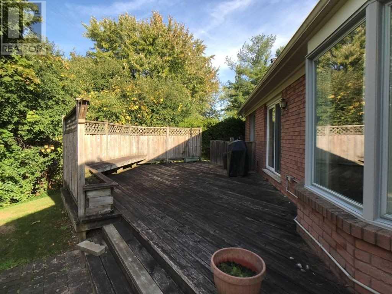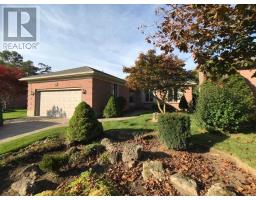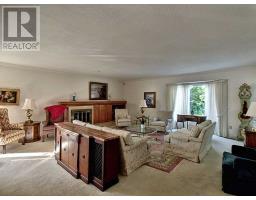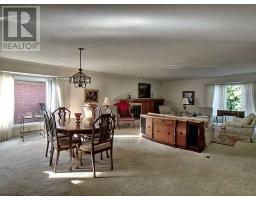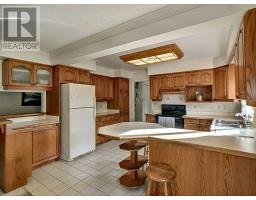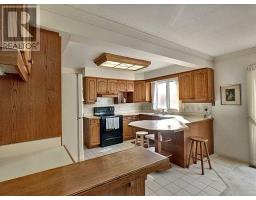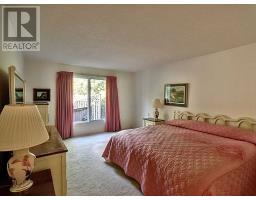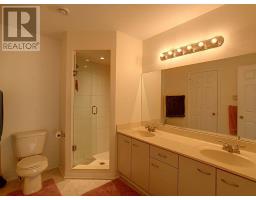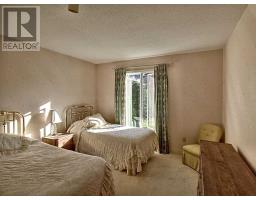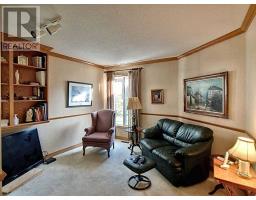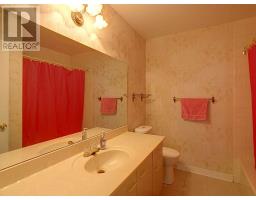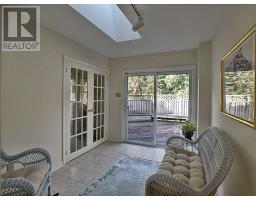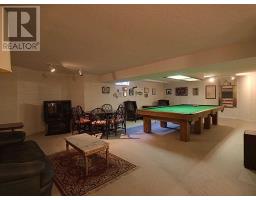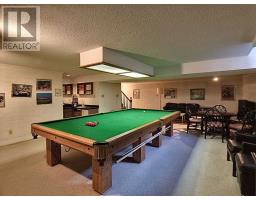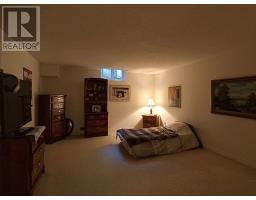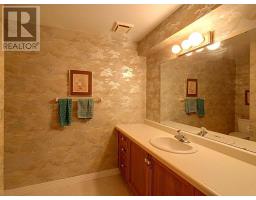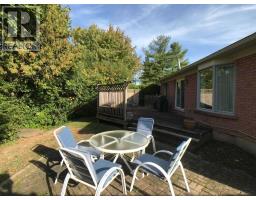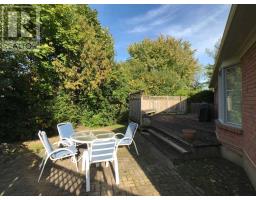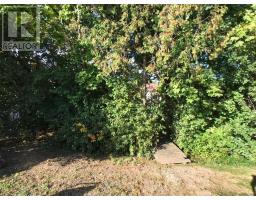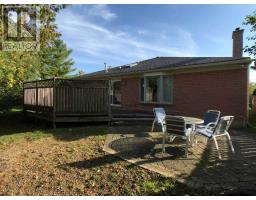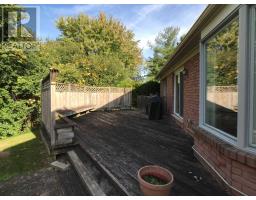64 Barons Crt London, Ontario N6C 5J3
4 Bedroom
3 Bathroom
Bungalow
Fireplace
Central Air Conditioning
Forced Air
$599,900
Rare Opportunity To Own In Highland Club Mews, A Desirable Sought After Enclave Of Main Floor Living Homes!This Crown Built Home Is A Spacious Open Concept Living Room With Fireplace, Dining Room And Kitchen. Master Bedroom With Walk In Closet And 4 Piece Ensuite. Main Bath, Laundry And Beautiful Sunroom Facing The Deck. Large Windows Allowing Loads Of Natural Light. (id:25308)
Property Details
| MLS® Number | X4607931 |
| Property Type | Single Family |
| Neigbourhood | Highland |
| Parking Space Total | 6 |
Building
| Bathroom Total | 3 |
| Bedrooms Above Ground | 3 |
| Bedrooms Below Ground | 1 |
| Bedrooms Total | 4 |
| Architectural Style | Bungalow |
| Basement Development | Finished |
| Basement Type | N/a (finished) |
| Construction Style Attachment | Detached |
| Cooling Type | Central Air Conditioning |
| Exterior Finish | Brick |
| Fireplace Present | Yes |
| Heating Fuel | Natural Gas |
| Heating Type | Forced Air |
| Stories Total | 1 |
| Type | House |
Parking
| Attached garage |
Land
| Acreage | No |
| Size Irregular | 54.04 X 107.73 Ft |
| Size Total Text | 54.04 X 107.73 Ft |
Rooms
| Level | Type | Length | Width | Dimensions |
|---|---|---|---|---|
| Basement | Bedroom 4 | 4.88 m | 4.11 m | 4.88 m x 4.11 m |
| Main Level | Master Bedroom | 4.78 m | 3.78 m | 4.78 m x 3.78 m |
| Main Level | Bedroom 2 | 3.3 m | 3.45 m | 3.3 m x 3.45 m |
| Main Level | Bedroom 3 | 3.35 m | 3.61 m | 3.35 m x 3.61 m |
| Main Level | Dining Room | 2.57 m | 5.69 m | 2.57 m x 5.69 m |
| Main Level | Kitchen | 3.66 m | 4.17 m | 3.66 m x 4.17 m |
| Main Level | Laundry Room | 2.08 m | 3.4 m | 2.08 m x 3.4 m |
| Main Level | Living Room | 6.22 m | 6.15 m | 6.22 m x 6.15 m |
| Main Level | Sunroom | 3.4 m | 2.57 m | 3.4 m x 2.57 m |
https://purplebricks.ca/on/london-elgin-middlesex/london/home-for-sale/hab-64-barons-court-876416
Interested?
Contact us for more information
