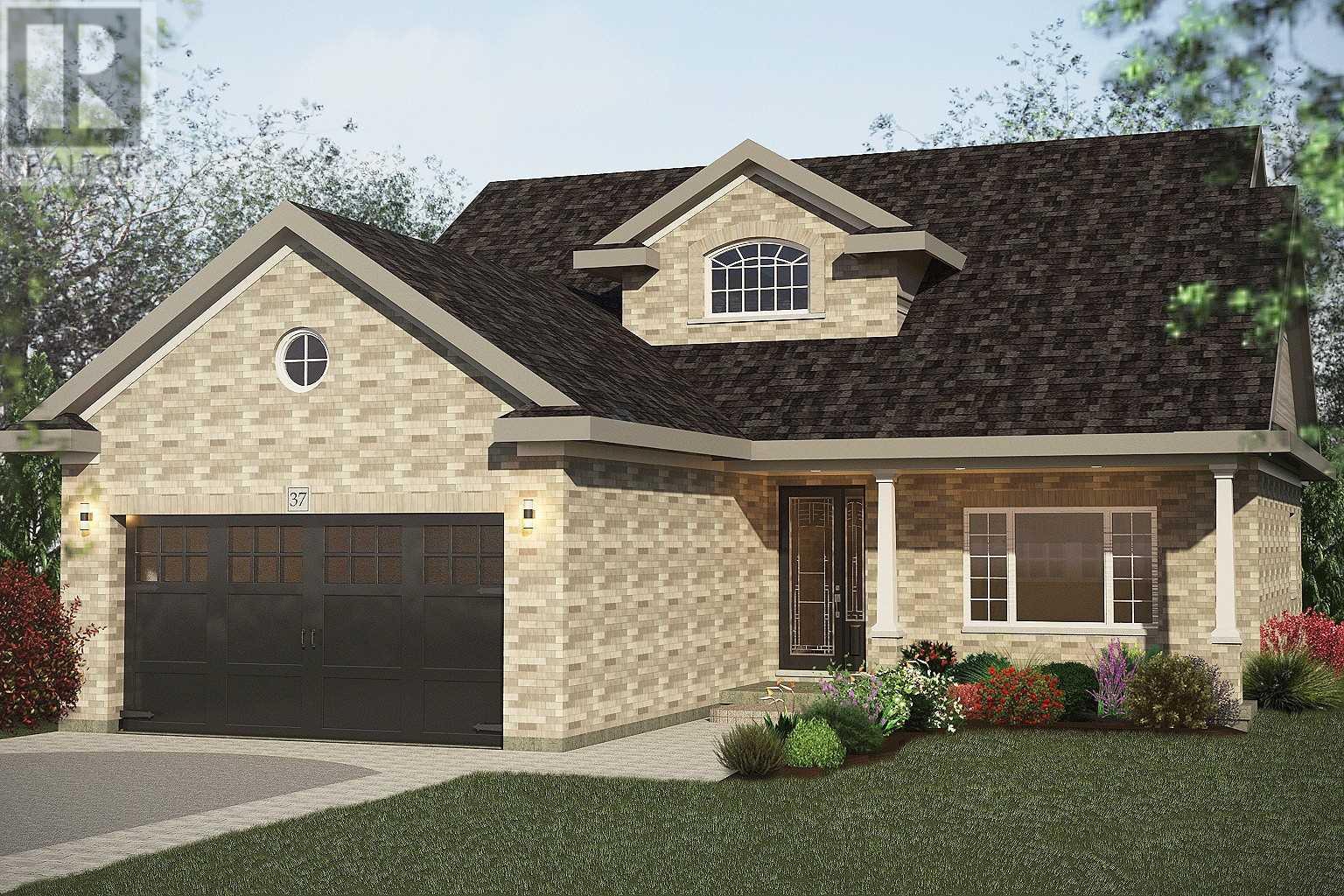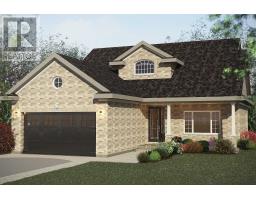3 Bedroom
3 Bathroom
Central Air Conditioning
Forced Air
$734,900
R.Moore Homes Presents Jennings Creek. Exceptional New Build The ""Aspen"" Model Just Over 2000Sq/Ft Of High End Finishes. Genuine Clay Brick W/ Vinyl Shake Gable Exterior. Ornamental Trim Detail. Rounded Interior Corners. Sound Insulated Walls. Crafted Oak Stairs. Eco Friendly Custom Kitchens. Energy Star Compliant Heating Appliances. Master Ensuite On Main Level Boasting A 5Pc Ensuite. Hardwood Floors Throughout.**** EXTRAS **** Central Air, Upgraded Garage Door, Paved Drive, Prices Net Of H.S.T. Tarion Warranty Fees Included In Price. Choose From A Wide Variety Of Finishes And Upgrades. Excellent Floor Plans. Floor Plans Attached. (id:25308)
Property Details
|
MLS® Number
|
X4437533 |
|
Property Type
|
Single Family |
|
Community Name
|
Lindsay |
|
Parking Space Total
|
4 |
Building
|
Bathroom Total
|
3 |
|
Bedrooms Above Ground
|
3 |
|
Bedrooms Total
|
3 |
|
Basement Development
|
Unfinished |
|
Basement Type
|
N/a (unfinished) |
|
Construction Style Attachment
|
Detached |
|
Cooling Type
|
Central Air Conditioning |
|
Exterior Finish
|
Brick, Vinyl |
|
Heating Fuel
|
Natural Gas |
|
Heating Type
|
Forced Air |
|
Stories Total
|
1 |
|
Type
|
House |
Parking
Land
|
Acreage
|
No |
|
Size Irregular
|
50 X 120 Ft |
|
Size Total Text
|
50 X 120 Ft |
Rooms
| Level |
Type |
Length |
Width |
Dimensions |
|
Main Level |
Kitchen |
|
|
|
|
Main Level |
Great Room |
|
|
|
|
Main Level |
Master Bedroom |
|
|
|
|
Main Level |
Dining Room |
|
|
|
|
Main Level |
Eating Area |
|
|
|
|
Upper Level |
Bedroom 2 |
|
|
|
|
Upper Level |
Bedroom 3 |
|
|
|
Utilities
|
Sewer
|
Installed |
|
Natural Gas
|
Installed |
|
Electricity
|
Installed |
|
Cable
|
Installed |
https://www.realtor.ca/PropertyDetails.aspx?PropertyId=20631877


