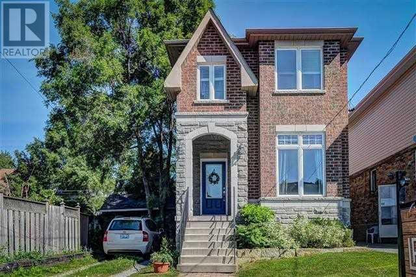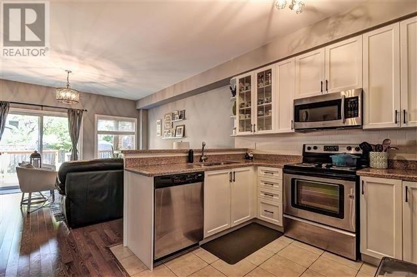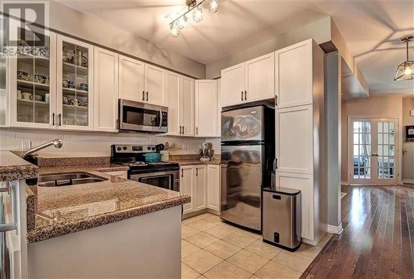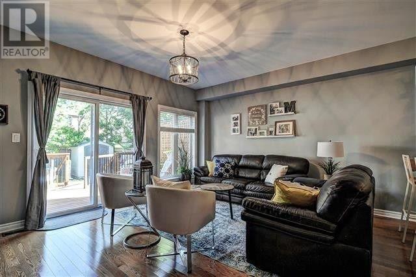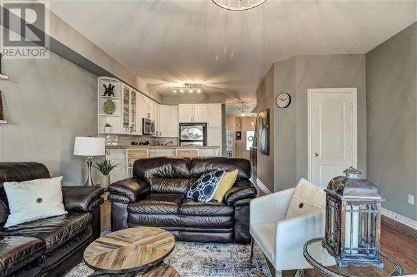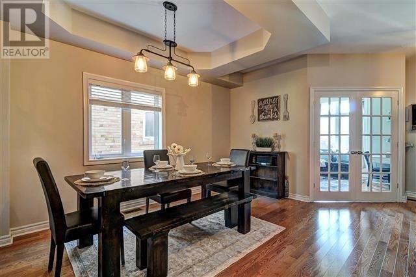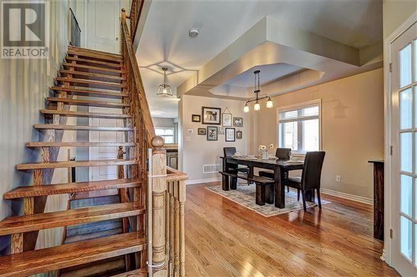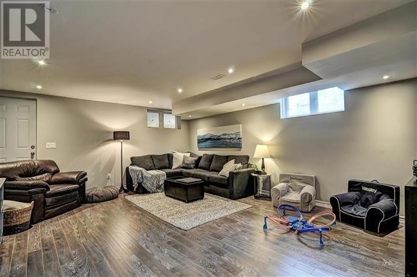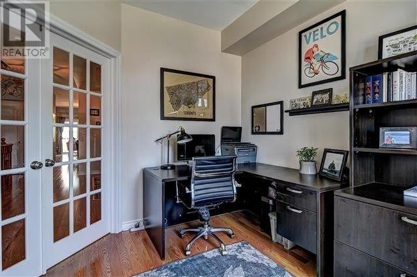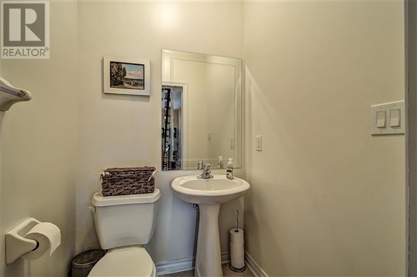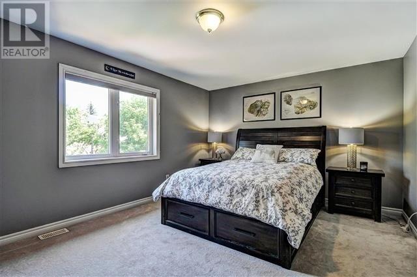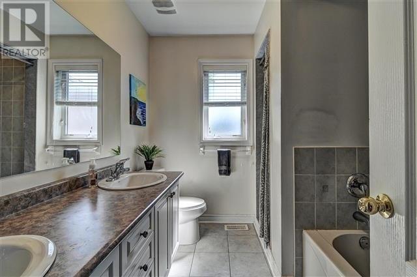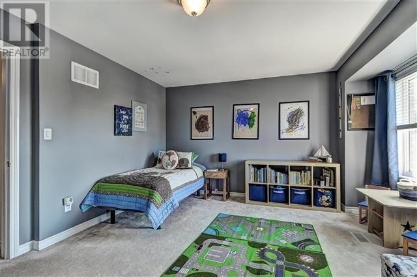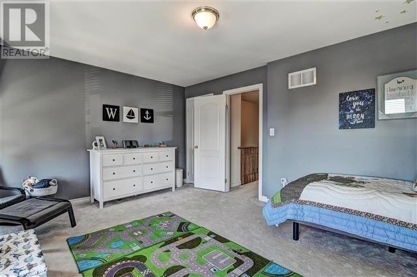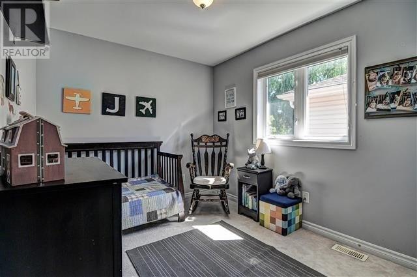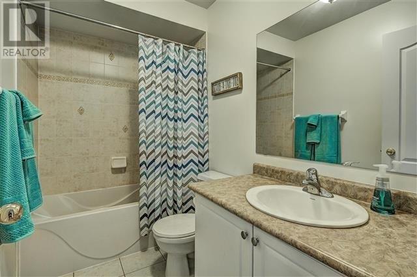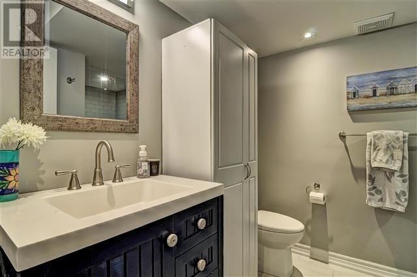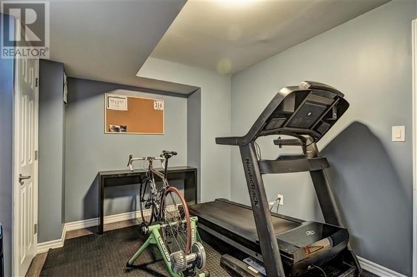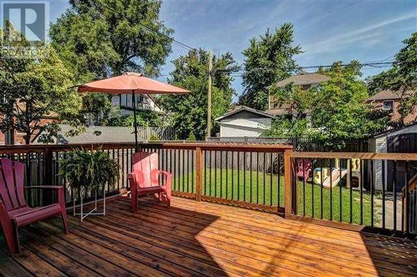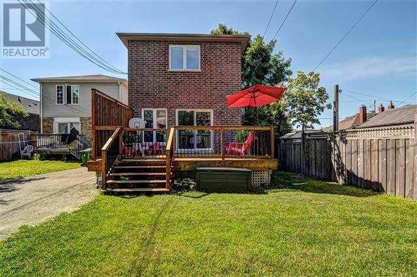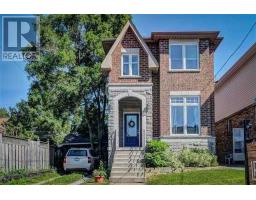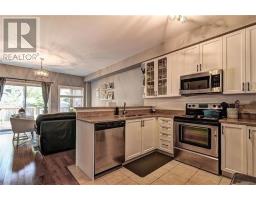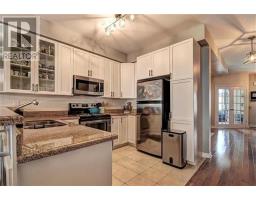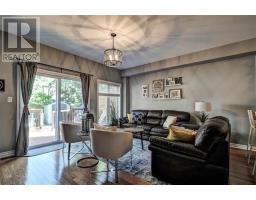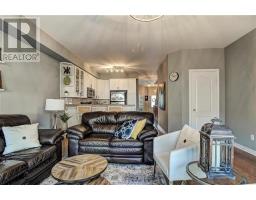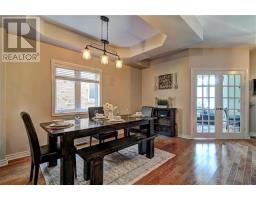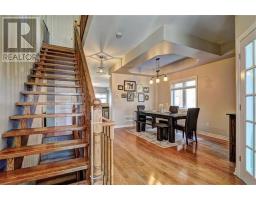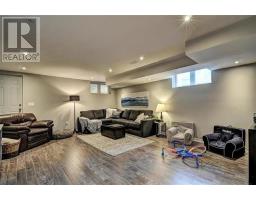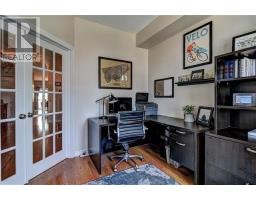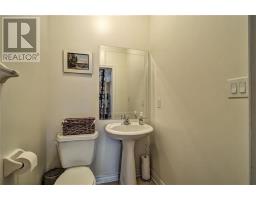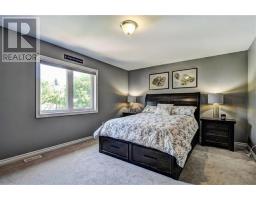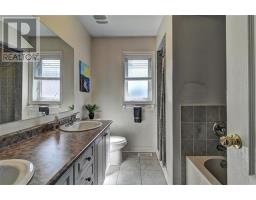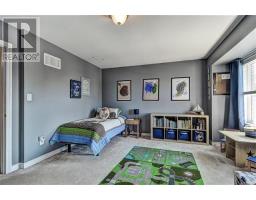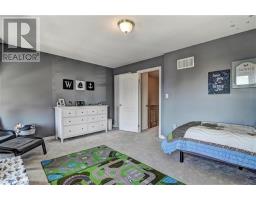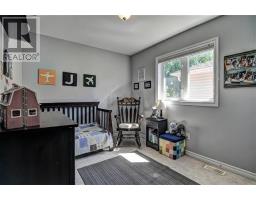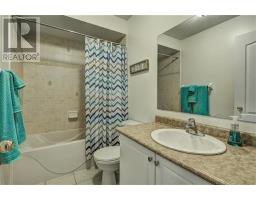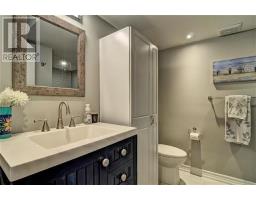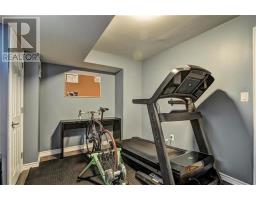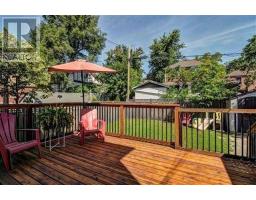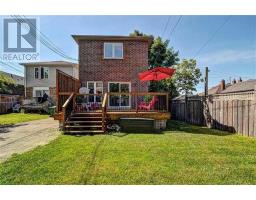64 Adair Rd Toronto, Ontario M4B 1V7
4 Bedroom
4 Bathroom
Central Air Conditioning
Forced Air
$849,000
This Bright And Beautiful 3 Bedroom Detached Family Home Is Turn-Key! Enjoy The Open And Functional Main Floor Layout, Which Includes A Kitchen Open To The Living Room, Office And Powder Room. The Upstairs Includes A Master Suite, A Generous 2nd Bedroom And Plenty Of Storage. The Professionally Finished And Waterproofed Basement Completes This Home - Storage, Guest Bedroom, Washroom And Beautiful Recreation Space! Don't Miss Out! Open Houses Oct 19&20 2-4**** EXTRAS **** Washer, Dryer, Fridge, Stove, Microwave, Garden Shed, All Elfs (id:25308)
Property Details
| MLS® Number | E4608158 |
| Property Type | Single Family |
| Community Name | O'Connor-Parkview |
| Amenities Near By | Park, Public Transit, Schools |
| Parking Space Total | 1 |
Building
| Bathroom Total | 4 |
| Bedrooms Above Ground | 3 |
| Bedrooms Below Ground | 1 |
| Bedrooms Total | 4 |
| Basement Development | Finished |
| Basement Features | Separate Entrance |
| Basement Type | N/a (finished) |
| Construction Style Attachment | Detached |
| Cooling Type | Central Air Conditioning |
| Exterior Finish | Brick |
| Heating Fuel | Natural Gas |
| Heating Type | Forced Air |
| Stories Total | 2 |
| Type | House |
Land
| Acreage | No |
| Land Amenities | Park, Public Transit, Schools |
| Size Irregular | 25.98 X 112 Ft |
| Size Total Text | 25.98 X 112 Ft |
Rooms
| Level | Type | Length | Width | Dimensions |
|---|---|---|---|---|
| Second Level | Master Bedroom | 4.96 m | 3.69 m | 4.96 m x 3.69 m |
| Second Level | Bedroom 2 | 4.96 m | 3.99 m | 4.96 m x 3.99 m |
| Second Level | Bedroom 3 | 3.81 m | 2.65 m | 3.81 m x 2.65 m |
| Basement | Recreational, Games Room | |||
| Basement | Bedroom 4 | |||
| Main Level | Living Room | 4.96 m | 4.63 m | 4.96 m x 4.63 m |
| Main Level | Dining Room | 3.79 m | 3 m | 3.79 m x 3 m |
| Main Level | Kitchen | 3.2 m | 3 m | 3.2 m x 3 m |
| Main Level | Office | 4.78 m | 3.79 m | 4.78 m x 3.79 m |
https://www.realtor.ca/PropertyDetails.aspx?PropertyId=21247250
Interested?
Contact us for more information
