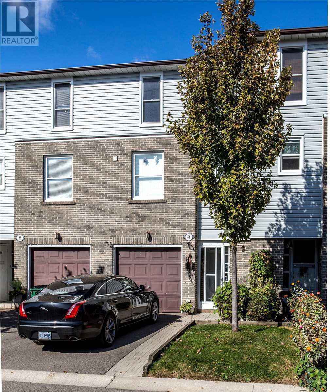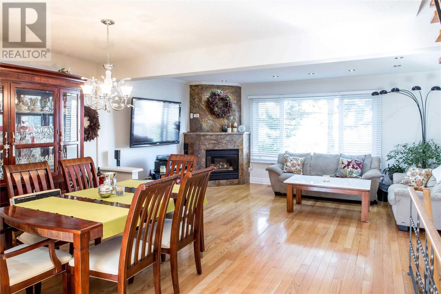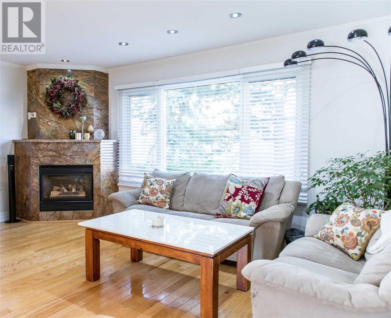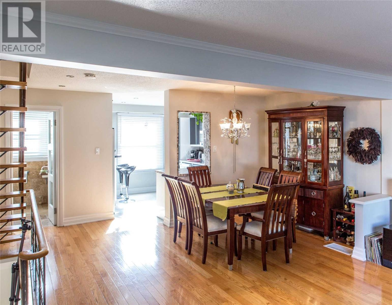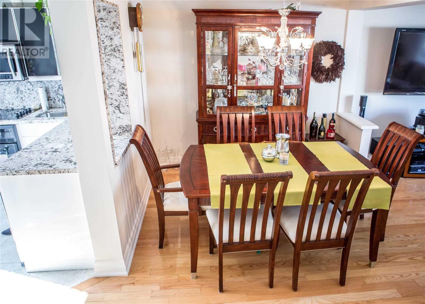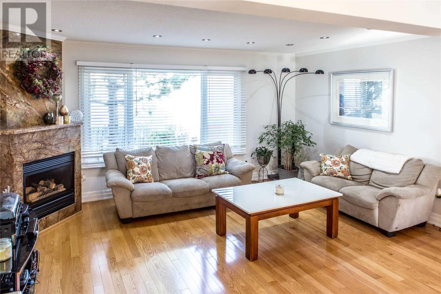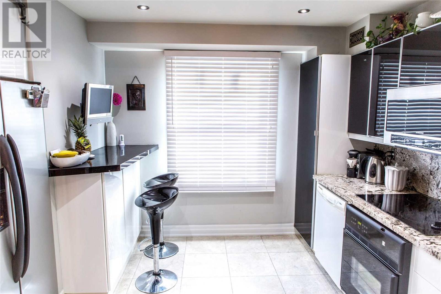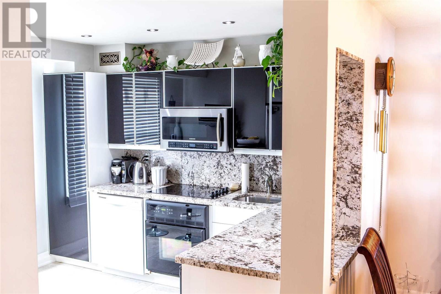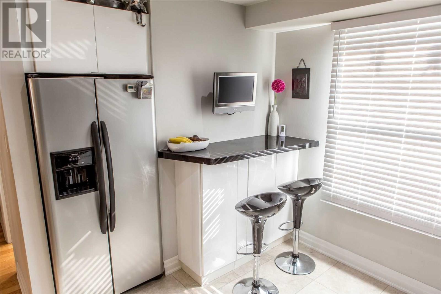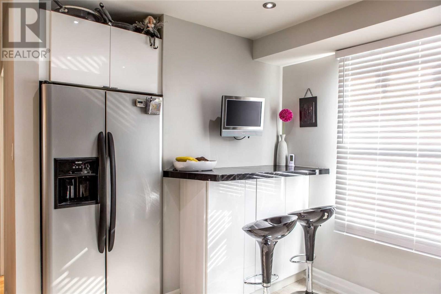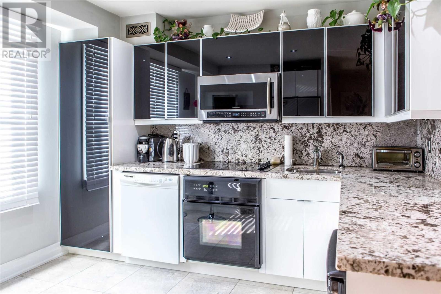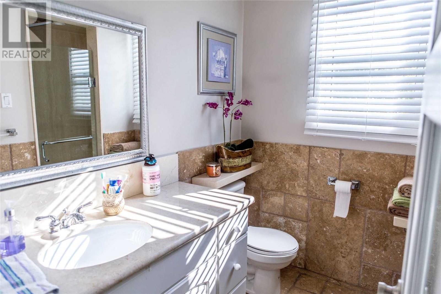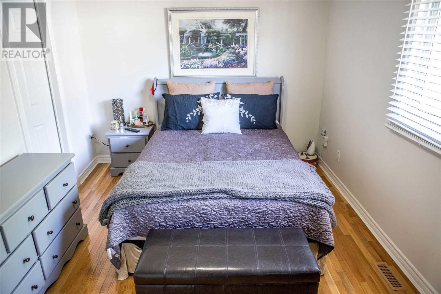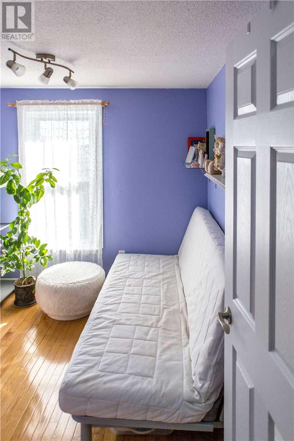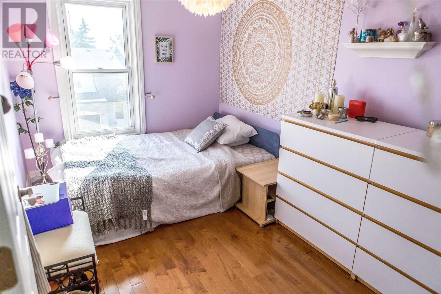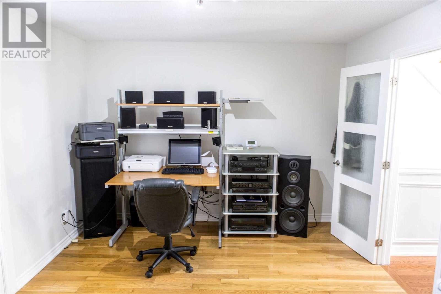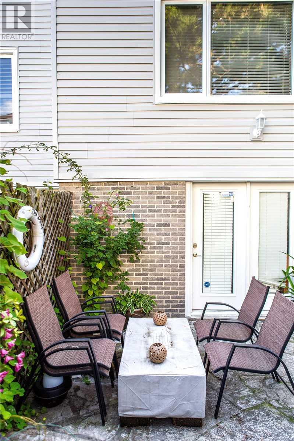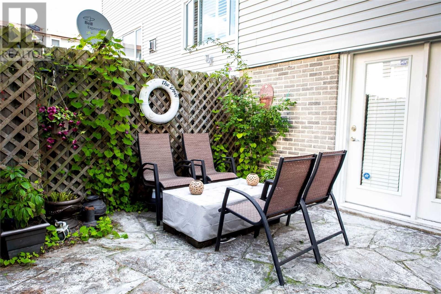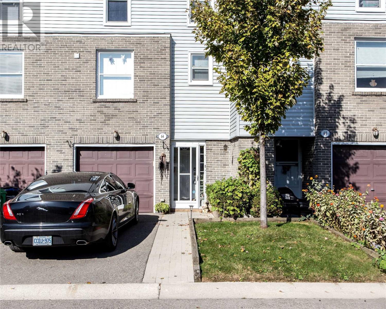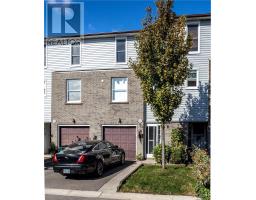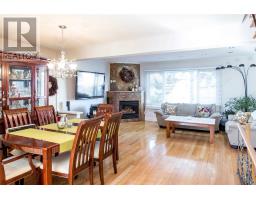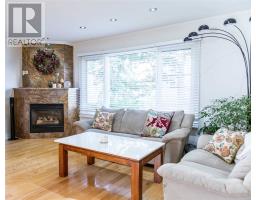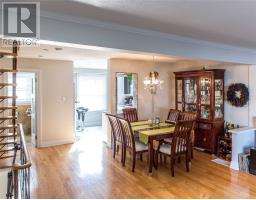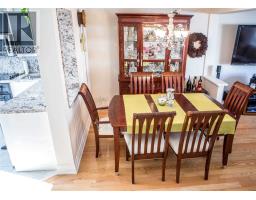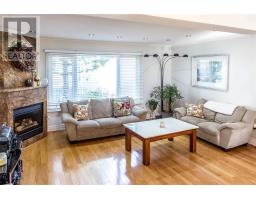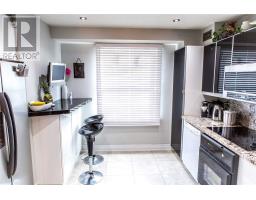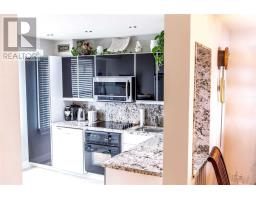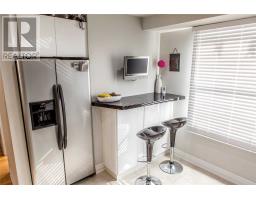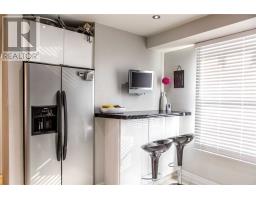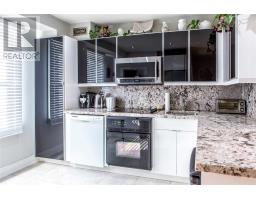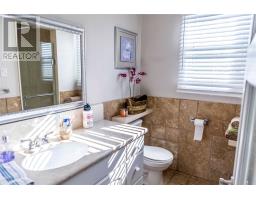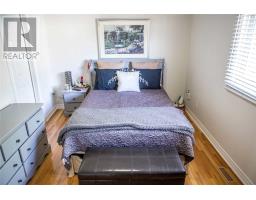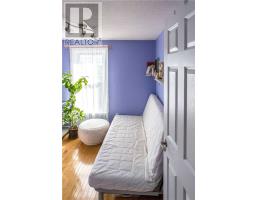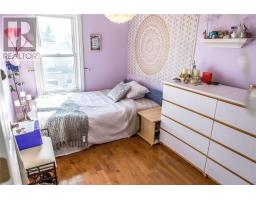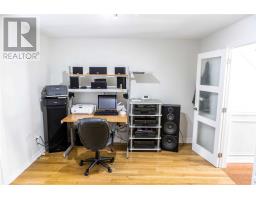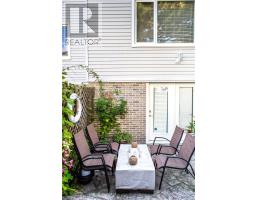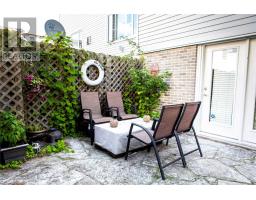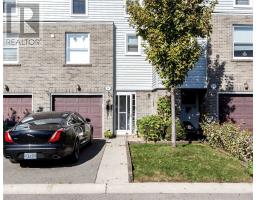#64 -2440 Bromsgrove Rd Mississauga, Ontario L5J 4J7
3 Bedroom
2 Bathroom
Fireplace
Central Air Conditioning
Forced Air
$545,000Maintenance,
$380 Monthly
Maintenance,
$380 MonthlyA Must See ! Absolutely Stunning In High Demand Clarkson. Walk To Clarkson Go Stn. Open Concept, Dinning/Living, Hardwood Floor Throughout The House. The Renovated Kitchen And Bath, Marble In Kitchen, Granite Counter-Tops & Back-Splash. New Staircase, Fenced Backyard, Gas Marble Fireplace. Easy Access To Qew, Schools And Rec Center.**** EXTRAS **** Kenmore Stove Cook-Top, Fridge, Beverage Fridge, Washer, Dryer And Window Coverings. (id:25308)
Property Details
| MLS® Number | W4602118 |
| Property Type | Single Family |
| Community Name | Clarkson |
| Community Features | Pets Not Allowed |
| Parking Space Total | 2 |
Building
| Bathroom Total | 2 |
| Bedrooms Above Ground | 3 |
| Bedrooms Total | 3 |
| Amenities | Storage - Locker |
| Basement Features | Walk Out |
| Basement Type | N/a |
| Cooling Type | Central Air Conditioning |
| Exterior Finish | Brick, Vinyl |
| Fireplace Present | Yes |
| Heating Fuel | Natural Gas |
| Heating Type | Forced Air |
| Stories Total | 3 |
| Type | Row / Townhouse |
Parking
| Attached garage |
Land
| Acreage | No |
Rooms
| Level | Type | Length | Width | Dimensions |
|---|---|---|---|---|
| Second Level | Living Room | 5.18 m | 3.44 m | 5.18 m x 3.44 m |
| Second Level | Dining Room | 2.62 m | 2.83 m | 2.62 m x 2.83 m |
| Second Level | Kitchen | 2.95 m | 3.07 m | 2.95 m x 3.07 m |
| Third Level | Master Bedroom | 4.26 m | 3.07 m | 4.26 m x 3.07 m |
| Third Level | Bedroom 2 | 3.04 m | 2.68 m | 3.04 m x 2.68 m |
| Third Level | Bedroom 3 | 3.09 m | 2.43 m | 3.09 m x 2.43 m |
| Ground Level | Recreational, Games Room | 3.35 m | 2.77 m | 3.35 m x 2.77 m |
https://www.realtor.ca/PropertyDetails.aspx?PropertyId=21257638
Interested?
Contact us for more information
