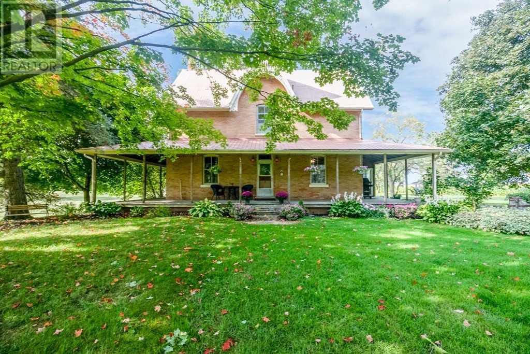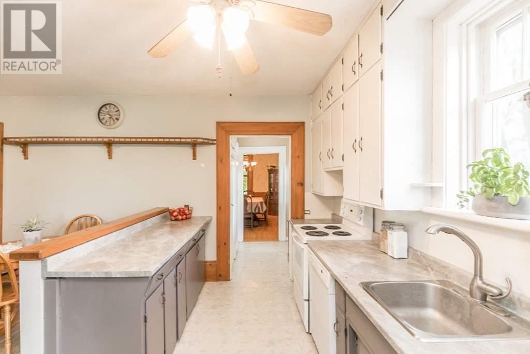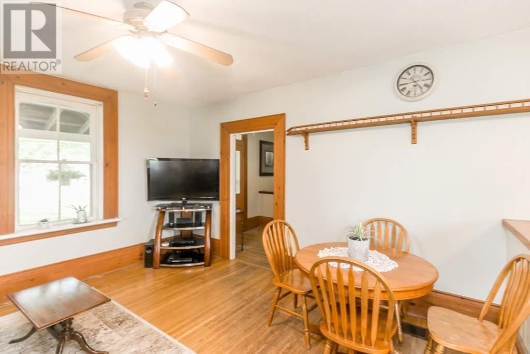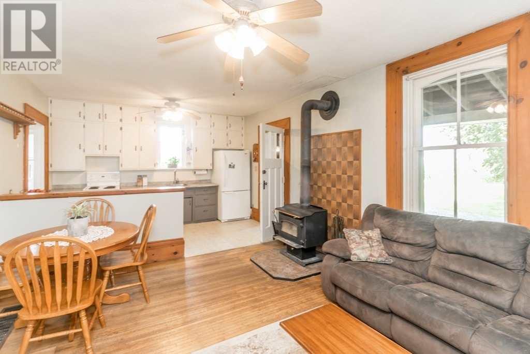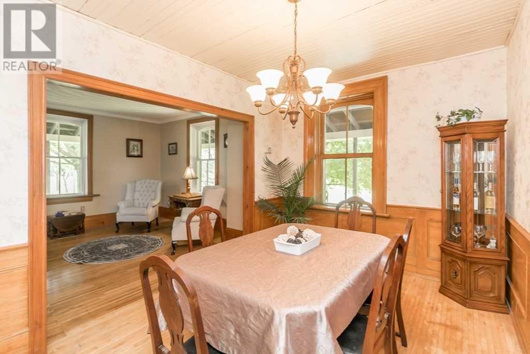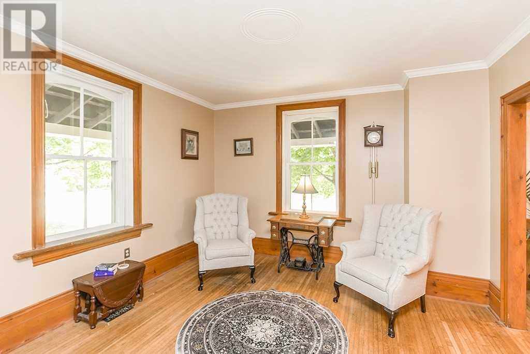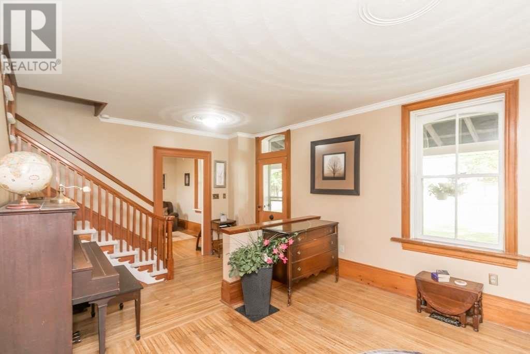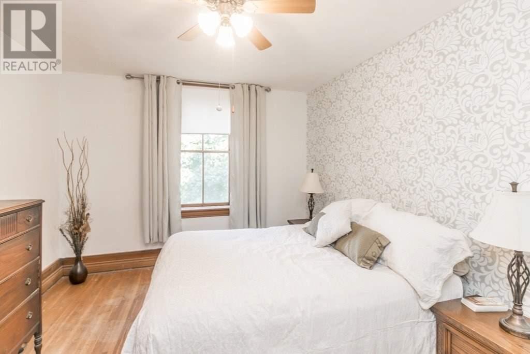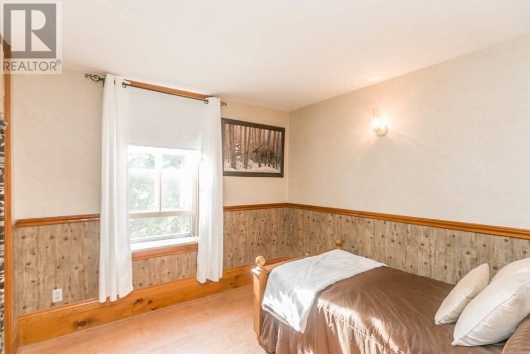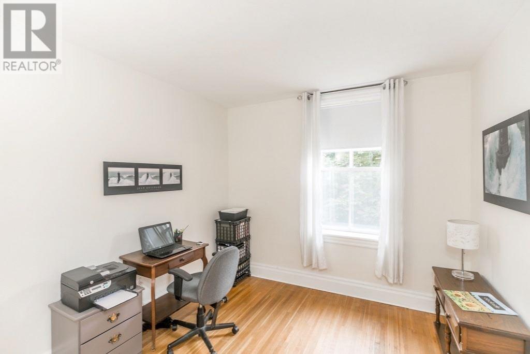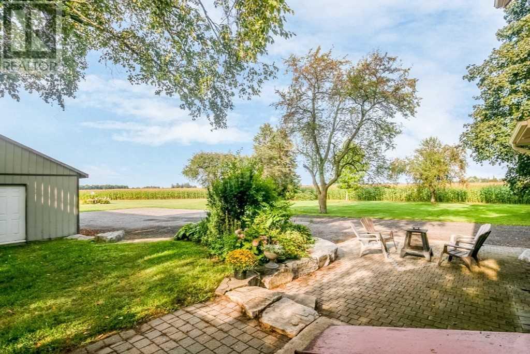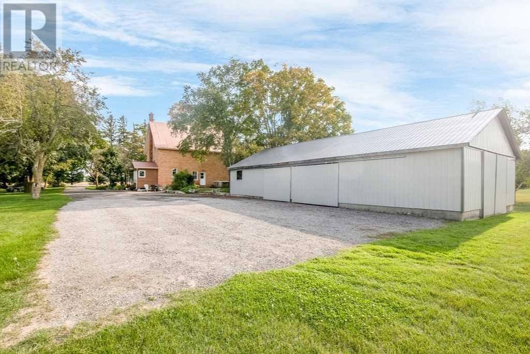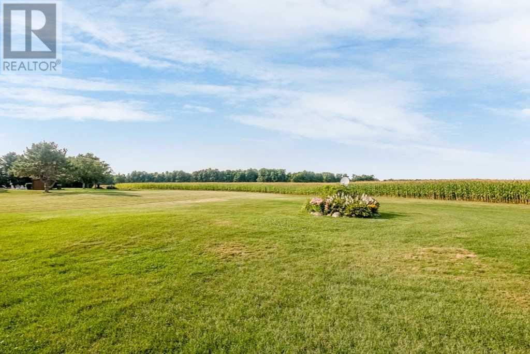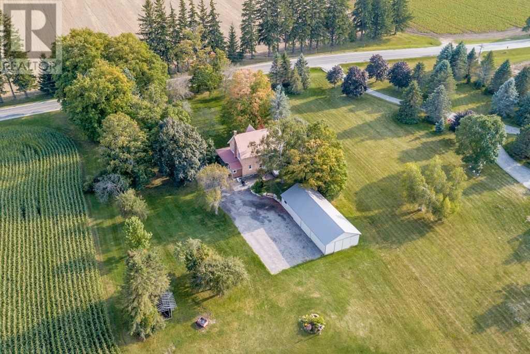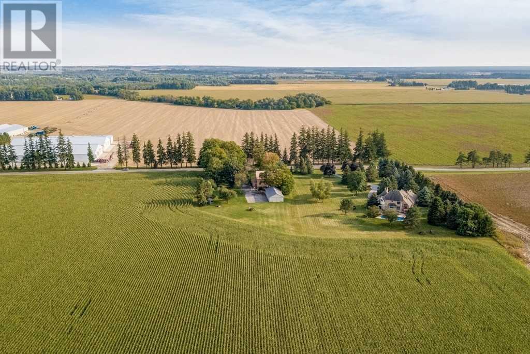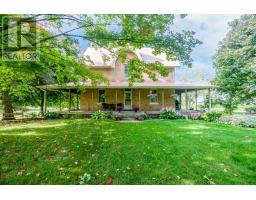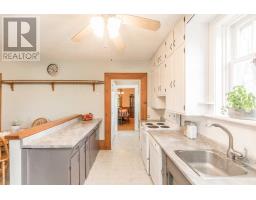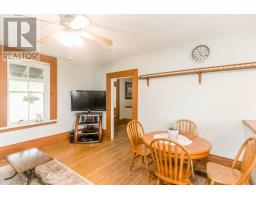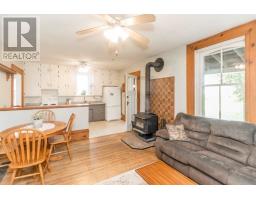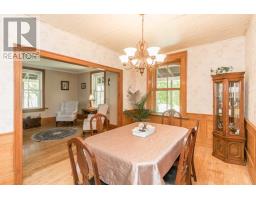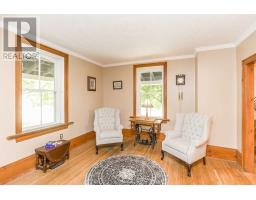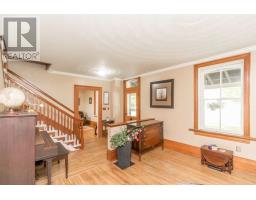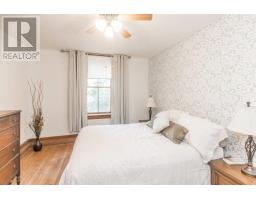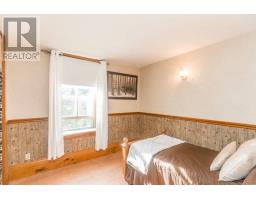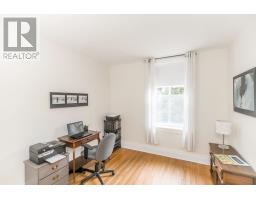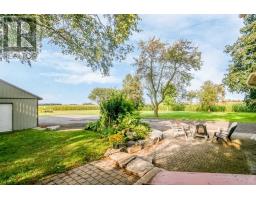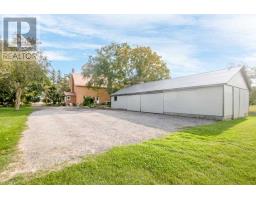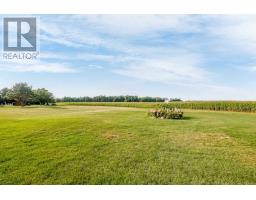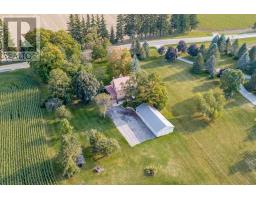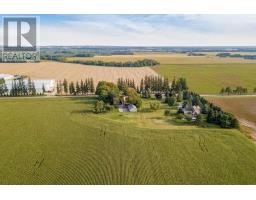6336 5th Sdrd Essa, Ontario L9R 1V2
4 Bedroom
1 Bathroom
Fireplace
Forced Air
$699,900
Top 5 Reasons You Will Love This Home: 1) Charming Home Set On 1.31 Acres Complemented By Beautiful Landscaping & Mature Trees 2) 30X60Ft Shop With Hydro Offering A Great Workspace For Handymen 3) Curb Appeal Offered With All-Brick Exterior, A Custom Walkway & A Covered Wraparound Porch 4) Tranquil Location With Stunning Sunrise Views 5) Short Drive From Hwy 400, Honda, Base Borden & 30 Mins To Barrie. Age 147. For Info, Photos & Video, Visit Our Website.**** EXTRAS **** Inclusions: Fridge, Stove, Washer, Dryer, Electrical Light Fixtures, Window Coverings. (id:25308)
Property Details
| MLS® Number | N4580198 |
| Property Type | Single Family |
| Neigbourhood | Alliston |
| Community Name | Rural Essa |
| Features | Level Lot, Wooded Area |
| Parking Space Total | 12 |
| View Type | View |
Building
| Bathroom Total | 1 |
| Bedrooms Above Ground | 4 |
| Bedrooms Total | 4 |
| Basement Development | Unfinished |
| Basement Type | Full (unfinished) |
| Construction Style Attachment | Detached |
| Exterior Finish | Brick |
| Fireplace Present | Yes |
| Heating Fuel | Oil |
| Heating Type | Forced Air |
| Stories Total | 2 |
| Type | House |
Land
| Acreage | No |
| Size Irregular | 160 X 310 Ft |
| Size Total Text | 160 X 310 Ft|1/2 - 1.99 Acres |
Rooms
| Level | Type | Length | Width | Dimensions |
|---|---|---|---|---|
| Second Level | Bedroom | 3.1 m | 2.97 m | 3.1 m x 2.97 m |
| Second Level | Bedroom | 3.1 m | 2.97 m | 3.1 m x 2.97 m |
| Second Level | Bedroom | 4.04 m | 3.33 m | 4.04 m x 3.33 m |
| Second Level | Bedroom | 4.04 m | 3.33 m | 4.04 m x 3.33 m |
| Main Level | Foyer | 1.85 m | 1.52 m | 1.85 m x 1.52 m |
| Main Level | Kitchen | 4.09 m | 2.36 m | 4.09 m x 2.36 m |
| Main Level | Dining Room | 4.06 m | 2.87 m | 4.06 m x 2.87 m |
| Main Level | Living Room | 4.32 m | 4.09 m | 4.32 m x 4.09 m |
| Main Level | Family Room | 5.89 m | 3.86 m | 5.89 m x 3.86 m |
| Main Level | Mud Room | 3.15 m | 2.36 m | 3.15 m x 2.36 m |
https://www.faristeam.ca/listings/6336-5th-sideroad-essa-real-estate/
Interested?
Contact us for more information
