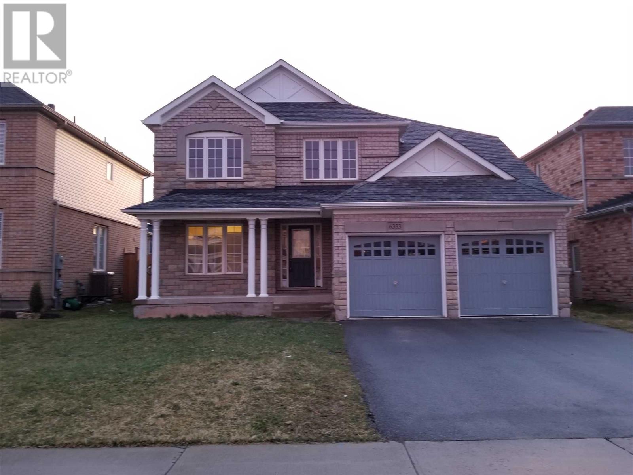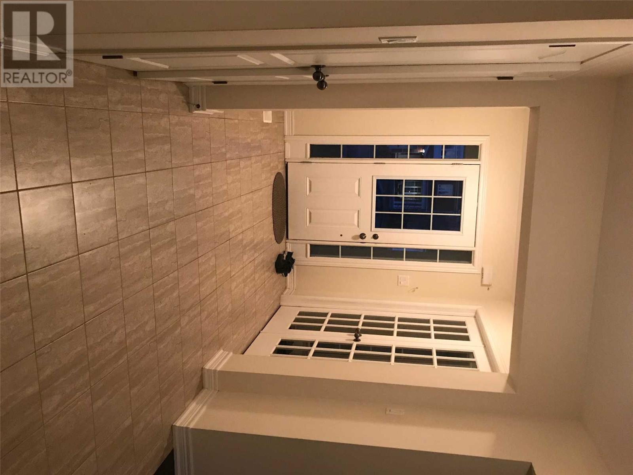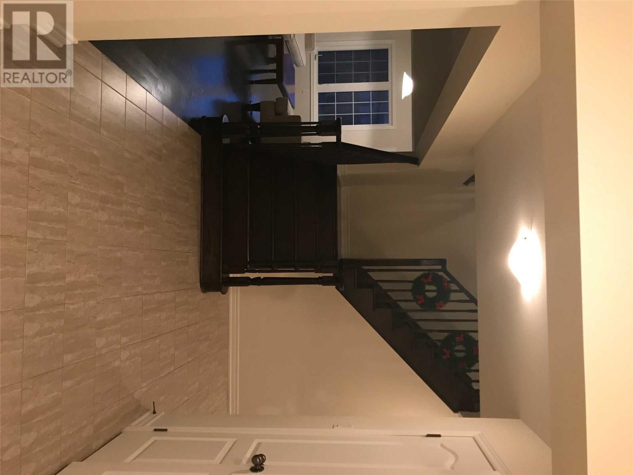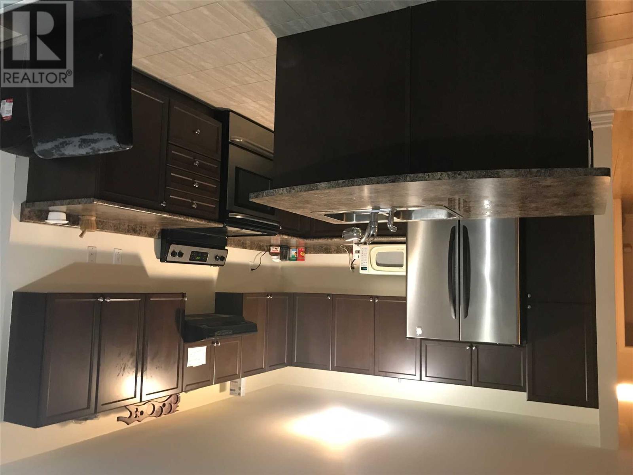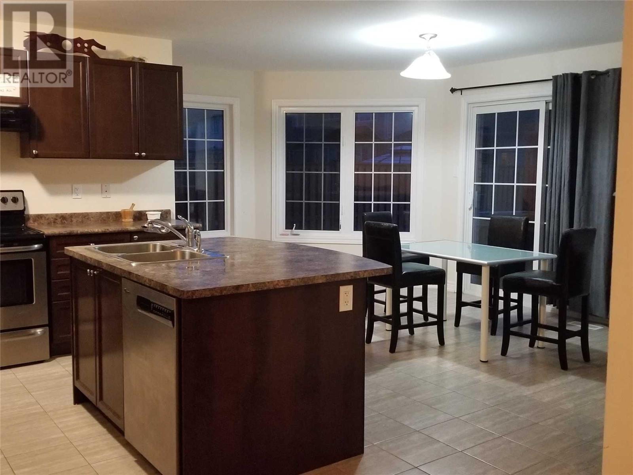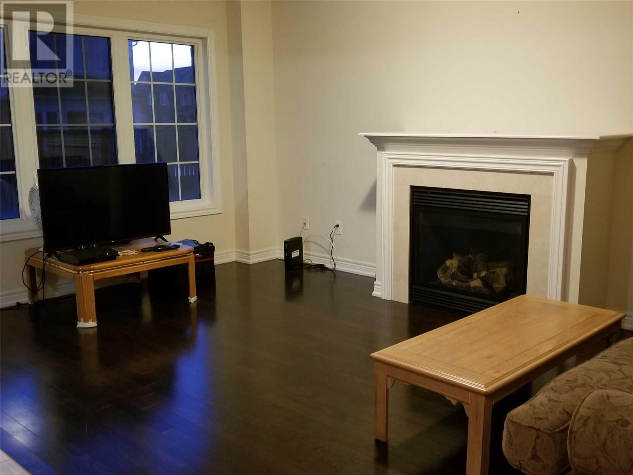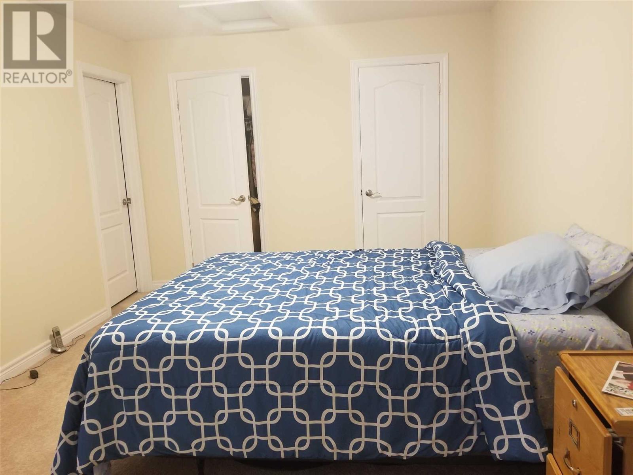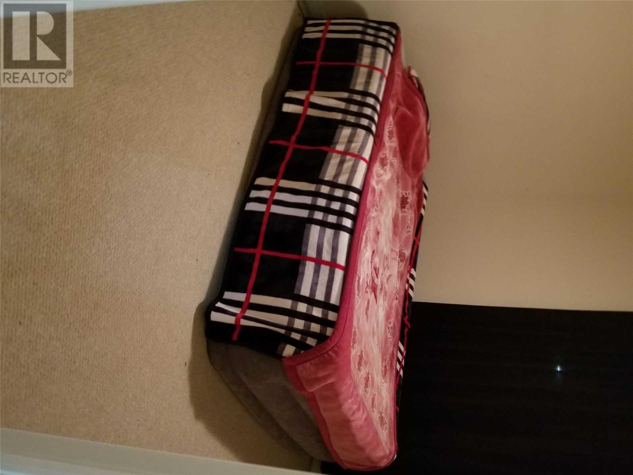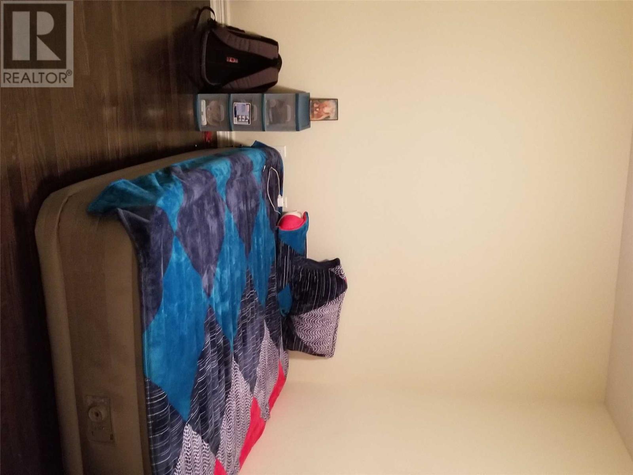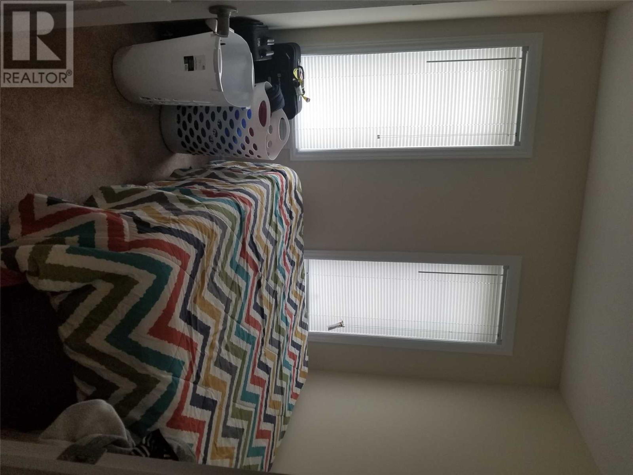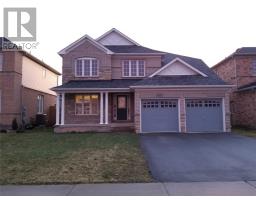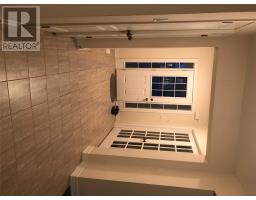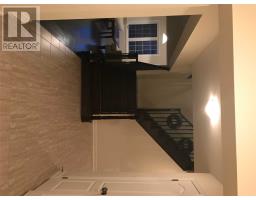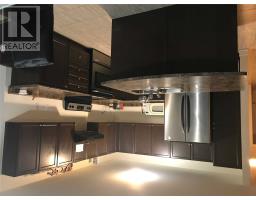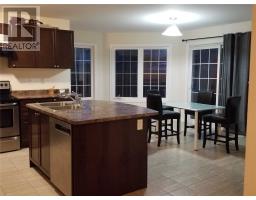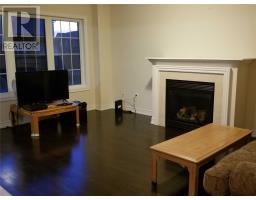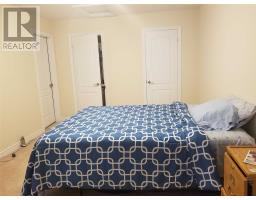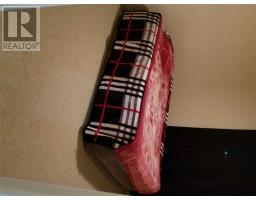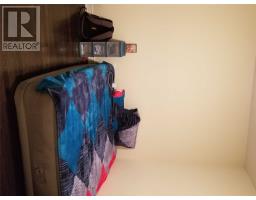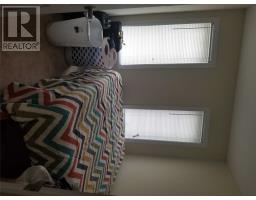6333 St. Michael Ave Niagara Falls, Ontario L2H 0C7
4 Bedroom
3 Bathroom
Fireplace
Central Air Conditioning
Forced Air
$694,900
Absolutely Show Stopper! Bright And Spacious 4 Great Size, Bedroom + Den On Main Floor Hardwood Floor Throughout Huge Eat In Kitchen With S/S Appliances. Prime Convenient Location Walking Distance To Schools. Grocery, Shopping Close To Highways Near The Majestic Niagara Falls Entertainment District And Wineries.**** EXTRAS **** S/S Appliances. Washer, Dryer, All Elf Perfect Location With Upgrades Worth$20,000 (id:25308)
Property Details
| MLS® Number | X4415917 |
| Property Type | Single Family |
| Parking Space Total | 6 |
Building
| Bathroom Total | 3 |
| Bedrooms Above Ground | 4 |
| Bedrooms Total | 4 |
| Basement Type | Full |
| Construction Style Attachment | Detached |
| Cooling Type | Central Air Conditioning |
| Exterior Finish | Brick, Stone |
| Fireplace Present | Yes |
| Heating Fuel | Natural Gas |
| Heating Type | Forced Air |
| Stories Total | 2 |
| Type | House |
Parking
| Garage |
Land
| Acreage | No |
| Size Irregular | 49.87 X 109.91 Ft |
| Size Total Text | 49.87 X 109.91 Ft |
Rooms
| Level | Type | Length | Width | Dimensions |
|---|---|---|---|---|
| Second Level | Master Bedroom | 5.15 m | 3.66 m | 5.15 m x 3.66 m |
| Second Level | Bedroom 2 | 3.32 m | 3.65 m | 3.32 m x 3.65 m |
| Second Level | Bedroom 3 | 3.35 m | 3.9 m | 3.35 m x 3.9 m |
| Second Level | Bedroom 4 | 3.98 m | 3.05 m | 3.98 m x 3.05 m |
| Main Level | Living Room | 3.96 m | 3.35 m | 3.96 m x 3.35 m |
| Main Level | Dining Room | 6.09 m | 3.29 m | 6.09 m x 3.29 m |
| Main Level | Family Room | 5.18 m | 3.35 m | 5.18 m x 3.35 m |
| Main Level | Kitchen | 4.26 m | 3.2 m | 4.26 m x 3.2 m |
| Main Level | Eating Area | 5.48 m | 3.26 m | 5.48 m x 3.26 m |
| Main Level | Library | 3.04 m | 3.5 m | 3.04 m x 3.5 m |
https://www.realtor.ca/PropertyDetails.aspx?PropertyId=20555742
Interested?
Contact us for more information
