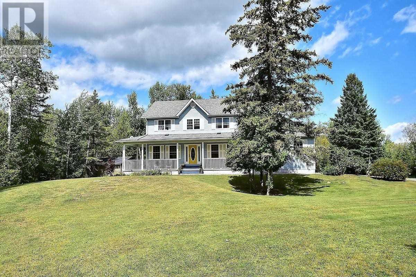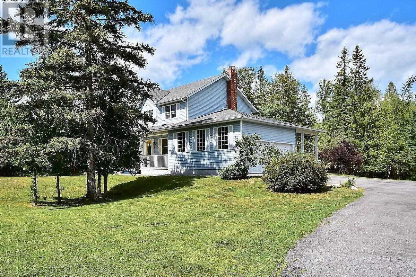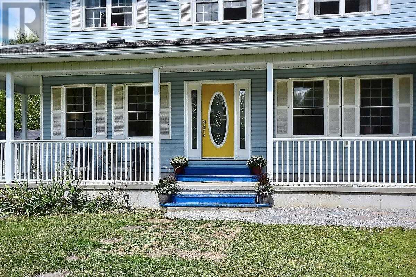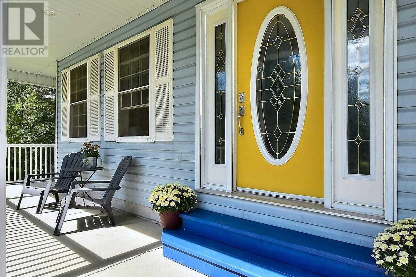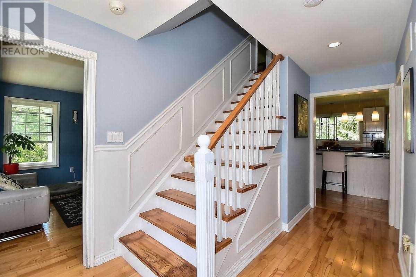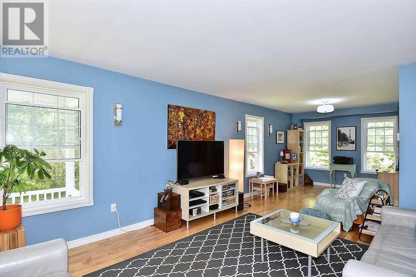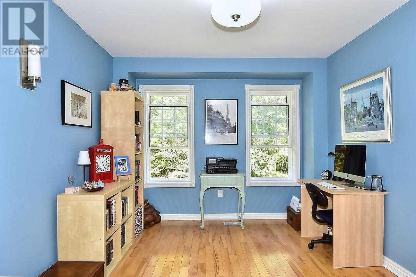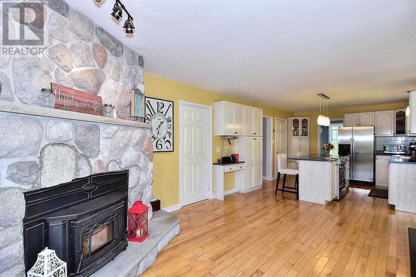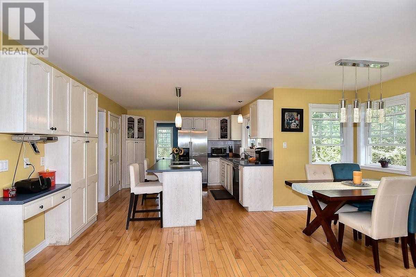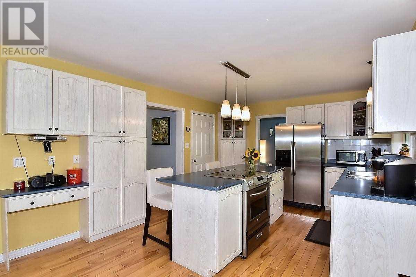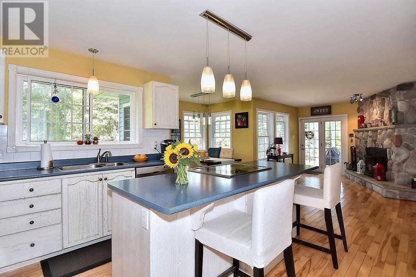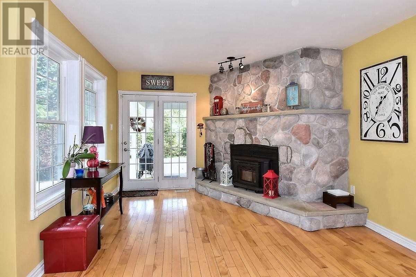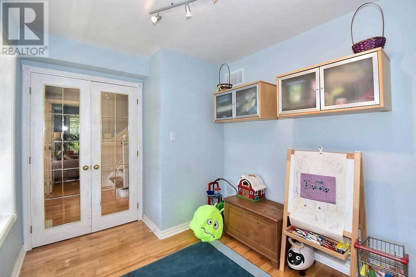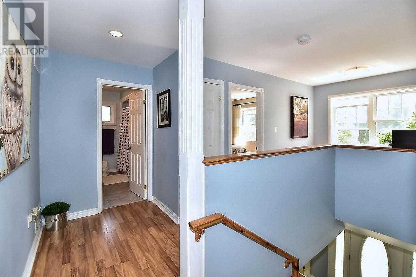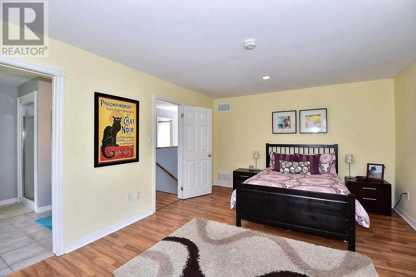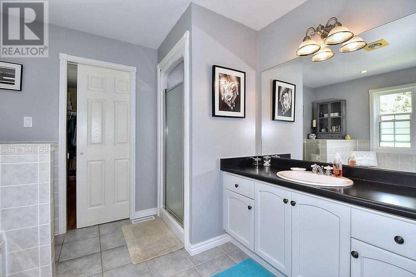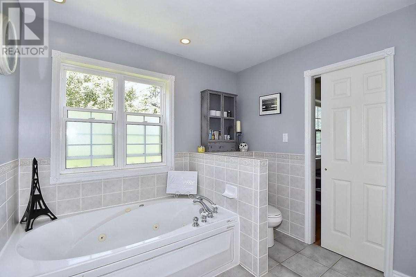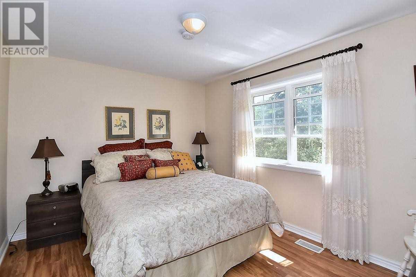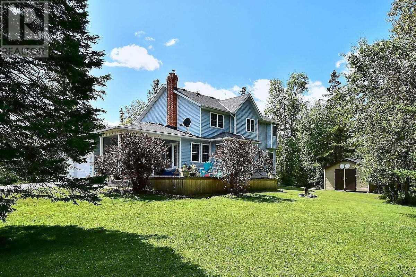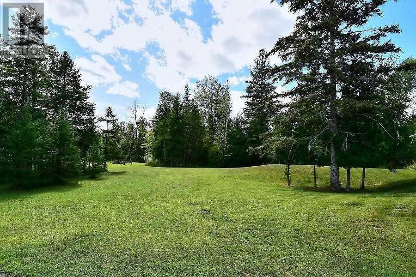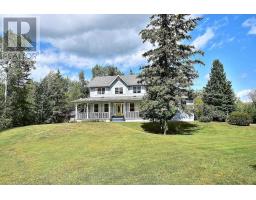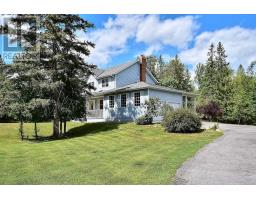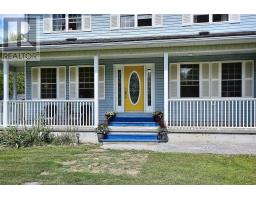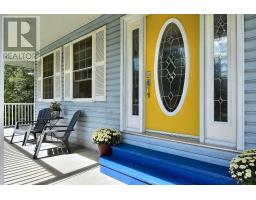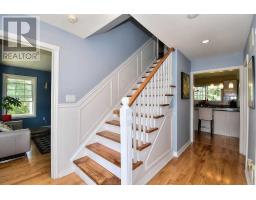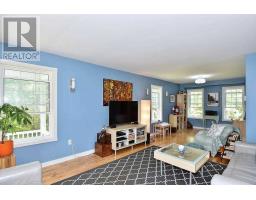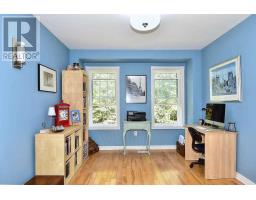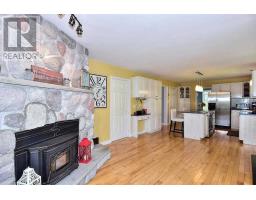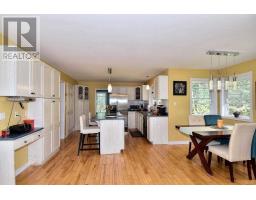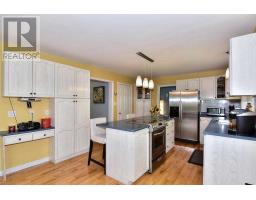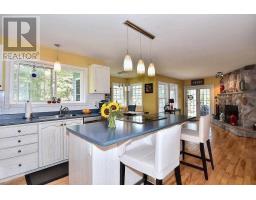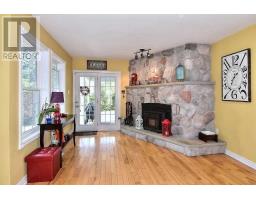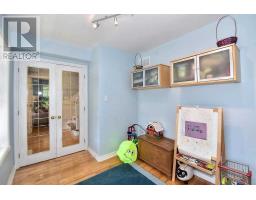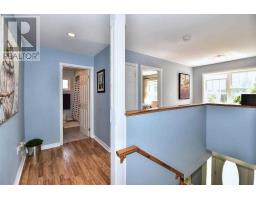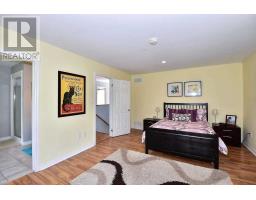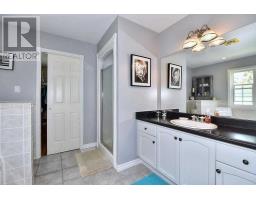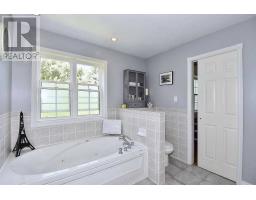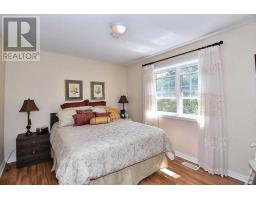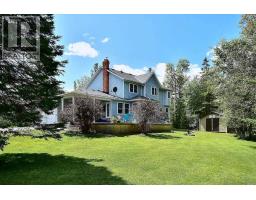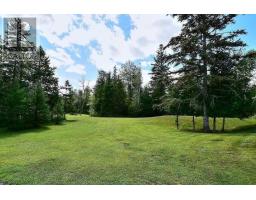6328 Old Homestead Rd Georgina, Ontario L0E 1R0
3 Bedroom
3 Bathroom
Fireplace
Central Air Conditioning
Forced Air
$819,900
Follow A Gently Winding Tree Lined Drive To Your Custom Built Home, Nestled On Over 10 Acres Of Private Mature Trees. Sit Out On Your Front Porch Among Nature Overlooking Your Own Pond. Enjoy Country Living Minutes To The 404 And All Amenities. Open Concept Kit Combined With An Eat-In Area & Family Room With Beautiful Stone Fireplace. A Bright,Sunny Home With Oversized Master With Large Ensuite & W/I Closet. Main Flr Office. Cedar Back Deck.**** EXTRAS **** Electric Light Fixtures, Fridge, Stove, B/I Dishwasher, Washer & Dryer, Outdoor Playset, Roof Re Shingled (2015), Oil Tank (2018), Water Softener. (id:25308)
Property Details
| MLS® Number | N4565189 |
| Property Type | Single Family |
| Community Name | Baldwin |
| Parking Space Total | 18 |
Building
| Bathroom Total | 3 |
| Bedrooms Above Ground | 3 |
| Bedrooms Total | 3 |
| Basement Type | Full |
| Construction Style Attachment | Detached |
| Cooling Type | Central Air Conditioning |
| Exterior Finish | Vinyl |
| Fireplace Present | Yes |
| Heating Fuel | Oil |
| Heating Type | Forced Air |
| Stories Total | 2 |
| Type | House |
Parking
| Garage |
Land
| Acreage | No |
| Size Irregular | 199.93 X 2178.79 Ft ; Across Back Of Lot: 178.79. 10.28 Acres |
| Size Total Text | 199.93 X 2178.79 Ft ; Across Back Of Lot: 178.79. 10.28 Acres |
Rooms
| Level | Type | Length | Width | Dimensions |
|---|---|---|---|---|
| Second Level | Master Bedroom | 5.04 m | 3.78 m | 5.04 m x 3.78 m |
| Second Level | Bedroom | 3.75 m | 3 m | 3.75 m x 3 m |
| Second Level | Bedroom | 3.08 m | 3 m | 3.08 m x 3 m |
| Main Level | Living Room | 4.4 m | 3.8 m | 4.4 m x 3.8 m |
| Main Level | Dining Room | 3.75 m | 3 m | 3.75 m x 3 m |
| Main Level | Kitchen | 4.5 m | 3.55 m | 4.5 m x 3.55 m |
| Main Level | Family Room | 3.65 m | 3.1 m | 3.65 m x 3.1 m |
| Main Level | Office | 3.67 m | 2.45 m | 3.67 m x 2.45 m |
https://www.realtor.ca/PropertyDetails.aspx?PropertyId=21097766
Interested?
Contact us for more information
