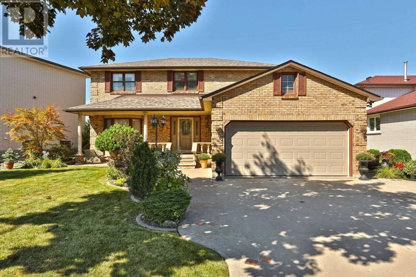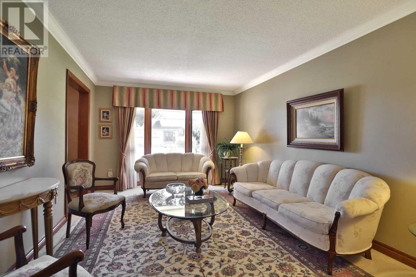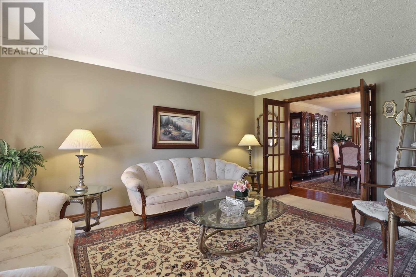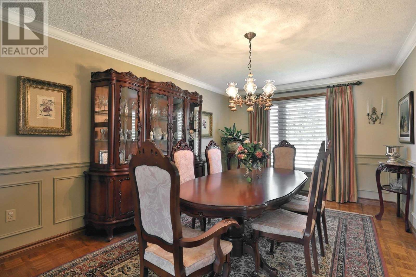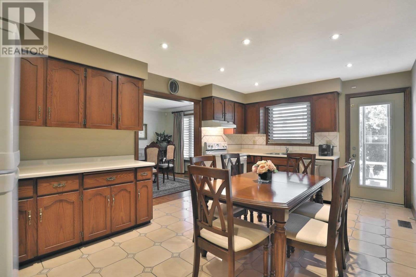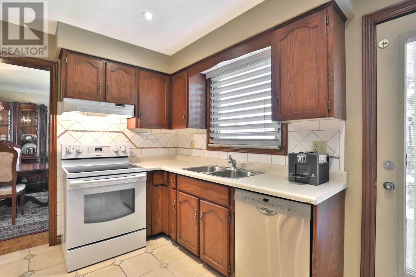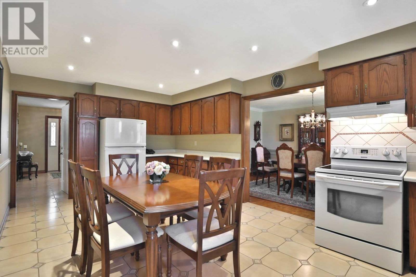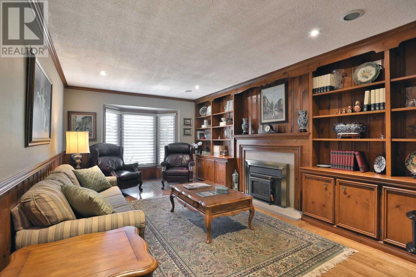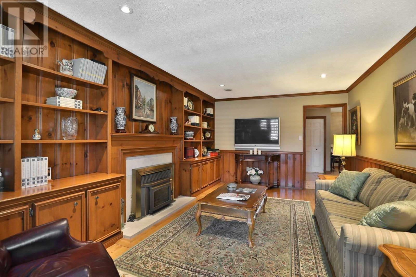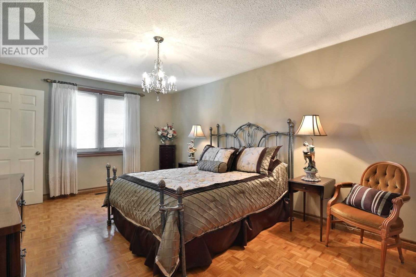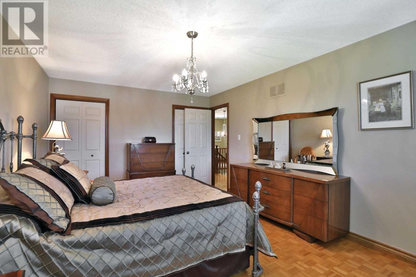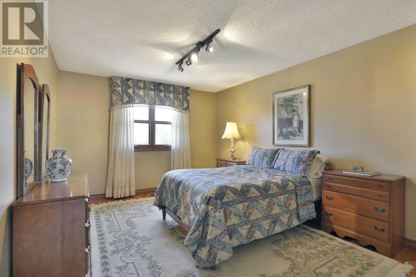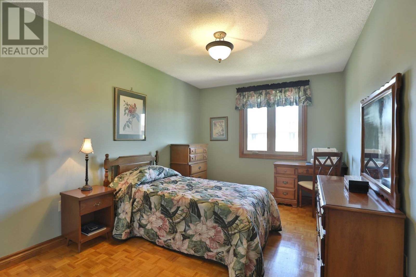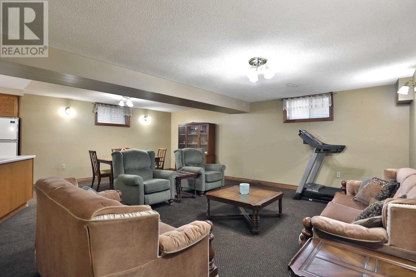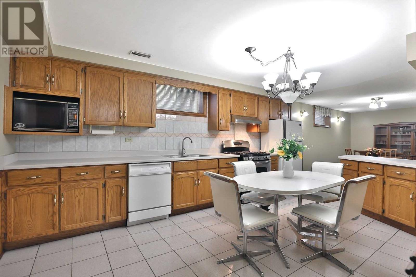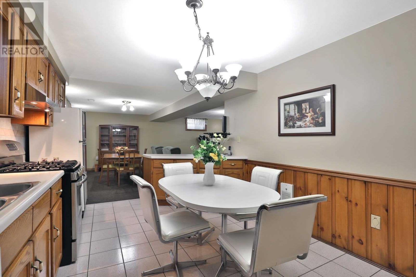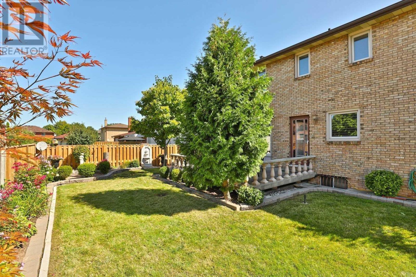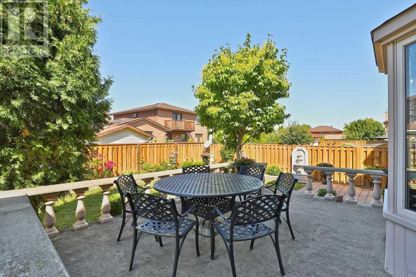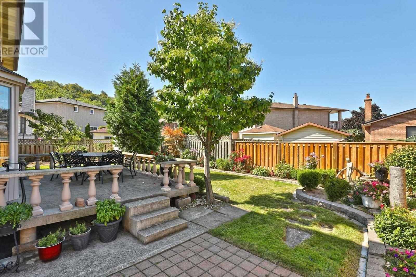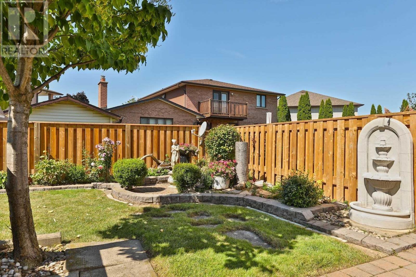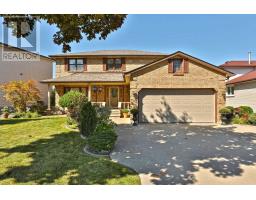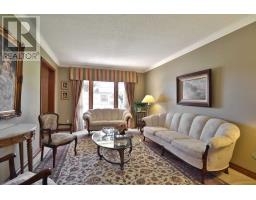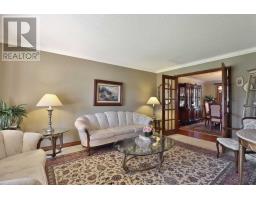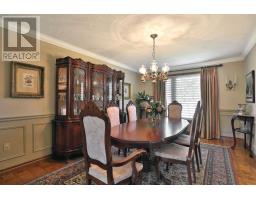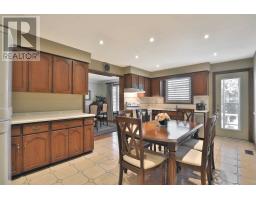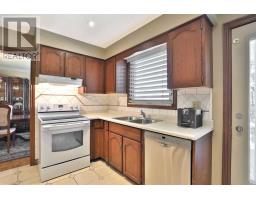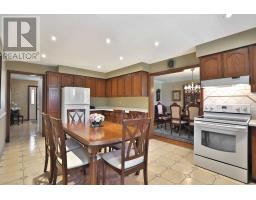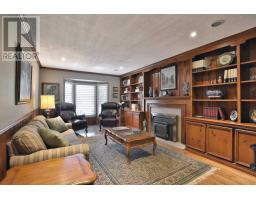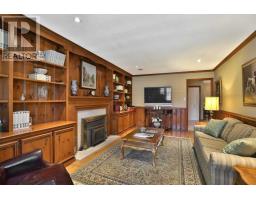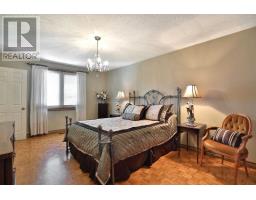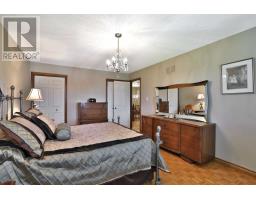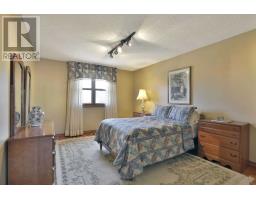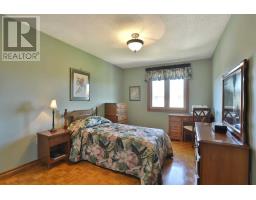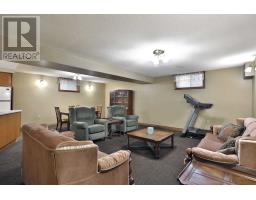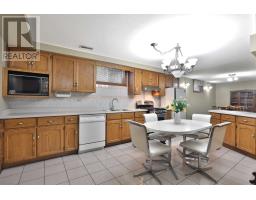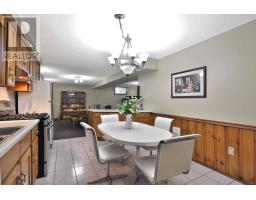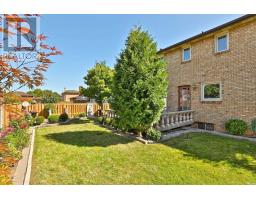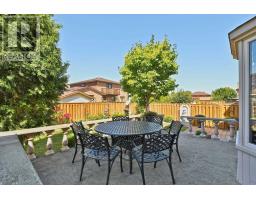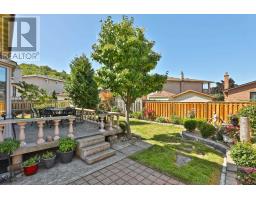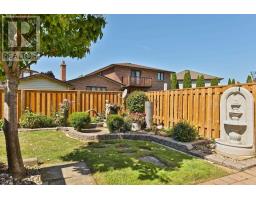4 Bedroom
4 Bathroom
Fireplace
Central Air Conditioning
Forced Air
$789,500
This Beautiful Two Storey Home Is On A Gorgeous Wide Lot With Views Of The Escarpment. Well Maintained Home With Wood Staircase, Hardwood, Large Principal Rooms, Bright Eat-In Kitchen, Family Room With Wood-Burning Fireplace. Spacious Four-Bedroom, 3.5 Bathrooms, Finished Lower Level With Separate Entrance For Possible In-Law Suite. Prestigious Neighbourhood Near Schools, Park, Bruce Hiking Trail, Amenities And Hwy Access.**** EXTRAS **** Inclusions:3 Fridges,2 Stoves,2 D/Was,Microwave In 2' Kitch,Washer Dryer(All In As In Condition);All Window Coverings,Blinds,All Elfs, Alarm Sys,C/Vac & Att's, Gdo & Remote,Cac,Rear Garden Shed,Ornamental Garden Figures,Bsmnt Furniture (id:25308)
Property Details
|
MLS® Number
|
X4609101 |
|
Property Type
|
Single Family |
|
Neigbourhood
|
Stoney Creek |
|
Community Name
|
Stoney Creek |
|
Amenities Near By
|
Park, Public Transit, Schools |
|
Parking Space Total
|
8 |
Building
|
Bathroom Total
|
4 |
|
Bedrooms Above Ground
|
4 |
|
Bedrooms Total
|
4 |
|
Basement Development
|
Finished |
|
Basement Type
|
N/a (finished) |
|
Construction Style Attachment
|
Detached |
|
Cooling Type
|
Central Air Conditioning |
|
Exterior Finish
|
Brick |
|
Fireplace Present
|
Yes |
|
Heating Fuel
|
Natural Gas |
|
Heating Type
|
Forced Air |
|
Stories Total
|
2 |
|
Type
|
House |
Parking
Land
|
Acreage
|
No |
|
Land Amenities
|
Park, Public Transit, Schools |
|
Size Irregular
|
58.14 X 104.99 Ft |
|
Size Total Text
|
58.14 X 104.99 Ft |
Rooms
| Level |
Type |
Length |
Width |
Dimensions |
|
Second Level |
Master Bedroom |
5.31 m |
3.58 m |
5.31 m x 3.58 m |
|
Second Level |
Bedroom |
3.58 m |
3.33 m |
3.58 m x 3.33 m |
|
Second Level |
Bedroom |
4.34 m |
3.43 m |
4.34 m x 3.43 m |
|
Second Level |
Bedroom |
4.22 m |
2.97 m |
4.22 m x 2.97 m |
|
Second Level |
Bathroom |
|
|
|
|
Second Level |
Bathroom |
|
|
|
|
Lower Level |
Recreational, Games Room |
6.93 m |
5.54 m |
6.93 m x 5.54 m |
|
Main Level |
Kitchen |
5.66 m |
3.48 m |
5.66 m x 3.48 m |
|
Main Level |
Living Room |
5.41 m |
3.38 m |
5.41 m x 3.38 m |
|
Main Level |
Dining Room |
5.03 m |
3.38 m |
5.03 m x 3.38 m |
|
Main Level |
Family Room |
6.17 m |
3.61 m |
6.17 m x 3.61 m |
|
Main Level |
Bathroom |
|
|
|
https://www.realtor.ca/PropertyDetails.aspx?PropertyId=21249174
