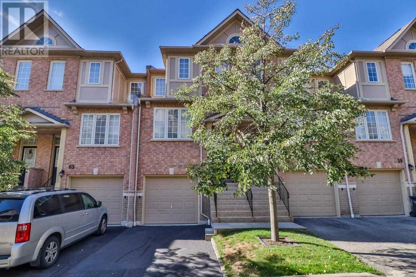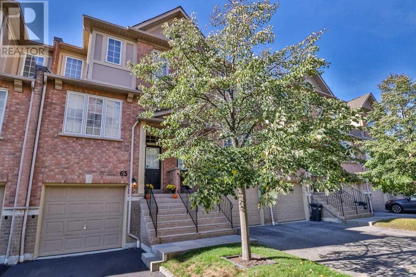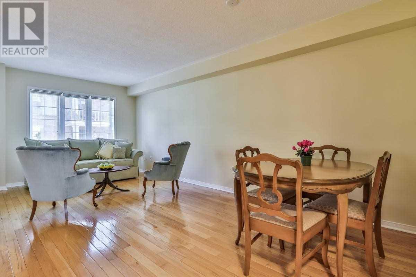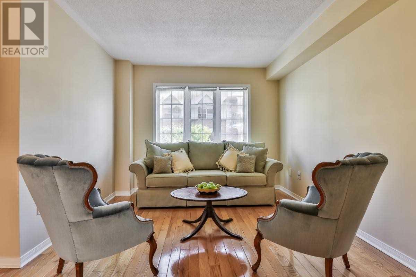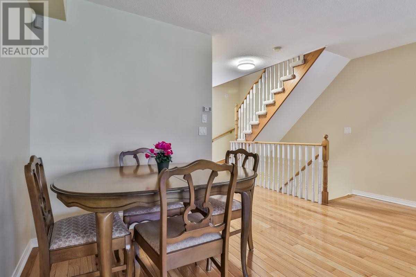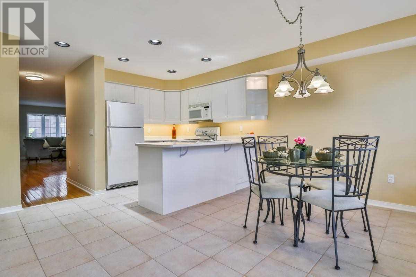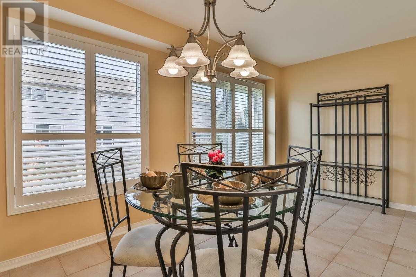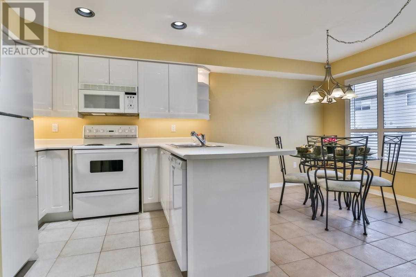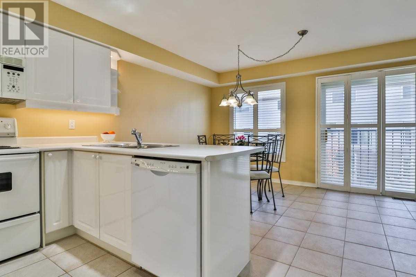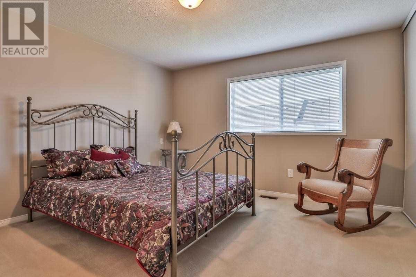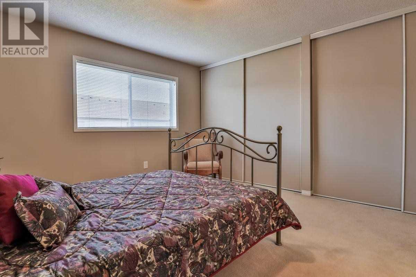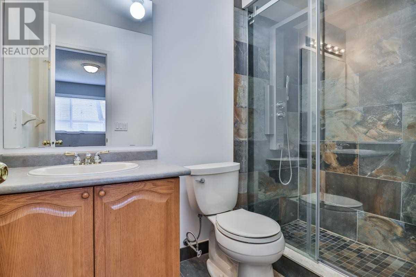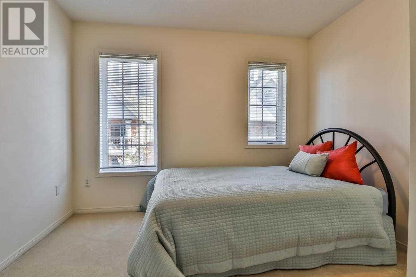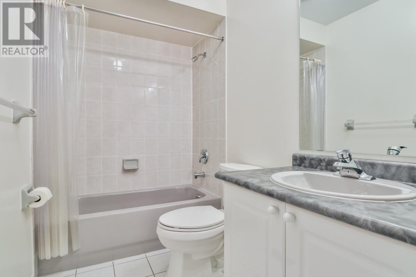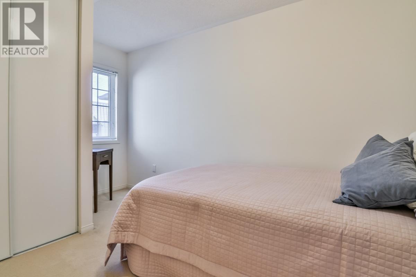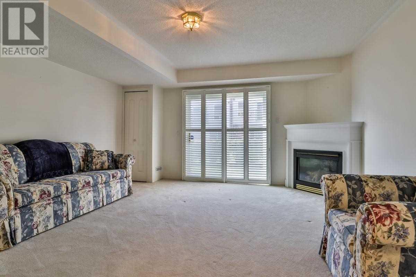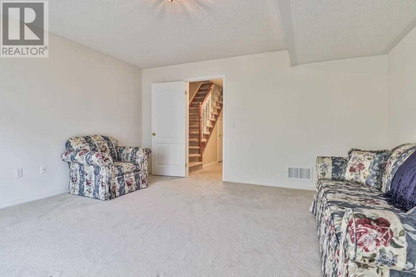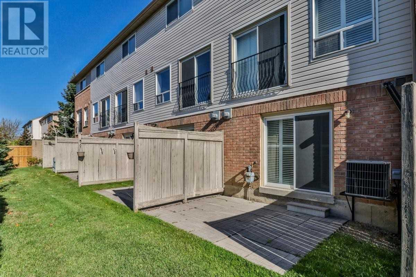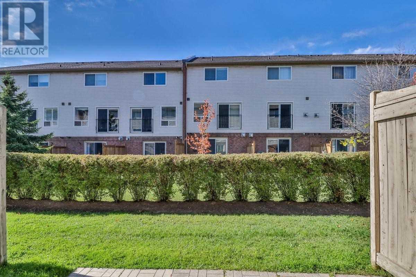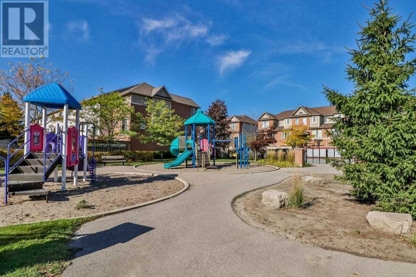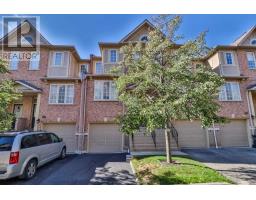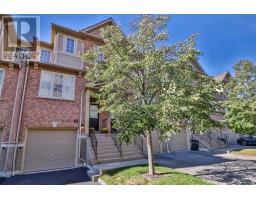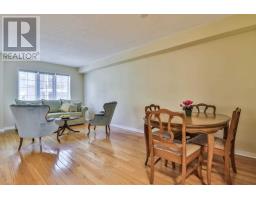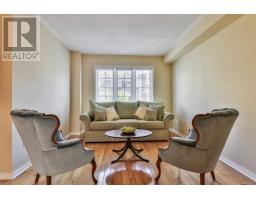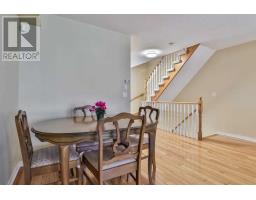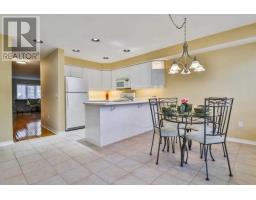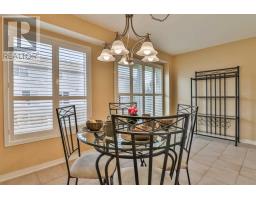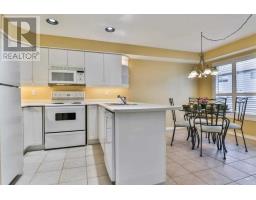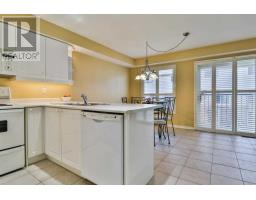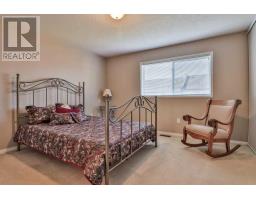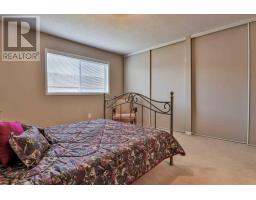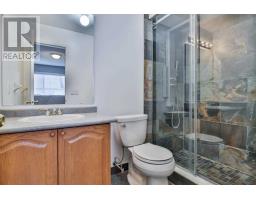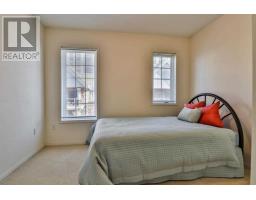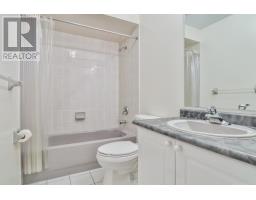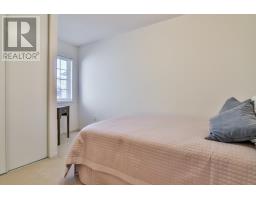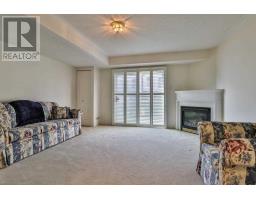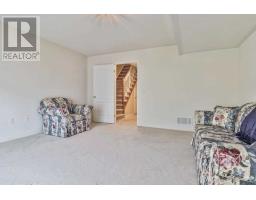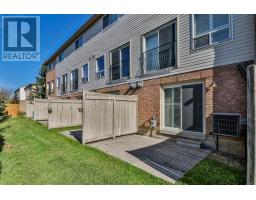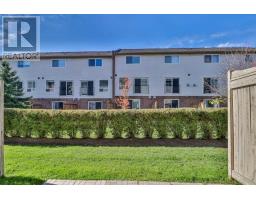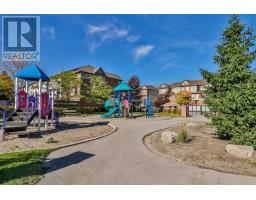#63 -5055 Heatherleigh Ave Mississauga, Ontario L5V 2R7
$674,500Maintenance,
$255 Monthly
Maintenance,
$255 MonthlyAbsolutely Stunning Townhome Nestled In A Very Desirable Location. Well Maintained. Exudes Pride Of Ownership With Numerous Upgrades. This Gem Has Ample Room To Nurture A Growing Family. Large And Sunny Eat-In Kitchen With Breakfast Area. Open Concept Living/Dining Rooms. Master With A Renovated Ensuite. Large Bedrooms. Family Room With Fire Place And Walk Out To South Facing Backyard Close To Shopping, Major Hwys And Excellent Schools. Fantastic Opportunity!**** EXTRAS **** Very Low Maintenance Fees. Incl: Fridge, Stove, Dishwasher, B/I Microwave, Washer, Dryer, Central Vac + Attachments, All Elfs, All Window Coverings. Open House Sat/Sun Oct 19th + 20th 2-4 Pm (id:25308)
Property Details
| MLS® Number | W4607106 |
| Property Type | Single Family |
| Neigbourhood | East Credit |
| Community Name | Mississauga Valleys |
| Amenities Near By | Hospital, Park, Public Transit, Schools |
| Features | Balcony |
| Parking Space Total | 2 |
Building
| Bathroom Total | 3 |
| Bedrooms Above Ground | 3 |
| Bedrooms Total | 3 |
| Basement Development | Finished |
| Basement Features | Walk Out |
| Basement Type | N/a (finished) |
| Cooling Type | Central Air Conditioning |
| Exterior Finish | Brick |
| Fireplace Present | Yes |
| Heating Fuel | Natural Gas |
| Heating Type | Forced Air |
| Stories Total | 3 |
| Type | Row / Townhouse |
Parking
| Garage | |
| Visitor parking |
Land
| Acreage | No |
| Land Amenities | Hospital, Park, Public Transit, Schools |
Rooms
| Level | Type | Length | Width | Dimensions |
|---|---|---|---|---|
| Second Level | Master Bedroom | 4.6 m | 4.5 m | 4.6 m x 4.5 m |
| Second Level | Bedroom 2 | 4.3 m | 3.25 m | 4.3 m x 3.25 m |
| Second Level | Bedroom 3 | 3.85 m | 2.55 m | 3.85 m x 2.55 m |
| Main Level | Living Room | 6 m | 3.45 m | 6 m x 3.45 m |
| Main Level | Dining Room | 6 m | 3.45 m | 6 m x 3.45 m |
| Main Level | Kitchen | 4.57 m | 2.6 m | 4.57 m x 2.6 m |
| Main Level | Eating Area | 4.57 m | 2.85 m | 4.57 m x 2.85 m |
| Ground Level | Family Room | 4.57 m | 4.5 m | 4.57 m x 4.5 m |
https://www.realtor.ca/PropertyDetails.aspx?PropertyId=21242845
Interested?
Contact us for more information
