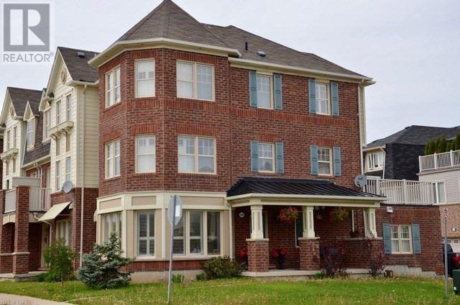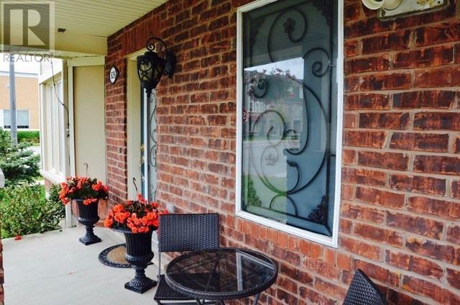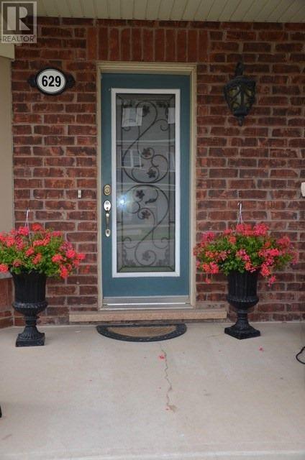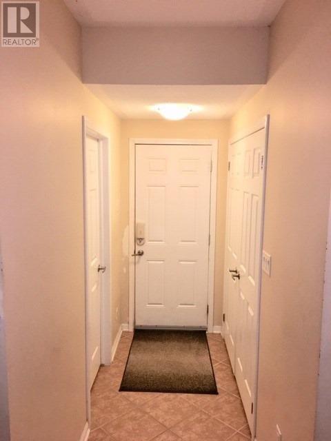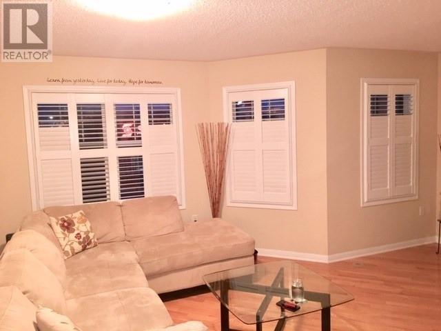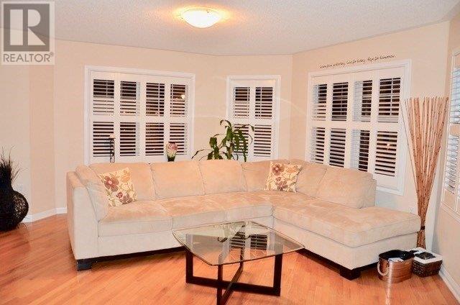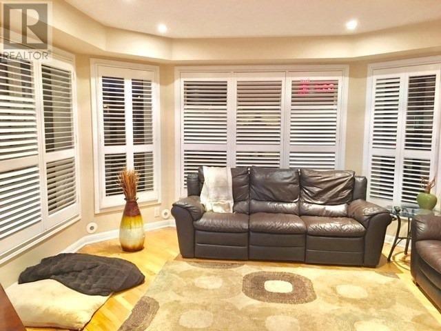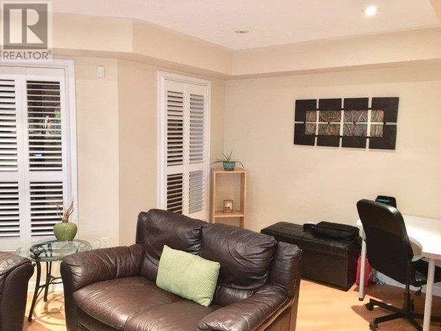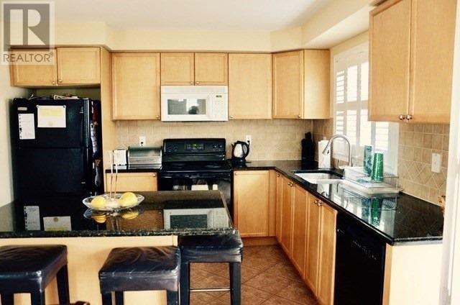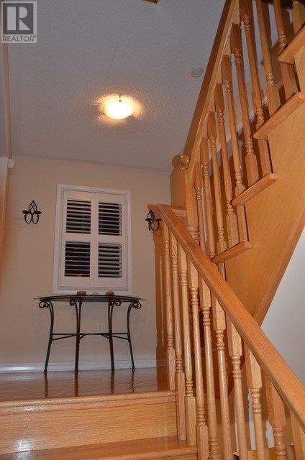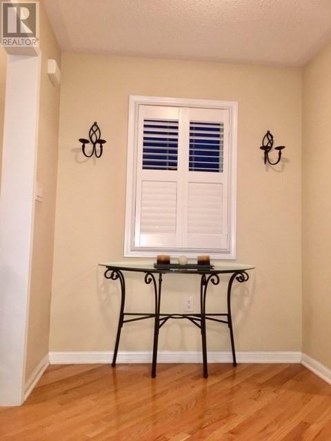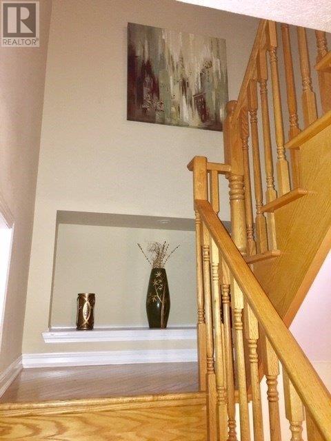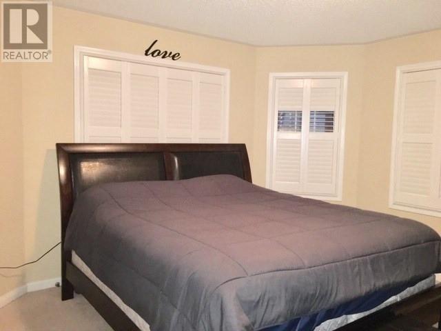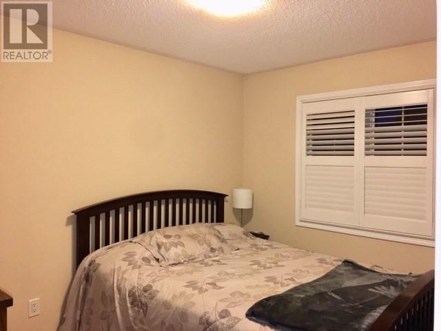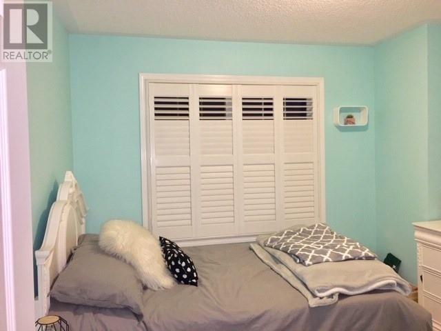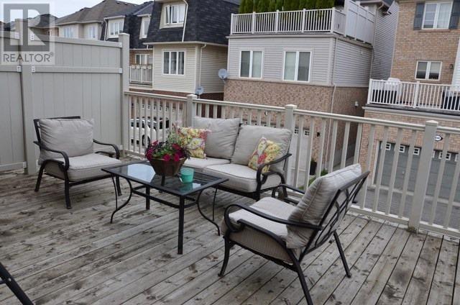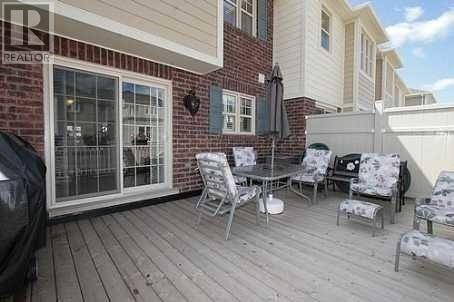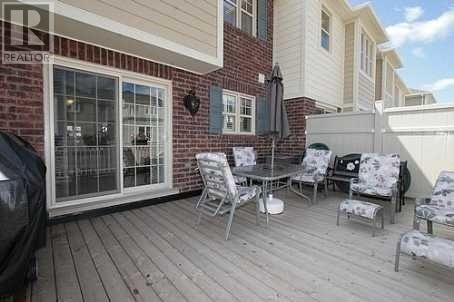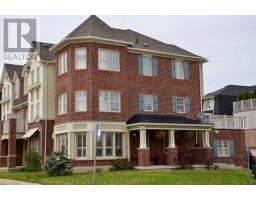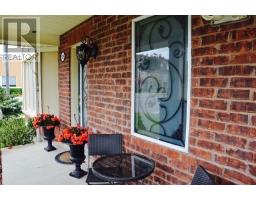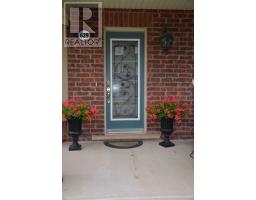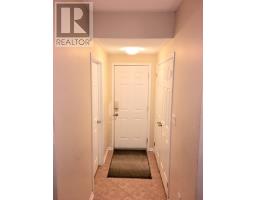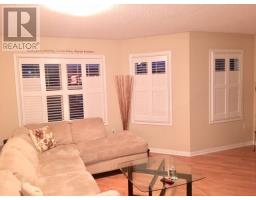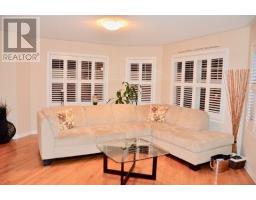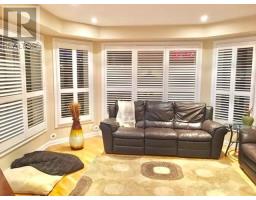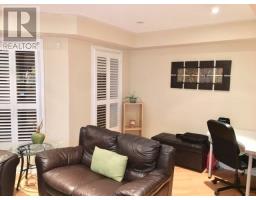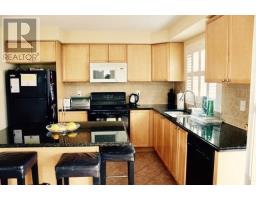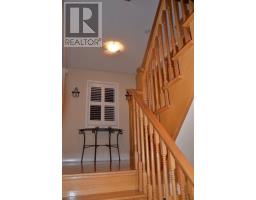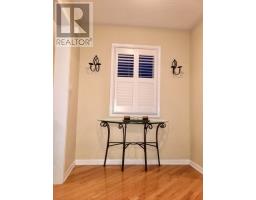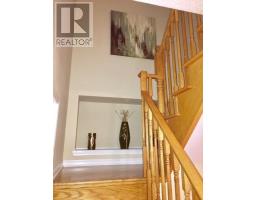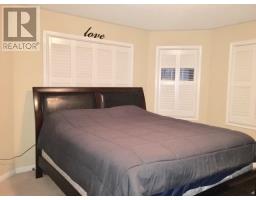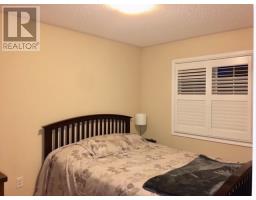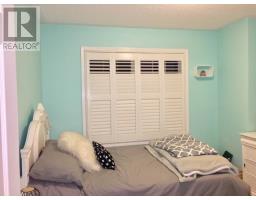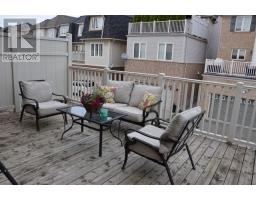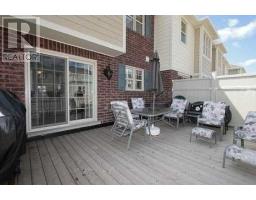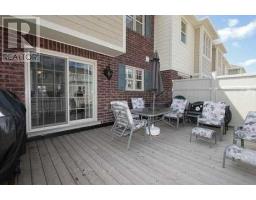3 Bedroom
3 Bathroom
Central Air Conditioning
Forced Air
$679,000
Gorgeous Castlegate Corner End Unit Over 1,800 Sq Ft Townhouse Feels Like Detached With Beautiful Upgrades: Hardwood Floors On The Angle With Matching Hardwood Staircase, Ceramics On The Angle, Granite C-Tops, Potlights, California Shutters Throughout, Double Car Garage, Huge Walkout Deck For Entertaining W/Bbq Gas Hook Up. Sun-Filled Home With Lots Of Windows And Fascinating Panoramic View Of The Escarpment!**** EXTRAS **** Fridge, Stove, B/I Dishwasher, B/I Microwave, Washer, Dryer, Central Air Conditioner, Tankless Water Heater Rental, All Electrical Light Fixtures, California Shutters Throughout. Excellent Location Steps To All Amenities , Plaza, Schools. (id:25308)
Property Details
|
MLS® Number
|
W4577758 |
|
Property Type
|
Single Family |
|
Community Name
|
Harrison |
|
Amenities Near By
|
Hospital, Park, Public Transit, Schools |
|
Features
|
Conservation/green Belt |
|
Parking Space Total
|
3 |
Building
|
Bathroom Total
|
3 |
|
Bedrooms Above Ground
|
3 |
|
Bedrooms Total
|
3 |
|
Construction Style Attachment
|
Attached |
|
Cooling Type
|
Central Air Conditioning |
|
Exterior Finish
|
Brick |
|
Heating Fuel
|
Natural Gas |
|
Heating Type
|
Forced Air |
|
Stories Total
|
3 |
|
Type
|
Row / Townhouse |
Parking
Land
|
Acreage
|
No |
|
Land Amenities
|
Hospital, Park, Public Transit, Schools |
|
Size Irregular
|
31.92 X 72.6 Ft ; Irregular |
|
Size Total Text
|
31.92 X 72.6 Ft ; Irregular |
|
Surface Water
|
Lake/pond |
Rooms
| Level |
Type |
Length |
Width |
Dimensions |
|
Second Level |
Dining Room |
5.79 m |
4.27 m |
5.79 m x 4.27 m |
|
Second Level |
Living Room |
5.79 m |
4.27 m |
5.79 m x 4.27 m |
|
Second Level |
Kitchen |
5.79 m |
3.35 m |
5.79 m x 3.35 m |
|
Second Level |
Eating Area |
2.75 m |
2.05 m |
2.75 m x 2.05 m |
|
Third Level |
Master Bedroom |
4.27 m |
4.27 m |
4.27 m x 4.27 m |
|
Third Level |
Bathroom |
|
|
|
|
Third Level |
Bedroom 2 |
3.44 m |
2.53 m |
3.44 m x 2.53 m |
|
Third Level |
Bathroom |
|
|
|
|
Third Level |
Bedroom 3 |
3.14 m |
3.05 m |
3.14 m x 3.05 m |
|
Ground Level |
Family Room |
5.79 m |
4.27 m |
5.79 m x 4.27 m |
|
Ground Level |
Study |
2.25 m |
1.8 m |
2.25 m x 1.8 m |
https://www.realtor.ca/PropertyDetails.aspx?PropertyId=21140179
