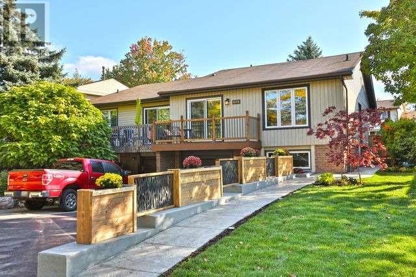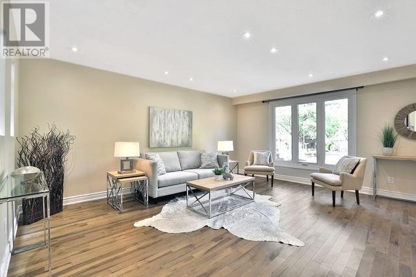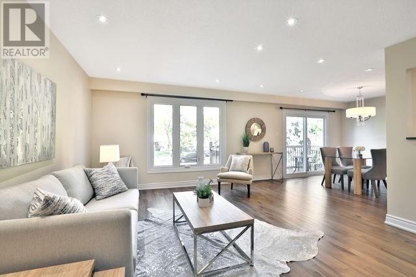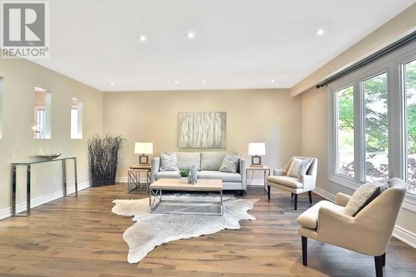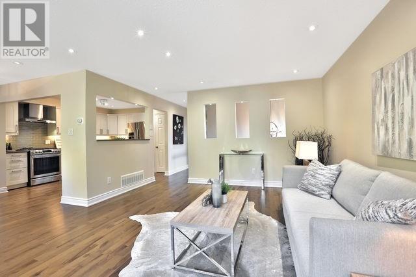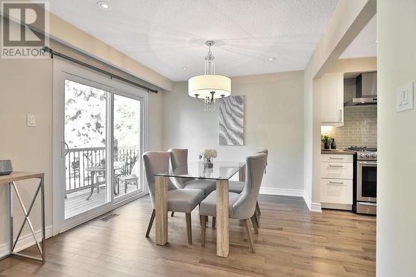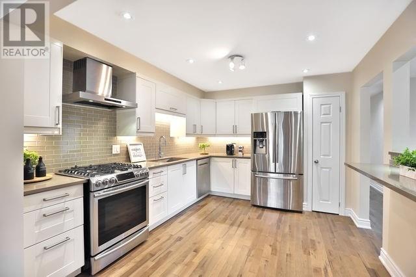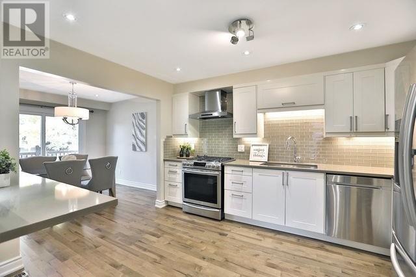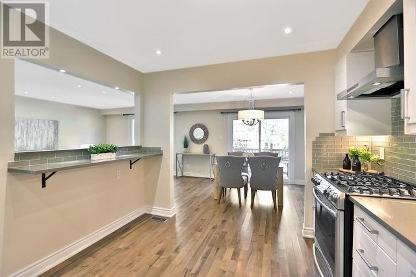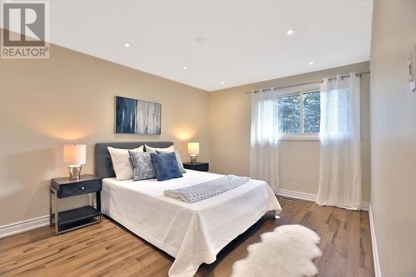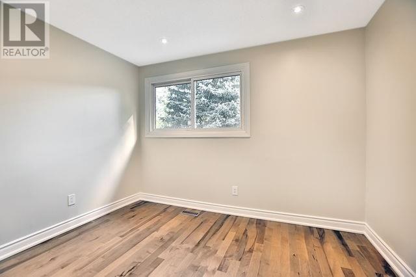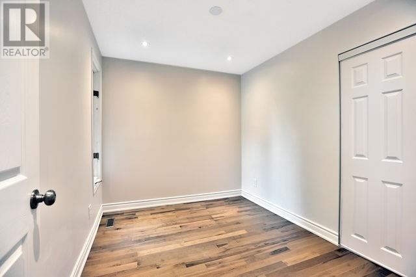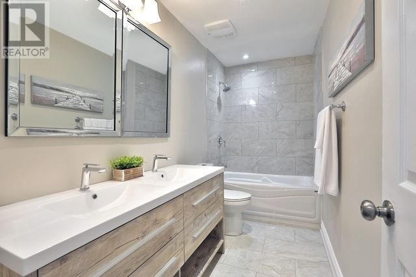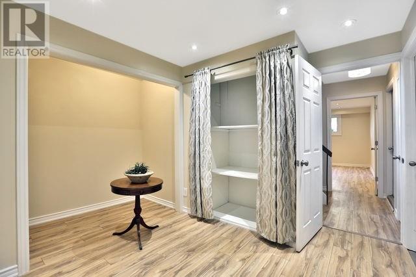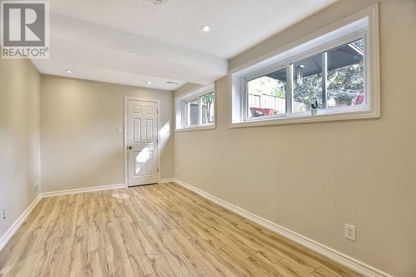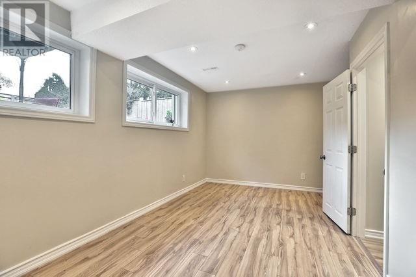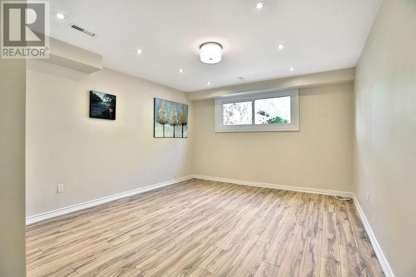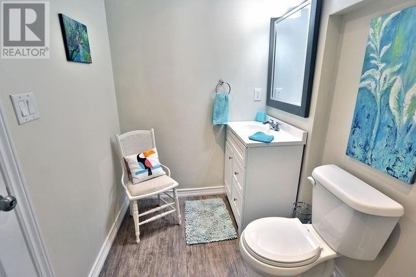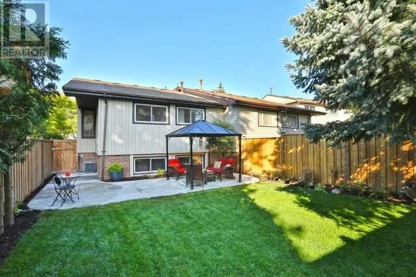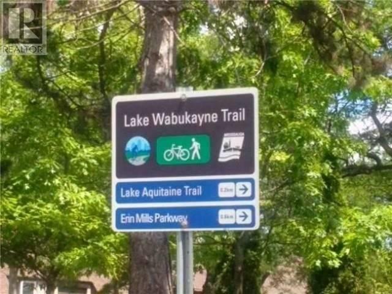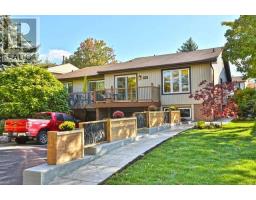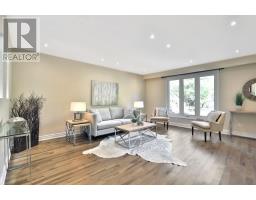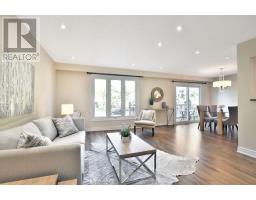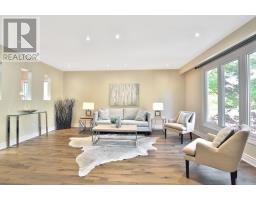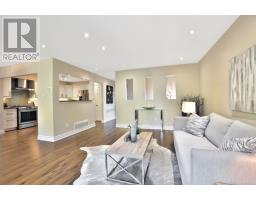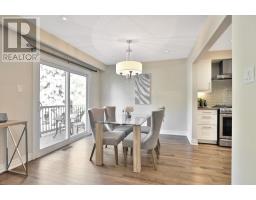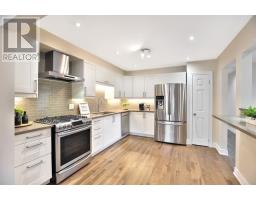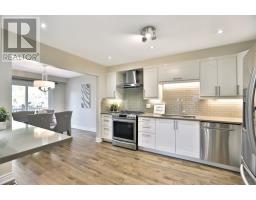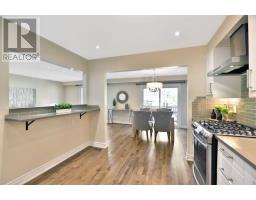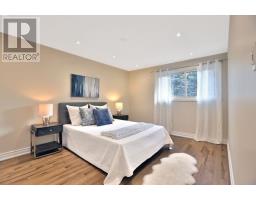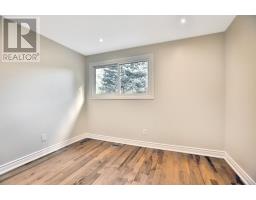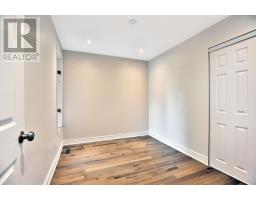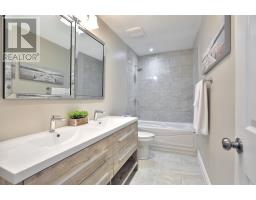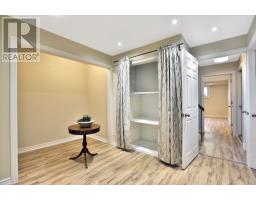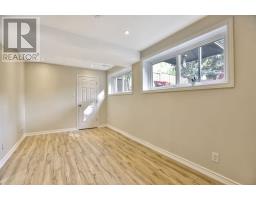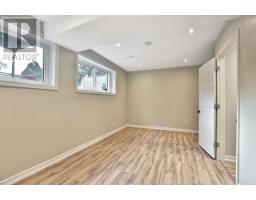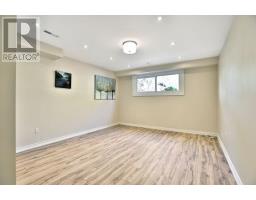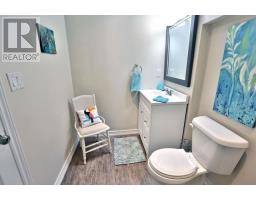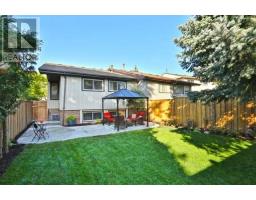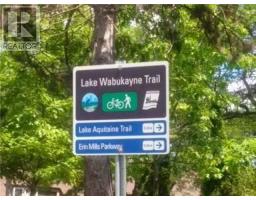5 Bedroom
2 Bathroom
Raised Bungalow
Central Air Conditioning
Forced Air
$798,800
Wow-It's Like New! This Sun-Filled, Raised Bungalow Has Been Extensively Renovated. Open Concept Floor Plan, 3+2 Bedroom, 2 Full Bath, High End Ss Appliances,Quartz,Counters, Bsmnt-Sep Entrance Thru Garage-Potential In-Law Suite. New Driveway-4 Car Parking. New Pattern Concrete Walkway And Patio, New Landscaping. Walk To Park/ Lake Wabukayne, Transit, Shops, Restaurants, Schools, 5 Minutes To 2 Go Stations, 401, 407 And 403 In A Great Family Neighborhood.**** EXTRAS **** Incl: Ss Fridge, Ss Stove-Gas, Ss Vent; Ss B-In Dishwasher, Washer And Dryer, All Elfs, All Window Coverings, A/C & Furnace, Gdo And Remote, Gazebo, Nest Thermostat. Exclude: Bell Ring-Door Bell, Bar Fridge And Microwave In Basement. (id:25308)
Property Details
|
MLS® Number
|
W4606700 |
|
Property Type
|
Single Family |
|
Community Name
|
Meadowvale |
|
Amenities Near By
|
Park, Public Transit |
|
Parking Space Total
|
5 |
Building
|
Bathroom Total
|
2 |
|
Bedrooms Above Ground
|
3 |
|
Bedrooms Below Ground
|
2 |
|
Bedrooms Total
|
5 |
|
Architectural Style
|
Raised Bungalow |
|
Basement Development
|
Finished |
|
Basement Features
|
Separate Entrance |
|
Basement Type
|
N/a (finished) |
|
Construction Style Attachment
|
Semi-detached |
|
Cooling Type
|
Central Air Conditioning |
|
Exterior Finish
|
Aluminum Siding, Brick |
|
Heating Fuel
|
Natural Gas |
|
Heating Type
|
Forced Air |
|
Stories Total
|
1 |
|
Type
|
House |
Parking
Land
|
Acreage
|
No |
|
Land Amenities
|
Park, Public Transit |
|
Size Irregular
|
30 X 125 Ft |
|
Size Total Text
|
30 X 125 Ft |
Rooms
| Level |
Type |
Length |
Width |
Dimensions |
|
Lower Level |
Bedroom 4 |
3.77 m |
4.87 m |
3.77 m x 4.87 m |
|
Lower Level |
Bedroom 5 |
4.87 m |
3.32 m |
4.87 m x 3.32 m |
|
Lower Level |
Other |
2.89 m |
2.13 m |
2.89 m x 2.13 m |
|
Lower Level |
Laundry Room |
|
|
|
|
Lower Level |
Bathroom |
|
|
|
|
Main Level |
Living Room |
4.9 m |
4.2 m |
4.9 m x 4.2 m |
|
Main Level |
Dining Room |
3.47 m |
2.77 m |
3.47 m x 2.77 m |
|
Main Level |
Kitchen |
3.93 m |
3.47 m |
3.93 m x 3.47 m |
|
Main Level |
Master Bedroom |
4.32 m |
3.07 m |
4.32 m x 3.07 m |
|
Main Level |
Bedroom 2 |
3.32 m |
3.07 m |
3.32 m x 3.07 m |
|
Main Level |
Bedroom 3 |
3.26 m |
2.43 m |
3.26 m x 2.43 m |
https://www.realtor.ca/PropertyDetails.aspx?PropertyId=21242741
