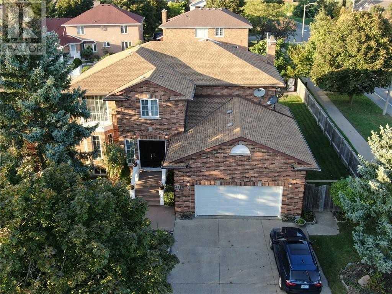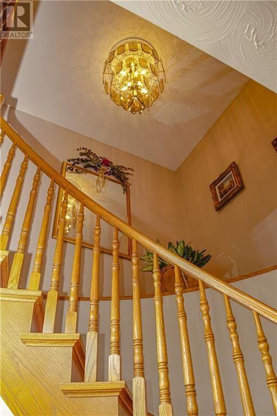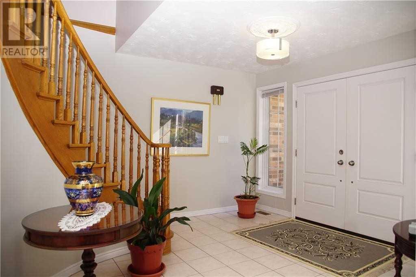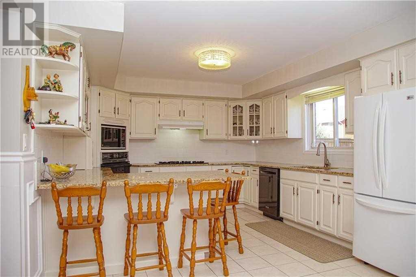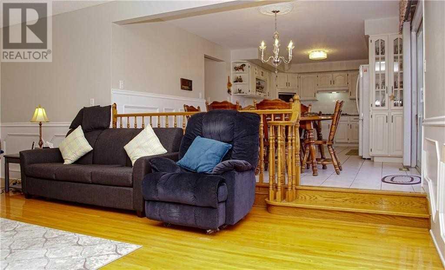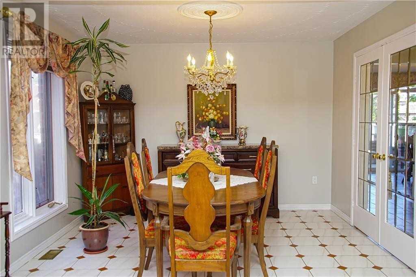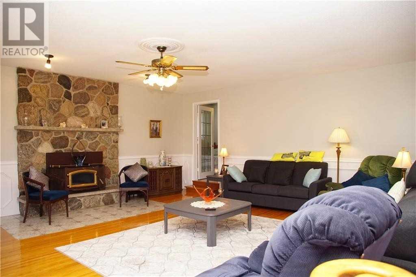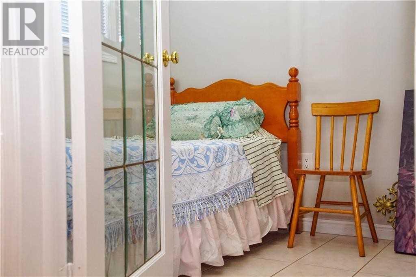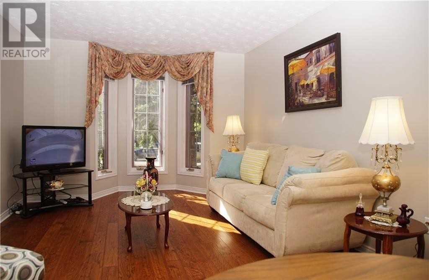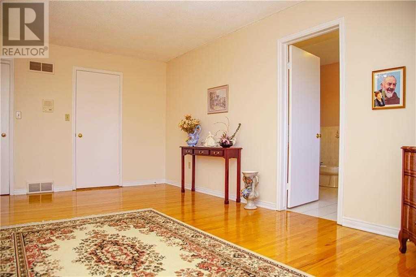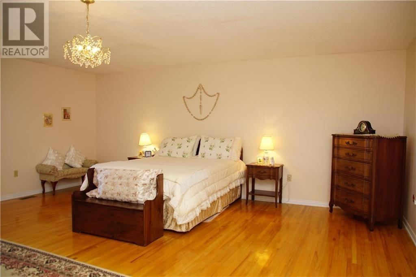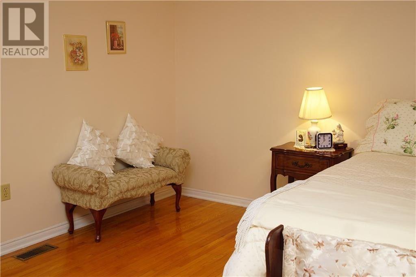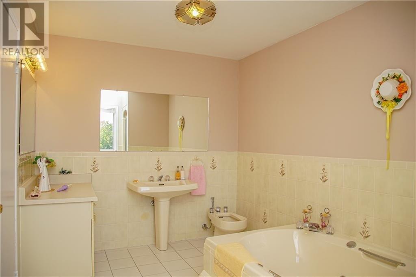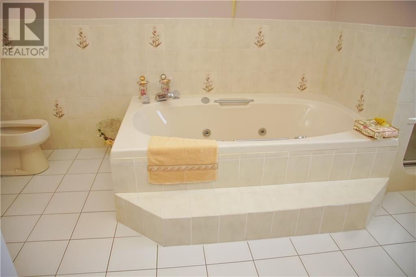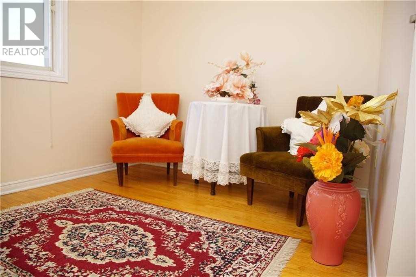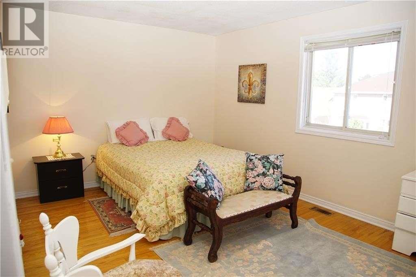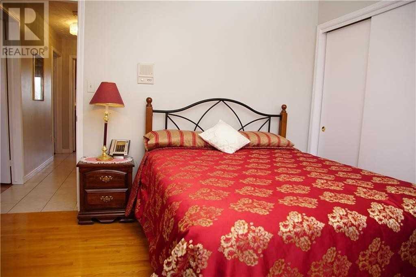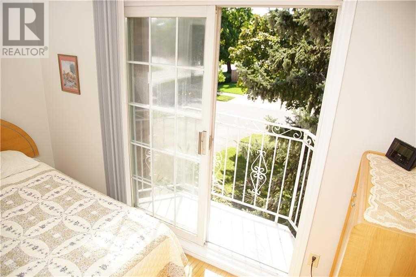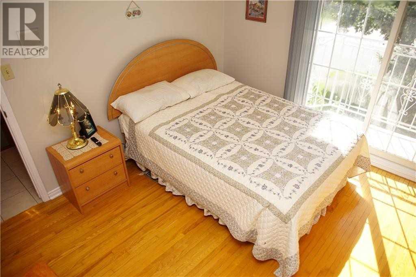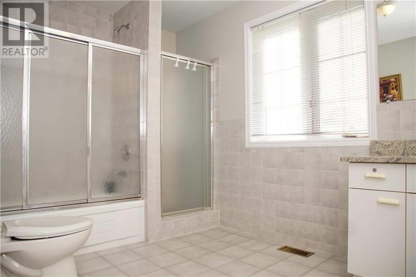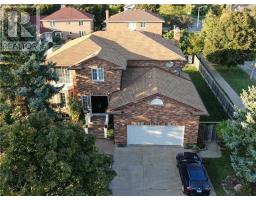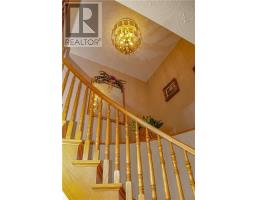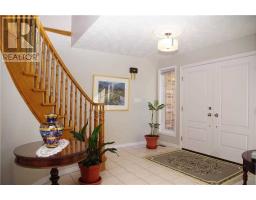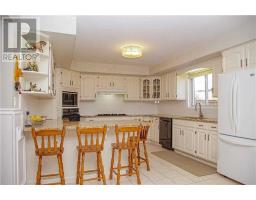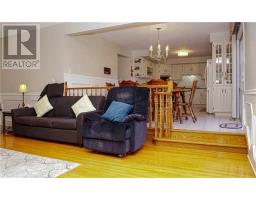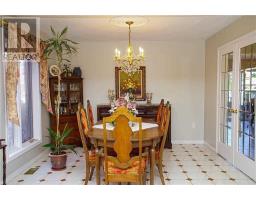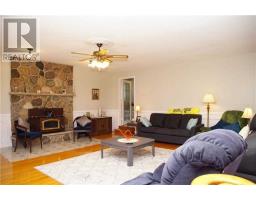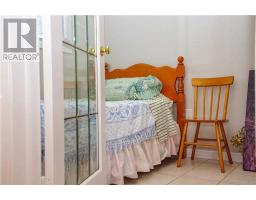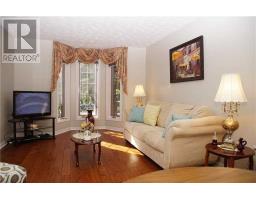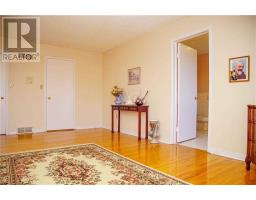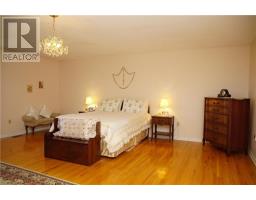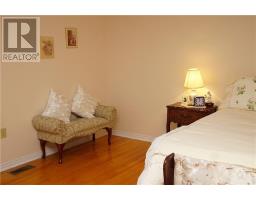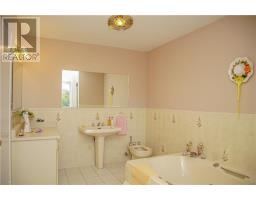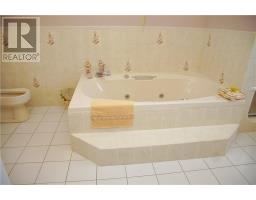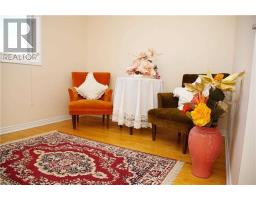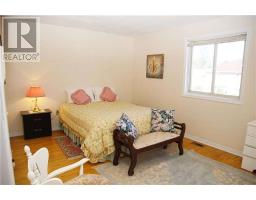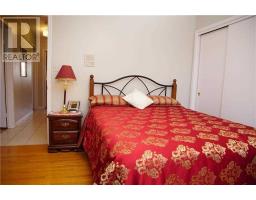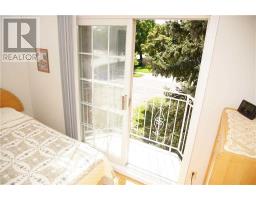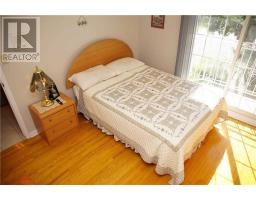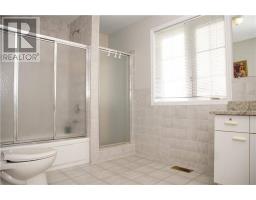6225 Giovina Dr Niagara Falls, Ontario L2J 4H3
6 Bedroom
3 Bathroom
Fireplace
Central Air Conditioning
Forced Air
$799,000
Beautiful Detached Family Home Located In Sought After Location! Over 4000Sqft Of Living Space! Gorgeous Eat In Kitchen W/Breakfast Bar, Granite Counters & W/O To Yard. Cozy Family Rm W/Fireplace. Separate Living & Dining Rm W/French Drs. Main Flr Offc, Can Be Used As 6th Bdrm. Master Bdrm W/5Pc Ensuite & 3rd Bdrm W/Balcony Over Looking Frnt Yard. Finished Open Concept Bsmnt W/Kitchen & Bathrm, Perfect In Law Suite! Income Potential! Great For Investors!**** EXTRAS **** Close To Highway, Shops, Schools & Parks. All Existing Appliances & Electrical Light Fixtures (id:25308)
Property Details
| MLS® Number | X4602959 |
| Property Type | Single Family |
| Amenities Near By | Park, Public Transit, Schools |
| Parking Space Total | 4 |
Building
| Bathroom Total | 3 |
| Bedrooms Above Ground | 5 |
| Bedrooms Below Ground | 1 |
| Bedrooms Total | 6 |
| Basement Development | Finished |
| Basement Features | Walk Out |
| Basement Type | N/a (finished) |
| Construction Style Attachment | Detached |
| Cooling Type | Central Air Conditioning |
| Exterior Finish | Brick |
| Fireplace Present | Yes |
| Heating Fuel | Natural Gas |
| Heating Type | Forced Air |
| Stories Total | 2 |
| Type | House |
Parking
| Attached garage |
Land
| Acreage | No |
| Land Amenities | Park, Public Transit, Schools |
| Size Irregular | 75.85 X 116.6 Ft |
| Size Total Text | 75.85 X 116.6 Ft |
Rooms
| Level | Type | Length | Width | Dimensions |
|---|---|---|---|---|
| Second Level | Master Bedroom | 6.12 m | 5.99 m | 6.12 m x 5.99 m |
| Second Level | Bedroom 2 | 3.48 m | 3.48 m | 3.48 m x 3.48 m |
| Second Level | Bedroom 3 | 4.98 m | 3.25 m | 4.98 m x 3.25 m |
| Second Level | Bedroom 4 | 3.45 m | 3.45 m | 3.45 m x 3.45 m |
| Second Level | Bedroom 5 | 3.3 m | 2.49 m | 3.3 m x 2.49 m |
| Main Level | Foyer | 3.66 m | 3.66 m | 3.66 m x 3.66 m |
| Main Level | Kitchen | 7.44 m | 3.76 m | 7.44 m x 3.76 m |
| Main Level | Dining Room | 3.45 m | 3.4 m | 3.45 m x 3.4 m |
| Main Level | Living Room | 3.86 m | 3.48 m | 3.86 m x 3.48 m |
| Main Level | Family Room | 6.35 m | 5.92 m | 6.35 m x 5.92 m |
| Main Level | Office | 3.23 m | 1.9 m | 3.23 m x 1.9 m |
| Main Level | Laundry Room | 3.53 m | 2.21 m | 3.53 m x 2.21 m |
https://www.realtor.ca/PropertyDetails.aspx?PropertyId=21228058
Interested?
Contact us for more information
