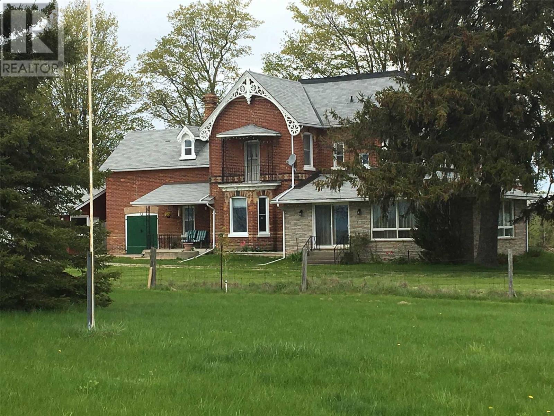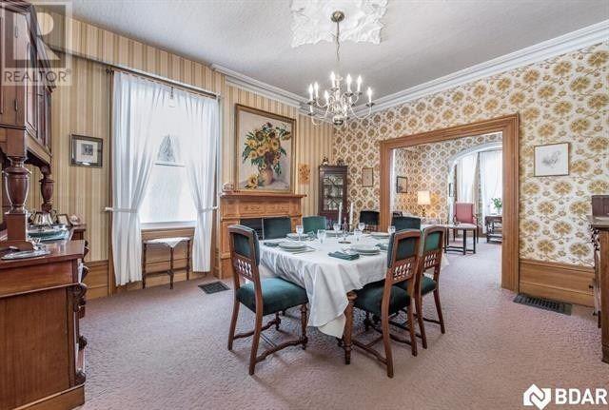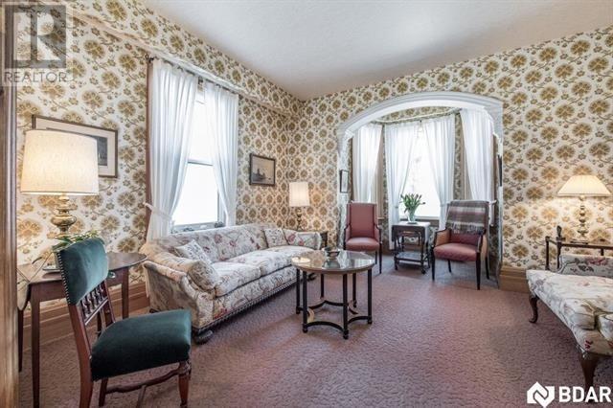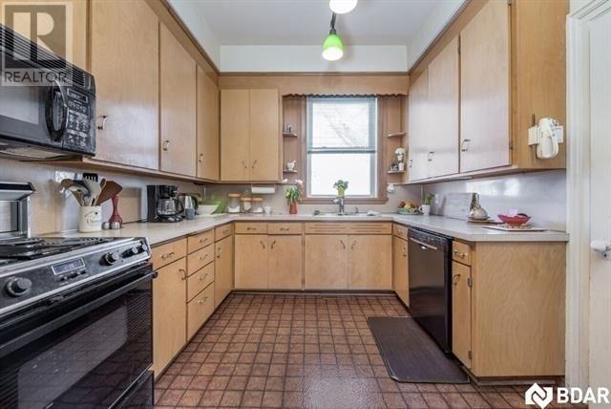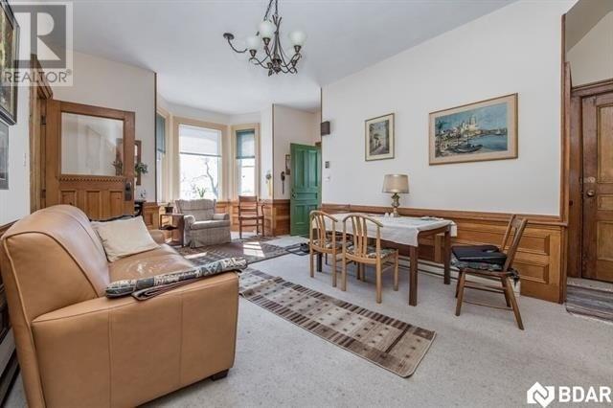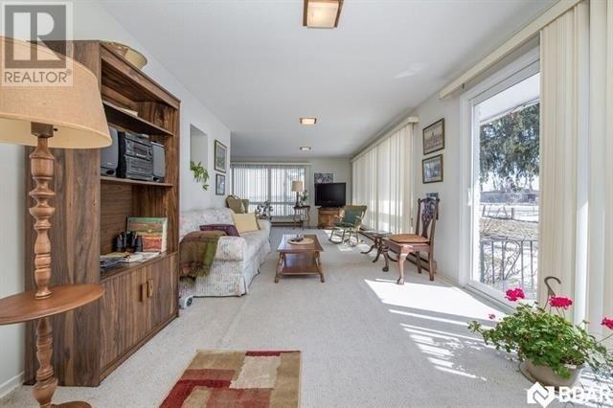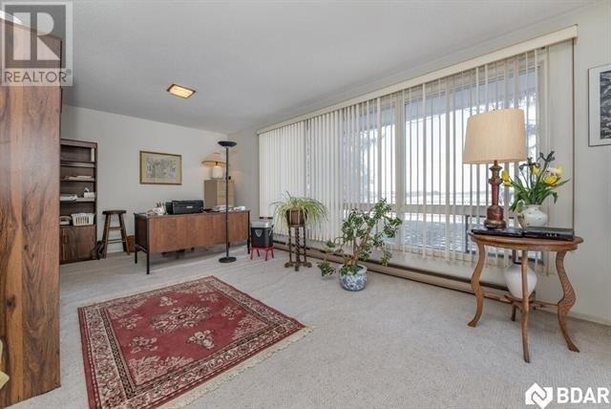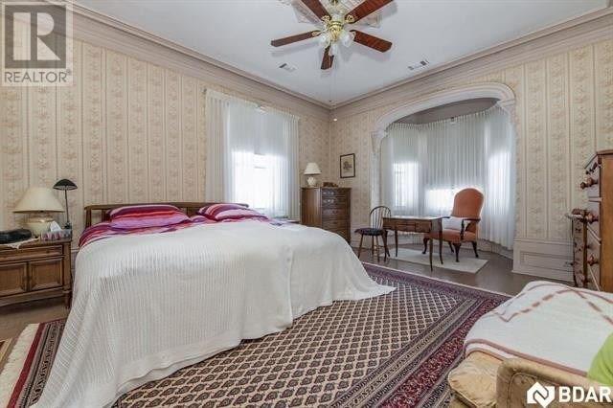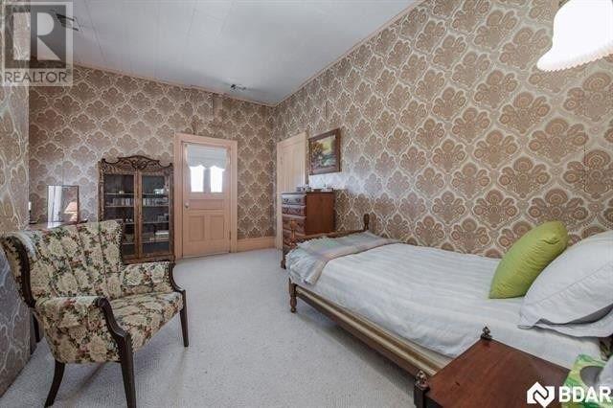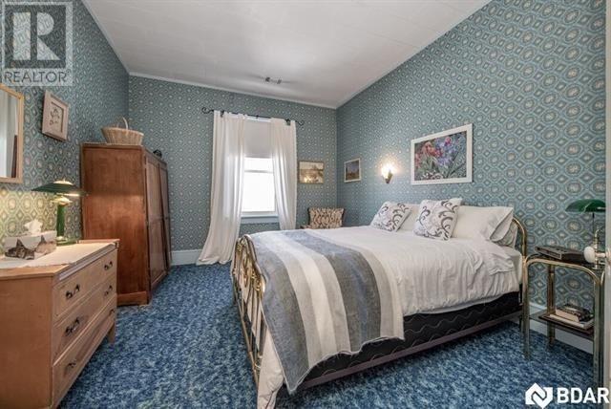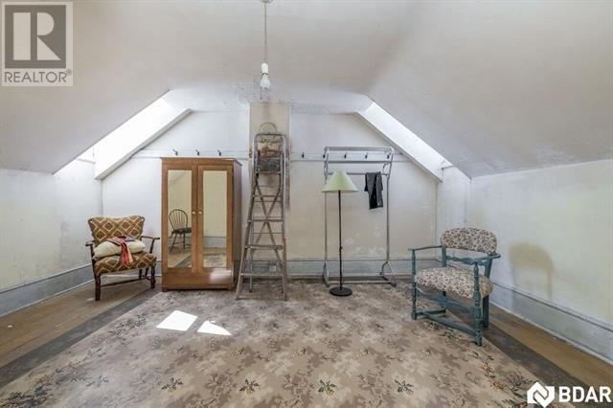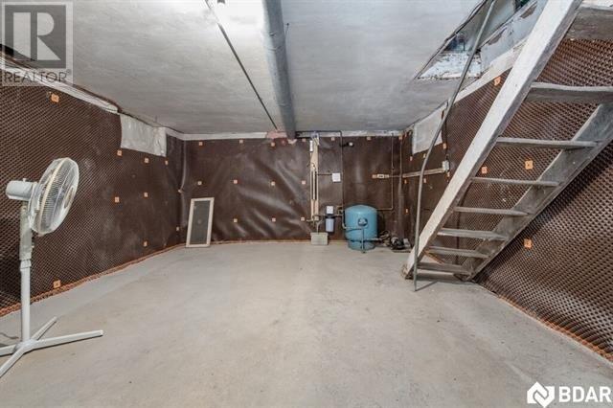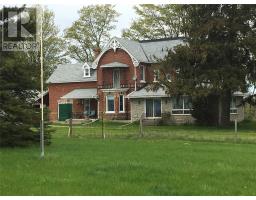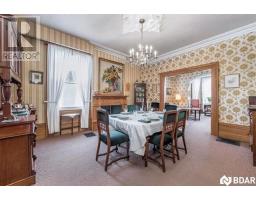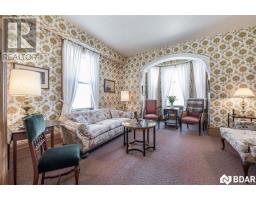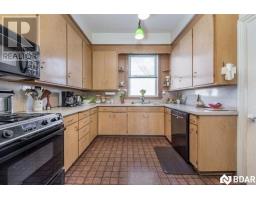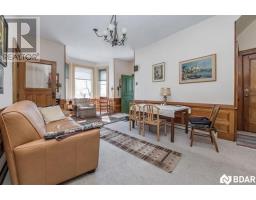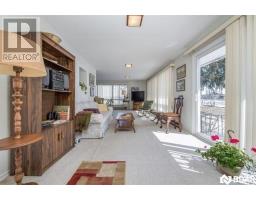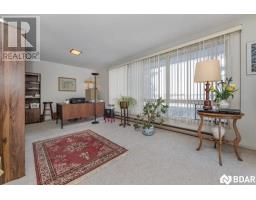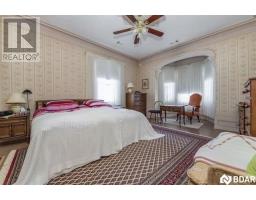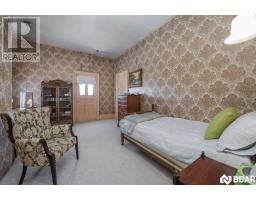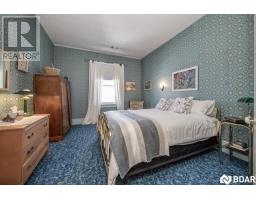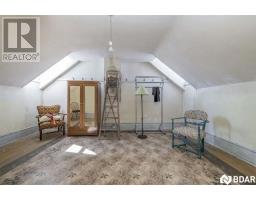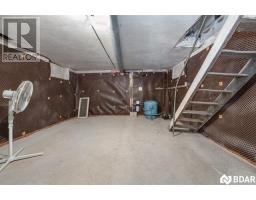4 Bedroom
3 Bathroom
Fireplace
Forced Air
Acreage
$799,900
Rural/Agricultural. Min From Cookstown And Thornton And 45 Min From Toronto. Property Is Approx 2 1/2 Acres And Has Potential For Development. Refer To Reference Plan. Home Has 4 Bedrooms, Sunroom And An Updated 4Pc Bath On The Second Floor. The Main Floor Has A Large, Sunny Breakfast Room With A Bay Window, Kitchen, Family Room And A Formal Living And Dining Rooms. There Is A 1.5 Storey Carriage House Which Could Be Developed Into A Future In-Law Apartment. (id:25308)
Property Details
|
MLS® Number
|
N4571059 |
|
Property Type
|
Single Family |
|
Community Name
|
Thornton |
|
Amenities Near By
|
Schools, Ski Area |
|
Parking Space Total
|
10 |
Building
|
Bathroom Total
|
3 |
|
Bedrooms Above Ground
|
4 |
|
Bedrooms Total
|
4 |
|
Basement Development
|
Unfinished |
|
Basement Type
|
N/a (unfinished) |
|
Construction Style Attachment
|
Detached |
|
Exterior Finish
|
Brick, Stone |
|
Fireplace Present
|
Yes |
|
Heating Fuel
|
Propane |
|
Heating Type
|
Forced Air |
|
Stories Total
|
2 |
|
Type
|
House |
Parking
Land
|
Acreage
|
Yes |
|
Land Amenities
|
Schools, Ski Area |
|
Size Irregular
|
81.68 X 123.74 M |
|
Size Total Text
|
81.68 X 123.74 M|2 - 4.99 Acres |
Rooms
| Level |
Type |
Length |
Width |
Dimensions |
|
Second Level |
Master Bedroom |
5.3 m |
4.3 m |
5.3 m x 4.3 m |
|
Second Level |
Bedroom 2 |
4.7 m |
3.6 m |
4.7 m x 3.6 m |
|
Second Level |
Bedroom 3 |
4.4 m |
3.6 m |
4.4 m x 3.6 m |
|
Second Level |
Bedroom 4 |
4.1 m |
2.6 m |
4.1 m x 2.6 m |
|
Second Level |
Loft |
5.1 m |
3.6 m |
5.1 m x 3.6 m |
|
Main Level |
Eating Area |
5.9 m |
3.6 m |
5.9 m x 3.6 m |
|
Main Level |
Dining Room |
4.7 m |
4.3 m |
4.7 m x 4.3 m |
|
Main Level |
Kitchen |
4.3 m |
2.9 m |
4.3 m x 2.9 m |
|
Main Level |
Living Room |
4.3 m |
3.6 m |
4.3 m x 3.6 m |
|
Main Level |
Family Room |
9 m |
3.2 m |
9 m x 3.2 m |
|
Main Level |
Office |
3.7 m |
3.2 m |
3.7 m x 3.2 m |
|
Main Level |
Laundry Room |
2.2 m |
1.6 m |
2.2 m x 1.6 m |
Utilities
https://www.realtor.ca/PropertyDetails.aspx?PropertyId=21116591
