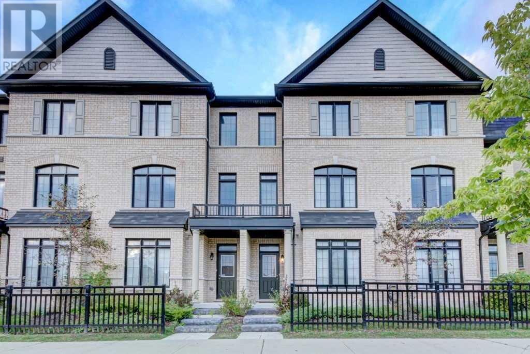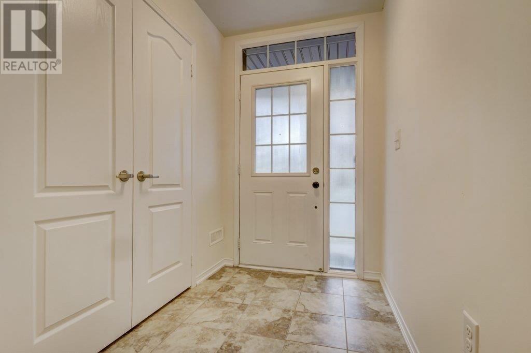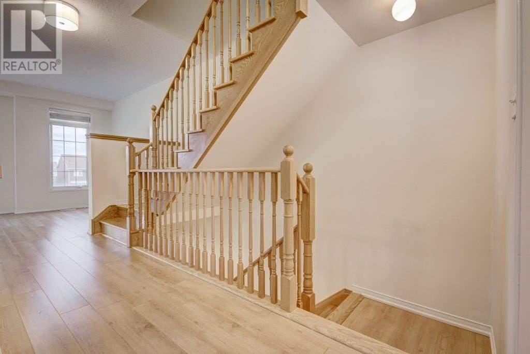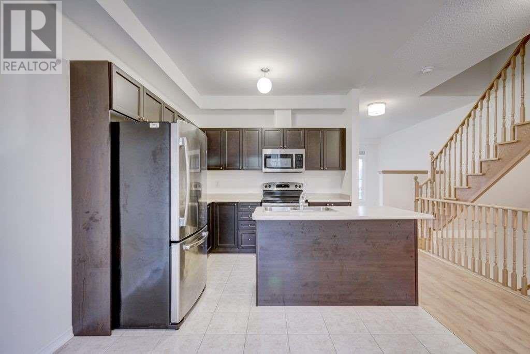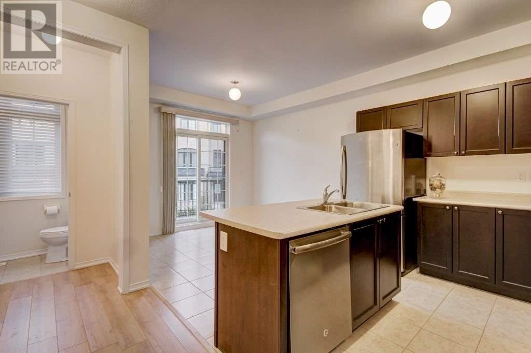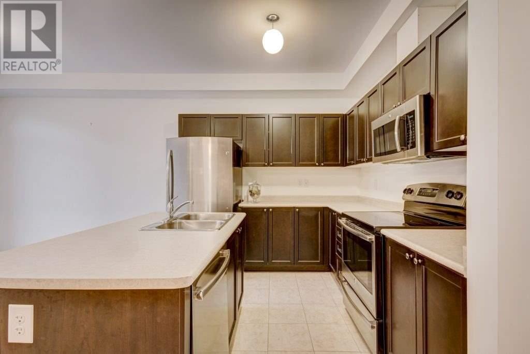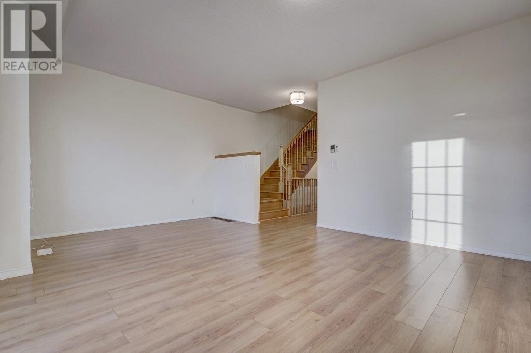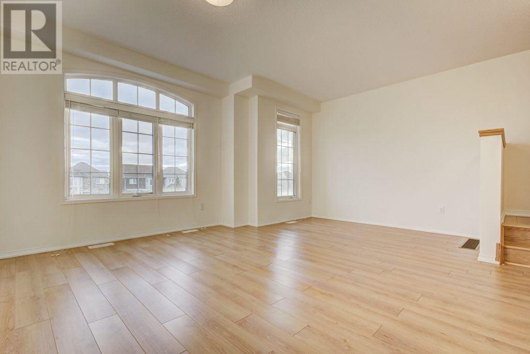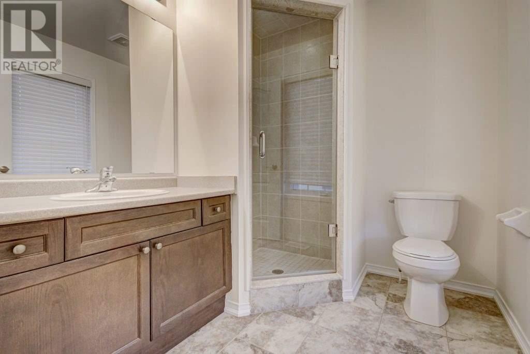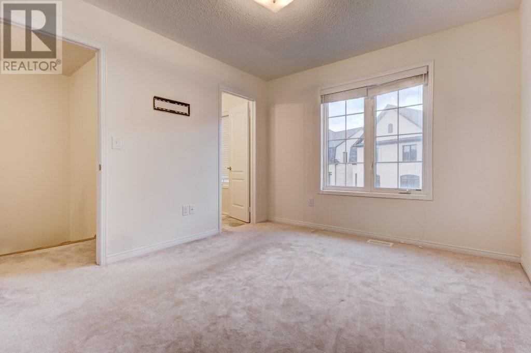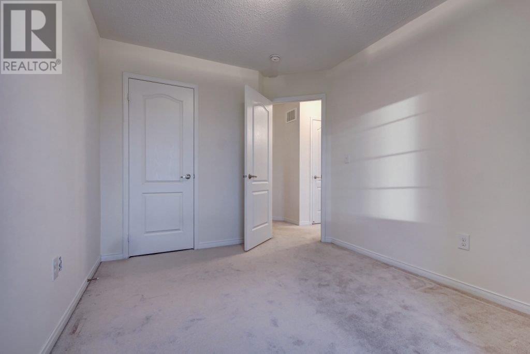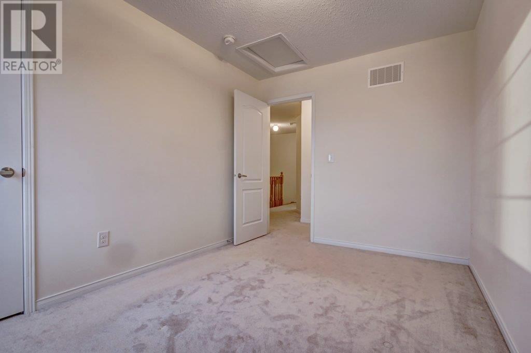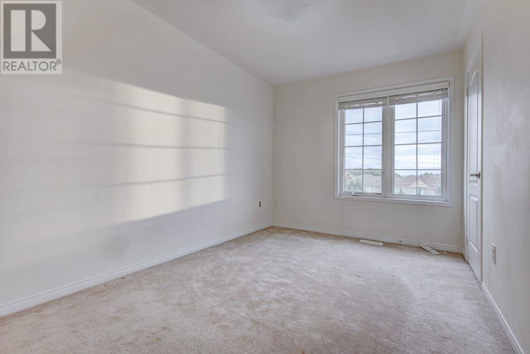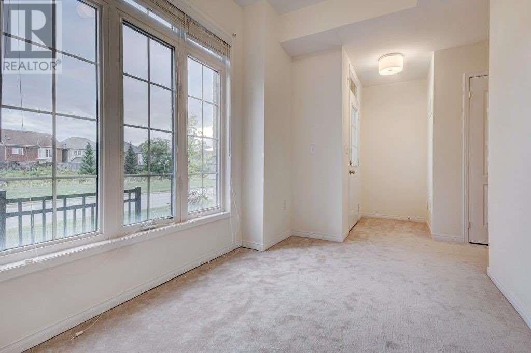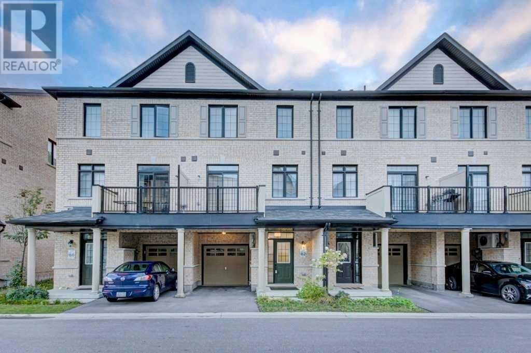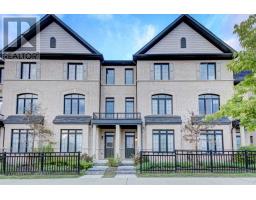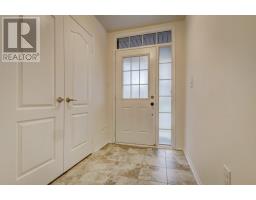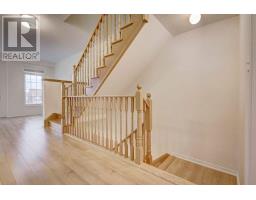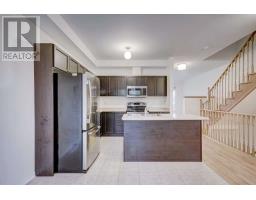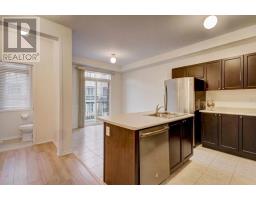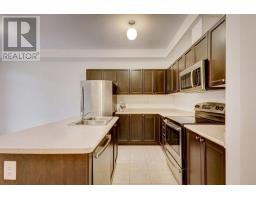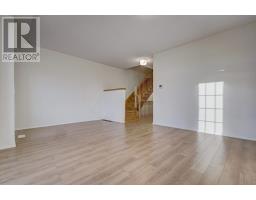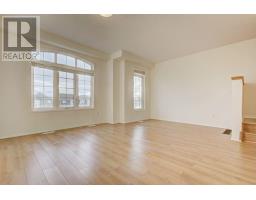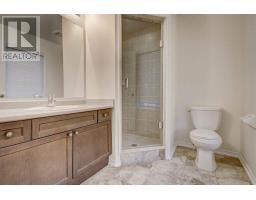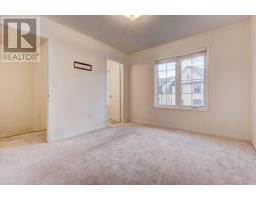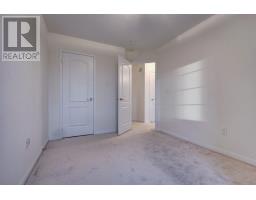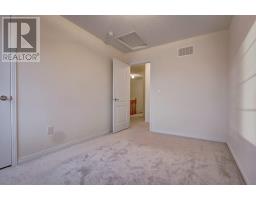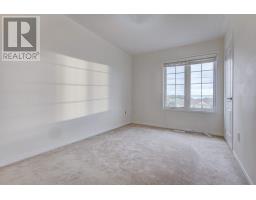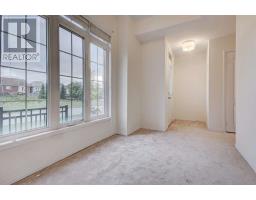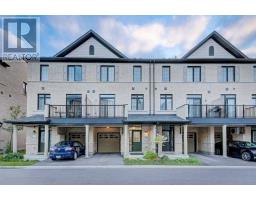62 Quarrie Lane Ajax, Ontario L1T 0N1
3 Bedroom
3 Bathroom
Central Air Conditioning
Forced Air
$578,000
Well Maintained Executive Townhome In Sought After Community In Ajax, Less Than 5 Years Old. The Home Features An Open Concept Floorplan With 9Ft Ceilings On Ground & Main Level, Laminate On 2nd Floor, Oak Staircase, Kitchen Features Upgraded Cabinets, Breakfast Bar And S/S Appliances, Lrg Br. Master With Upgraded 3Pc Ensuite With Glass Shower & Walk-In Closets, Direct Access From The Garage To The House.**** EXTRAS **** S/S Fridge, S/S Stove, S/S Dishwasher, Washer, Dryer, All Elf's, And Cac, Hwt Is Rental. Conveniently Located Close To Transit, Shopping, Schools & Mins To Hwy 401, 407 & 412. (id:25308)
Property Details
| MLS® Number | E4597028 |
| Property Type | Single Family |
| Community Name | Northeast Ajax |
| Parking Space Total | 2 |
Building
| Bathroom Total | 3 |
| Bedrooms Above Ground | 3 |
| Bedrooms Total | 3 |
| Construction Style Attachment | Attached |
| Cooling Type | Central Air Conditioning |
| Exterior Finish | Brick |
| Heating Fuel | Natural Gas |
| Heating Type | Forced Air |
| Stories Total | 3 |
| Type | Row / Townhouse |
Parking
| Attached garage |
Land
| Acreage | No |
| Size Irregular | 19.03 X 60.29 Ft |
| Size Total Text | 19.03 X 60.29 Ft |
Rooms
| Level | Type | Length | Width | Dimensions |
|---|---|---|---|---|
| Second Level | Family Room | 5.48 m | 5.18 m | 5.48 m x 5.18 m |
| Second Level | Kitchen | 3.04 m | 2.47 m | 3.04 m x 2.47 m |
| Second Level | Eating Area | 3.04 m | 3.04 m | 3.04 m x 3.04 m |
| Third Level | Master Bedroom | 4.54 m | 3.04 m | 4.54 m x 3.04 m |
| Third Level | Bedroom 2 | 3.62 m | 2.74 m | 3.62 m x 2.74 m |
| Third Level | Bedroom 3 | 3.77 m | 2.68 m | 3.77 m x 2.68 m |
| Ground Level | Living Room | 3.65 m | 2.62 m | 3.65 m x 2.62 m |
https://www.realtor.ca/PropertyDetails.aspx?PropertyId=21207735
Interested?
Contact us for more information
