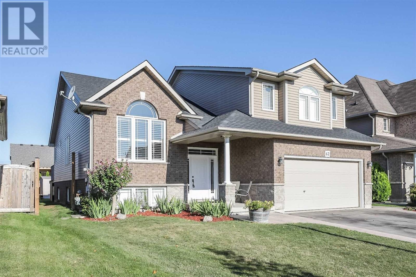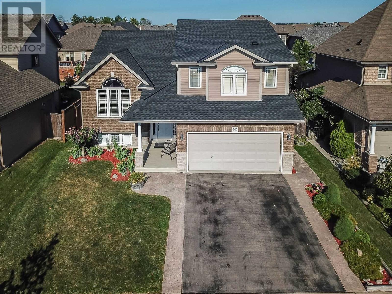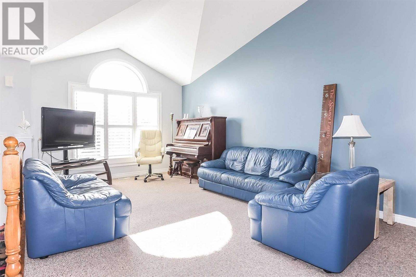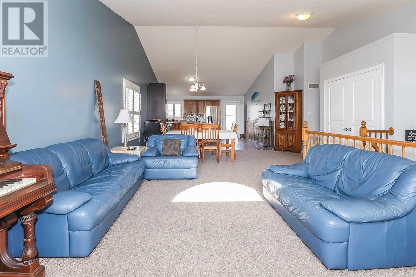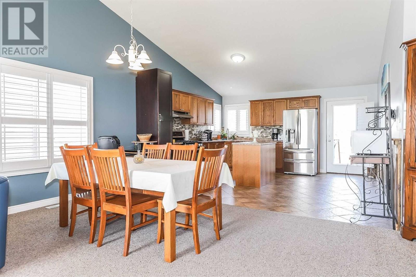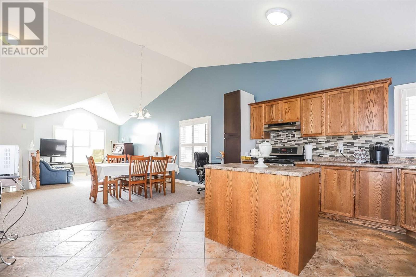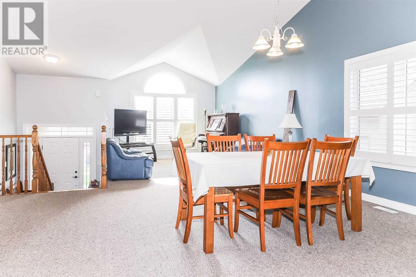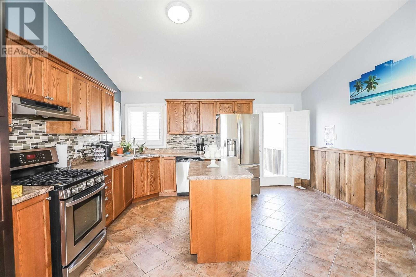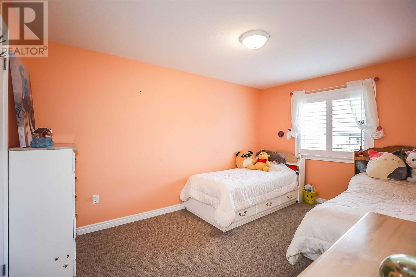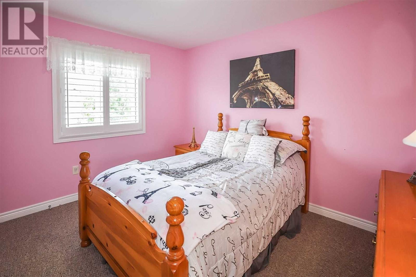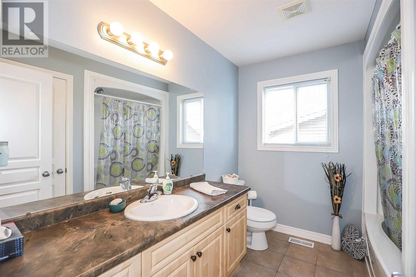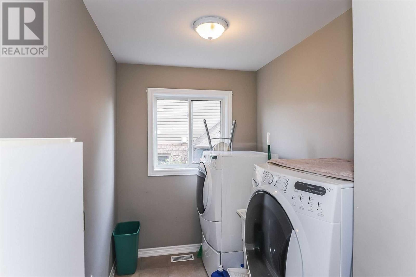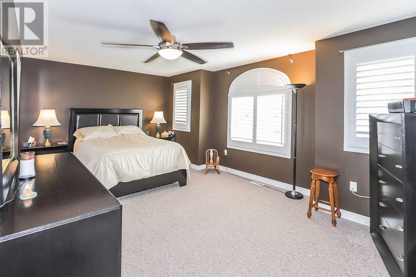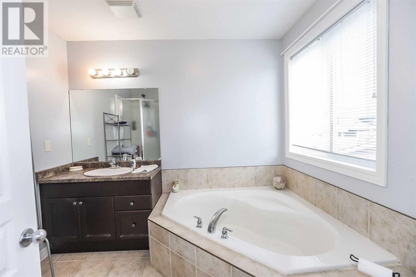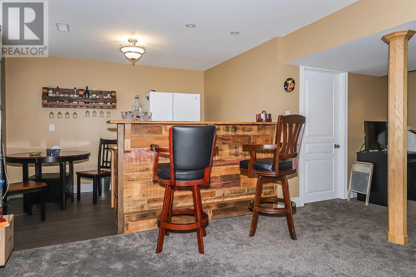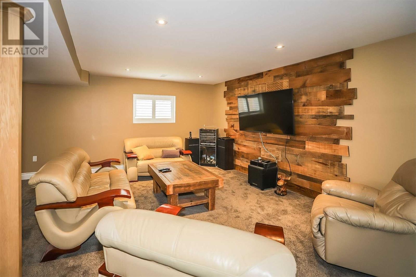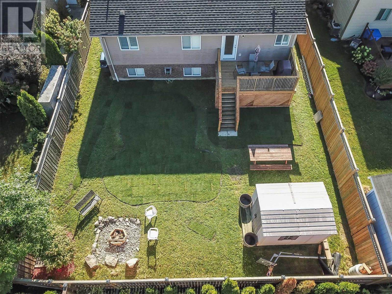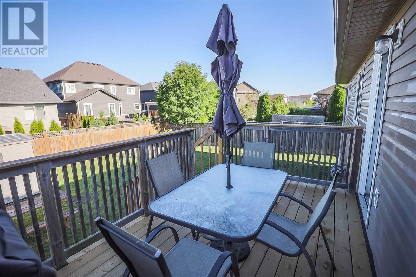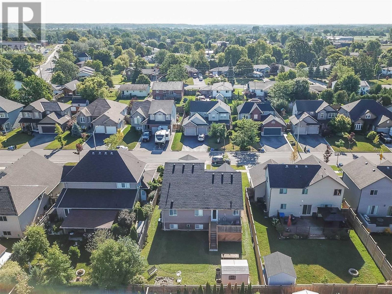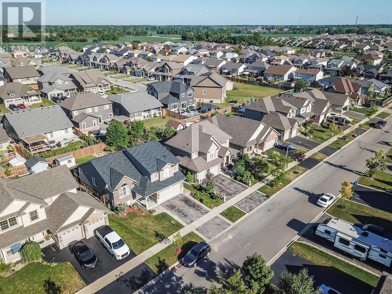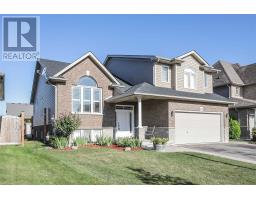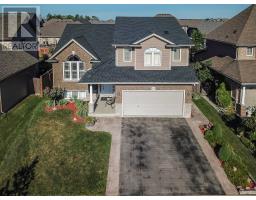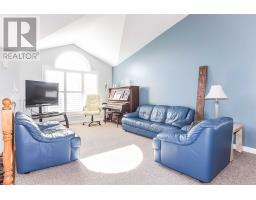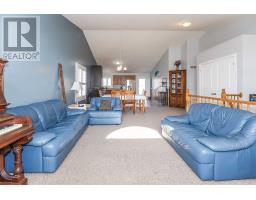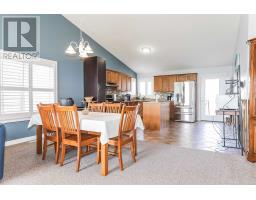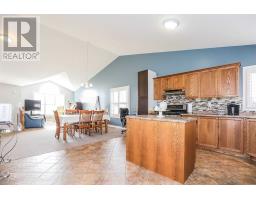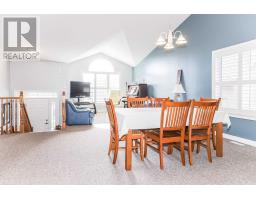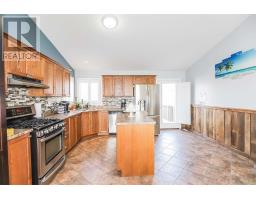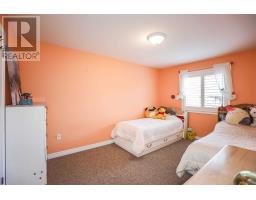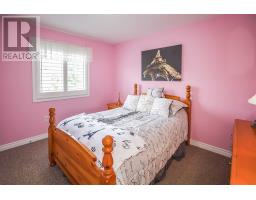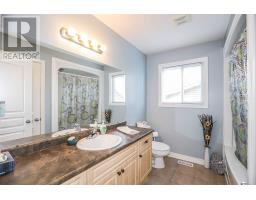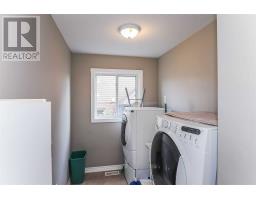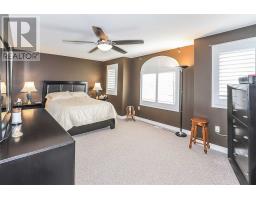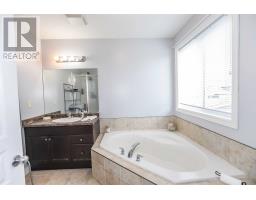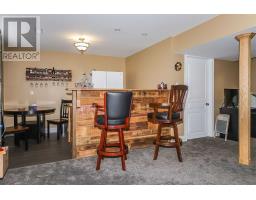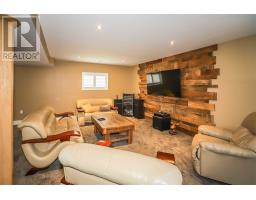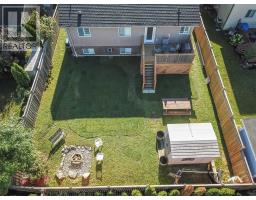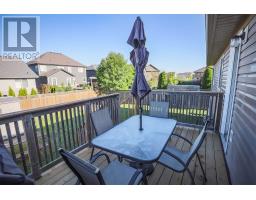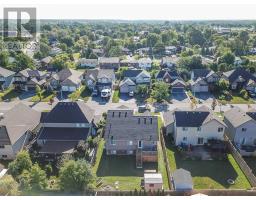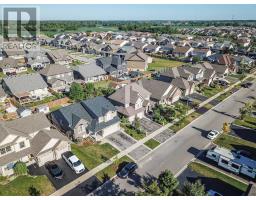4 Bedroom
3 Bathroom
Raised Bungalow
Central Air Conditioning
Forced Air
$599,900
Excellent Three Bedroom, Three Bathroom Raised Ranch W/Unique Floor Plan Featuring Master Bedroom Loft. Over 3000 Square Feet Finished!**** EXTRAS **** Incl: Fridge, Stove, D/W, Bsmnt Fridge, All Bathroom Mirrors, Bsmnt Bar,Garage Workbench, Garbage/Recycling Shed, Garden Shed. Excl: Flat Screen Tv In Master & Rec.Room, Wine Rack In Bsmnt Bar, Washer, Dryer. Rental: Hot Water Heater. (id:25308)
Property Details
|
MLS® Number
|
X4568535 |
|
Property Type
|
Single Family |
|
Amenities Near By
|
Park |
|
Features
|
Level Lot |
|
Parking Space Total
|
4 |
Building
|
Bathroom Total
|
3 |
|
Bedrooms Above Ground
|
3 |
|
Bedrooms Below Ground
|
1 |
|
Bedrooms Total
|
4 |
|
Architectural Style
|
Raised Bungalow |
|
Basement Development
|
Finished |
|
Basement Type
|
Full (finished) |
|
Construction Style Attachment
|
Detached |
|
Cooling Type
|
Central Air Conditioning |
|
Exterior Finish
|
Brick, Vinyl |
|
Heating Fuel
|
Natural Gas |
|
Heating Type
|
Forced Air |
|
Stories Total
|
1 |
|
Type
|
House |
Parking
Land
|
Acreage
|
No |
|
Land Amenities
|
Park |
|
Size Irregular
|
52.56 X 114.83 Ft |
|
Size Total Text
|
52.56 X 114.83 Ft |
Rooms
| Level |
Type |
Length |
Width |
Dimensions |
|
Second Level |
Master Bedroom |
3.71 m |
5.64 m |
3.71 m x 5.64 m |
|
Basement |
Recreational, Games Room |
7.16 m |
8.79 m |
7.16 m x 8.79 m |
|
Basement |
Bedroom |
3.1 m |
4.57 m |
3.1 m x 4.57 m |
|
Basement |
Other |
2.41 m |
3.48 m |
2.41 m x 3.48 m |
|
Main Level |
Foyer |
2.13 m |
3.48 m |
2.13 m x 3.48 m |
|
Main Level |
Kitchen |
4.42 m |
4.57 m |
4.42 m x 4.57 m |
|
Main Level |
Living Room |
5.13 m |
7.47 m |
5.13 m x 7.47 m |
|
Main Level |
Bedroom |
3.05 m |
4.29 m |
3.05 m x 4.29 m |
|
Main Level |
Bedroom |
3.07 m |
3.66 m |
3.07 m x 3.66 m |
|
Main Level |
Laundry Room |
1.83 m |
3.58 m |
1.83 m x 3.58 m |
Utilities
|
Sewer
|
Installed |
|
Natural Gas
|
Installed |
|
Electricity
|
Available |
|
Cable
|
Available |
https://www.realtor.ca/PropertyDetails.aspx?PropertyId=21109243
