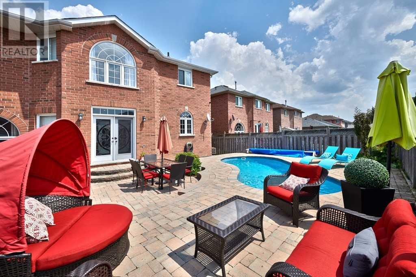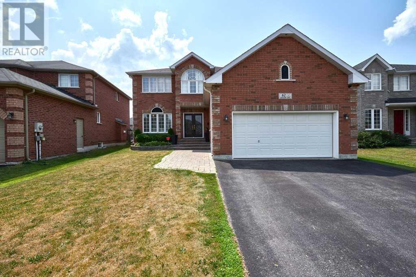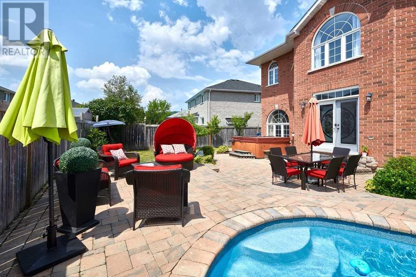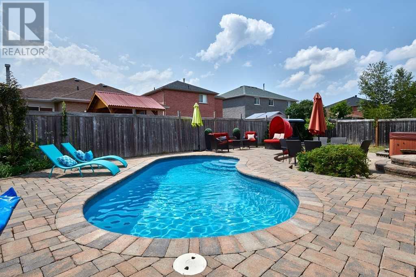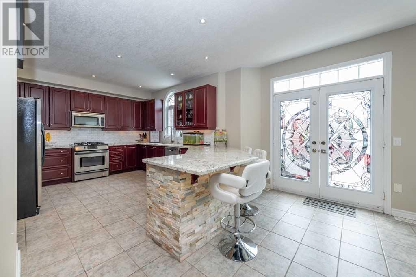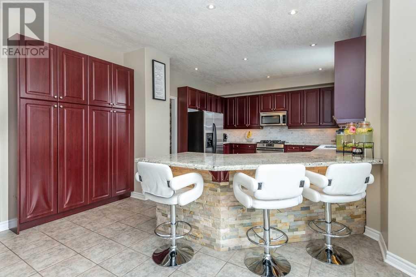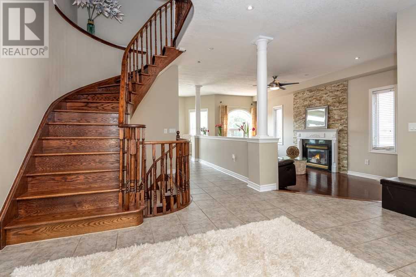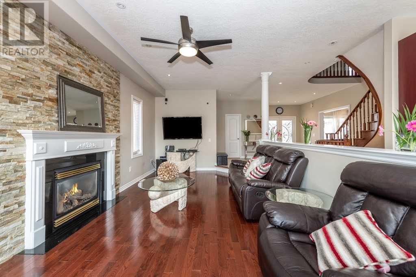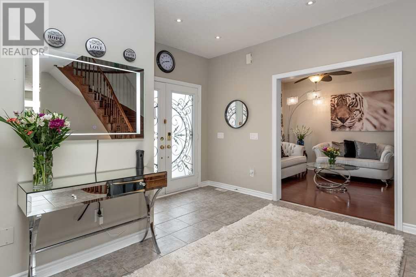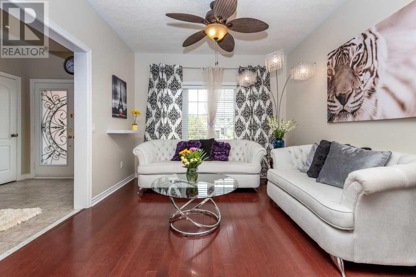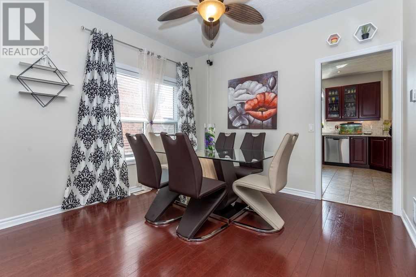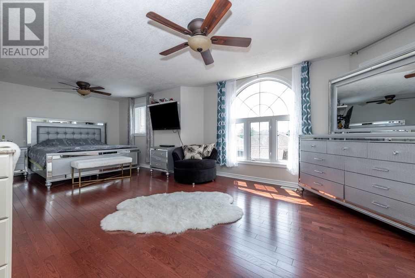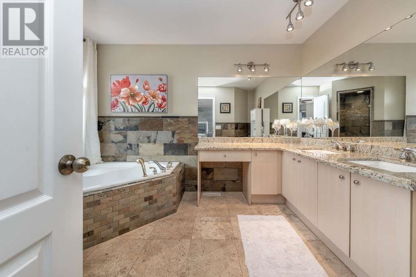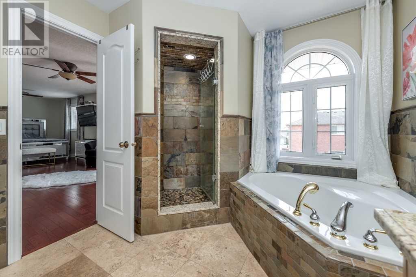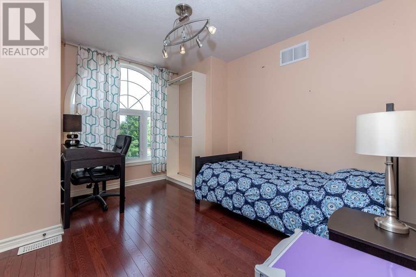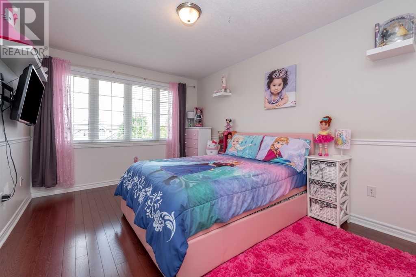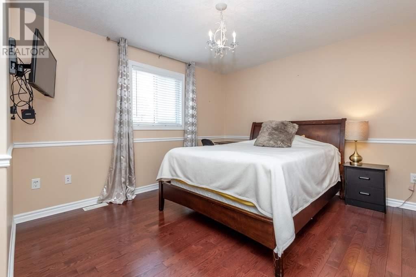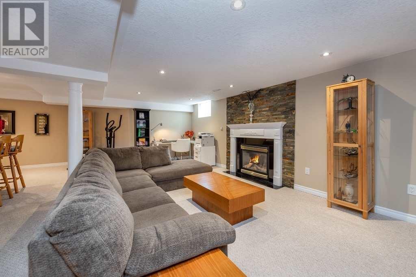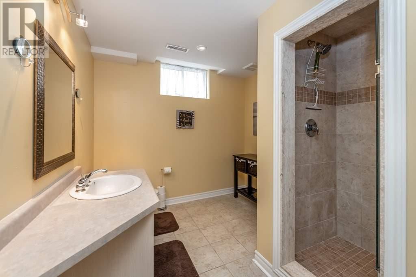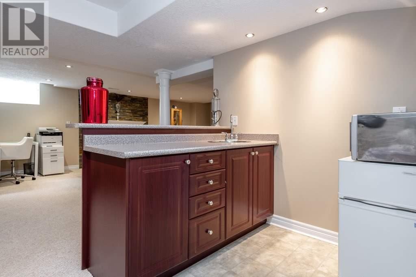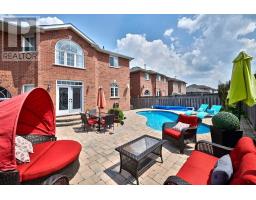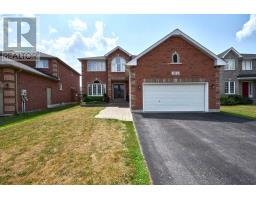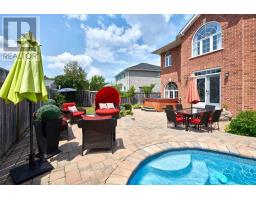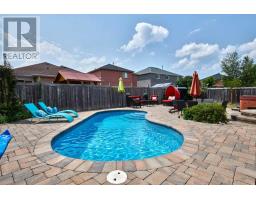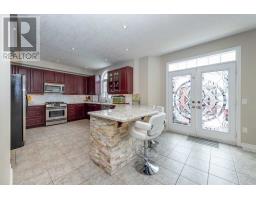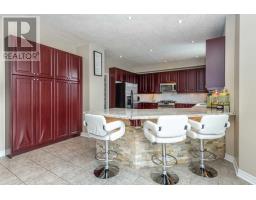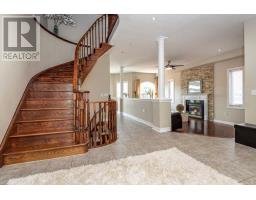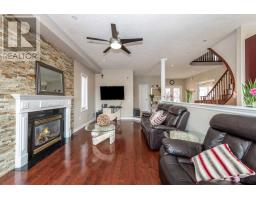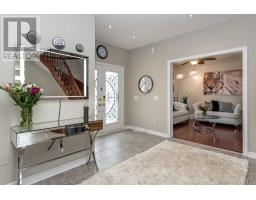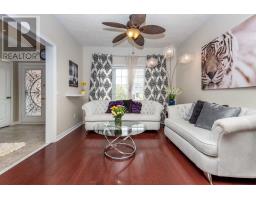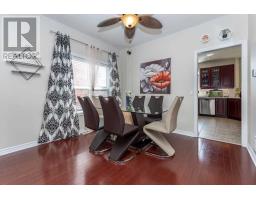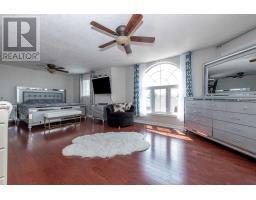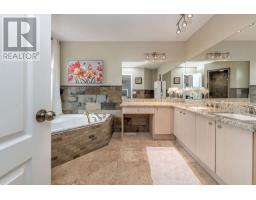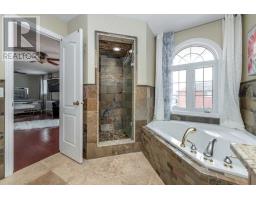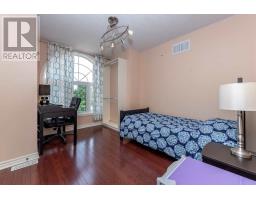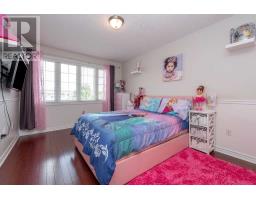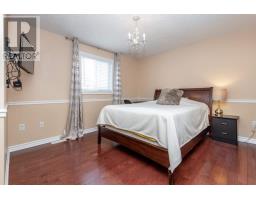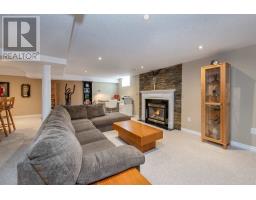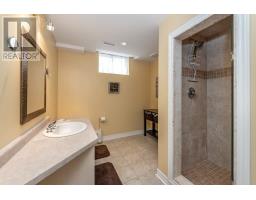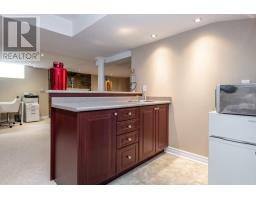5 Bedroom
4 Bathroom
Fireplace
Inground Pool
Central Air Conditioning
Forced Air
$740,000
Elegant And Cozy, Open Concept Family Home, 4+1 Bed,4 Bath, Inground Salt Water Pool/Hot Tub,, Cherry Hardwood Floors And Kitchen Cabinets, Granite Countertops, Potlights, New Glass/Iron Rod French Doors, B/I Wine Fridge, Gas Stove,Under Cab/Counter Lighting, Full Finished Basement With In-Law Suite Potential, Wet Bar, Gas Laundry, Master Ensuite With Jacuzzi And Slate Shower, Granite His/Her Counter, Walk In Closet, Garage With Spectacular 2 Tiered Loft!**** EXTRAS **** All S/S/ Appliances, Water Softener, Reverse Osmosis And Water Purifier, Garage Entrance Into Mud/Laundry Room On Main Floor, Roof Recently Replaced With Warranty Certificate, Exterior Gates On Both Sides, This Home Is Move In Ready! (id:25308)
Property Details
|
MLS® Number
|
S4530403 |
|
Property Type
|
Single Family |
|
Community Name
|
Edgehill Drive |
|
Amenities Near By
|
Park, Public Transit |
|
Parking Space Total
|
6 |
|
Pool Type
|
Inground Pool |
Building
|
Bathroom Total
|
4 |
|
Bedrooms Above Ground
|
4 |
|
Bedrooms Below Ground
|
1 |
|
Bedrooms Total
|
5 |
|
Basement Development
|
Finished |
|
Basement Type
|
Full (finished) |
|
Construction Style Attachment
|
Detached |
|
Cooling Type
|
Central Air Conditioning |
|
Exterior Finish
|
Brick |
|
Fireplace Present
|
Yes |
|
Heating Fuel
|
Natural Gas |
|
Heating Type
|
Forced Air |
|
Stories Total
|
2 |
|
Type
|
House |
Parking
Land
|
Acreage
|
No |
|
Land Amenities
|
Park, Public Transit |
|
Size Irregular
|
45.83 X 109.9 Ft |
|
Size Total Text
|
45.83 X 109.9 Ft |
Rooms
| Level |
Type |
Length |
Width |
Dimensions |
|
Second Level |
Master Bedroom |
7.55 m |
4.3 m |
7.55 m x 4.3 m |
|
Second Level |
Bedroom 2 |
4.45 m |
3.35 m |
4.45 m x 3.35 m |
|
Second Level |
Bedroom 3 |
3.65 m |
3.05 m |
3.65 m x 3.05 m |
|
Second Level |
Bedroom 4 |
4.45 m |
3.15 m |
4.45 m x 3.15 m |
|
Basement |
Recreational, Games Room |
7 m |
4.65 m |
7 m x 4.65 m |
|
Basement |
Bedroom |
3.35 m |
3.05 m |
3.35 m x 3.05 m |
|
Main Level |
Living Room |
6.55 m |
3.35 m |
6.55 m x 3.35 m |
|
Main Level |
Dining Room |
6.55 m |
3.35 m |
6.55 m x 3.35 m |
|
Main Level |
Kitchen |
6.65 m |
3.85 m |
6.65 m x 3.85 m |
|
Main Level |
Family Room |
6.65 m |
3.4 m |
6.65 m x 3.4 m |
Utilities
|
Sewer
|
Installed |
|
Natural Gas
|
Installed |
|
Electricity
|
Installed |
|
Cable
|
Installed |
https://www.realtor.ca/PropertyDetails.aspx?PropertyId=20970535
