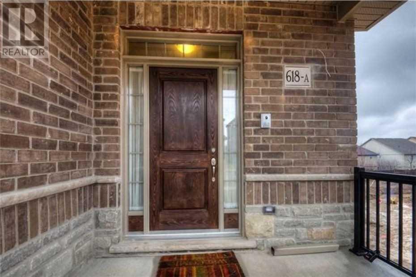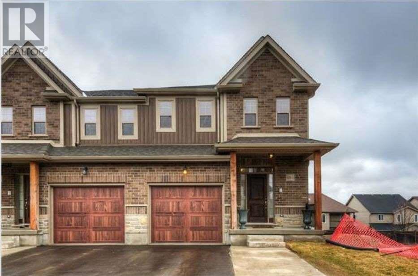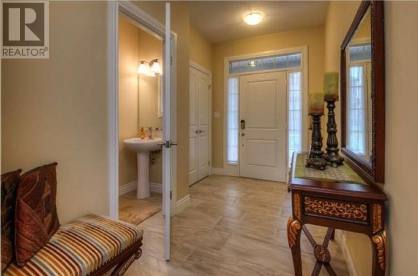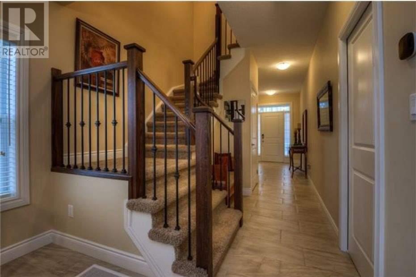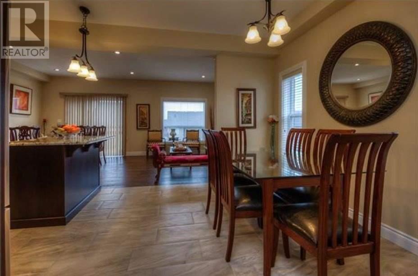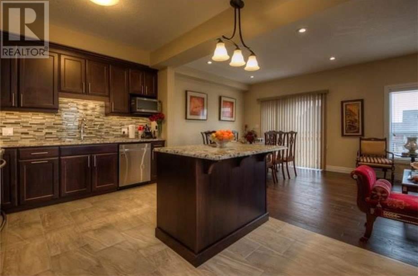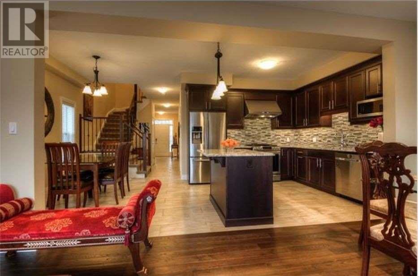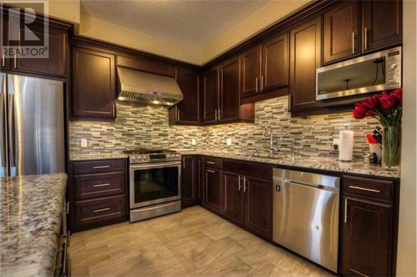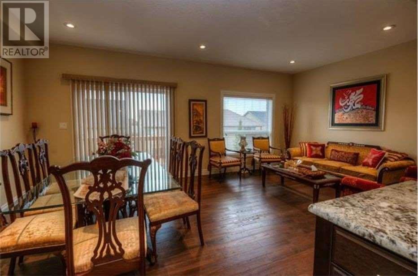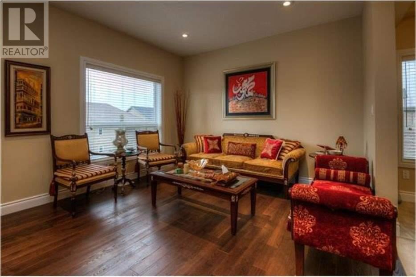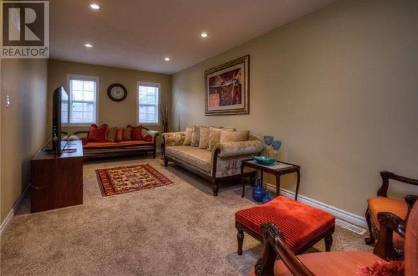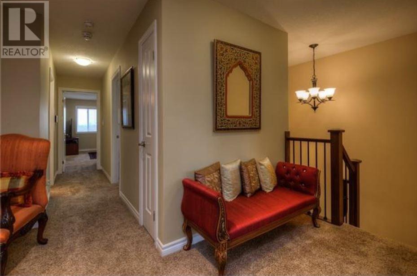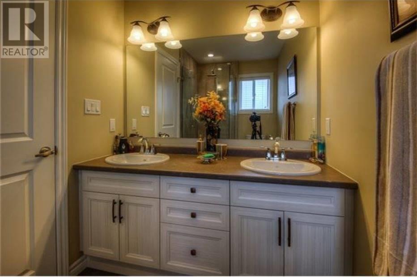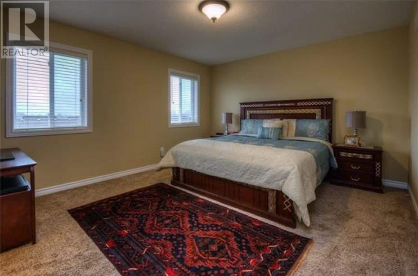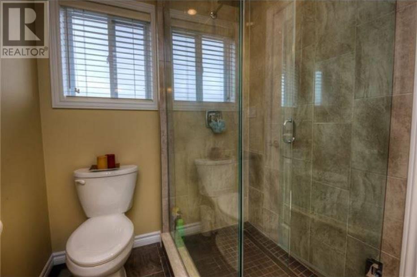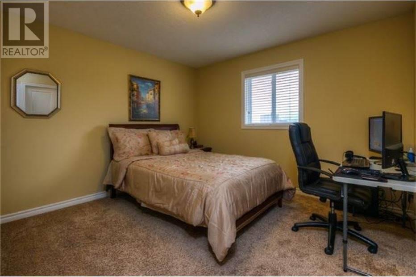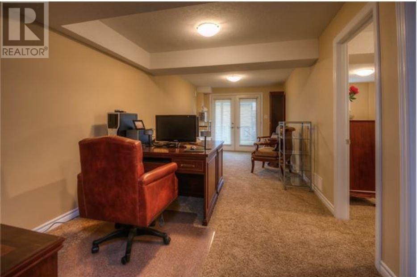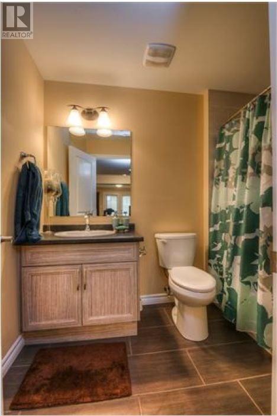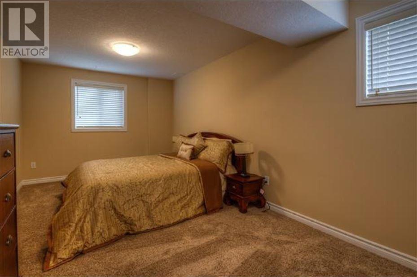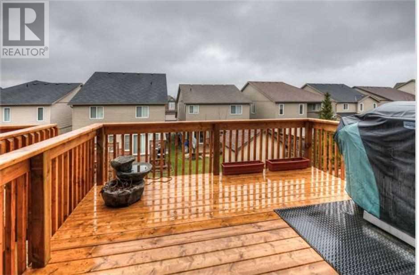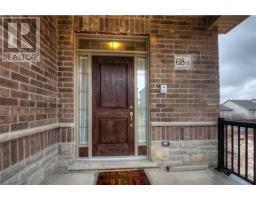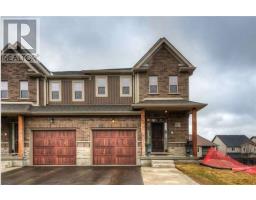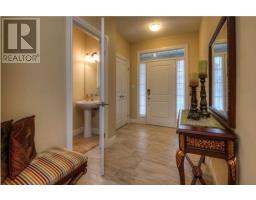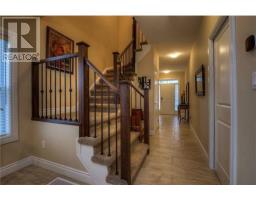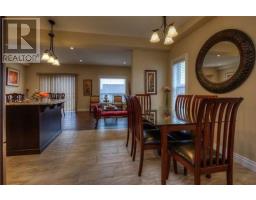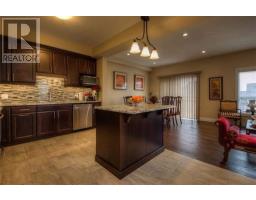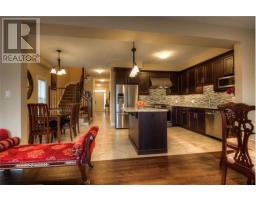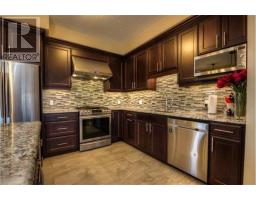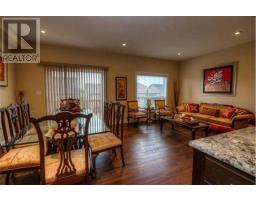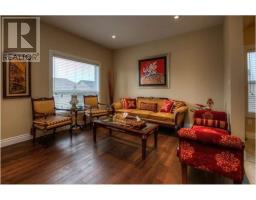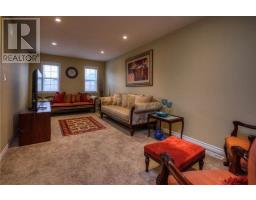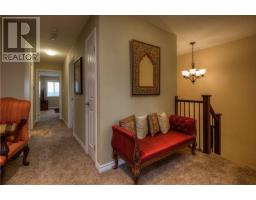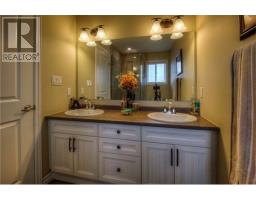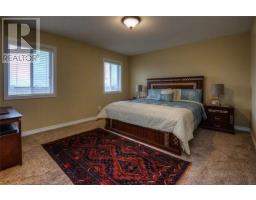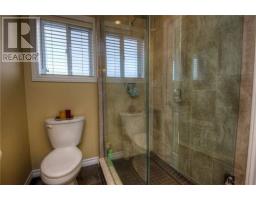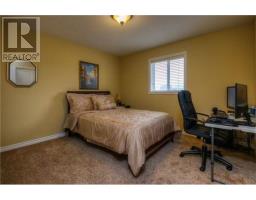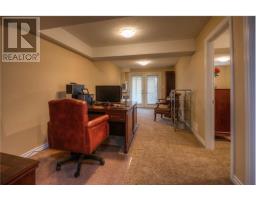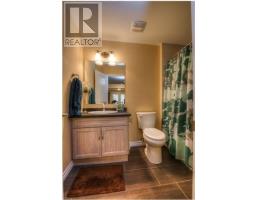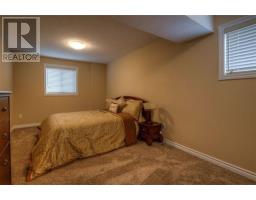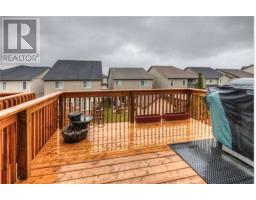618a Montpellier Dr Waterloo, Ontario N2T 0B2
4 Bedroom
4 Bathroom
Fireplace
Central Air Conditioning
Forced Air
$624,900
Only 3 Years Old This Beautiful 3 Bedroom+ Loft Semi-Detached House Has Everything.Very Spacious And Bright Located Close To Edna Staebler School. Many Upgrades Like Video Intercom, Engineered Hardwood And 12 By 14 Tiles On The Main Floor. Open Concept Living Room Features Separate Dining Room Area. Modern Kitchen With Island/Breakfast Bar, Gas Stove And Tilled Back Splash And Many More Upgrades. Must See This House!!!!!**** EXTRAS **** Air Exchanger, Garage Door Remote, In Law Suite Water Softener. Show With Confidence. (id:25308)
Property Details
| MLS® Number | X4584850 |
| Property Type | Single Family |
| Parking Space Total | 3 |
Building
| Bathroom Total | 4 |
| Bedrooms Above Ground | 3 |
| Bedrooms Below Ground | 1 |
| Bedrooms Total | 4 |
| Basement Development | Finished |
| Basement Features | Walk Out |
| Basement Type | N/a (finished) |
| Construction Style Attachment | Semi-detached |
| Cooling Type | Central Air Conditioning |
| Exterior Finish | Brick |
| Fireplace Present | Yes |
| Heating Fuel | Natural Gas |
| Heating Type | Forced Air |
| Stories Total | 2 |
| Type | House |
Parking
| Garage |
Land
| Acreage | No |
| Size Irregular | 26.5 X 104.99 Ft |
| Size Total Text | 26.5 X 104.99 Ft |
Rooms
| Level | Type | Length | Width | Dimensions |
|---|---|---|---|---|
| Second Level | Family Room | 6.33 m | 3.29 m | 6.33 m x 3.29 m |
| Second Level | Master Bedroom | 4.48 m | 3.84 m | 4.48 m x 3.84 m |
| Second Level | Bedroom 2 | 3.5 m | 3.1 m | 3.5 m x 3.1 m |
| Second Level | Bedroom 3 | 3.5 m | 3.32 m | 3.5 m x 3.32 m |
| Second Level | Bathroom | |||
| Basement | Bedroom | 3.01 m | 5.51 m | 3.01 m x 5.51 m |
| Basement | Recreational, Games Room | 7.4 m | 2.89 m | 7.4 m x 2.89 m |
| Main Level | Laundry Room | |||
| Main Level | Kitchen | 3.47 m | 3.26 m | 3.47 m x 3.26 m |
| Main Level | Living Room | 6.21 m | 3.62 m | 6.21 m x 3.62 m |
| Main Level | Dining Room | 3.23 m | 2.71 m | 3.23 m x 2.71 m |
| Main Level | Bathroom |
https://www.realtor.ca/PropertyDetails.aspx?PropertyId=21164324
Interested?
Contact us for more information
