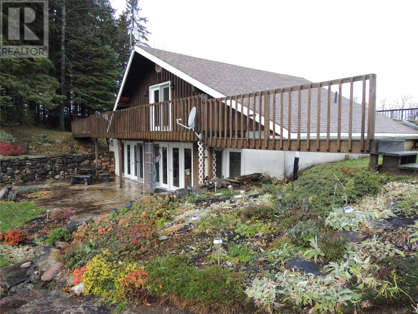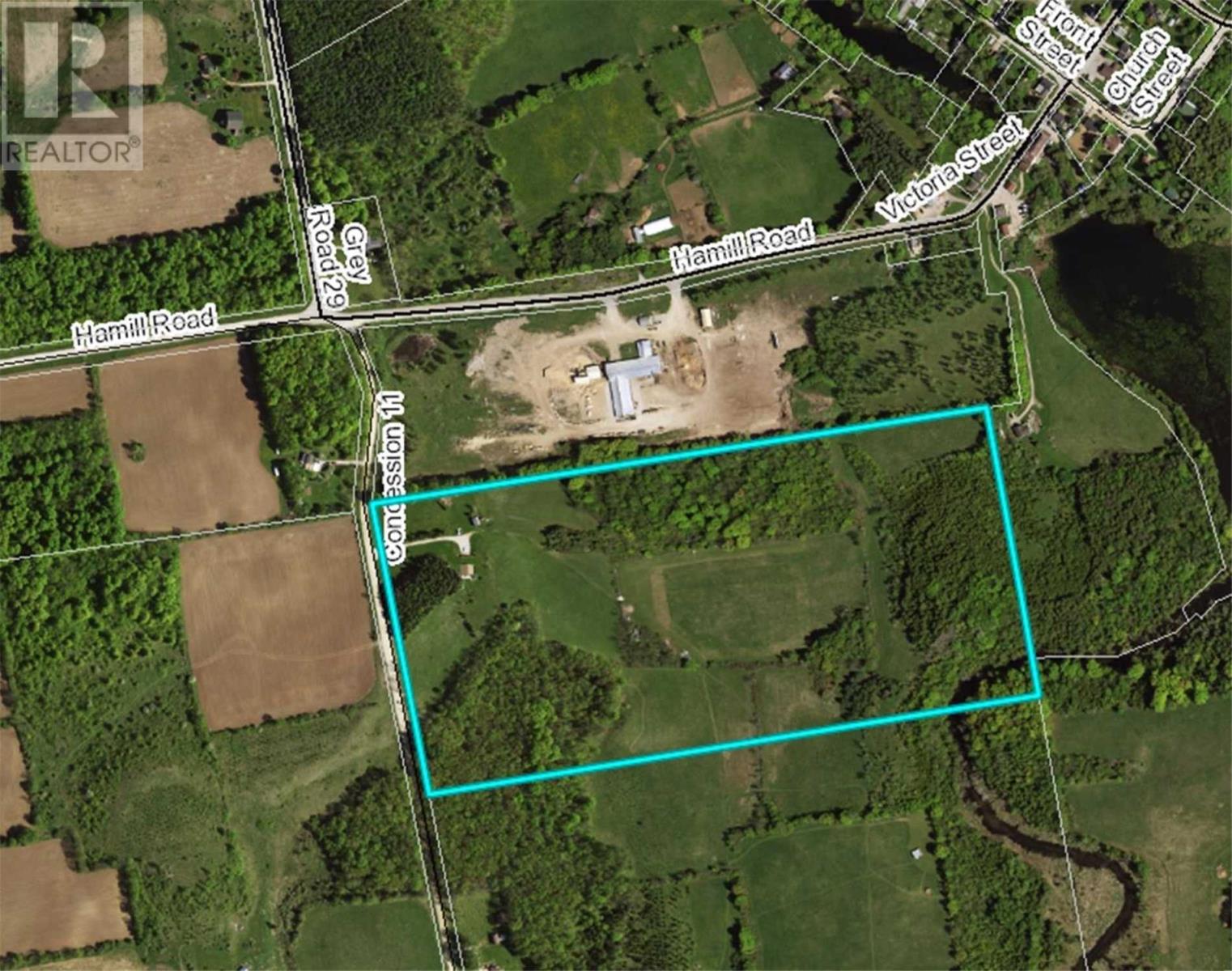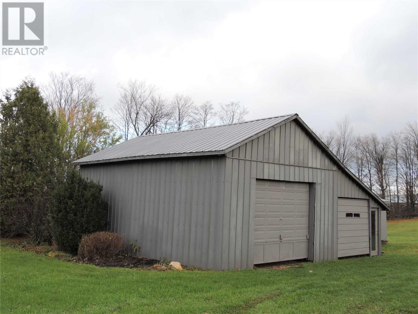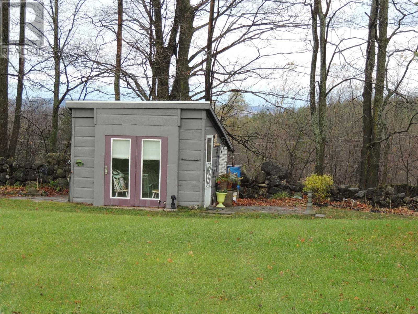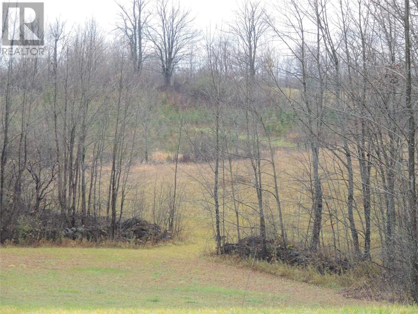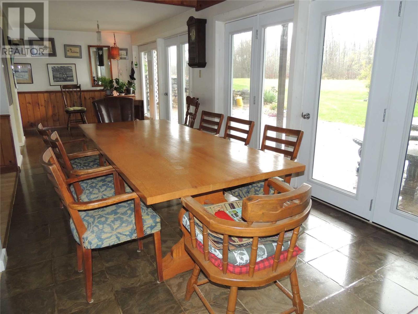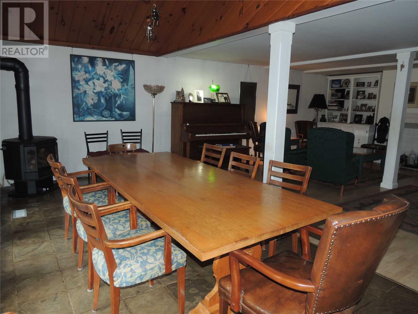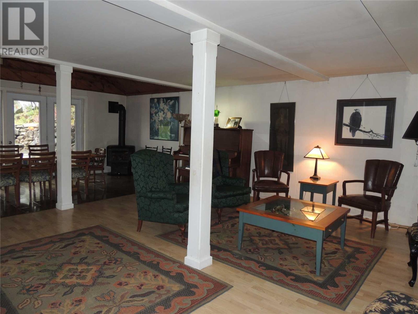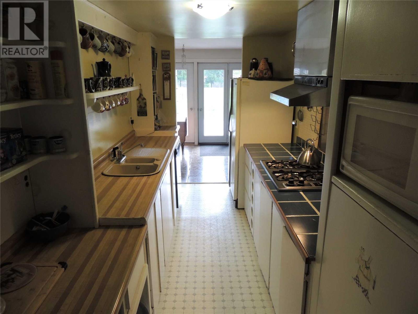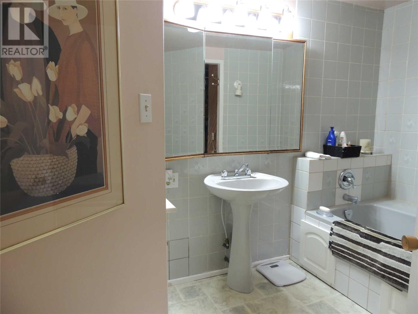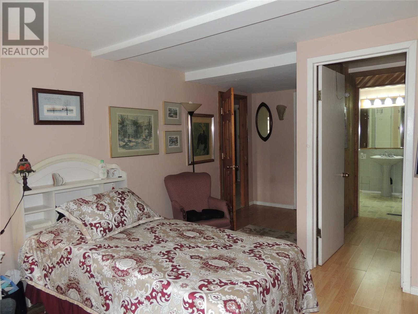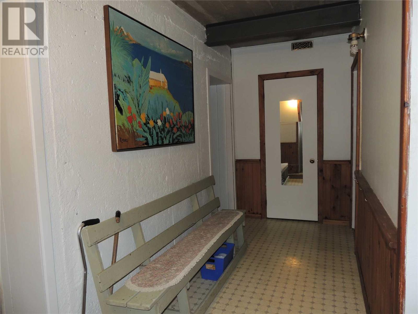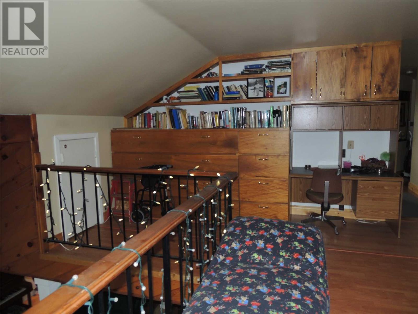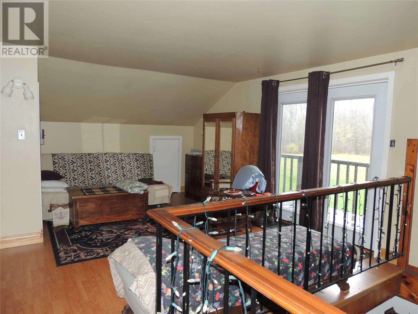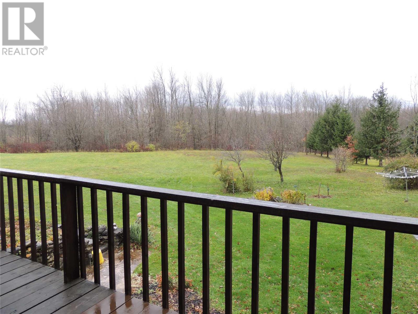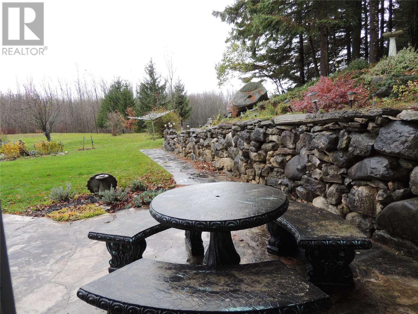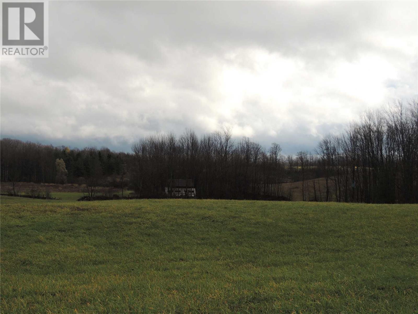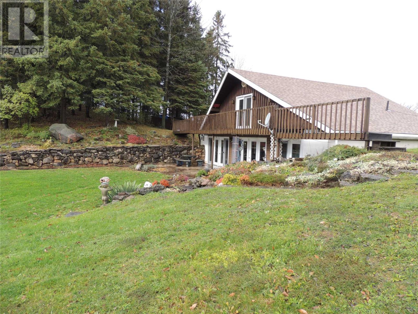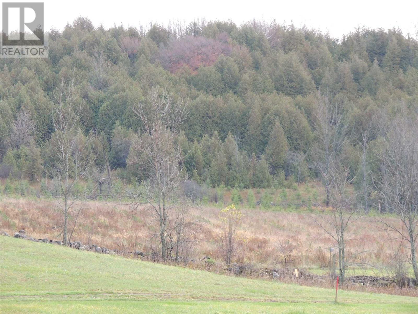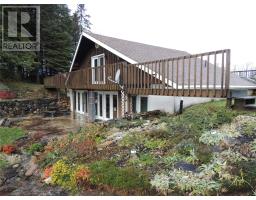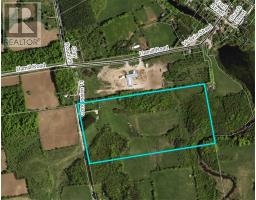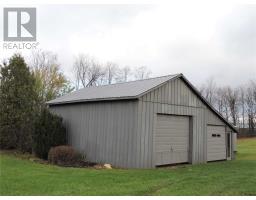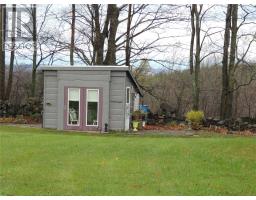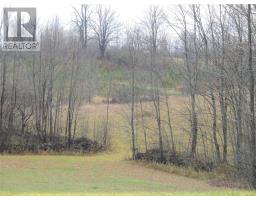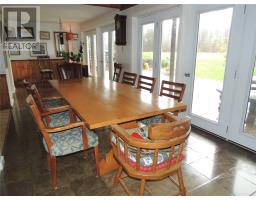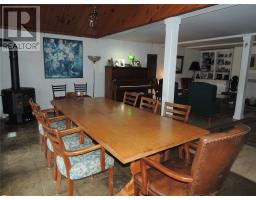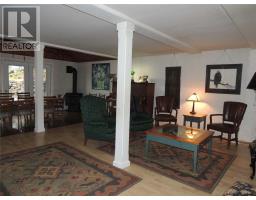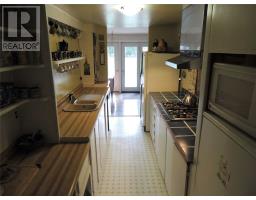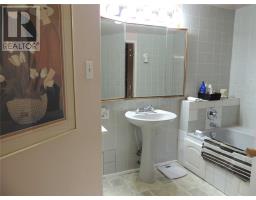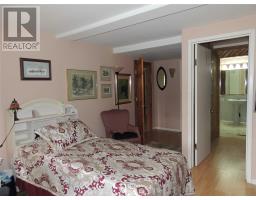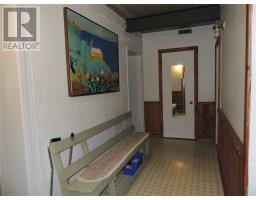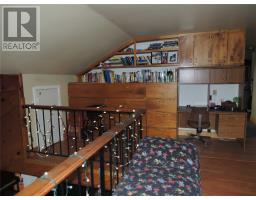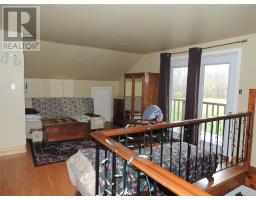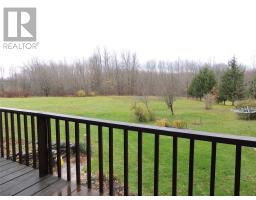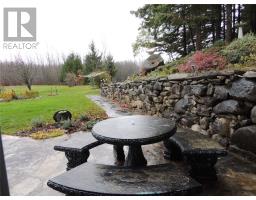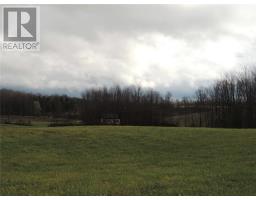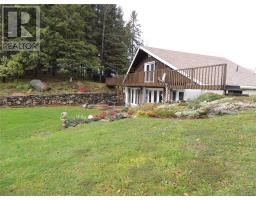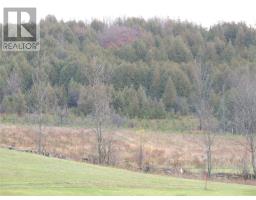3 Bedroom
3 Bathroom
Fireplace
Forced Air
Acreage
$575,000
50 Acre Property With Country Home. Well-Constructed With Spacious Rooms, Main Floor Master Suite And Country Views From Every Room. Multiple Garden Doors Provide Access To Sheltered Patio And Garden Area. Second Level Includes Bedrooms, Bathroom And Large Loft Area. Bath And Laundry Combination On Main Level Services The 17X18 In-Law Suite. Detached Storage Building 27X30. Land Is Nice Mixture Of Open Space, Bush And Trails With River Crossing Property**** EXTRAS **** Frontage And Depth Are Approximate. (id:25308)
Property Details
|
MLS® Number
|
X4446496 |
|
Property Type
|
Single Family |
|
Community Name
|
Rural Chatsworth |
|
Features
|
Country Residential |
|
Parking Space Total
|
50 |
Building
|
Bathroom Total
|
3 |
|
Bedrooms Above Ground
|
3 |
|
Bedrooms Total
|
3 |
|
Exterior Finish
|
Stucco, Wood |
|
Fireplace Present
|
Yes |
|
Heating Fuel
|
Propane |
|
Heating Type
|
Forced Air |
|
Stories Total
|
2 |
|
Type
|
House |
Parking
Land
|
Acreage
|
Yes |
|
Size Irregular
|
1008 X 2200 Ft |
|
Size Total Text
|
1008 X 2200 Ft|25 - 50 Acres |
Rooms
| Level |
Type |
Length |
Width |
Dimensions |
|
Second Level |
Bedroom |
3.63 m |
3.76 m |
3.63 m x 3.76 m |
|
Second Level |
Loft |
4.57 m |
4.83 m |
4.57 m x 4.83 m |
|
Main Level |
Kitchen |
2.13 m |
4.17 m |
2.13 m x 4.17 m |
|
Main Level |
Dining Room |
2.69 m |
9.07 m |
2.69 m x 9.07 m |
|
Main Level |
Living Room |
5.61 m |
5.64 m |
5.61 m x 5.64 m |
|
Main Level |
Laundry Room |
2.08 m |
3.96 m |
2.08 m x 3.96 m |
|
Main Level |
Foyer |
1.63 m |
4.17 m |
1.63 m x 4.17 m |
|
Main Level |
Master Bedroom |
3.66 m |
3.76 m |
3.66 m x 3.76 m |
|
Main Level |
Other |
5.41 m |
5.54 m |
5.41 m x 5.54 m |
|
Main Level |
Other |
2.08 m |
2.29 m |
2.08 m x 2.29 m |
Utilities
https://www.realtor.ca/PropertyDetails.aspx?PropertyId=20663568
