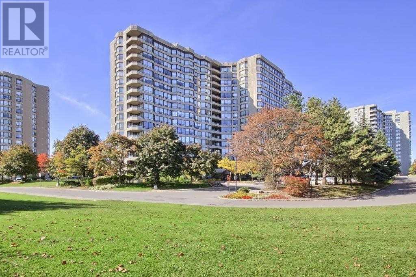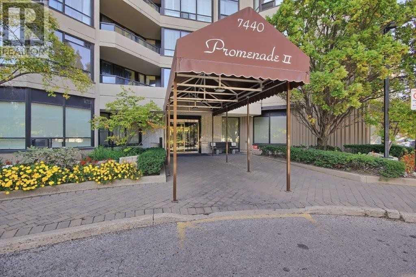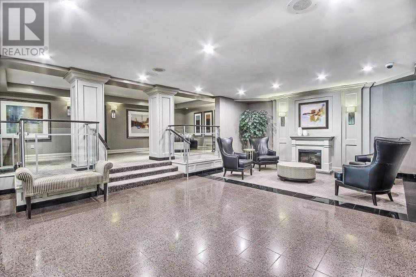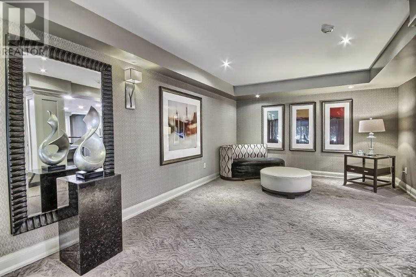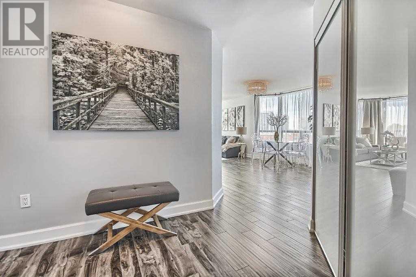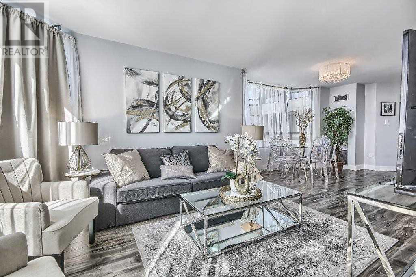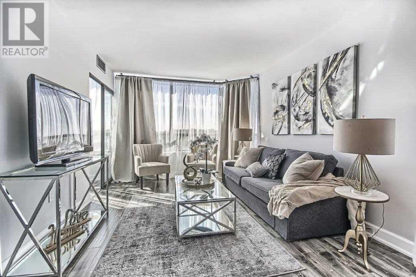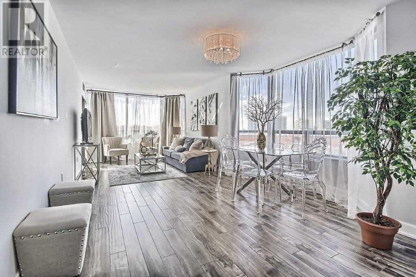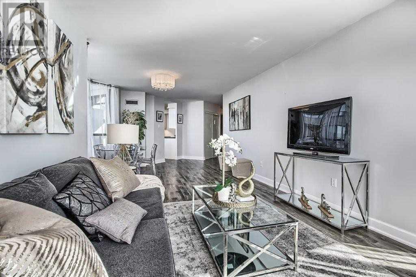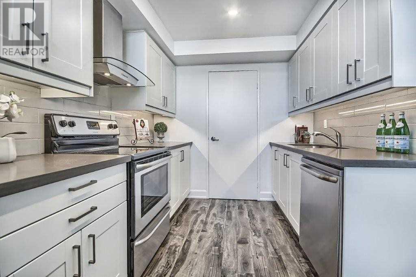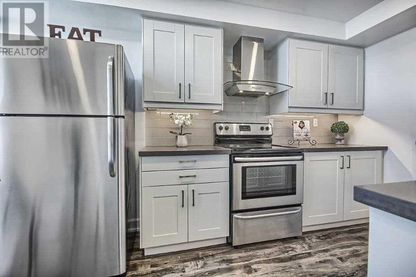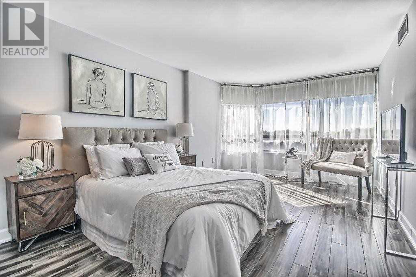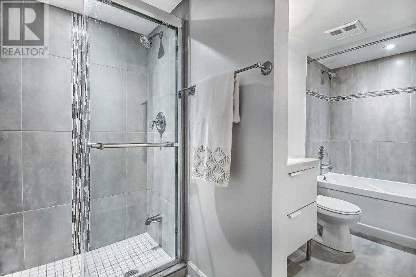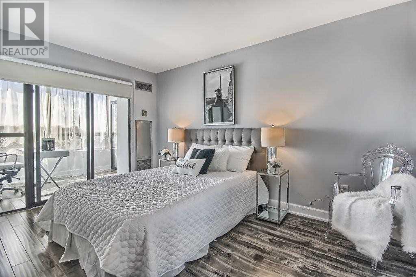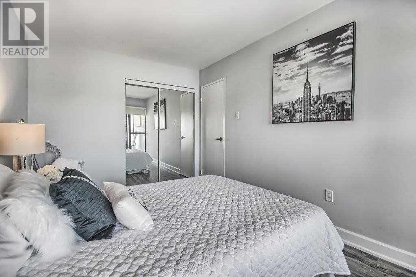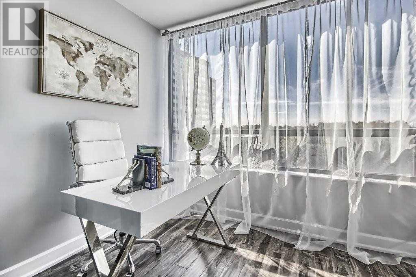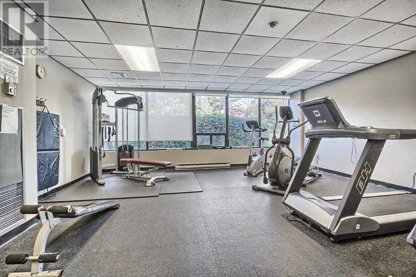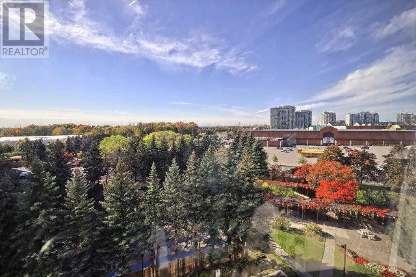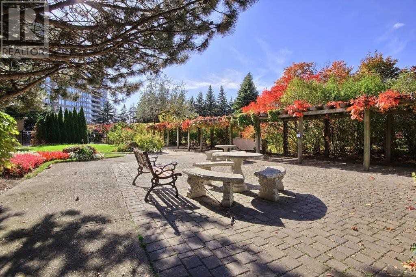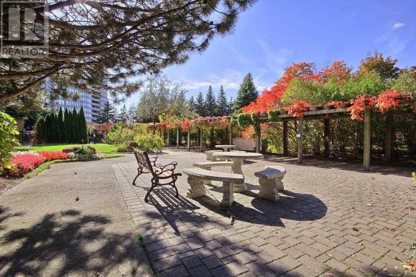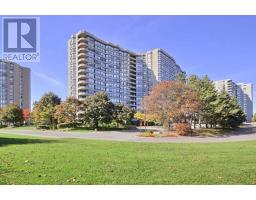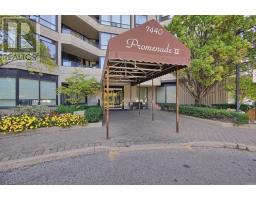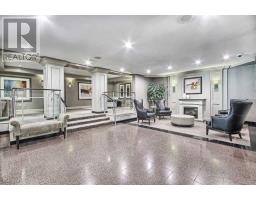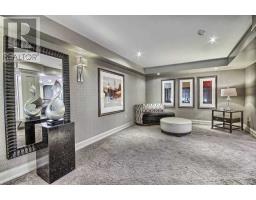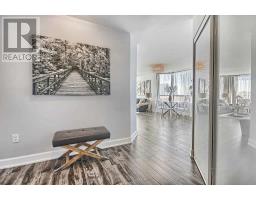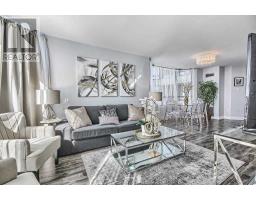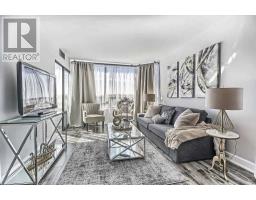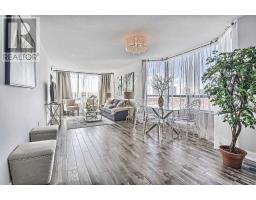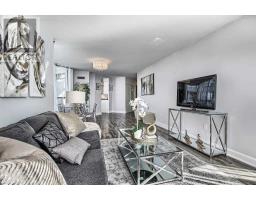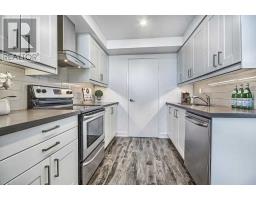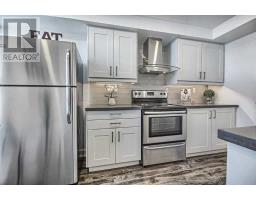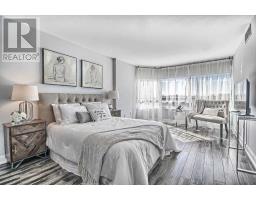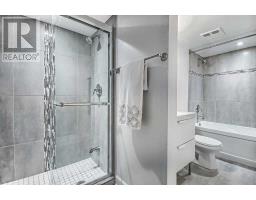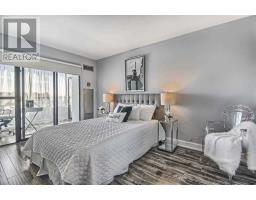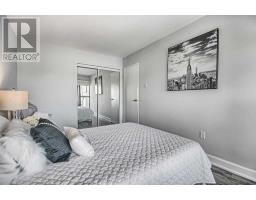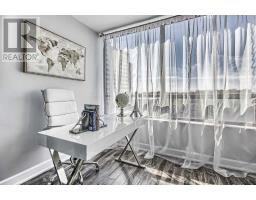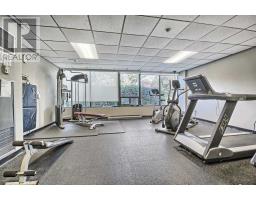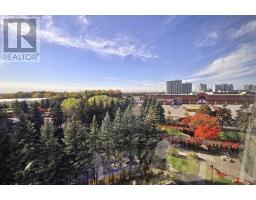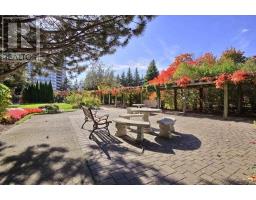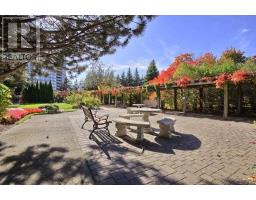#614 -7440 Bathurst St Vaughan, Ontario L4J 7K8
$599,000Maintenance,
$1,010 Monthly
Maintenance,
$1,010 Monthly!!!Desirable Promenade Location!!! Spacious 2+ Den, Aprox 1300Sqft, South/West Exposure. Fully Renovated. Thousands $$$ Spent On Executive Style Finishes! Huge Floor Plan Ideal For Families & Entertaining. Renovated: Kitchen With Xl W/In Pantry, Bathrooms, Laminate Floors And Smooth Ceilings Throughout. Steps To Promenade Shopping Center. Walking Distance To Disera Shops, Places Of Worship, Transit Right At The Door!! Beatifull Outdoor Pool And Tennis Court.**** EXTRAS **** S/S Appliances; Fridge, Stove, Washer, Hood/Fan.Large Samsung Washer And Dryer. Custom Kitchen Cabinets W/ Quartz Counters, Pot Lights, Bathroom Vanities. All Utilities +Cable Are Incl In Maintenance Cost. (id:25308)
Property Details
| MLS® Number | N4606905 |
| Property Type | Single Family |
| Community Name | Brownridge |
| Amenities Near By | Park, Public Transit, Schools |
| Community Features | Pets Not Allowed |
| Parking Space Total | 1 |
| Pool Type | Outdoor Pool |
| Structure | Tennis Court |
Building
| Bathroom Total | 2 |
| Bedrooms Above Ground | 2 |
| Bedrooms Below Ground | 1 |
| Bedrooms Total | 3 |
| Amenities | Party Room, Sauna, Security/concierge, Exercise Centre |
| Cooling Type | Central Air Conditioning |
| Exterior Finish | Concrete |
| Fire Protection | Security Guard |
| Heating Fuel | Natural Gas |
| Heating Type | Forced Air |
| Type | Apartment |
Parking
| Underground |
Land
| Acreage | No |
| Land Amenities | Park, Public Transit, Schools |
Rooms
| Level | Type | Length | Width | Dimensions |
|---|---|---|---|---|
| Main Level | Living Room | 7 m | 3.25 m | 7 m x 3.25 m |
| Main Level | Dining Room | 7 m | 3.25 m | 7 m x 3.25 m |
| Main Level | Kitchen | 3.91 m | 2.48 m | 3.91 m x 2.48 m |
| Main Level | Solarium | 2.77 m | 2.22 m | 2.77 m x 2.22 m |
| Main Level | Master Bedroom | 5.25 m | 3.43 m | 5.25 m x 3.43 m |
| Main Level | Bedroom 2 | 4.19 m | 2.77 m | 4.19 m x 2.77 m |
https://www.realtor.ca/PropertyDetails.aspx?PropertyId=21242633
Interested?
Contact us for more information
