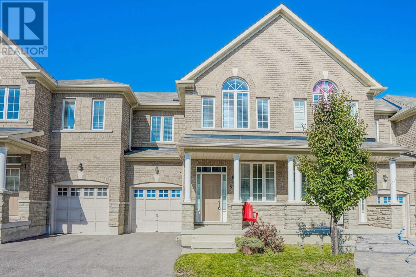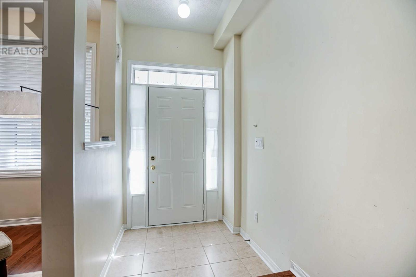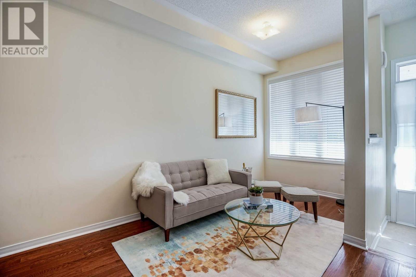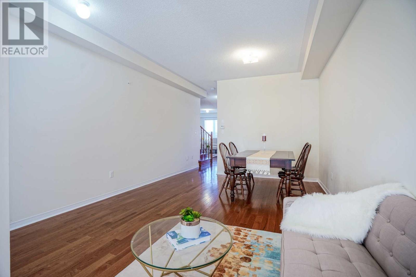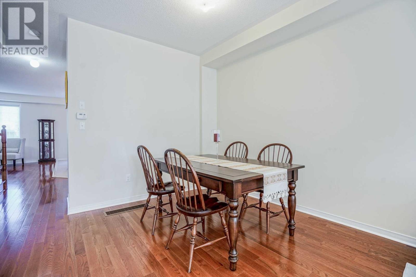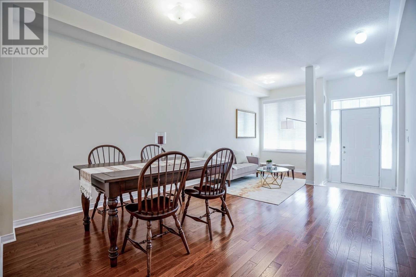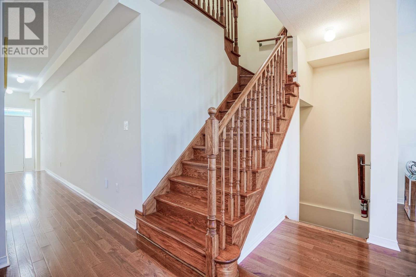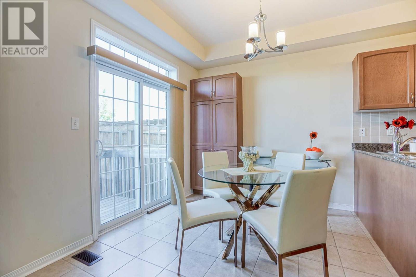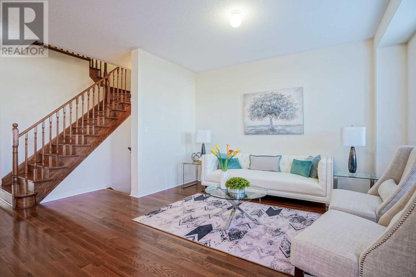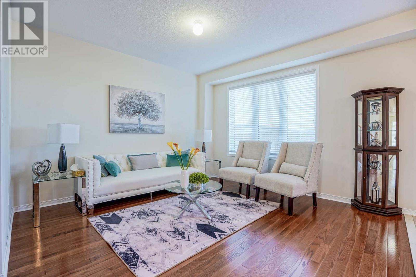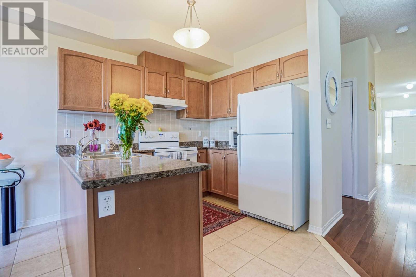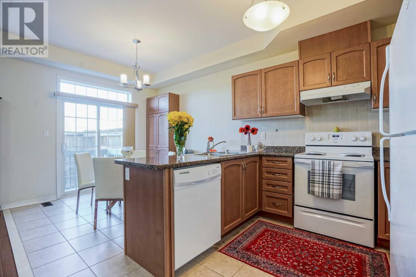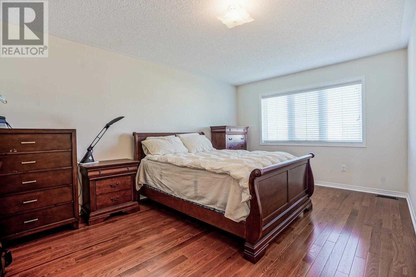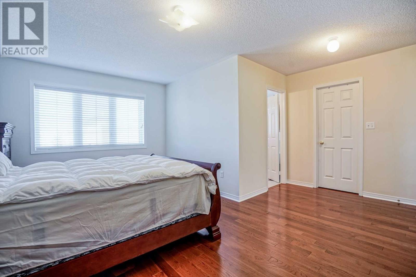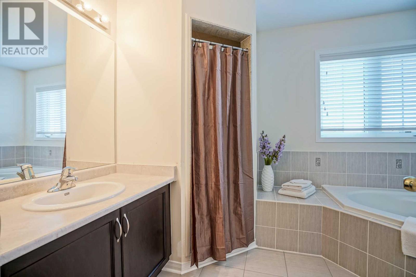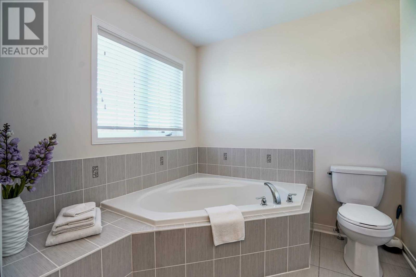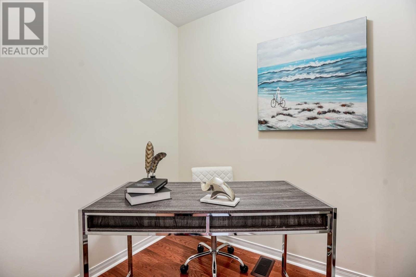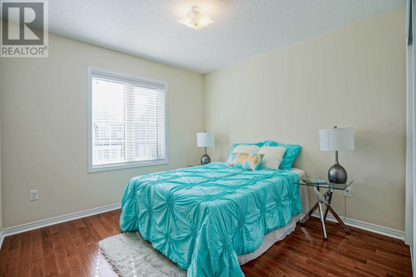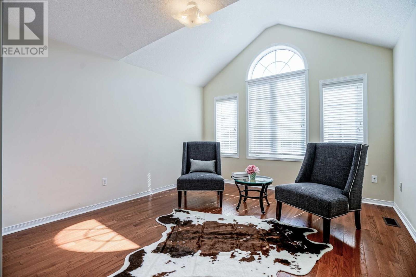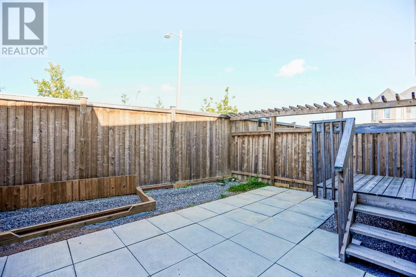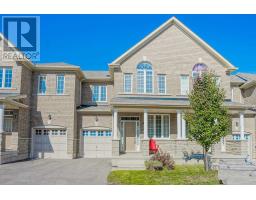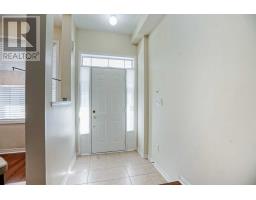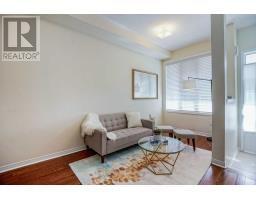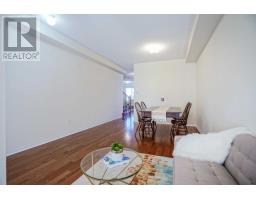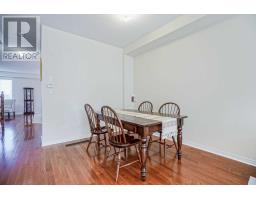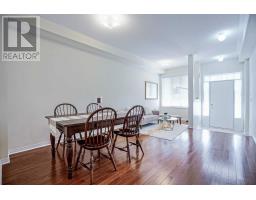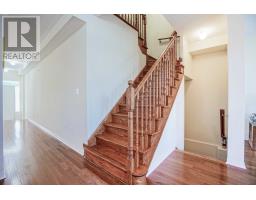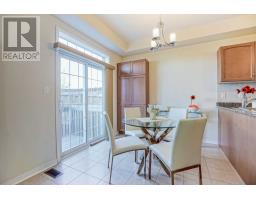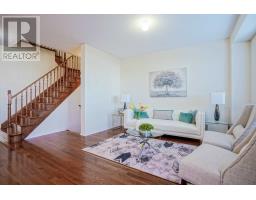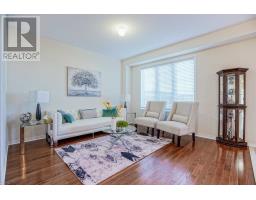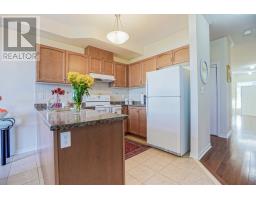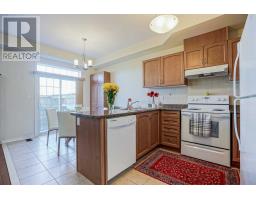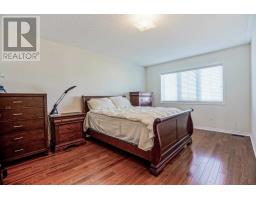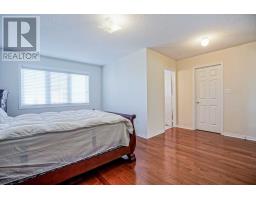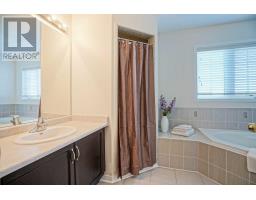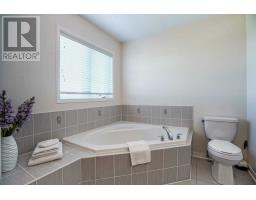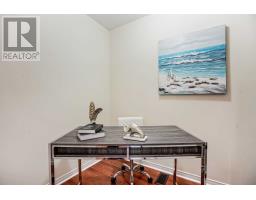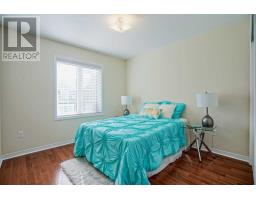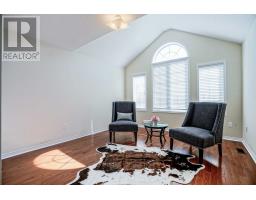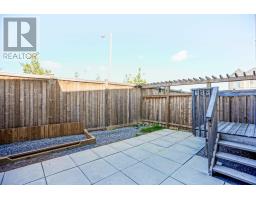61 Jackson Eli Way Markham, Ontario L3S 0C4
4 Bedroom
3 Bathroom
Central Air Conditioning
Forced Air
$840,990
Stunning And Well Maintained Beautiful 5 Year Old 1877 Sq Ft Castle Rock Built 3+ 1 Bedroom Townhome In High Demand Cedarwood Village Area. H/W Floors Thruout With H/W Oak Staircase. Complete Home W/ Living, Dining, Family, Breakfast Area. Open Concept. Sunbright Home, Master En-Suite W/ Soaker Tub; Separate Shower; Oversized Walk In Master En-Suite Closet. 3 Massive Size Bedrooms Plus Office/Den Area. W/O To Private Backyard W/ No Maintenance Req. Must See.**** EXTRAS **** All Major Appliances. Patio Built With Stones (No Maintenance). Rental Hot Water Tank. Rough In Central Vac., Home Security And Basement Bathroom. (id:25308)
Property Details
| MLS® Number | N4604437 |
| Property Type | Single Family |
| Community Name | Cedarwood |
| Parking Space Total | 2 |
Building
| Bathroom Total | 3 |
| Bedrooms Above Ground | 3 |
| Bedrooms Below Ground | 1 |
| Bedrooms Total | 4 |
| Basement Type | Full |
| Construction Style Attachment | Attached |
| Cooling Type | Central Air Conditioning |
| Exterior Finish | Brick |
| Heating Fuel | Natural Gas |
| Heating Type | Forced Air |
| Stories Total | 2 |
| Type | Row / Townhouse |
Parking
| Attached garage |
Land
| Acreage | No |
| Size Irregular | 23.49 X 86.19 Ft |
| Size Total Text | 23.49 X 86.19 Ft |
Rooms
| Level | Type | Length | Width | Dimensions |
|---|---|---|---|---|
| Second Level | Master Bedroom | 5.12 m | 5.12 m | 5.12 m x 5.12 m |
| Second Level | Bedroom 2 | 3.75 m | 3.69 m | 3.75 m x 3.69 m |
| Second Level | Bedroom 3 | 3.08 m | 3.11 m | 3.08 m x 3.11 m |
| Main Level | Family Room | 3.96 m | 4.08 m | 3.96 m x 4.08 m |
| Main Level | Living Room | 6.4 m | 3.75 m | 6.4 m x 3.75 m |
| Main Level | Dining Room | 6.4 m | 3.75 m | 6.4 m x 3.75 m |
| Main Level | Kitchen | 2.99 m | 2.75 m | 2.99 m x 2.75 m |
| Main Level | Eating Area | 2.99 m | 2.75 m | 2.99 m x 2.75 m |
https://www.realtor.ca/PropertyDetails.aspx?PropertyId=21233264
Interested?
Contact us for more information
