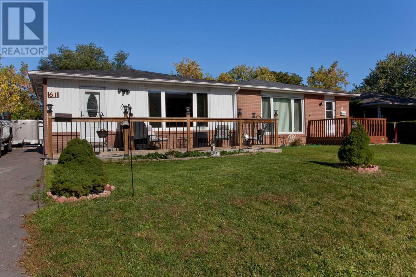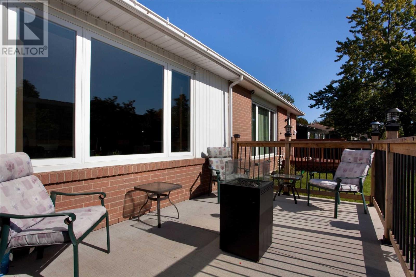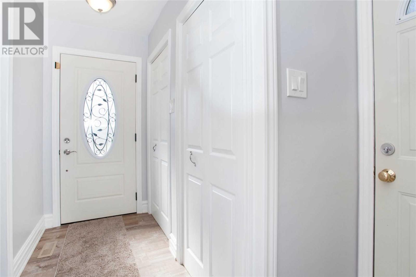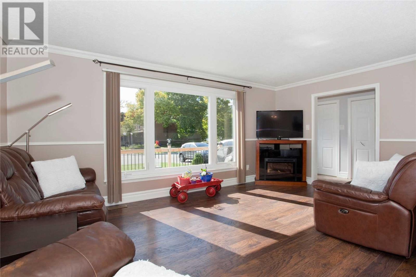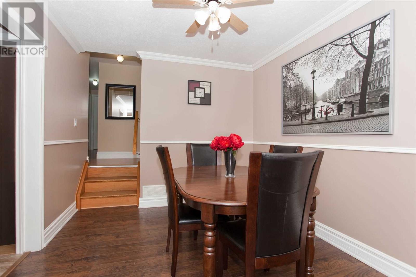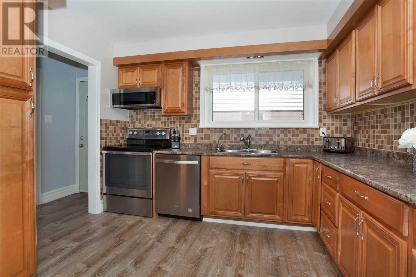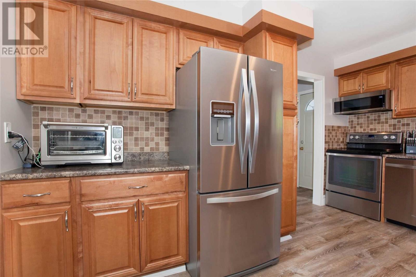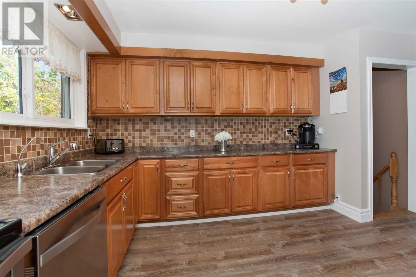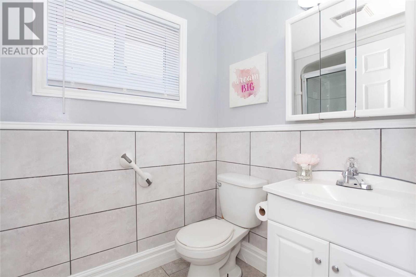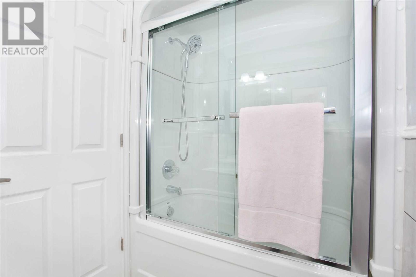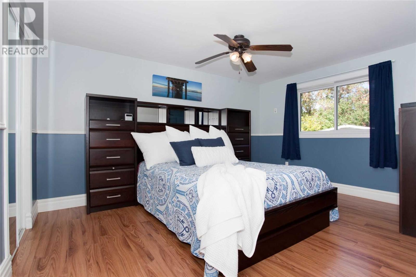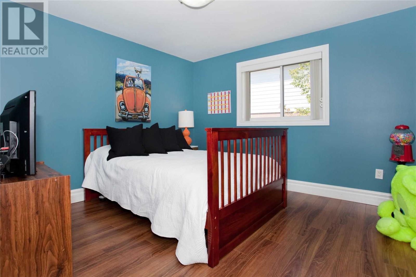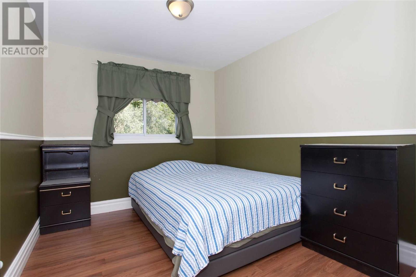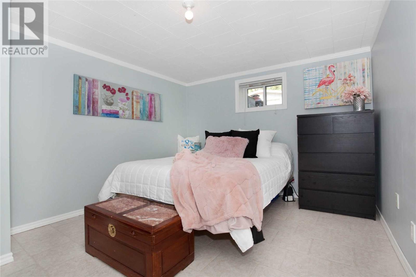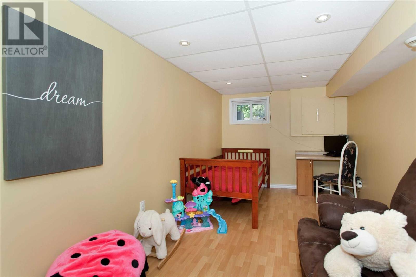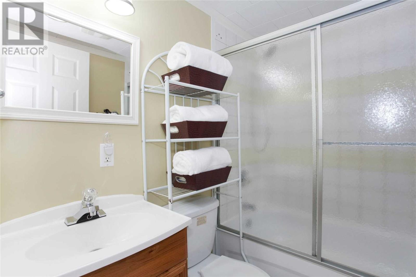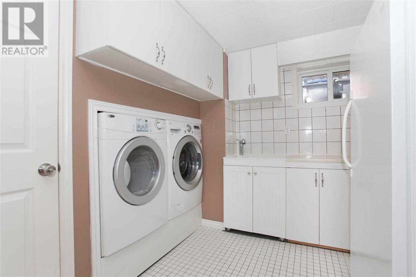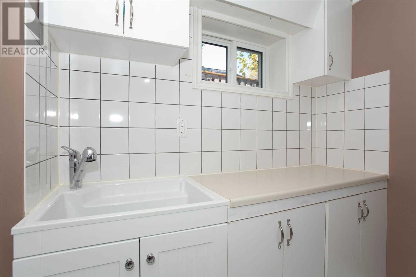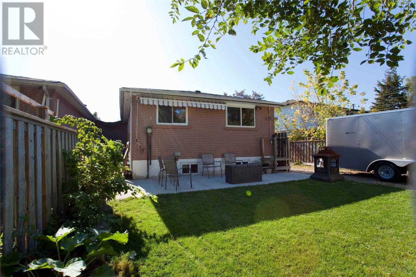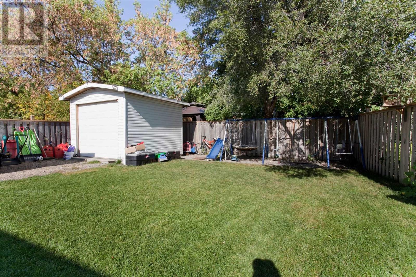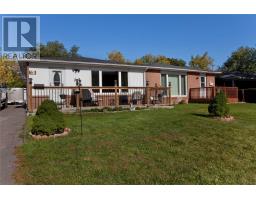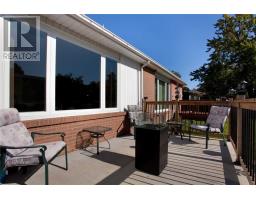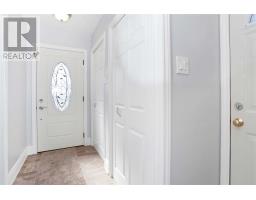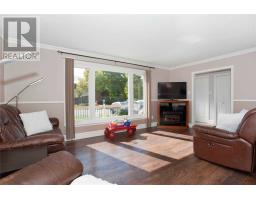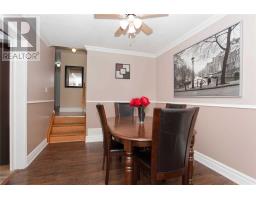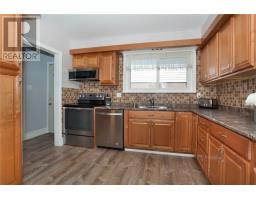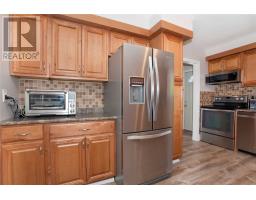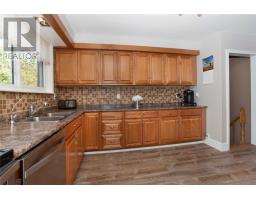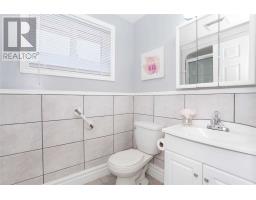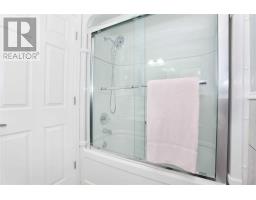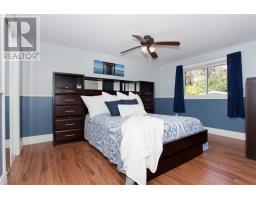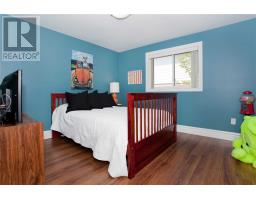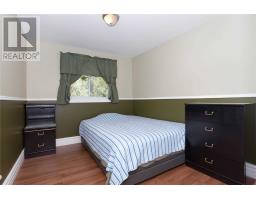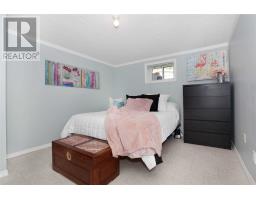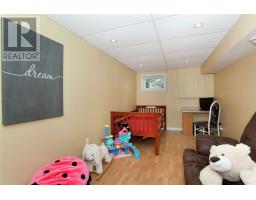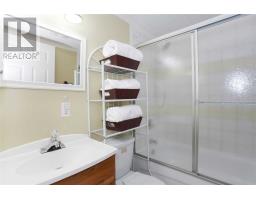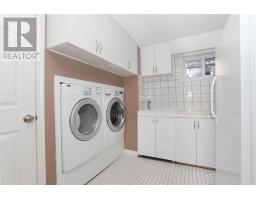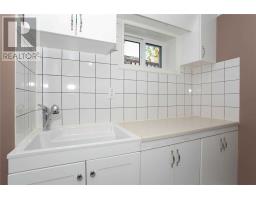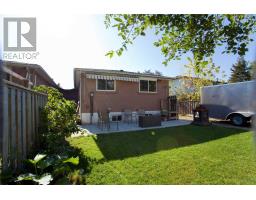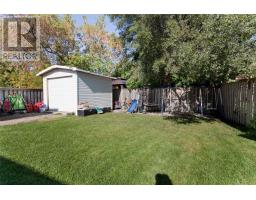5 Bedroom
2 Bathroom
Central Air Conditioning
Forced Air
$599,900
This Upgraded Spacious Semi Has Been Well Maintained & Features A Newer Kitchen & Windows, 2 Renoed Bathrooms, Oversized 33.89 X 120 Ft Lot, Parking For 4 Cars & Tons Of Natural Light. Open Concept Liv/Din Room With Crown Moulding, Oversized Baseboards & A Huge Picture Window. Kitchen Has Tons Of Cabinets, S/S Appliances & Ceramic Backsplash. Fin. Bsmt With 2 Large Bedrooms, Laundry Room & Huge Crawl Space. Front/Back Yard Has Poured Concrete Patios.**** EXTRAS **** Roof 2009, Furnace & A/C 2011, Most Windows 2017. 200 Amp Panel. Includes: Stainless Steel Kitchen Appliances (Fridge, Stove, B/I D/W, B/I Microwave), Washer, Dryer, All Window Coverings, Garden Shed. Exclude Freezer In Laundry Room. (id:25308)
Property Details
|
MLS® Number
|
W4607201 |
|
Property Type
|
Single Family |
|
Community Name
|
Southgate |
|
Parking Space Total
|
4 |
Building
|
Bathroom Total
|
2 |
|
Bedrooms Above Ground
|
3 |
|
Bedrooms Below Ground
|
2 |
|
Bedrooms Total
|
5 |
|
Basement Development
|
Finished |
|
Basement Type
|
Crawl Space (finished) |
|
Construction Style Attachment
|
Semi-detached |
|
Construction Style Split Level
|
Backsplit |
|
Cooling Type
|
Central Air Conditioning |
|
Exterior Finish
|
Brick, Vinyl |
|
Heating Fuel
|
Natural Gas |
|
Heating Type
|
Forced Air |
|
Type
|
House |
Land
|
Acreage
|
No |
|
Size Irregular
|
33.89 X 120 Ft ; North Side: 127.34, Rear: 28.8 |
|
Size Total Text
|
33.89 X 120 Ft ; North Side: 127.34, Rear: 28.8 |
Rooms
| Level |
Type |
Length |
Width |
Dimensions |
|
Lower Level |
Bedroom |
3.15 m |
4.27 m |
3.15 m x 4.27 m |
|
Lower Level |
Bedroom |
5.58 m |
2.54 m |
5.58 m x 2.54 m |
|
Lower Level |
Laundry Room |
|
|
|
|
Main Level |
Living Room |
3.38 m |
5.36 m |
3.38 m x 5.36 m |
|
Main Level |
Dining Room |
3.48 m |
2.9 m |
3.48 m x 2.9 m |
|
Main Level |
Kitchen |
3.33 m |
4.37 m |
3.33 m x 4.37 m |
|
Upper Level |
Master Bedroom |
3.35 m |
4.27 m |
3.35 m x 4.27 m |
|
Upper Level |
Bedroom 2 |
3.3 m |
3.35 m |
3.3 m x 3.35 m |
|
Upper Level |
Bedroom 3 |
3.25 m |
2.54 m |
3.25 m x 2.54 m |
https://www.realtor.ca/PropertyDetails.aspx?PropertyId=21242870
