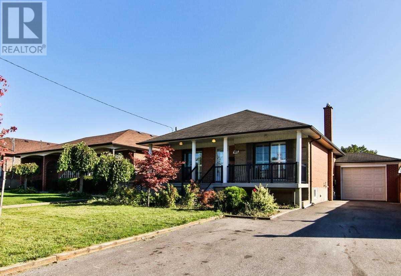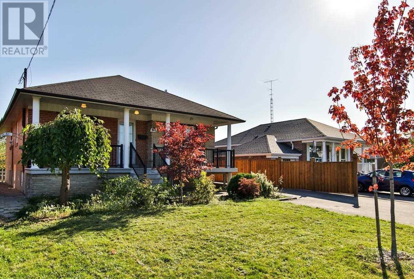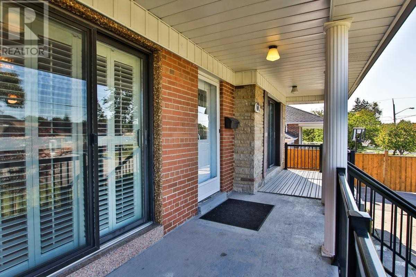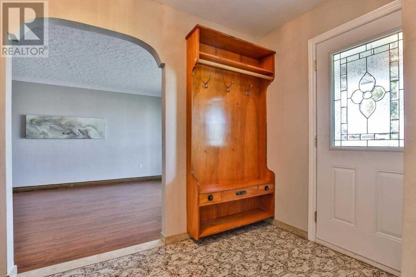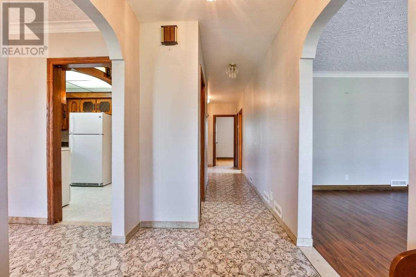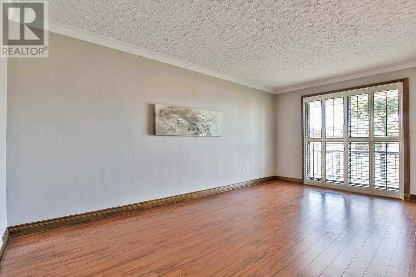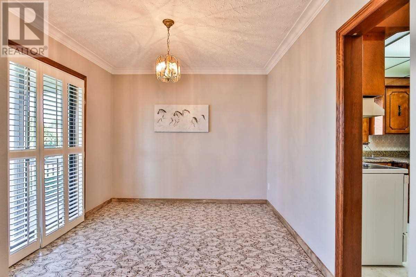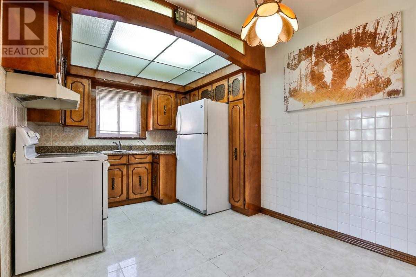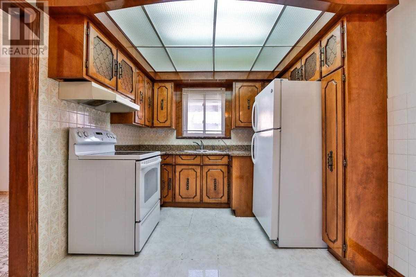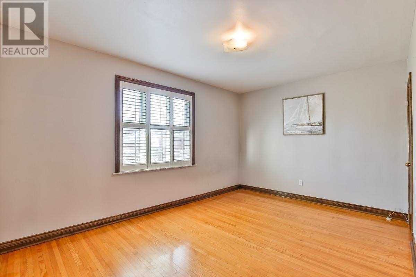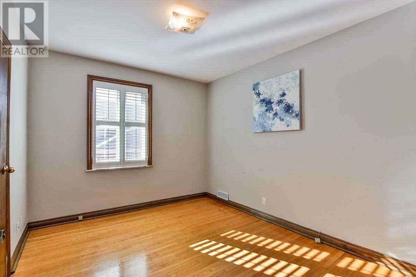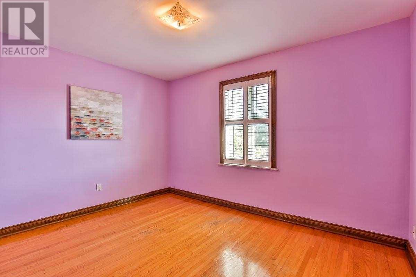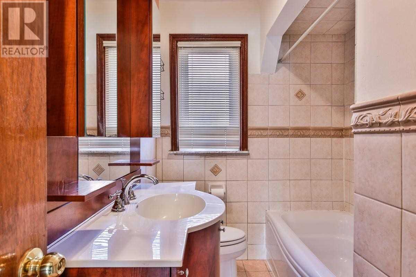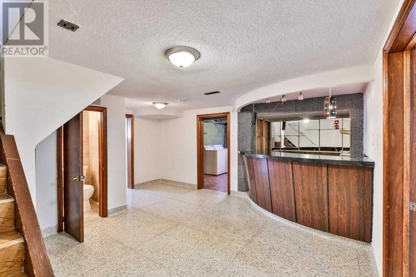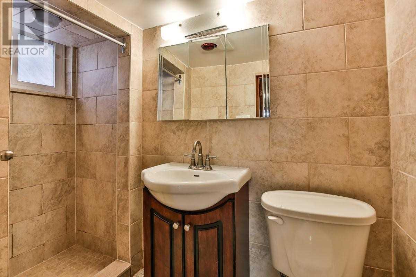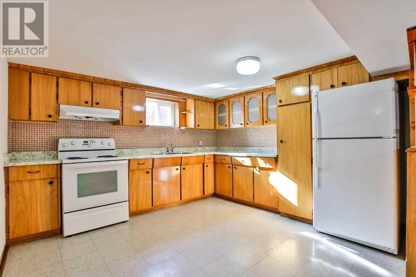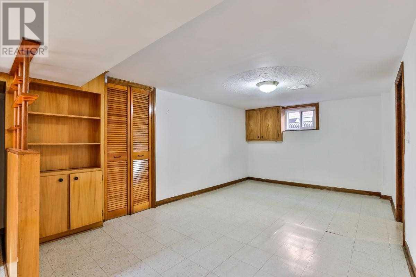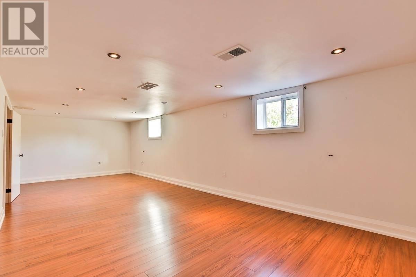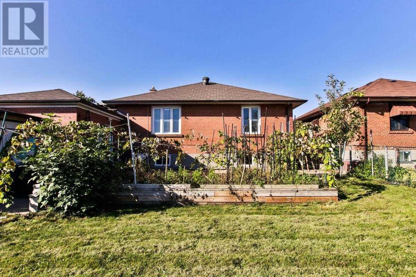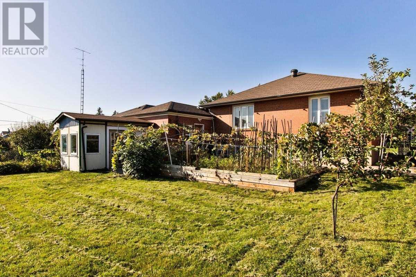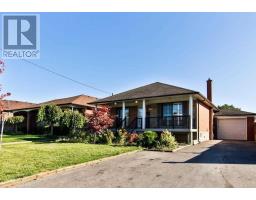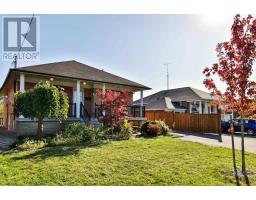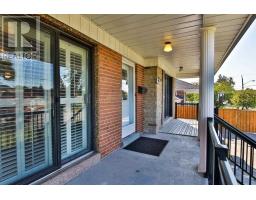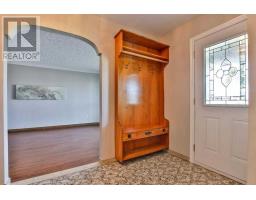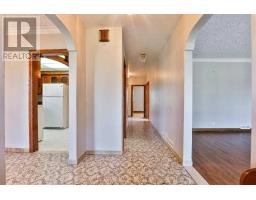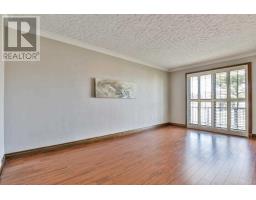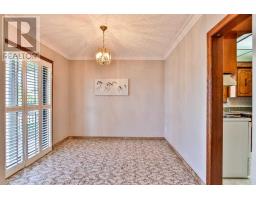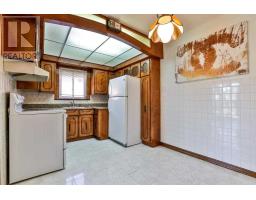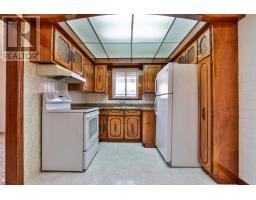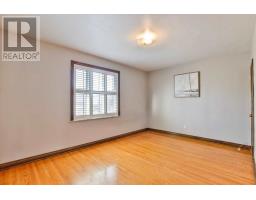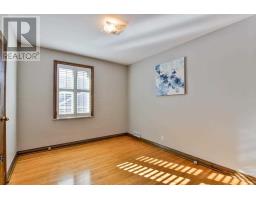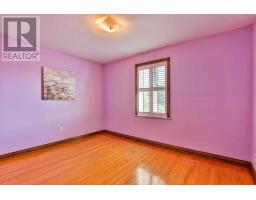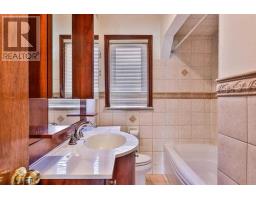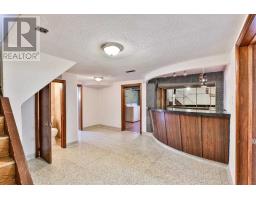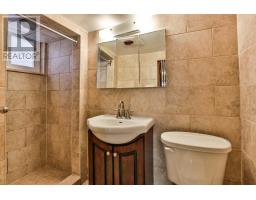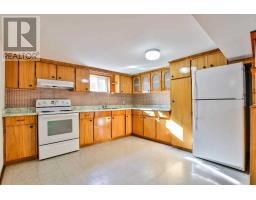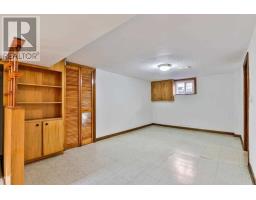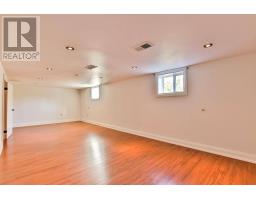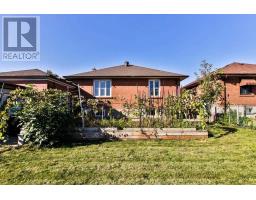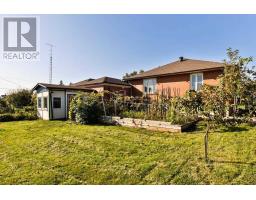61 Camborne Ave Toronto, Ontario M3M 2R2
4 Bedroom
2 Bathroom
Bungalow
Central Air Conditioning
Forced Air
$798,000
**Prime Location!**Mint 3 Bdrm Bungalow W/Great Curb Appeal**Fully Fenced Lot**No Sidewalks-Long Private Drive**Large Front Verandah With 2 Walk-Outs**Centre Hall Layout**Separate Side Entry To Fin Lower Level W/Kit, 3Pc Bath, Rec Rm, Wet Bar, Huge Wine Room**Close To Parks/Trails/Ravine, Schools, Shops, Yorkdale, York University, Hwys 400/401, Ttc, Wilson Subway, Humber River Hospital****** EXTRAS **** ** 2 Fridges, 2 Stoves, Washer & Dryer, Existing Light Fixtures, Existing Window Coverings, Alarm System, Central Vac & Equipment, Central Air Conditioner, Air Cleaner, Gas Furnace, Hwt (R), Garage Door Opener & Remote, Garden Shed ** (id:25308)
Property Details
| MLS® Number | W4602681 |
| Property Type | Single Family |
| Community Name | Downsview-Roding-CFB |
| Amenities Near By | Hospital, Park, Schools |
| Parking Space Total | 6 |
Building
| Bathroom Total | 2 |
| Bedrooms Above Ground | 3 |
| Bedrooms Below Ground | 1 |
| Bedrooms Total | 4 |
| Architectural Style | Bungalow |
| Basement Development | Finished |
| Basement Features | Separate Entrance |
| Basement Type | N/a (finished) |
| Construction Style Attachment | Detached |
| Cooling Type | Central Air Conditioning |
| Exterior Finish | Brick |
| Heating Fuel | Natural Gas |
| Heating Type | Forced Air |
| Stories Total | 1 |
| Type | House |
Parking
| Attached garage |
Land
| Acreage | No |
| Land Amenities | Hospital, Park, Schools |
| Size Irregular | 50 X 120 Ft |
| Size Total Text | 50 X 120 Ft |
Rooms
| Level | Type | Length | Width | Dimensions |
|---|---|---|---|---|
| Lower Level | Kitchen | 9 m | 3.2 m | 9 m x 3.2 m |
| Lower Level | Recreational, Games Room | 8.55 m | 3.4 m | 8.55 m x 3.4 m |
| Ground Level | Living Room | 5.75 m | 3.3 m | 5.75 m x 3.3 m |
| Ground Level | Dining Room | 3.35 m | 2.9 m | 3.35 m x 2.9 m |
| Ground Level | Kitchen | 3.65 m | 3.05 m | 3.65 m x 3.05 m |
| Ground Level | Master Bedroom | 4.7 m | 3.15 m | 4.7 m x 3.15 m |
| Ground Level | Bedroom | 3.85 m | 3.05 m | 3.85 m x 3.05 m |
| Ground Level | Bedroom | 3.5 m | 2.95 m | 3.5 m x 2.95 m |
https://www.realtor.ca/PropertyDetails.aspx?PropertyId=21227912
Interested?
Contact us for more information
