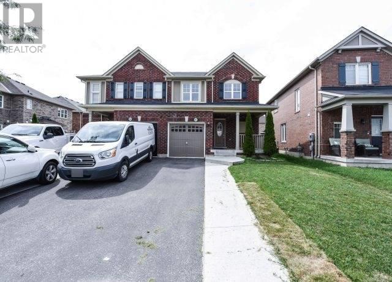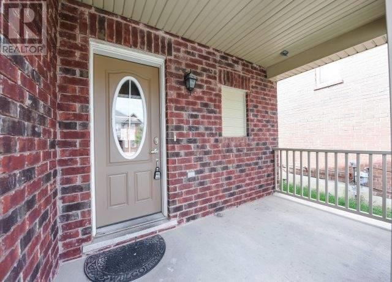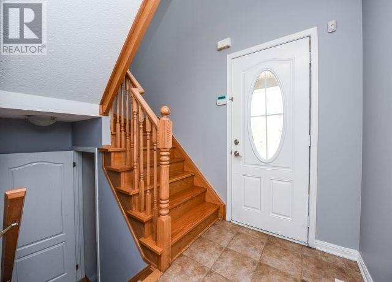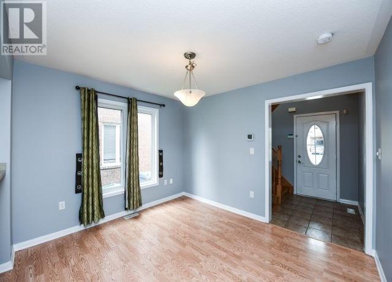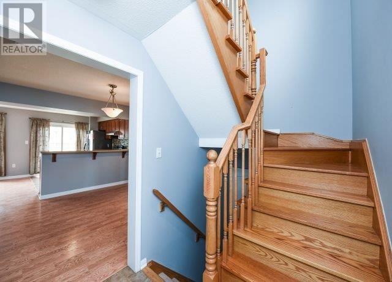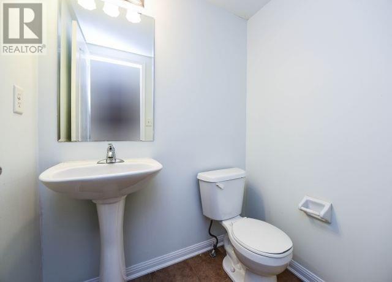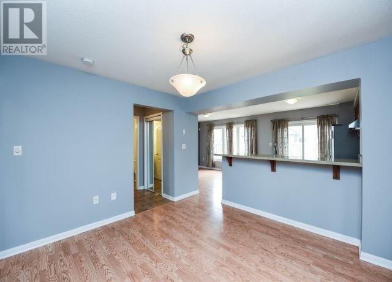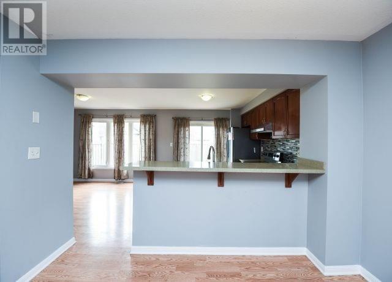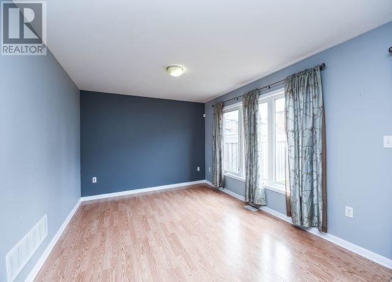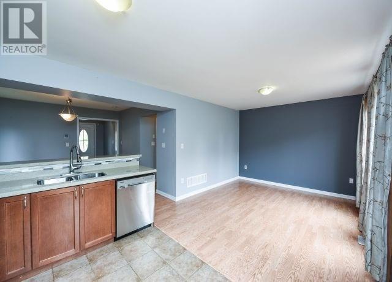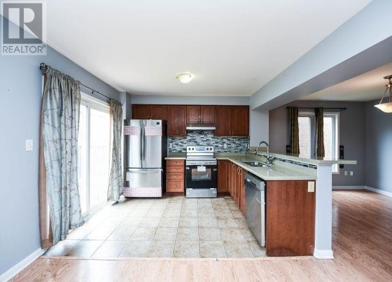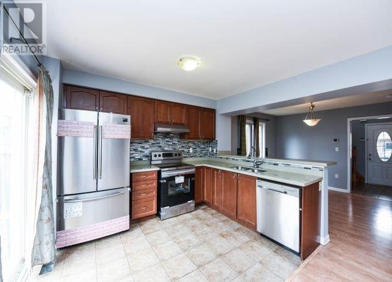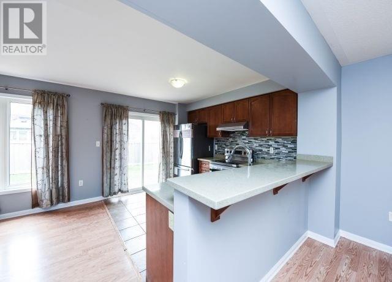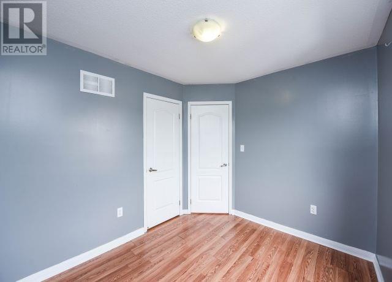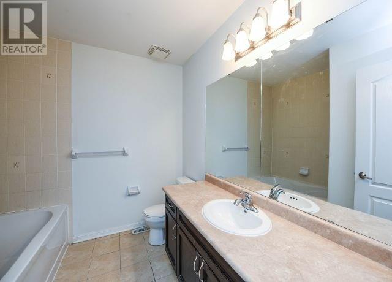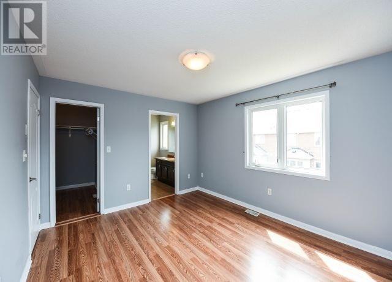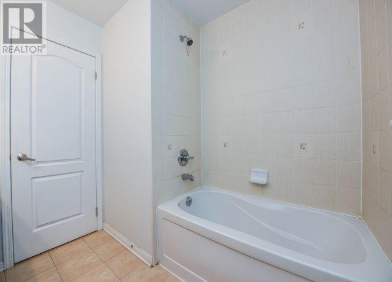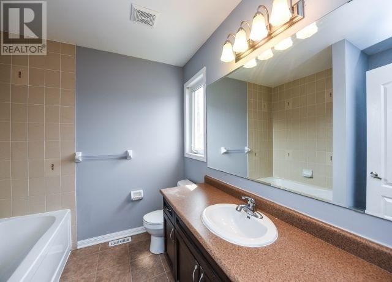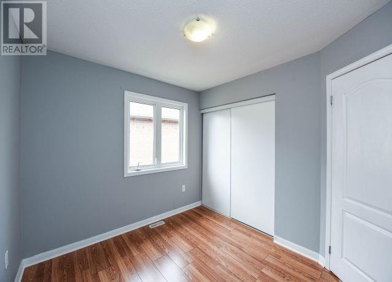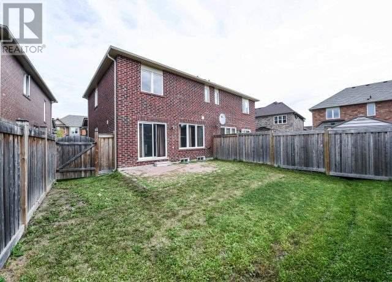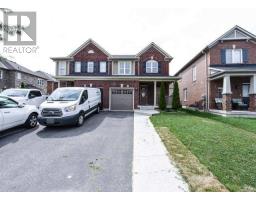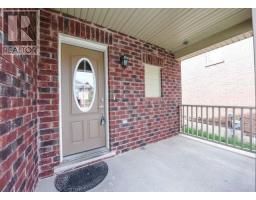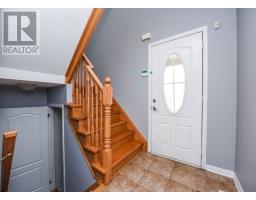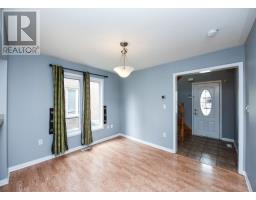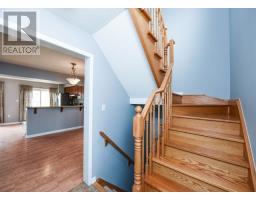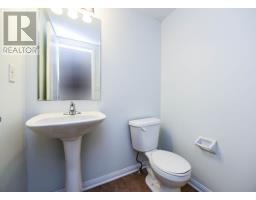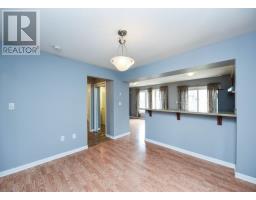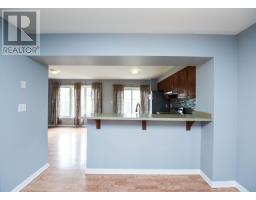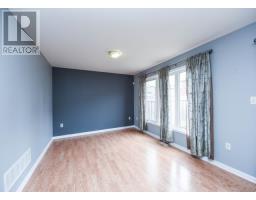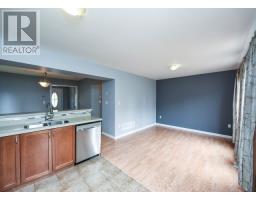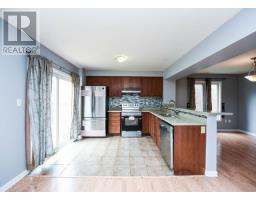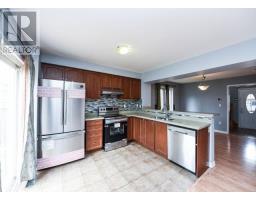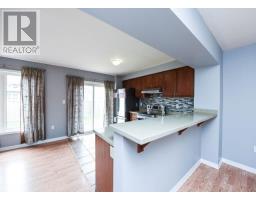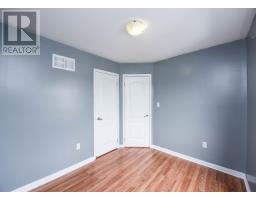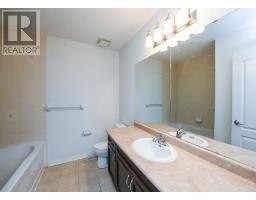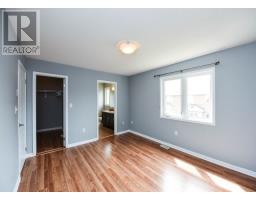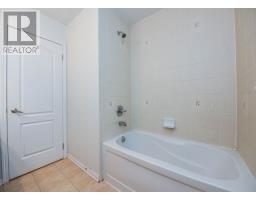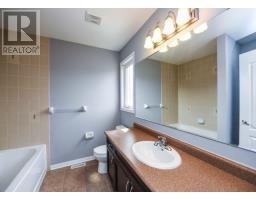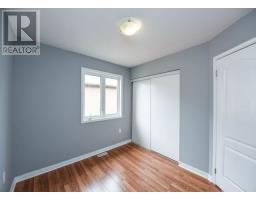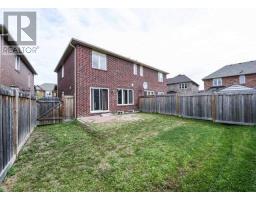61 Biddens Sq Brampton, Ontario L6P 3P9
3 Bedroom
3 Bathroom
Central Air Conditioning
Forced Air
$749,900
Amazing! Beautiful Semi-Detached House Located In Castlemore In The Prestige Area Of Brampton. Oak Staircase, Full Of Natural Light. Amazing Open Concept, Separate Family And Living. Ready To Move In Family Oriented Neighborhood. Close To Vaughan. Entrance To Garage From Home. Very Close To Park And School.Huge Backyard Covered With Big Portion Of Interlocking.Close To Hwy 50/ Vaughan. Easy Commuting To 427, 401, 407.**** EXTRAS **** Brand New Stainless Steel Appliances Fridge,Dishwasher, Stove With Range Hood & Blinds . All Light Fixtures,Washer,Dryer. (id:25308)
Property Details
| MLS® Number | W4611424 |
| Property Type | Single Family |
| Community Name | Bram East |
| Parking Space Total | 3 |
Building
| Bathroom Total | 3 |
| Bedrooms Above Ground | 3 |
| Bedrooms Total | 3 |
| Basement Type | Full |
| Construction Style Attachment | Semi-detached |
| Cooling Type | Central Air Conditioning |
| Exterior Finish | Brick |
| Heating Fuel | Natural Gas |
| Heating Type | Forced Air |
| Stories Total | 2 |
| Type | House |
Parking
| Attached garage |
Land
| Acreage | No |
| Size Irregular | 26.27 X 90 Ft |
| Size Total Text | 26.27 X 90 Ft |
Rooms
| Level | Type | Length | Width | Dimensions |
|---|---|---|---|---|
| Second Level | Master Bedroom | 4.26 m | 3.65 m | 4.26 m x 3.65 m |
| Second Level | Bedroom 2 | 3.04 m | 3.04 m | 3.04 m x 3.04 m |
| Second Level | Bedroom 3 | 3.04 m | 3.04 m | 3.04 m x 3.04 m |
| Main Level | Living Room | 4.11 m | 2.74 m | 4.11 m x 2.74 m |
| Main Level | Dining Room | 2.74 m | 2.74 m | 2.74 m x 2.74 m |
| Main Level | Family Room | 3.5 m | 3.65 m | 3.5 m x 3.65 m |
| Main Level | Kitchen | 3.35 m | 2.74 m | 3.35 m x 2.74 m |
| Main Level | Eating Area | 2.74 m | 2.74 m | 2.74 m x 2.74 m |
https://www.realtor.ca/PropertyDetails.aspx?PropertyId=21257641
Interested?
Contact us for more information
