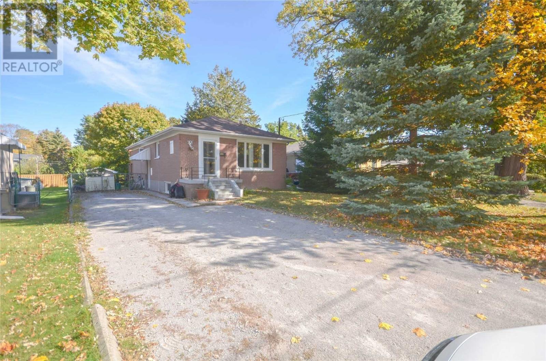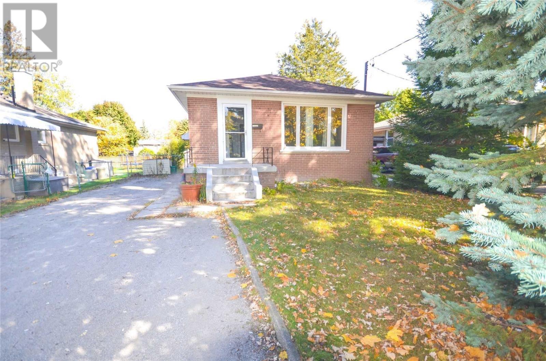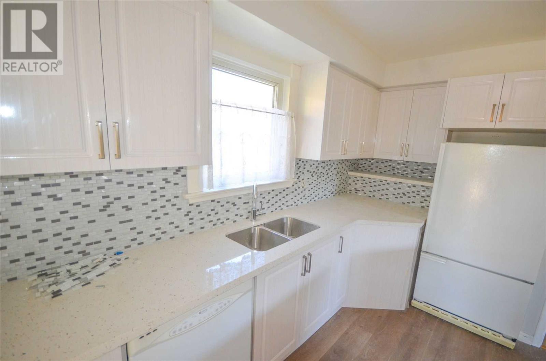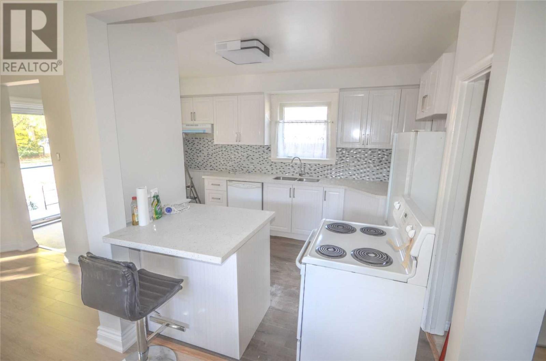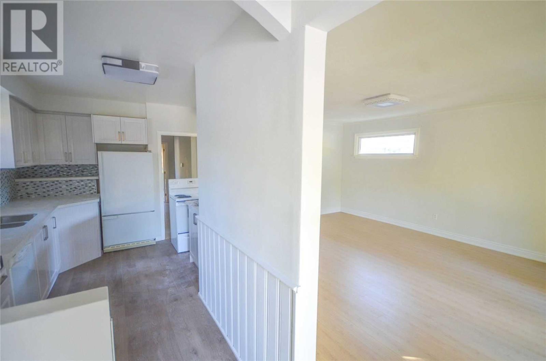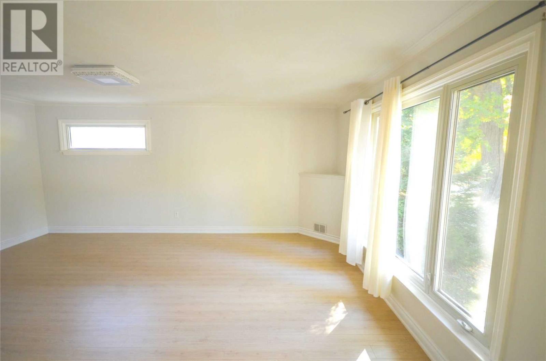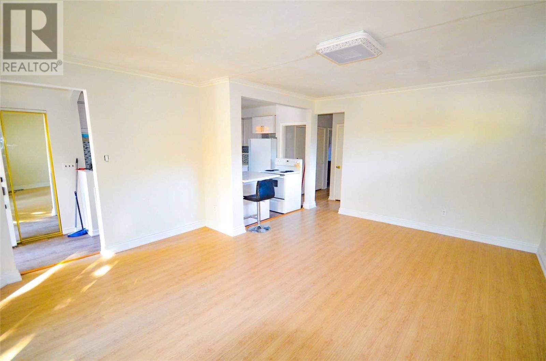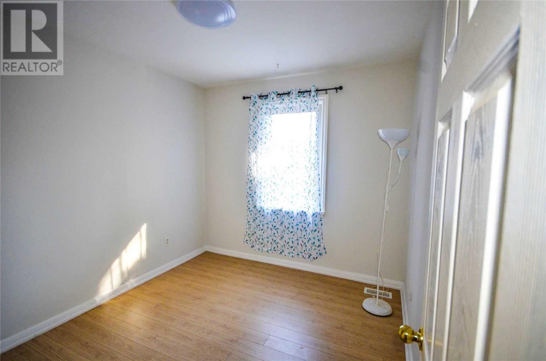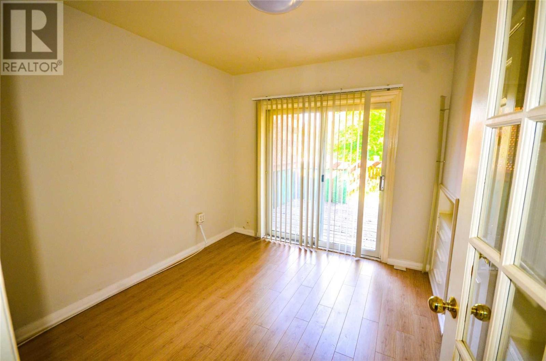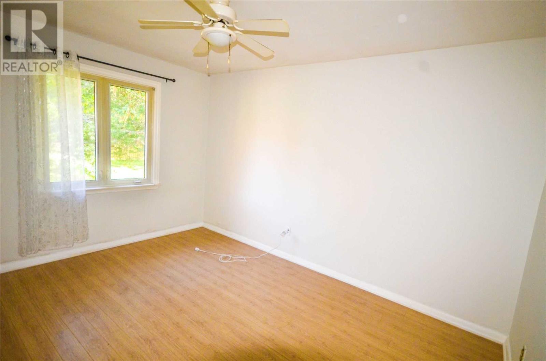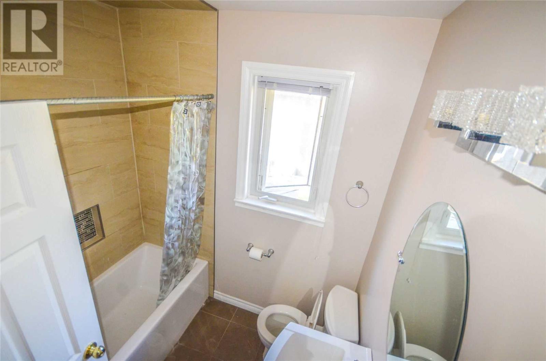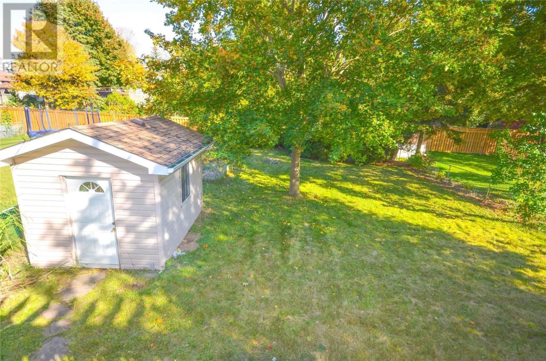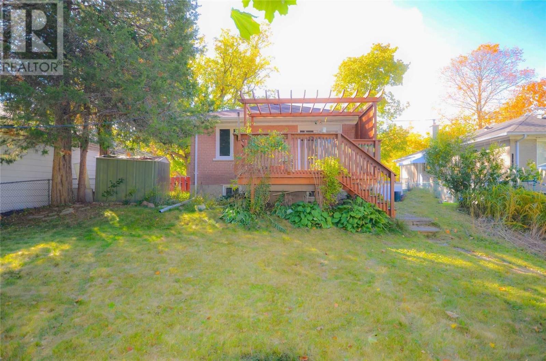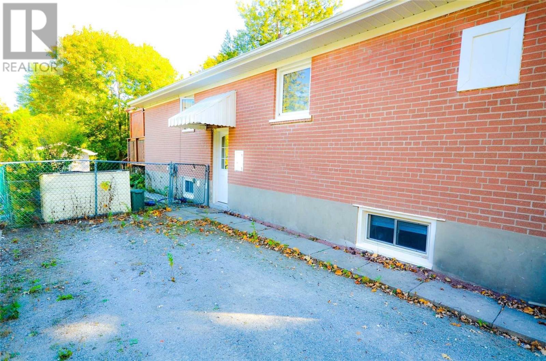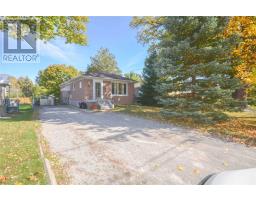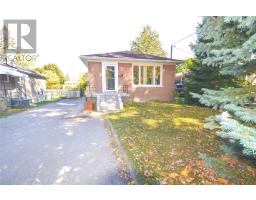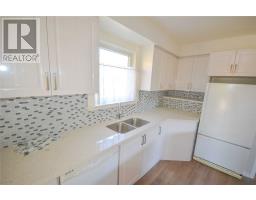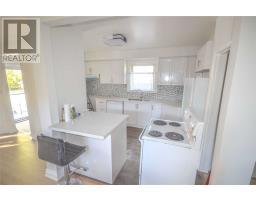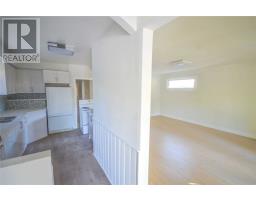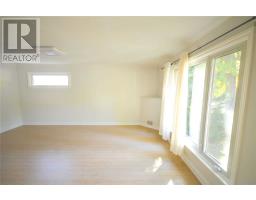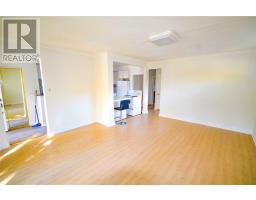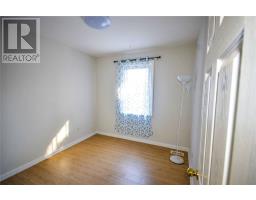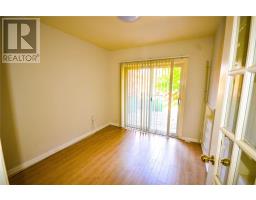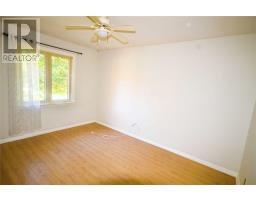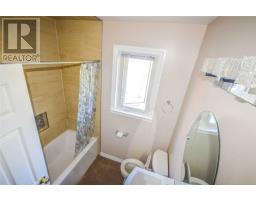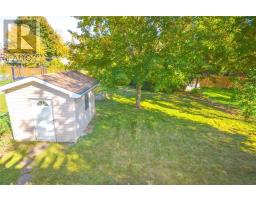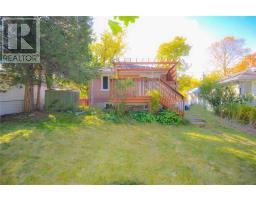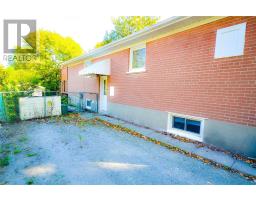61 Bayview Pkwy Newmarket, Ontario L3Y 3W2
5 Bedroom
2 Bathroom
Raised Bungalow
Central Air Conditioning
Forced Air
$718,000
Fully Leased Investment Property. Main Flr Tenant $1850, Bsmt Tenant $1100. Recently Renovated Raised Bungalow, Cozy, And Bright Home. Across The Road From Mabel Davis Conservation Area. 1 Blk To Public Transit, 5 Min Walk To Go-Train Station And Hospital. Separate Entrance, Parking For 8 Cars.**** EXTRAS **** All Elf's, All Window Coverings, 2 Stoves, 2 Fridges, 2 Washers, 2Dryers. (id:25308)
Property Details
| MLS® Number | N4606401 |
| Property Type | Single Family |
| Community Name | Huron Heights-Leslie Valley |
| Amenities Near By | Hospital, Park |
| Parking Space Total | 8 |
Building
| Bathroom Total | 2 |
| Bedrooms Above Ground | 3 |
| Bedrooms Below Ground | 2 |
| Bedrooms Total | 5 |
| Architectural Style | Raised Bungalow |
| Basement Features | Apartment In Basement, Separate Entrance |
| Basement Type | N/a |
| Construction Style Attachment | Detached |
| Cooling Type | Central Air Conditioning |
| Exterior Finish | Brick |
| Heating Fuel | Natural Gas |
| Heating Type | Forced Air |
| Stories Total | 1 |
| Type | House |
Land
| Acreage | No |
| Land Amenities | Hospital, Park |
| Size Irregular | 50 X 176 Ft |
| Size Total Text | 50 X 176 Ft |
Rooms
| Level | Type | Length | Width | Dimensions |
|---|---|---|---|---|
| Basement | Living Room | 6.63 m | 3.84 m | 6.63 m x 3.84 m |
| Basement | Kitchen | 3.27 m | 1.9 m | 3.27 m x 1.9 m |
| Basement | Bedroom | 3.34 m | 3.65 m | 3.34 m x 3.65 m |
| Basement | Bedroom | 3.2 m | 2.74 m | 3.2 m x 2.74 m |
| Main Level | Living Room | 5.69 m | 4.27 m | 5.69 m x 4.27 m |
| Main Level | Kitchen | 5.69 m | 2.97 m | 5.69 m x 2.97 m |
| Main Level | Master Bedroom | 4.11 m | 3.05 m | 4.11 m x 3.05 m |
| Main Level | Bedroom | 3.2 m | 2.81 m | 3.2 m x 2.81 m |
| Main Level | Bedroom | 3.65 m | 2.81 m | 3.65 m x 2.81 m |
Utilities
| Sewer | Installed |
| Natural Gas | Installed |
| Electricity | Installed |
| Cable | Installed |
https://www.realtor.ca/PropertyDetails.aspx?PropertyId=21239829
Interested?
Contact us for more information
